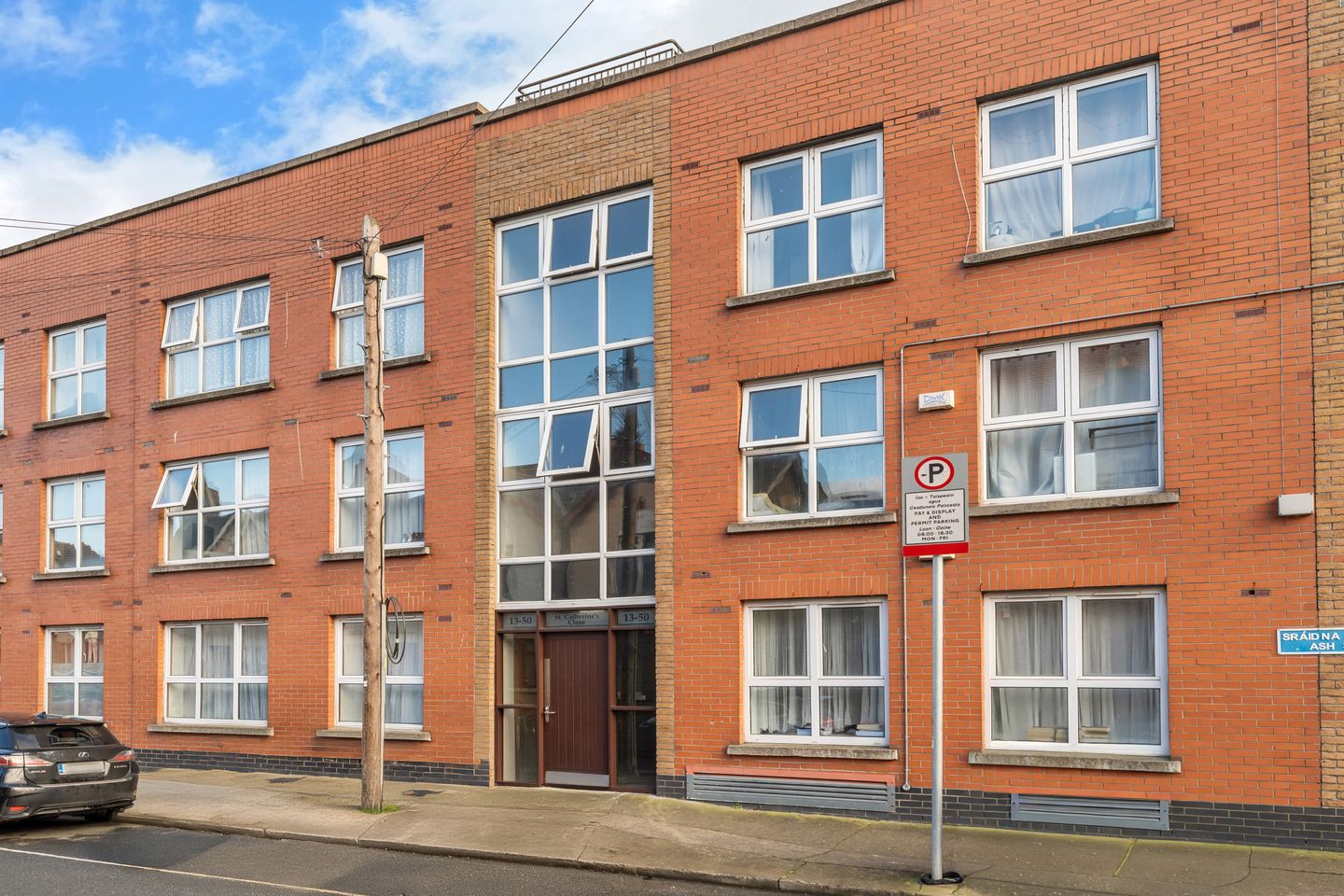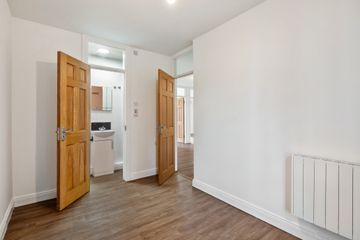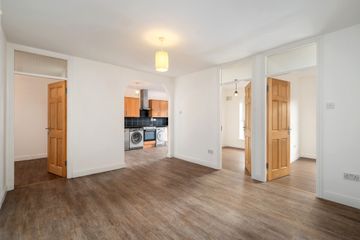



41 Catherine's Close, Carman's Hall, Dublin 8, D08TD61
€365,000
- Price per m²:€5,890
- Estimated Stamp Duty:€3,650
- Selling Type:By Private Treaty
- BER No:100145572
- Energy Performance:196.54 kWh/m2/yr
About this property
Highlights
- 3 Bedroom apartment in turn-key condition
- Accommodation of approximately 62 sq. m / 667 sq. ft.
- Prime city centre location within walking distance of all city centre amenities
- Allocated car parking space
- Excellent transport links
Description
Number 41 Catherine’s Close is a superb 3-bedroom top floor apartment ideally positioned in a popular residential area in the heart of Dublin 8. With a convenient city centre location complimented by an abundance of amenities both social and essential on its doorstep, this is truly a fantastic opportunity to acquire a property that is sure to appeal to a wide variety of buyers. The accommodation presents in excellent condition and extends to 62 sq. m / 667 sq. ft. (approx.) and briefly comprises: an entrance hallway leading to a wonderful living room, a bright and spacious south facing kitchen/ dining area and modern shower room. There are two bedrooms flooded with natural light with views across the chimney pots of The Liberties. A third bedroom is complimented by an en-suite shower room. Ideally positioned between the increasingly popular, Francis Street and Meath Street, this property is surrounded by an array of charming antique shops, chic cafes & restaurants, while also being within walking distance of the Grafton Street area. Located in this ever fashionable and sought-after district, the area is also well serviced by public transport, making this property a perfect choice for those seeking a home of superb quality in an excellent city centre location. This property has instant appeal either as a comfortable city home for an owner-occupier or as a lucrative investment property. Entrance Hall Laminate flooring, ceiling light and radiator. Living Room 3.60m x 4.01m. Laminate flooring, ceiling light and radiator. Kitchen/Dining Area 4.77m x 2.44m. Laminate flooring, ceiling light, floor to wall cabinets, tiled splashback, integrated oven, electric hob, extractor fan, stainless steel sink, dishwasher, washing machine, separate dryer, American style fridge/freezer and large south facing window. Bedroom 1 2.90m x 3.20m. Laminate flooring, ceiling light and large window. Bedroom 2 2.90m x 2.60m. Laminate flooring, ceiling light and large window. Shower Room 2.18m x 1.63m. Laminate flooring, wash hand basin, wc, walk-in tiled shower, wall heater and access to the hot press. Bedroom 3 3.54m x 2.29m. Laminate flooring, ceiling light and window. En-Suite Laminate flooring, ceiling light, wash hand basin with built in storage, wc, tiled walk-in shower. Outside Communal grounds and secure underground car park.
The local area
The local area
Sold properties in this area
Stay informed with market trends
Local schools and transport

Learn more about what this area has to offer.
School Name | Distance | Pupils | |||
|---|---|---|---|---|---|
| School Name | Francis St Cbs | Distance | 240m | Pupils | 164 |
| School Name | St Brigid's Primary School | Distance | 250m | Pupils | 228 |
| School Name | St Patrick's Cathedral Choir School | Distance | 380m | Pupils | 23 |
School Name | Distance | Pupils | |||
|---|---|---|---|---|---|
| School Name | St Audoen's National School | Distance | 440m | Pupils | 181 |
| School Name | Presentation Primary School | Distance | 560m | Pupils | 229 |
| School Name | South City Cns | Distance | 650m | Pupils | 161 |
| School Name | Scoil Treasa Naofa | Distance | 710m | Pupils | 165 |
| School Name | St. James's Primary School | Distance | 820m | Pupils | 278 |
| School Name | Canal Way Educate Together National School | Distance | 830m | Pupils | 379 |
| School Name | Georges Hill School | Distance | 910m | Pupils | 152 |
School Name | Distance | Pupils | |||
|---|---|---|---|---|---|
| School Name | St Patricks Cathedral Grammar School | Distance | 400m | Pupils | 302 |
| School Name | Presentation College | Distance | 530m | Pupils | 221 |
| School Name | James' Street Cbs | Distance | 830m | Pupils | 220 |
School Name | Distance | Pupils | |||
|---|---|---|---|---|---|
| School Name | Synge Street Cbs Secondary School | Distance | 990m | Pupils | 291 |
| School Name | The Brunner | Distance | 1.1km | Pupils | 219 |
| School Name | St Josephs Secondary School | Distance | 1.4km | Pupils | 238 |
| School Name | Mount Carmel Secondary School | Distance | 1.4km | Pupils | 398 |
| School Name | Loreto College | Distance | 1.4km | Pupils | 584 |
| School Name | Catholic University School | Distance | 1.5km | Pupils | 547 |
| School Name | St. Mary's College C.s.sp., Rathmines | Distance | 1.6km | Pupils | 498 |
Type | Distance | Stop | Route | Destination | Provider | ||||||
|---|---|---|---|---|---|---|---|---|---|---|---|
| Type | Bus | Distance | 110m | Stop | The Coombe | Route | 150 | Destination | Rossmore | Provider | Dublin Bus |
| Type | Bus | Distance | 130m | Stop | The Coombe | Route | 150 | Destination | Hawkins Street | Provider | Dublin Bus |
| Type | Bus | Distance | 160m | Stop | Dean Street | Route | 150 | Destination | Hawkins Street | Provider | Dublin Bus |
Type | Distance | Stop | Route | Destination | Provider | ||||||
|---|---|---|---|---|---|---|---|---|---|---|---|
| Type | Bus | Distance | 210m | Stop | Saint Luke's Avenue | Route | 151 | Destination | Docklands | Provider | Dublin Bus |
| Type | Bus | Distance | 210m | Stop | Saint Luke's Avenue | Route | 77x | Destination | Ucd | Provider | Dublin Bus |
| Type | Bus | Distance | 210m | Stop | Saint Luke's Avenue | Route | 56a | Destination | Ringsend Road | Provider | Dublin Bus |
| Type | Bus | Distance | 210m | Stop | Saint Luke's Avenue | Route | 27 | Destination | Eden Quay | Provider | Dublin Bus |
| Type | Bus | Distance | 210m | Stop | Saint Luke's Avenue | Route | 74 | Destination | Eden Quay | Provider | Dublin Bus |
| Type | Bus | Distance | 210m | Stop | Saint Luke's Avenue | Route | 77a | Destination | Ringsend Road | Provider | Dublin Bus |
| Type | Bus | Distance | 210m | Stop | Saint Luke's Avenue | Route | 27 | Destination | Clare Hall | Provider | Dublin Bus |
Your Mortgage and Insurance Tools
Check off the steps to purchase your new home
Use our Buying Checklist to guide you through the whole home-buying journey.
Budget calculator
Calculate how much you can borrow and what you'll need to save
A closer look
BER Details
BER No: 100145572
Energy Performance Indicator: 196.54 kWh/m2/yr
Statistics
- 12/05/2025Entered
- 5,445Property Views
- 8,875
Potential views if upgraded to a Daft Advantage Ad
Learn How
Similar properties
AMV: €345,000
229 Ratoath Road, Dublin 7, Cabra, Dublin 7, D07H6X34 Bed · 3 Bath · Semi-D€349,950
161 Galtymore Road, Drimnagh, Drimnagh, Dublin 12, D12NW523 Bed · 1 Bath · Terrace€350,000
256 Cooley Road, Dublin 12, Drimnagh, Dublin 12, D12K3863 Bed · 1 Bath · Terrace€365,000
Apartment 16, Wheaton Court, Inchicore, Dublin 8, D08WR503 Bed · 2 Bath · Apartment
€365,000
Apartment 2, 234 Harold'S Cross Road, Harold's Cross, Dublin 6W, D6WHX023 Bed · 1 Bath · Apartment€375,000
Apartment 107, Kilmainham Bank, Inchicore, Dublin 8, D08H3083 Bed · 1 Bath · Apartment€375,000
20 Ventry Road, Cabra, Dublin 7, D07E7Y43 Bed · 1 Bath · Terrace€395,000
119 Mangerton Road, Drimnagh, Dublin 12, D12E7723 Bed · 1 Bath · Terrace€395,000
Apartment 25, Greeg Court, Parnell Street, Dublin 1, D01PH333 Bed · 2 Bath · Apartment€398,500
3 Dromard Road, Drimnagh, Dublin 12, D12WY903 Bed · 1 Bath · Terrace€399,950
184 Brandon Road, Drimnagh, Dublin 12, D12KC603 Bed · 2 Bath · Terrace€410,000
46 Dromard Road Drimnagh Dublin 12, D12FF103 Bed · 1 Bath · End of Terrace
Daft ID: 16129367

