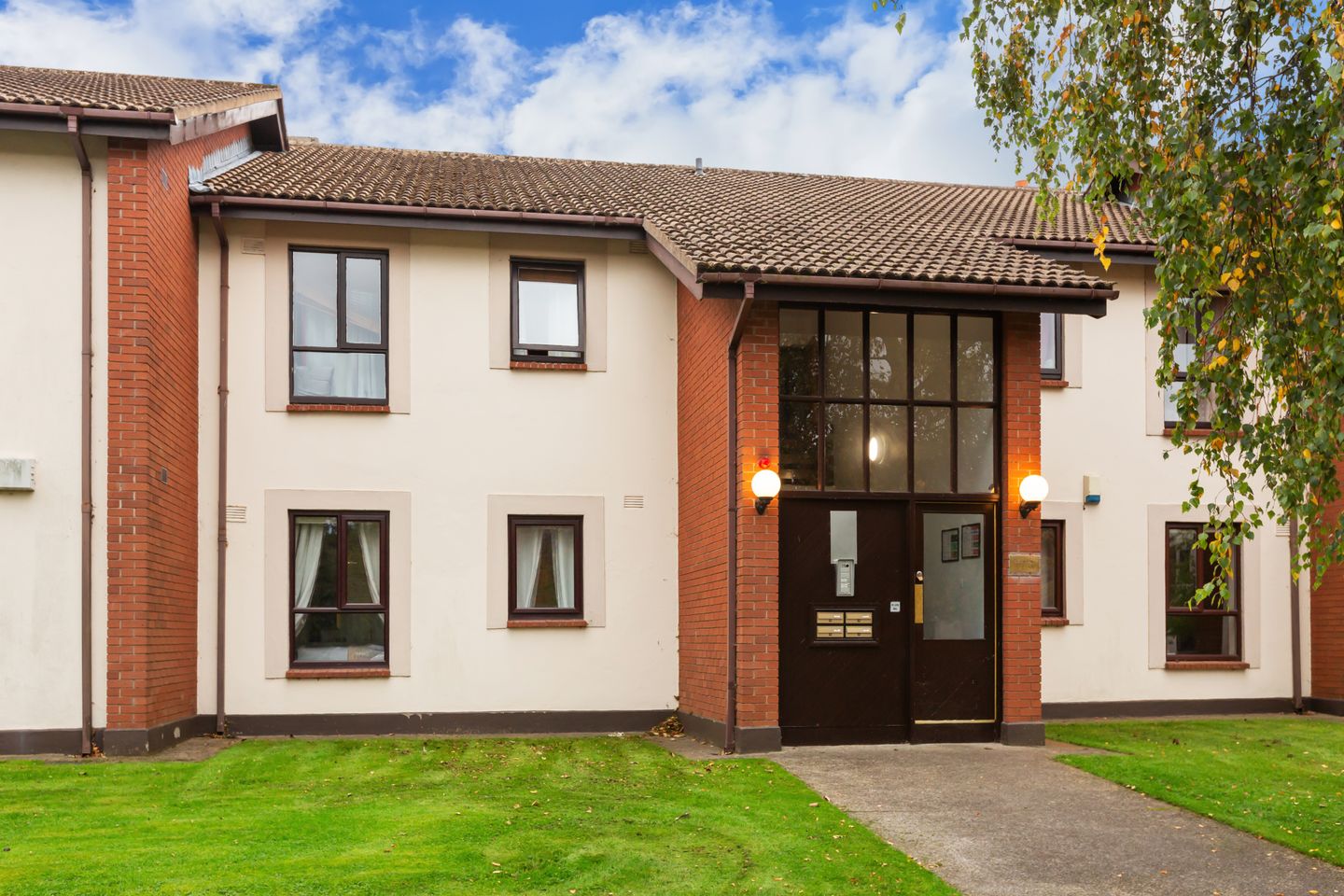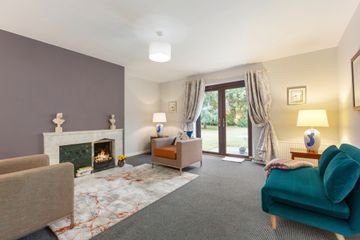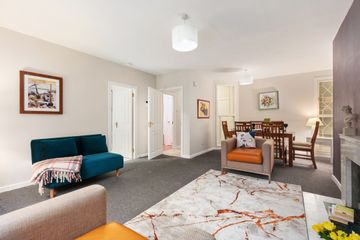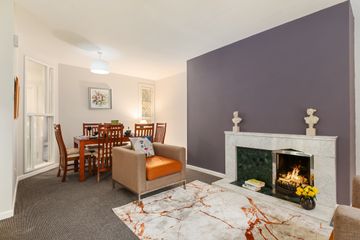



45 The Parklands, Rathfarnham Castle, Rathfarnham, Dublin 14, D14TH27
€450,000
- Price per m²:€6,663
- Estimated Stamp Duty:€4,500
- Selling Type:By Private Treaty
- BER No:118883552
- Energy Performance:165.21 kWh/m2/yr
About this property
Highlights
- Double glazed windows.
- Management fee €1,850 per annum to include bin charges.
- Ample communal parking.
- Spacious ground floor apartment.
- Extremely sought after developemnt.
Description
This exceptional two bedroom apartment is tucked away in this exclusive development just off Rathfarnham Road. Situated amidst landscaped gardens and mature trees, the property is in very good condition throughout. This home’s many fine features combine perfectly to provide the perfect setting for those looking to downsize or first time buyers alike. 45 The Parklands is a bright and well proportioned ground floor apartment which has ample communal parking. It is located in an extremely private block towards the front of the development. The open-plan living area has the benefit of overlooking the beautifully maintained grounds which add to the seclusion on the apartment. Entering through a spacious hallway, the bedrooms are located to the front of the apartment and a fully equipped bathroom is accessed off the hallway too. The living/dining room and fitted kitchen are very well appointed and extremely spacious. There is ample communal parking to the front of the apartment and storage shed for bikes/bins etc. Large landscaped communal gardens surround the property. The location is second to none just a short stroll to Rathfarnham village, literally adjacent to Rathfarnham Castle and Park and close to a wide range of amenities and shops. Residents here can also enjoy the benefits of being only a short drive from Bushy and St. Enda's Parks, Dundrum Town Centre and the M50 motorway, and the city centre is close by with a quality bus corridor at the entrance to the village. Entrance Hall 3.33m x 3.23m. Tiled flooring, airing cupboard and cloakroom. Living Room/Dining Room 4.77m x 7.00m. Open plan room with carpet flooring, open fire, integrated shelving, french doors to communal garden and intercom. Kitchen 1.90m x 3.68m. Tiled flooring and splashback, floor and eye level fitted units, stainless steel sink and drainer, window over-looking communal grounds. Integrated oven, hob and extractor unit. Bathroom 1.74m x 2.40m. Fully tiled batroom, spacious shower, glasss surround, electric Triton power shower, wash had basin with under-sink storage unit and w.c. Bedroom 1 4.00m x 3.10m. Double bedroom with carpet flooring, fitted wardrobes and window to front. Bedroom 2 2.19m x 3.90m. Single bedroom with carpet flooring, fitted wardrobes and window to front.
The local area
The local area
Sold properties in this area
Stay informed with market trends
Local schools and transport

Learn more about what this area has to offer.
School Name | Distance | Pupils | |||
|---|---|---|---|---|---|
| School Name | St Mary's Boys National School | Distance | 460m | Pupils | 388 |
| School Name | Clochar Loreto National School | Distance | 820m | Pupils | 468 |
| School Name | Rathfarnham Educate Together | Distance | 860m | Pupils | 205 |
School Name | Distance | Pupils | |||
|---|---|---|---|---|---|
| School Name | Good Shepherd National School | Distance | 940m | Pupils | 213 |
| School Name | Zion Parish Primary School | Distance | 1.1km | Pupils | 97 |
| School Name | St Joseph's Terenure | Distance | 1.2km | Pupils | 379 |
| School Name | Stratford National School | Distance | 1.3km | Pupils | 90 |
| School Name | Presentation Primary School | Distance | 1.4km | Pupils | 418 |
| School Name | St Peters Special School | Distance | 1.6km | Pupils | 62 |
| School Name | Rathfarnham Parish National School | Distance | 1.6km | Pupils | 220 |
School Name | Distance | Pupils | |||
|---|---|---|---|---|---|
| School Name | Gaelcholáiste An Phiarsaigh | Distance | 670m | Pupils | 304 |
| School Name | Loreto High School, Beaufort | Distance | 710m | Pupils | 645 |
| School Name | The High School | Distance | 950m | Pupils | 824 |
School Name | Distance | Pupils | |||
|---|---|---|---|---|---|
| School Name | Our Lady's School | Distance | 1.0km | Pupils | 798 |
| School Name | De La Salle College Churchtown | Distance | 1.2km | Pupils | 417 |
| School Name | Terenure College | Distance | 1.3km | Pupils | 798 |
| School Name | Stratford College | Distance | 1.3km | Pupils | 191 |
| School Name | Presentation Community College | Distance | 1.4km | Pupils | 458 |
| School Name | Coláiste Éanna | Distance | 1.8km | Pupils | 612 |
| School Name | Goatstown Educate Together Secondary School | Distance | 2.0km | Pupils | 304 |
Type | Distance | Stop | Route | Destination | Provider | ||||||
|---|---|---|---|---|---|---|---|---|---|---|---|
| Type | Bus | Distance | 210m | Stop | Rathfarnham | Route | 15b | Destination | Stocking Ave | Provider | Dublin Bus |
| Type | Bus | Distance | 210m | Stop | Rathfarnham | Route | 15d | Destination | Whitechurch | Provider | Dublin Bus |
| Type | Bus | Distance | 210m | Stop | Rathfarnham | Route | 74 | Destination | Dundrum | Provider | Dublin Bus |
Type | Distance | Stop | Route | Destination | Provider | ||||||
|---|---|---|---|---|---|---|---|---|---|---|---|
| Type | Bus | Distance | 210m | Stop | Rathfarnham | Route | 16 | Destination | Ballinteer | Provider | Dublin Bus |
| Type | Bus | Distance | 210m | Stop | Rathfarnham | Route | 16d | Destination | Ballinteer | Provider | Dublin Bus |
| Type | Bus | Distance | 210m | Stop | Rathfarnham | Route | 49n | Destination | Tallaght | Provider | Nitelink, Dublin Bus |
| Type | Bus | Distance | 250m | Stop | Rathfarnham Castle | Route | 16 | Destination | Ballinteer | Provider | Dublin Bus |
| Type | Bus | Distance | 250m | Stop | Rathfarnham Castle | Route | 16d | Destination | Ballinteer | Provider | Dublin Bus |
| Type | Bus | Distance | 250m | Stop | Rathfarnham Castle | Route | 49n | Destination | Tallaght | Provider | Nitelink, Dublin Bus |
| Type | Bus | Distance | 250m | Stop | Rathfarnham Castle | Route | 15d | Destination | Merrion Square | Provider | Dublin Bus |
Your Mortgage and Insurance Tools
Check off the steps to purchase your new home
Use our Buying Checklist to guide you through the whole home-buying journey.
Budget calculator
Calculate how much you can borrow and what you'll need to save
BER Details
BER No: 118883552
Energy Performance Indicator: 165.21 kWh/m2/yr
Statistics
- 30/10/2025Entered
- 1,429Property Views
- 2,329
Potential views if upgraded to a Daft Advantage Ad
Learn How
Daft ID: 16301512

