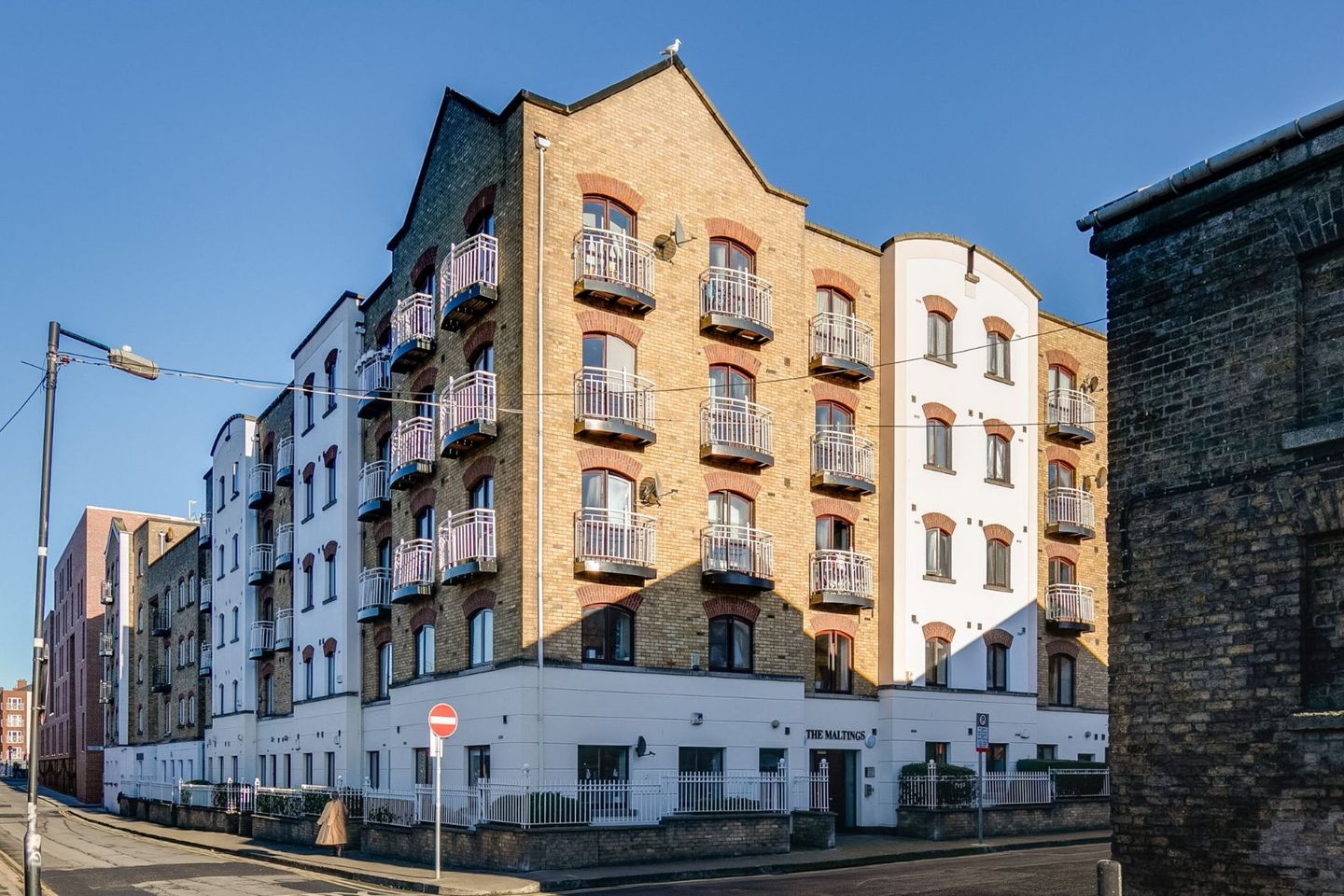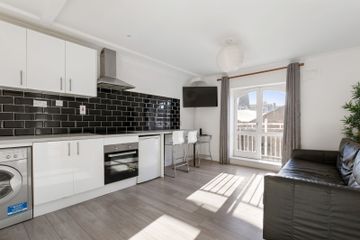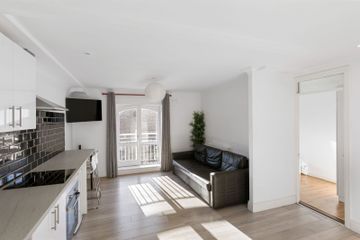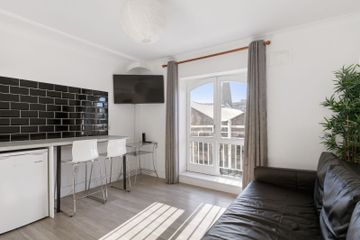



48 The Maltings, Block A, Bonham Street, Dublin 8, D08EWK7
€245,000
- Estimated Stamp Duty:€2,450
- Selling Type:By Private Treaty
- BER No:118143098
- Energy Performance:181.6 kWh/m2/yr
About this property
Highlights
- Excellent one bedroom apartment.
- Superb condition throughout.
- No rent cap.
- Balcony & communal gardens.
- Prime central location.
Description
DNG are delighted to bring to the market this well-maintained one-bedroom apartment in The Maltings, Dublin 8. This property is an excellent opportunity for first-time buyers or investors seeking a home in a prime central location. Positioned on the second floor, the apartment also benefits from access to a well-maintained internal courtyard within the development. The apartment has been lovingly cared for over the years and is presented in great condition throughout having been recently refurbished. The accommodation consists of an entrance hallway, living/dining room, kitchen, double bedroom, and bathroom. The Maltings enjoys a superb location within walking distance of Dublin’s city centre, with a host of nearby services and amenities. These include St. James' Hospital, The Guinness Storehouse, Dublin Castle, and Christchurch Cathedral. It is also within easy reach of educational institutions such as Trinity College Dublin, Royal College of Surgeons Ireland, and Griffith College Dublin, making it particularly appealing for investors. The area offers a variety of restaurants, cafes, and bars, while the Vicar Street Theatre is just a short stroll away for entertainment enthusiasts. The property is well-connected, with excellent transport options, including regular bus services and the nearby LUAS. The development also features a Dublin Bike station right on its doorstep, providing quick and easy access to the city. Entrance Hall Welcoming entrance hallway leading to the kitchen / living / dining space Kitchen 2.45m x 1.96m. Fully fitted kitchen with a selection of fitted units including a zanussi oven/hob, indesit washing machine, powerpoint fridge, tiled splashback and shelving throughout. Bedroom 2.15m x 4.11m. Generous double bedroom with laminate flooring and built in wardrobes. Bathroom 1.66m x 2.30m. Modern bathroom with w.c., wash hand basin, bath/shower, tiled floor and walls Living room 3.66m x 2.94m. Bright and spacious open plan living / dining room with laminate flooring and balcony off. Dining Room 3.23m x 2.56m
The local area
The local area
Sold properties in this area
Stay informed with market trends
Local schools and transport

Learn more about what this area has to offer.
School Name | Distance | Pupils | |||
|---|---|---|---|---|---|
| School Name | Canal Way Educate Together National School | Distance | 280m | Pupils | 379 |
| School Name | St. James's Primary School | Distance | 340m | Pupils | 278 |
| School Name | St Catherine's National School | Distance | 720m | Pupils | 187 |
School Name | Distance | Pupils | |||
|---|---|---|---|---|---|
| School Name | Scoil Treasa Naofa | Distance | 850m | Pupils | 165 |
| School Name | Scoil Iosagain Boys Senior | Distance | 870m | Pupils | 81 |
| School Name | Loreto Junior Primary School | Distance | 890m | Pupils | 208 |
| School Name | Loreto Senior Primary School | Distance | 980m | Pupils | 214 |
| School Name | Presentation Primary School | Distance | 1.0km | Pupils | 229 |
| School Name | Harcourt Terrace Educate Together National School | Distance | 1.0km | Pupils | 206 |
| School Name | Griffith Barracks Multi D School | Distance | 1.0km | Pupils | 387 |
School Name | Distance | Pupils | |||
|---|---|---|---|---|---|
| School Name | James' Street Cbs | Distance | 330m | Pupils | 220 |
| School Name | Presentation College | Distance | 900m | Pupils | 221 |
| School Name | Loreto College | Distance | 1.0km | Pupils | 365 |
School Name | Distance | Pupils | |||
|---|---|---|---|---|---|
| School Name | Clogher Road Community College | Distance | 1.2km | Pupils | 269 |
| School Name | Pearse College - Colaiste An Phiarsaigh | Distance | 1.3km | Pupils | 84 |
| School Name | St Patricks Cathedral Grammar School | Distance | 1.3km | Pupils | 302 |
| School Name | Synge Street Cbs Secondary School | Distance | 1.6km | Pupils | 291 |
| School Name | Harolds Cross Educate Together Secondary School | Distance | 1.8km | Pupils | 350 |
| School Name | The Brunner | Distance | 1.8km | Pupils | 219 |
| School Name | St Josephs Secondary School | Distance | 1.8km | Pupils | 238 |
Type | Distance | Stop | Route | Destination | Provider | ||||||
|---|---|---|---|---|---|---|---|---|---|---|---|
| Type | Tram | Distance | 150m | Stop | Fatima | Route | Red | Destination | Tallaght | Provider | Luas |
| Type | Tram | Distance | 150m | Stop | Fatima | Route | Red | Destination | Red Cow | Provider | Luas |
| Type | Tram | Distance | 150m | Stop | Fatima | Route | Red | Destination | Saggart | Provider | Luas |
Type | Distance | Stop | Route | Destination | Provider | ||||||
|---|---|---|---|---|---|---|---|---|---|---|---|
| Type | Tram | Distance | 160m | Stop | Fatima | Route | Red | Destination | Provider | Luas | |
| Type | Bus | Distance | 220m | Stop | Coombe Hospital | Route | 56a | Destination | Ringsend Road | Provider | Dublin Bus |
| Type | Bus | Distance | 220m | Stop | Coombe Hospital | Route | 27 | Destination | Clare Hall | Provider | Dublin Bus |
| Type | Bus | Distance | 220m | Stop | Coombe Hospital | Route | 151 | Destination | Eden Quay | Provider | Dublin Bus |
| Type | Bus | Distance | 220m | Stop | Coombe Hospital | Route | 77a | Destination | Ringsend Road | Provider | Dublin Bus |
| Type | Bus | Distance | 220m | Stop | Coombe Hospital | Route | 77x | Destination | Ucd | Provider | Dublin Bus |
| Type | Bus | Distance | 220m | Stop | Coombe Hospital | Route | 27 | Destination | Eden Quay | Provider | Dublin Bus |
Your Mortgage and Insurance Tools
Check off the steps to purchase your new home
Use our Buying Checklist to guide you through the whole home-buying journey.
Budget calculator
Calculate how much you can borrow and what you'll need to save
BER Details
BER No: 118143098
Energy Performance Indicator: 181.6 kWh/m2/yr
Ad performance
- Date listed12/06/2025
- Views5,585
- Potential views if upgraded to an Advantage Ad9,104
Similar properties
€223,000
Apartment 527, Talbot Hall, Dublin 1, D01AV241 Bed · 1 Bath · Apartment€225,000
Apartment 25, Temple Court, Dominick Street Upper, Dublin 7, D07P5991 Bed · 1 Bath · Apartment€225,000
Apartment 2, Saint Catherine's Church Apartments, Christchurch, Dublin 8, D08KF591 Bed · 1 Bath · Apartment€225,000
Apartment 41 , Temple Court, Dominic Street, Phibsborough, Dublin 7, D07AT251 Bed · 1 Bath · Apartment
AMV: €225,000
Apartment 8 South Gate, Cork Street, Dublin 8, D08E3091 Bed · 1 Bath · Apartment€225,000
Apartment 2, Deans Court, Christchurch, Dublin 8, D08CD791 Bed · 1 Bath · Apartment€235,000
Apartment 1, Saint Catherine's Church Apartments, Christchurch, Dublin 8, D08XE371 Bed · 1 Bath · Apartment€235,000
Apartment 80, Rialto Court, Rialto, Dublin 8, D08TY771 Bed · 1 Bath · Apartment€235,000
Apartment 18, 69 Leonard's Court, South Circular Road, Dublin 8, D08F5DR1 Bed · 1 Bath · Apartment€235,000
Apartment 34, Lindsay House, Dean Court, Christchurch, Dublin 8, D08FW321 Bed · 1 Bath · Apartment€240,000
41 Mill Race, Chapelizod, Dublin 20, D20V1011 Bed · 1 Bath · Apartment€245,000
Apartment 85, Rialto Court, Rialto, Dublin 8, D08RX602 Bed · 1 Bath · Apartment
Daft ID: 16168890

