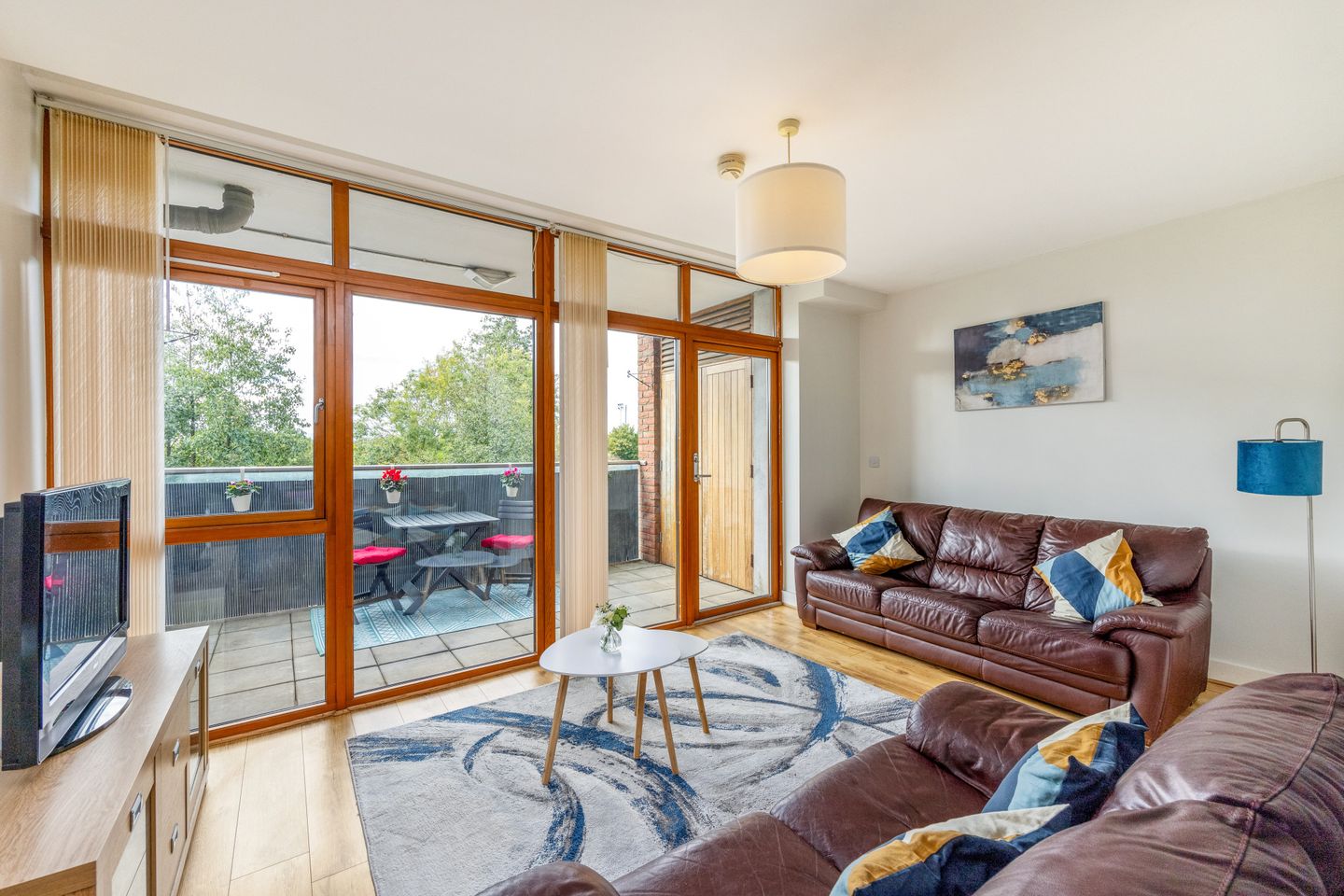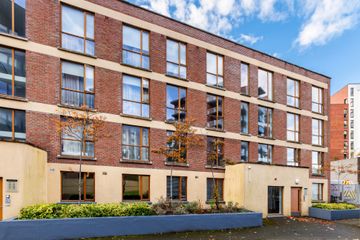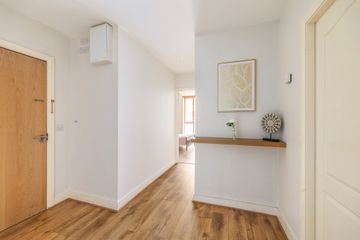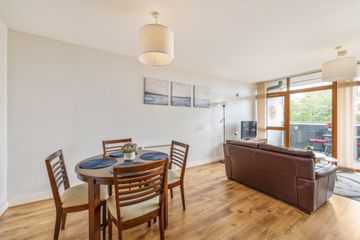



55 Kilkee House, Clare Village, Malahide Road, Dublin 17, D17FC83
€297,500
- Price per m²:€3,651
- Estimated Stamp Duty:€2,975
- Selling Type:By Private Treaty
- BER No:101308872
- Energy Performance:163.79 kWh/m2/yr
About this property
Highlights
- Secure, gated development
- Secure, gated underground Parking
- 2nd Floor with lift
- 2 bed, 2 bath
- South West facing Balcony
Description
Sherry FitzGerald are delighted to present this stunning second-floor apartment, featuring two double bedrooms and two bathrooms. Finished to showhouse standard throughout, it offers a bright and spacious open-plan living area with a south west facing balcony. Additional benefits include a lift and secure underground parking. Accommodation briefly comprises an inviting entrance hallway, a bright open-plan living, dining, and kitchen area that opens onto a sunny south west facing balcony, two generous double bedrooms – one with an en-suite – and a modern bathroom. The apartment also includes a spacious storage room for added convenience. This apartments location is excellent. Set in a secure, safe, gated development on the Malahide Road and enjoys excellent access to a range of local amenities including Clare Hall shopping centre, schools, sports facilities and transport links. The vibrant village community, nearby parks, and convenient connections to the city centre make it an ideal location for modern city living. Hall 3.0m x 3.67m. Inviting entrance hallway with semi-solid oak timber flooring, recessed lighting, a large shelved hot press, and intercom system. Storage Room 1.8m x 1.4m. Generous storage room fitted with practical shelving. Kitchen 1.95m x 3.3m. Fitted kitchen with dark woodgrain laminate countertops and tiled splashback, integrated oven, hob, and extractor fan. Plumbed for fridge/freezer, dishwasher, and washing machine, and finished with a tiled floor Living/Dining Area 4.8m x 6.30. Generous open-plan, light-filled living and dining space, finished with semi-solid oak timber floors, TV point, and a full-height window with glass door leading to the balcony Bathroom 1.7m x 2.55m. Modern bathroom comprising of a wash hand basin, WC, bath with shower, tiled flooring, part-tiled walls, extractor fan, and fan heater. Bedroom 1 2.8m x 3.5m. Spacious and light-filled double bedroom with a large full-height window, built-in wardrobe, and semi-solid oak timber flooring. En-Suite 1.7m x 2.1m. En-suite bathroom featuring a wash hand basin, WC, corner rain shower, tiled floor, part-tiled walls, and extractor fan. Bedroom 2 3.1m x 4.0m. Generous double bedroom featuring a large full-height window, built-in wardrobe, complete with semi-solid oak timber floors. Balcony Generously sized and sunny South West facing balcony that is not overlooked.
The local area
The local area
Sold properties in this area
Stay informed with market trends
Local schools and transport

Learn more about what this area has to offer.
School Name | Distance | Pupils | |||
|---|---|---|---|---|---|
| School Name | Ayrfield Sen National School | Distance | 450m | Pupils | 224 |
| School Name | St Pauls Junior National School | Distance | 480m | Pupils | 232 |
| School Name | Darndale National School Junior | Distance | 710m | Pupils | 159 |
School Name | Distance | Pupils | |||
|---|---|---|---|---|---|
| School Name | Our Lady Immac Sen National School | Distance | 720m | Pupils | 184 |
| School Name | St Eithnes Senior Girls National School | Distance | 1.1km | Pupils | 97 |
| School Name | St Monica's Infant Girls' School | Distance | 1.1km | Pupils | 45 |
| School Name | St Malachy's Boys National School | Distance | 1.3km | Pupils | 123 |
| School Name | St Joseph's National School Coolock | Distance | 1.3km | Pupils | 295 |
| School Name | Scoil Bhríde Junior School | Distance | 1.5km | Pupils | 375 |
| School Name | Belmayne Educate Together National School | Distance | 1.5km | Pupils | 409 |
School Name | Distance | Pupils | |||
|---|---|---|---|---|---|
| School Name | Donahies Community School | Distance | 970m | Pupils | 494 |
| School Name | Ardscoil La Salle | Distance | 1.5km | Pupils | 296 |
| School Name | Belmayne Educate Together Secondary School | Distance | 1.7km | Pupils | 530 |
School Name | Distance | Pupils | |||
|---|---|---|---|---|---|
| School Name | Grange Community College | Distance | 1.8km | Pupils | 526 |
| School Name | Gaelcholáiste Reachrann | Distance | 1.8km | Pupils | 494 |
| School Name | Mercy College Coolock | Distance | 1.8km | Pupils | 420 |
| School Name | Chanel College | Distance | 1.9km | Pupils | 466 |
| School Name | Coolock Community College | Distance | 2.0km | Pupils | 192 |
| School Name | Manor House School | Distance | 2.4km | Pupils | 669 |
| School Name | St. Mary's Secondary School | Distance | 2.6km | Pupils | 319 |
Type | Distance | Stop | Route | Destination | Provider | ||||||
|---|---|---|---|---|---|---|---|---|---|---|---|
| Type | Bus | Distance | 80m | Stop | Belcamp Lane | Route | 42 | Destination | Talbot Street | Provider | Dublin Bus |
| Type | Bus | Distance | 80m | Stop | Belcamp Lane | Route | 27 | Destination | Eden Quay | Provider | Dublin Bus |
| Type | Bus | Distance | 80m | Stop | Belcamp Lane | Route | 43 | Destination | Talbot Street | Provider | Dublin Bus |
Type | Distance | Stop | Route | Destination | Provider | ||||||
|---|---|---|---|---|---|---|---|---|---|---|---|
| Type | Bus | Distance | 80m | Stop | Belcamp Lane | Route | 15 | Destination | Ballycullen Road | Provider | Dublin Bus |
| Type | Bus | Distance | 80m | Stop | Belcamp Lane | Route | 27x | Destination | Ucd | Provider | Dublin Bus |
| Type | Bus | Distance | 80m | Stop | Belcamp Lane | Route | 27 | Destination | Jobstown | Provider | Dublin Bus |
| Type | Bus | Distance | 110m | Stop | Belcamp Lane | Route | 43 | Destination | Swords Bus.pk | Provider | Dublin Bus |
| Type | Bus | Distance | 110m | Stop | Belcamp Lane | Route | 27x | Destination | Clare Hall | Provider | Dublin Bus |
| Type | Bus | Distance | 110m | Stop | Belcamp Lane | Route | 42 | Destination | Portmarnock | Provider | Dublin Bus |
| Type | Bus | Distance | 110m | Stop | Belcamp Lane | Route | 15 | Destination | Clongriffin | Provider | Dublin Bus |
Your Mortgage and Insurance Tools
Check off the steps to purchase your new home
Use our Buying Checklist to guide you through the whole home-buying journey.
Budget calculator
Calculate how much you can borrow and what you'll need to save
BER Details
BER No: 101308872
Energy Performance Indicator: 163.79 kWh/m2/yr
Ad performance
- Date listed03/10/2025
- Views3,998
- Potential views if upgraded to an Advantage Ad6,517
Daft ID: 16268234

