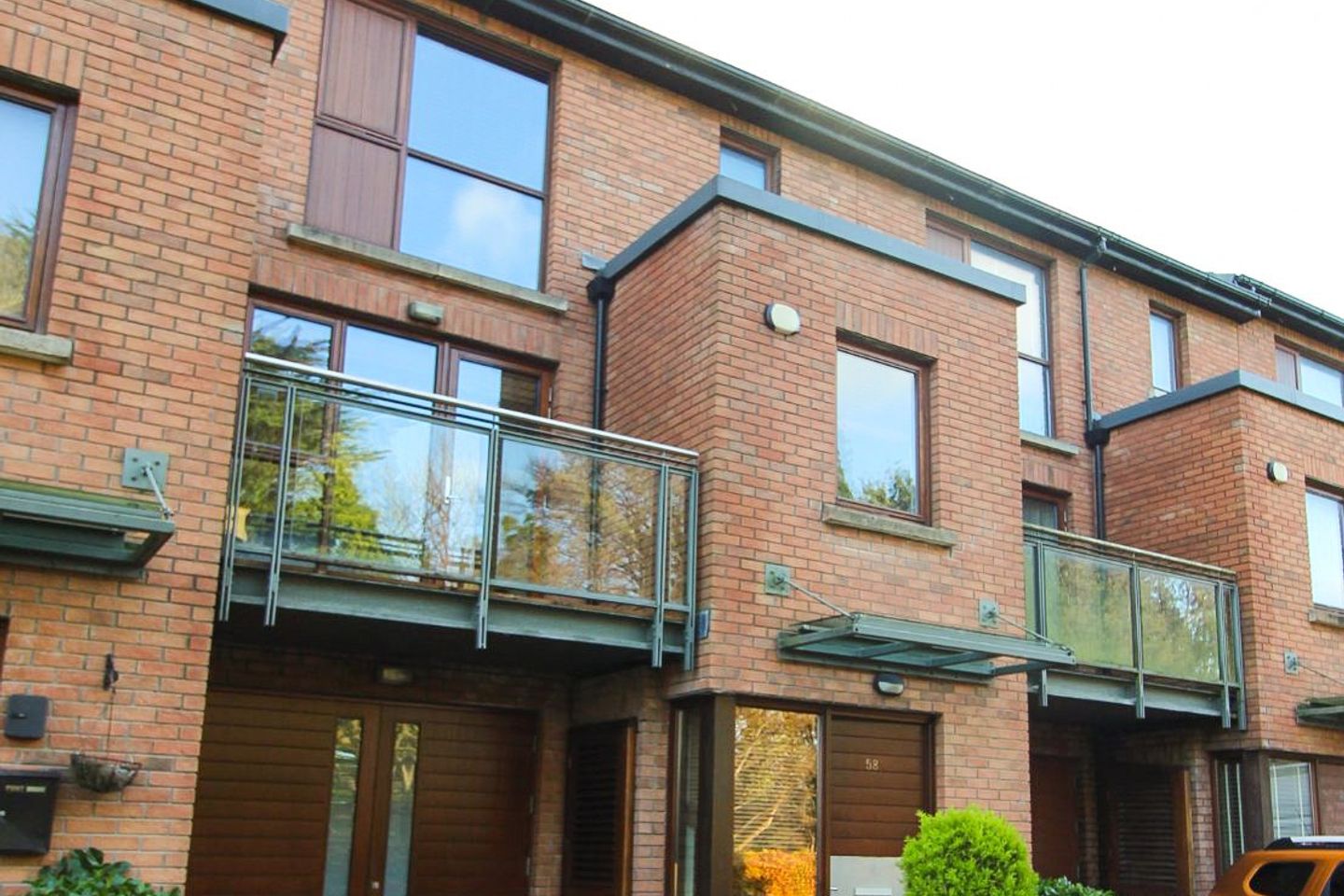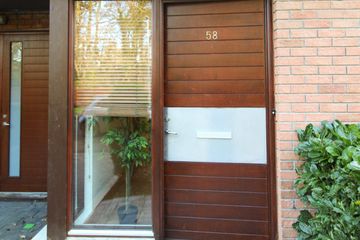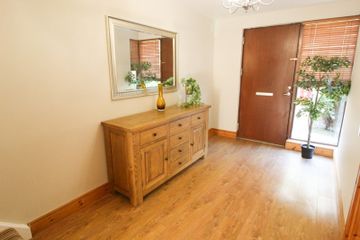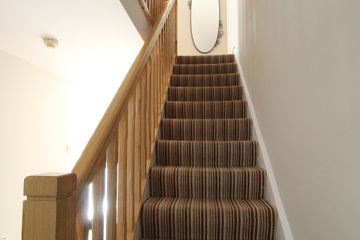



58 Castlegate Grove, Adamstown, Lucan, Co. Dublin., K78EK53
€510,000
- Price per m²:€3,291
- Estimated Stamp Duty:€5,100
- Selling Type:By Private Treaty
- BER No:113198501
- Energy Performance:102.43 kWh/m2/yr
About this property
Highlights
- Spacious 4/5 bedroom home with Garage
- South facing rear garden
- Turnkey condition recently painted
- Off street parking
- Private aspect to the front
Description
DNG Estate agents are proud to present 58 Castlegate Grove, a fantastic spacious 4/5 bedroom family home which measures an impressive 155 sq.mts. The property is over 3 levels and boasts a sun drenched south facing rear garden which is private and totally enclosed. This property was recently painted and is a blank canvas specification just ideal for those wishing to create their own perfect home. 58 Castlegate Grove has an efficient B2 Energy Rating, is extremely spacious with well-proportioned accommodation throughout. Ground floor level comprises of a wide entrance hallway, utility/garage to the front, a guest bedroom along with a shower room and access to the rear garden. Accommodation on the first floor comprises of a large landing, open plan kitchen/dining space with double doors opening to a large living room with access to a private balcony also on this level is a home office/study or 5th bedroom. On the second floor is a bathroom and three good sized bedrooms with Master Ensuite . Situated in a small traffic free cul de sac and not over looked to the front this home will appeal to families and first time buyers alike. Adamstown is a very popular and convenient location with every conceivable amenity on the doorstep.Within a short walk are the Adamstown Railway Station and "Crossings" Shopping area (with both Tesco and Aldi), cafés and pharmacy. Lucan shopping centre & Supervalu are only 15 minutes walk away. The property is conveniently located just a short drive from the M4, M7, M50 and Liffey Valley Retail Park. The area offers a wide variety of education facilities including creches, primary and secondary schools such as St. John the Evangelist National School, Adamstown Castle Educate Together and Adamstown Community College. The surrounding area has much for the outdoor enthusiast to enjoy with a childrens playgrounds closeby along with plenty of activity in Tandy's Lane Park to include, walks, children’s playground, sports pitches, adult exercise equipment, teenagers area with parkour equipment, seating and picnic benches. To book an appointment to view this superb home call Audrey Higgins on 01 6280400. Hallway 2.40m x 10.80m. Laminate flooring, with access to Garage along with understair storage and door to rear garden Garage 3.42m x 5.12m. A great space for family storage Bedroom 1 2.61m x 3.95m. Rear aspect, with fitted wardrobes Shower Room 2.61m x 1.65m. Tiled flooring with w.c., wash hand basin and shower cubicle 1st Floor Landing 1.92m x 4.11m. Laminate flooring with doors to Kitchen/Dining Room 3.90m x 5.67m. Laminate/tiled flooring with, wall and base kitchen units, laminate work surfaces, tiled splash back, kitchen appliances to include, oven, hob, extractor fan, dish washer, fridge freezer and washing machine with interconnecting double doors to Living Room 3.52m x 5.16m. Laminate flooring, with featuer fireplace with gaz fire inset, door to balcony (3.04m x 2.08m) Study/Bedroom 3.30m x 2.30m. Front aspect with laminate flooring 2nd Floor Landing 2.21m x 3.57m. Laminate flooring, with hot press and attic access Bedroom 3 2.93m x 2.74m. Rear aspect, with laminate flooring & fitted wardrobes Bedroom 4 3.74m 3.43m. Rear Aspect with laminate flooring, fitted wardrobes, Master Bedroom 3.43m x 3.66m. Front aspect, with laminate flooring, fitted wardrobes and door to Ensuite Bathroom 1.61m x 2.40m. Tiled flooring with w.c., wash hand basin and shower cubicle Bathroom 2.92m x 2.12m. Tiled flooring with w.c., wash hand basin and bath with overhead shower attachement Front Garden With cobble lock driveway offering off street parking, mature hedge boundary and plantlife Rear Garden 5.93m x 9.21m. Sun drenched rear garden of a south facing orientation, fully enclosed with lawn and patio areas
The local area
The local area
Sold properties in this area
Stay informed with market trends
Local schools and transport

Learn more about what this area has to offer.
School Name | Distance | Pupils | |||
|---|---|---|---|---|---|
| School Name | Adamstown Castle Educate Together National School | Distance | 250m | Pupils | 432 |
| School Name | St. John The Evangelist National School | Distance | 260m | Pupils | 418 |
| School Name | Esker Educate Together National School | Distance | 270m | Pupils | 391 |
School Name | Distance | Pupils | |||
|---|---|---|---|---|---|
| School Name | St Thomas Jns | Distance | 1.3km | Pupils | 568 |
| School Name | Scoil Áine Naofa | Distance | 1.4km | Pupils | 617 |
| School Name | Scoil Mhuire | Distance | 1.5km | Pupils | 495 |
| School Name | Griffeen Valley Educate Together | Distance | 1.8km | Pupils | 480 |
| School Name | Lucan East Etns | Distance | 1.8km | Pupils | 427 |
| School Name | Gaelscoil Eiscir Riada | Distance | 1.9km | Pupils | 381 |
| School Name | Gaelscoil Naomh Pádraig | Distance | 2.1km | Pupils | 378 |
School Name | Distance | Pupils | |||
|---|---|---|---|---|---|
| School Name | Adamstown Community College | Distance | 300m | Pupils | 980 |
| School Name | Lucan Community College | Distance | 1.2km | Pupils | 966 |
| School Name | Coláiste Cois Life | Distance | 2.0km | Pupils | 620 |
School Name | Distance | Pupils | |||
|---|---|---|---|---|---|
| School Name | Griffeen Community College | Distance | 2.2km | Pupils | 537 |
| School Name | Kishoge Community College | Distance | 2.2km | Pupils | 925 |
| School Name | St Joseph's College | Distance | 2.5km | Pupils | 937 |
| School Name | Coláiste Phádraig Cbs | Distance | 2.7km | Pupils | 704 |
| School Name | Deansrath Community College | Distance | 3.1km | Pupils | 425 |
| School Name | Coláiste Chiaráin | Distance | 3.8km | Pupils | 638 |
| School Name | St. Kevin's Community College | Distance | 4.0km | Pupils | 488 |
Type | Distance | Stop | Route | Destination | Provider | ||||||
|---|---|---|---|---|---|---|---|---|---|---|---|
| Type | Bus | Distance | 80m | Stop | Castlegate Drive | Route | C1 | Destination | Sandymount | Provider | Dublin Bus |
| Type | Bus | Distance | 80m | Stop | Castlegate Drive | Route | P29 | Destination | Ringsend Road | Provider | Dublin Bus |
| Type | Bus | Distance | 80m | Stop | Castlegate Drive | Route | L53 | Destination | Liffey Valley Sc | Provider | Dublin Bus |
Type | Distance | Stop | Route | Destination | Provider | ||||||
|---|---|---|---|---|---|---|---|---|---|---|---|
| Type | Bus | Distance | 120m | Stop | Castlegate Drive | Route | C1 | Destination | Adamstown Station | Provider | Dublin Bus |
| Type | Bus | Distance | 120m | Stop | Castlegate Drive | Route | P29 | Destination | Adamstown Station | Provider | Dublin Bus |
| Type | Bus | Distance | 120m | Stop | Castlegate Drive | Route | L53 | Destination | Adamstown Station | Provider | Dublin Bus |
| Type | Bus | Distance | 210m | Stop | Castlegate Walk | Route | L53 | Destination | Adamstown Station | Provider | Dublin Bus |
| Type | Bus | Distance | 210m | Stop | Castlegate Walk | Route | C1 | Destination | Adamstown Station | Provider | Dublin Bus |
| Type | Bus | Distance | 210m | Stop | Castlegate Walk | Route | P29 | Destination | Adamstown Station | Provider | Dublin Bus |
| Type | Bus | Distance | 220m | Stop | Castlegate Walk | Route | C1 | Destination | Sandymount | Provider | Dublin Bus |
Your Mortgage and Insurance Tools
Check off the steps to purchase your new home
Use our Buying Checklist to guide you through the whole home-buying journey.
Budget calculator
Calculate how much you can borrow and what you'll need to save
A closer look
BER Details
BER No: 113198501
Energy Performance Indicator: 102.43 kWh/m2/yr
Statistics
- 28/10/2025Entered
- 3,091Property Views
- 5,038
Potential views if upgraded to a Daft Advantage Ad
Learn How
Daft ID: 16331539

