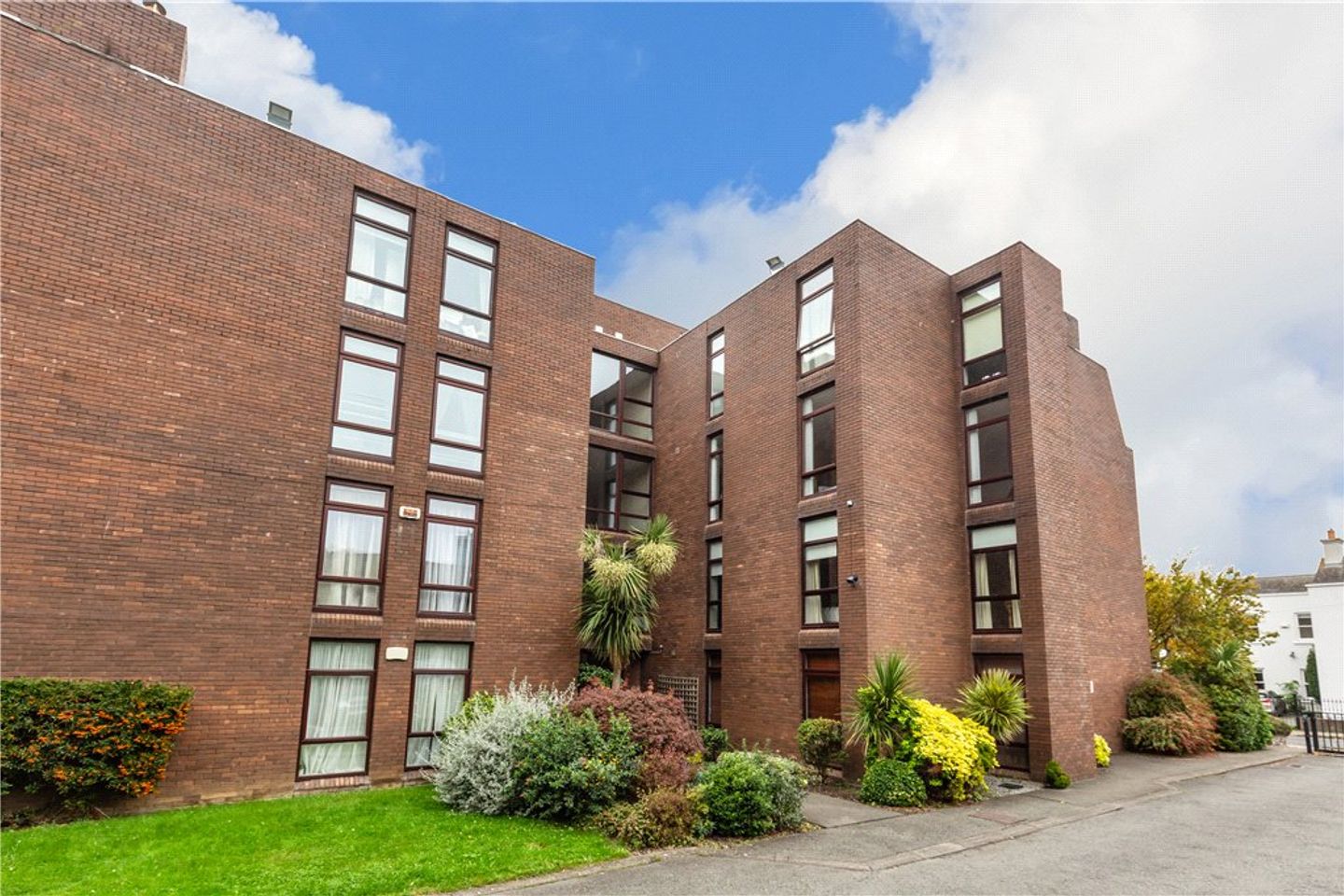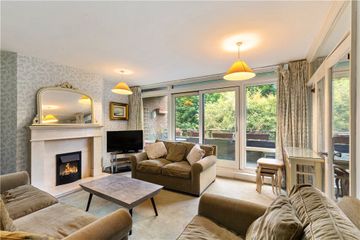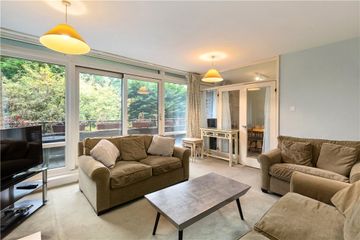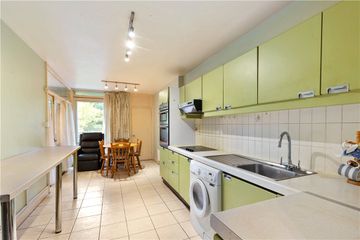



6 Fortlands, Herbert Avenue, Ballsbridge, Dublin 4, D04YA36
€495,000
- Price per m²:€5,754
- Estimated Stamp Duty:€4,950
- Selling Type:By Private Treaty
- BER No:108912387
- Energy Performance:176.87 kWh/m2/yr
About this property
Highlights
- Bright and spacious first floor apartment
- Two well-proportioned bedrooms
- West-facing balcony enjoying afternoon and evening sunshine
- Generous accommodation extending to 86sqm (926 sqft)
- Residents parking behind secure electronic gate
Description
Nestled within the highly sought-after Fortlands development in the heart of Ballsbridge, this two-bedroom apartment offers a rare opportunity to secure a home in one of Dublin’s most exclusive addresses. Surrounded by tree-lined streets and an array of local amenities, Fortlands combines the best of quiet residential living with the convenience of city life just moments away. The accommodation comprises two well-proportioned bedrooms, a kitchen/dining room, a comfortable living room and a shower room. The private balcony, accessed from the living area, offers an ideal space to unwind and enjoy afternoon and evening sunshine. While the property would benefit from modernisation, it provides an excellent canvas for those wishing to create a stylish city residence or an attractive investment property. Fortlands enjoys a superb setting within walking distance of Herbert Park, the RDS, and the vibrant café, restaurant and boutique scene of Ballsbridge Village. Excellent public transport links, including nearby bus routes and the DART at Sydney Parade, provide swift access to the city centre and all surrounding areas. Dublin Bay and the coastline are mere minutes’ from the property, offering plenty of walks and activities within easy reach. Entrance Hall 1.4m x 2.8m + 2m x 3.7m. with phone system to front gate Living Room 4.75m x 4.45m. with large windows and glazed sliding door to the balcony, marble fireplace with marble hearth, electric built in stove unit Kitchen 6.1m x 2.75m. with tiled floor, range of kitchen presses, tiled splashback, space and plumbing for washing machine and dishwasher, single bowl stainless steel sink, four ring electric Zanussi hob with extractor over, Zanussi built in double oven, space for fridge/freezer, window overlooking balcony Bedroom 1 3.2m x 3.8m. with built in storage, window overlooking front Bedroom 2 3.75m x 2.95m. with built in wardrobes, window overlooking front Shower Room with tiled floors, tiled walls, frosted window, wash hand basin, built in mirrored storage above, step in large accessible shower, wc, heated towel rail Storage with built in storage, fuse board Large Balcony 1.45m x 6.1m. with concrete tiles and seating area overlooking the rear of the development, west facing
The local area
The local area
Sold properties in this area
Stay informed with market trends
Local schools and transport

Learn more about what this area has to offer.
School Name | Distance | Pupils | |||
|---|---|---|---|---|---|
| School Name | St Mary's Boys National School Booterstown | Distance | 1.1km | Pupils | 208 |
| School Name | Scoil Mhuire Girls National School | Distance | 1.3km | Pupils | 277 |
| School Name | Our Lady Of Mercy Convent School | Distance | 1.4km | Pupils | 252 |
School Name | Distance | Pupils | |||
|---|---|---|---|---|---|
| School Name | Shellybanks Educate Together National School | Distance | 1.6km | Pupils | 342 |
| School Name | Enable Ireland Sandymount School | Distance | 1.6km | Pupils | 46 |
| School Name | Saint Mary's National School | Distance | 2.0km | Pupils | 607 |
| School Name | Booterstown National School | Distance | 2.2km | Pupils | 92 |
| School Name | Muslim National School | Distance | 2.2km | Pupils | 423 |
| School Name | Our Lady Star Of The Sea | Distance | 2.2km | Pupils | 226 |
| School Name | Benincasa Special School | Distance | 2.3km | Pupils | 42 |
School Name | Distance | Pupils | |||
|---|---|---|---|---|---|
| School Name | St Michaels College | Distance | 620m | Pupils | 726 |
| School Name | The Teresian School | Distance | 1.3km | Pupils | 239 |
| School Name | St Andrew's College | Distance | 1.3km | Pupils | 1008 |
School Name | Distance | Pupils | |||
|---|---|---|---|---|---|
| School Name | Willow Park School | Distance | 1.5km | Pupils | 208 |
| School Name | Coláiste Eoin | Distance | 1.6km | Pupils | 510 |
| School Name | Coláiste Íosagáin | Distance | 1.6km | Pupils | 488 |
| School Name | Sandymount Park Educate Together Secondary School | Distance | 1.8km | Pupils | 436 |
| School Name | Blackrock Educate Together Secondary School | Distance | 1.8km | Pupils | 185 |
| School Name | Blackrock College | Distance | 1.9km | Pupils | 1053 |
| School Name | St Kilian's Deutsche Schule | Distance | 2.0km | Pupils | 478 |
Type | Distance | Stop | Route | Destination | Provider | ||||||
|---|---|---|---|---|---|---|---|---|---|---|---|
| Type | Bus | Distance | 120m | Stop | Herbert Avenue | Route | 7 | Destination | Brides Glen | Provider | Dublin Bus |
| Type | Bus | Distance | 120m | Stop | Herbert Avenue | Route | 7n | Destination | Woodbrook College | Provider | Nitelink, Dublin Bus |
| Type | Bus | Distance | 120m | Stop | Herbert Avenue | Route | 84n | Destination | Charlesland | Provider | Nitelink, Dublin Bus |
Type | Distance | Stop | Route | Destination | Provider | ||||||
|---|---|---|---|---|---|---|---|---|---|---|---|
| Type | Bus | Distance | 120m | Stop | Herbert Avenue | Route | 4 | Destination | Monkstown Ave | Provider | Dublin Bus |
| Type | Bus | Distance | 120m | Stop | Herbert Avenue | Route | 7a | Destination | Loughlinstown Pk | Provider | Dublin Bus |
| Type | Bus | Distance | 140m | Stop | Herbert Avenue | Route | 7 | Destination | Mountjoy Square | Provider | Dublin Bus |
| Type | Bus | Distance | 140m | Stop | Herbert Avenue | Route | 7e | Destination | Mountjoy Square | Provider | Dublin Bus |
| Type | Bus | Distance | 140m | Stop | Herbert Avenue | Route | 7a | Destination | Mountjoy Square | Provider | Dublin Bus |
| Type | Bus | Distance | 140m | Stop | Herbert Avenue | Route | 4 | Destination | Heuston Station | Provider | Dublin Bus |
| Type | Bus | Distance | 140m | Stop | Herbert Avenue | Route | 7a | Destination | Parnell Square | Provider | Dublin Bus |
Your Mortgage and Insurance Tools
Check off the steps to purchase your new home
Use our Buying Checklist to guide you through the whole home-buying journey.
Budget calculator
Calculate how much you can borrow and what you'll need to save
BER Details
BER No: 108912387
Energy Performance Indicator: 176.87 kWh/m2/yr
Ad performance
- 03/11/2025Entered
- 6,176Property Views
- 10,067
Potential views if upgraded to a Daft Advantage Ad
Learn How
Similar properties
€455,000
Simmonscourt Terrace, Donnybrook, Dublin 4, D04A9P52 Bed · 1 Bath · Terrace€475,000
Apartment 53, Shelbourne Park Apartments, Dublin 4, D04H5622 Bed · 1 Bath · Apartment€475,000
Apartment 201 Longboat Quay North, Sir John Rogersons Quay, Grand Canal Dock, Co. Dublin, D02EH752 Bed · 2 Bath · Apartment€485,000
22 Saint Patrick'S Villas, Dublin 4, Irishtown, Dublin 4, D04E0X62 Bed · 1 Bath · Terrace
€495,000
195 The Berkeley,, Pembroke Square,, Dublin 4, D04CF882 Bed · 2 Bath · Apartment€495,000
11 Dodder Terrace, Dublin 4, Irishtown, Dublin 4, D04YN802 Bed · 1 Bath · Terrace€495,000
195 The Berkeley Block, Pembroke Square, Ballsbridge, Dublin 4, D04CF882 Bed · 2 Bath · Apartment€495,000
Apartment 4, The Daintree Building, Portobello, Dublin 8, D08Y1652 Bed · 1 Bath · Apartment€495,000
8 Hogan Square, Hogan Place, Grand Canal Dock, Dublin 2, D02YD562 Bed · 2 Bath · Apartment€495,000
Apartment 5, Haddington Square, Ballsbridge, Dublin 4, D04R1262 Bed · 1 Bath · Apartment€495,000
13 Ardoyne House, Pembroke Park, Ballsbridge, Dublin 4, D04W6602 Bed · 2 Bath · Apartment€495,000
65 Brooklands, Nutley Lane, Donnybrook, Dublin 4, D04YR622 Bed · 1 Bath · Apartment
Daft ID: 16288621

