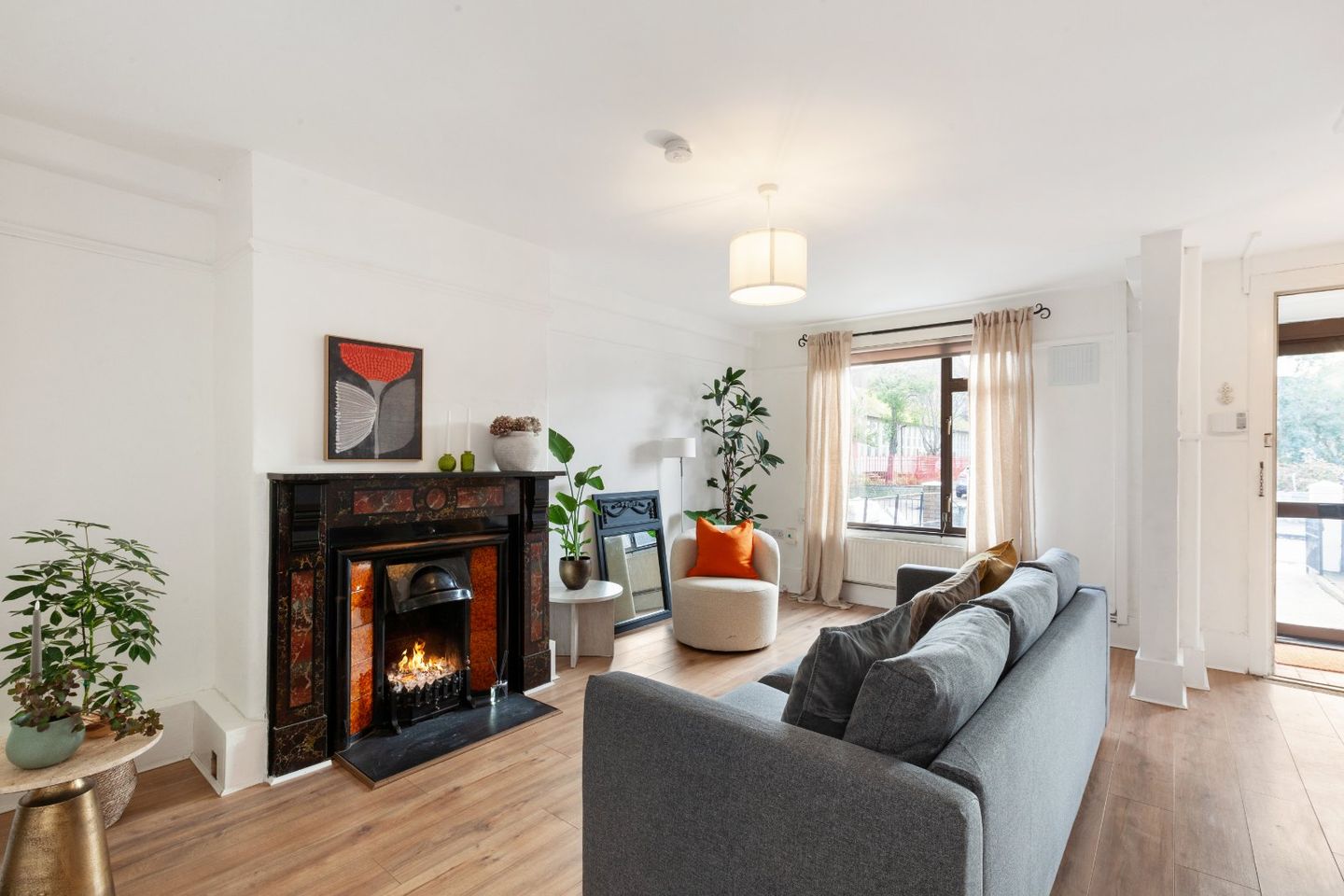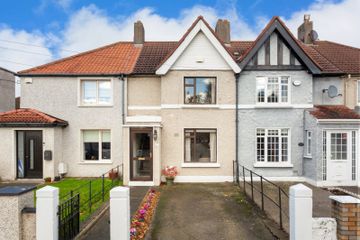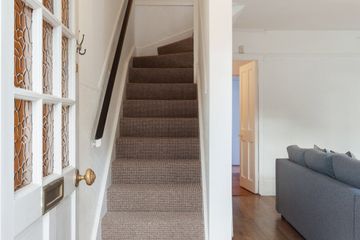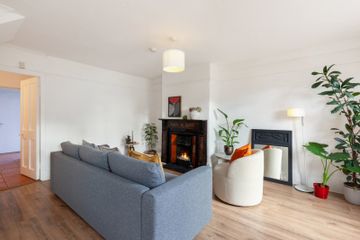



67 Annaly Road, Cabra, Dublin 7, D07F7Y8
€459,000
- Estimated Stamp Duty:€4,590
- Selling Type:By Private Treaty
- BER No:100306430
About this property
Description
Beautifully set in the quiet, peaceful surroundings of Annaly road and Christ The King Church with a picturesque tree-lined view from the living room and and front bedroom which is not overlooked.This family home has been in the family for generations and has been well-maintained throughout with some stunning original features including an original marble fireplace with slate hearth .There is off-street parking and good sized walled back garden with focal point mature Palm tree. DNG Estate Agents are delighted to present number 67 Annaly Road. This lovely light filled property is an ideal opportunity for a family home. Number 67 is within close proximity to the city centre, it is also easily accessible to TUD Grangegorman Campus. Number 67 is situated within a short stroll of a host of local amenities; shops, cafes, bus routes, parks, hospitals and excellent primary & secondary schools. It is within easy access of the M50 and is 10 minute’s walk from; the Luas Stop, and Phibsborough Village.The Phoenix Park is easily accessible from this location with 10 minutes. The property enjoys light-filled and spacious living accommodation throughout with three good-sized bedrooms on the first floor. In brief, the accommodation comprises; a porch, an entrance hall, a large sitting room and kitchen/dining area, backhall and bathroom. Upstairs there are three bedrooms. Outside, to the front there is parking off-street. Viewing is very highly recommended. Please contact DNG on 01 8300989 Local Agents Brian McGee MIPAV, Ciarán Jones MIPAV, Michelle Keeley MIPAV, Isabel O`Neill, Leah Barry and Vincent Mullen MIPAV. Porch 1.04m x 1.10m. Porch with tiled floor Entrance Hall 1.8m x 1.49m. Entrance hall with laminate floor ,there is good light. Reception Room 3.68m x 5.14m. Spacious reception with oak laminate flooring.There is a focal point marble fireplace with slate hearth.There is access to understairs storage. Kitchen/dining area 4.6m x 2.24m. Kitchen/dining area which faces onto back garden.There are floor and wall preses.The kitchen has tiled floor. Backhall 1.32m x 1.32m. Backhall with tiled floor there is access to the back garden. There access to hotpress. Bathroom 2.48m x 1.98m. Bathroom with tiled floor there is a W/C,W.H.B and shower. Landing 2.12m x 0.84m. Landing area with carpet floor.There is access to the attic. Bedroom 1 4.69m x 3.81m. Double bedroom with with soild wooden flooring, there is an orginal fireplace.There is a built-in storage area. Bedroom 2 3.62m x 2.4m. Double bedroom with carpet flooring located at the back of the property. Bedroom 3 2.79m x 2.22m. bedroom with carpet flooring located at the back of the property. Outside Front:There is off-street parking. Back:There is a yard area and a back garden with is walled.
The local area
The local area
Sold properties in this area
Stay informed with market trends
Local schools and transport

Learn more about what this area has to offer.
School Name | Distance | Pupils | |||
|---|---|---|---|---|---|
| School Name | Christ The King Junior Girls School | Distance | 50m | Pupils | 40 |
| School Name | Christ The King Senior School | Distance | 90m | Pupils | 77 |
| School Name | Christ The King Boys National School | Distance | 130m | Pupils | 101 |
School Name | Distance | Pupils | |||
|---|---|---|---|---|---|
| School Name | Gaelscoil Bharra | Distance | 180m | Pupils | 214 |
| School Name | St Peter's National School | Distance | 740m | Pupils | 410 |
| School Name | St. Finbarr's Boys National School | Distance | 900m | Pupils | 110 |
| School Name | St. Vincent's Primary School | Distance | 910m | Pupils | 253 |
| School Name | Broombridge Educate Together National School | Distance | 910m | Pupils | 374 |
| School Name | Dublin 7 Educate Together | Distance | 960m | Pupils | 513 |
| School Name | North Dublin Muslim National School | Distance | 970m | Pupils | 406 |
School Name | Distance | Pupils | |||
|---|---|---|---|---|---|
| School Name | Cabra Community College | Distance | 720m | Pupils | 260 |
| School Name | Coláiste Mhuire | Distance | 850m | Pupils | 256 |
| School Name | St Vincents Secondary School | Distance | 950m | Pupils | 409 |
School Name | Distance | Pupils | |||
|---|---|---|---|---|---|
| School Name | St Declan's College | Distance | 1.1km | Pupils | 653 |
| School Name | St Josephs Secondary School | Distance | 1.3km | Pupils | 238 |
| School Name | St. Dominic's College | Distance | 1.6km | Pupils | 778 |
| School Name | The Brunner | Distance | 1.7km | Pupils | 219 |
| School Name | St Mary's Secondary School | Distance | 1.7km | Pupils | 836 |
| School Name | Mount Carmel Secondary School | Distance | 1.8km | Pupils | 398 |
| School Name | Belvedere College S.j | Distance | 1.9km | Pupils | 1004 |
Type | Distance | Stop | Route | Destination | Provider | ||||||
|---|---|---|---|---|---|---|---|---|---|---|---|
| Type | Bus | Distance | 90m | Stop | Cabra Po | Route | 120 | Destination | Ashtown Stn | Provider | Dublin Bus |
| Type | Bus | Distance | 100m | Stop | Faussagh Road | Route | 120 | Destination | Ballsbridge | Provider | Dublin Bus |
| Type | Bus | Distance | 100m | Stop | Faussagh Road | Route | 120 | Destination | Parnell St | Provider | Dublin Bus |
Type | Distance | Stop | Route | Destination | Provider | ||||||
|---|---|---|---|---|---|---|---|---|---|---|---|
| Type | Bus | Distance | 230m | Stop | Faussagh Road | Route | 120 | Destination | Ashtown Stn | Provider | Dublin Bus |
| Type | Bus | Distance | 240m | Stop | Naomh Fionnbarra Gaa | Route | 120 | Destination | Ashtown Stn | Provider | Dublin Bus |
| Type | Bus | Distance | 260m | Stop | St Attracta Road | Route | 120 | Destination | Parnell St | Provider | Dublin Bus |
| Type | Bus | Distance | 260m | Stop | St Attracta Road | Route | 120 | Destination | Ballsbridge | Provider | Dublin Bus |
| Type | Bus | Distance | 310m | Stop | Cabra Po | Route | 120 | Destination | Ballsbridge | Provider | Dublin Bus |
| Type | Bus | Distance | 310m | Stop | Cabra Po | Route | 120 | Destination | Parnell St | Provider | Dublin Bus |
| Type | Bus | Distance | 310m | Stop | Offaly Road | Route | 120 | Destination | Ashtown Stn | Provider | Dublin Bus |
Your Mortgage and Insurance Tools
Check off the steps to purchase your new home
Use our Buying Checklist to guide you through the whole home-buying journey.
Budget calculator
Calculate how much you can borrow and what you'll need to save
BER Details
BER No: 100306430
Ad performance
- 14/11/2025Entered
- 4,907Property Views
- 7,998
Potential views if upgraded to a Daft Advantage Ad
Learn How
Similar properties
€425,000
67 Finn Eber Fort, Finglas, Dublin 11, D11E8KH3 Bed · 3 Bath · Semi-D€425,000
27 Fairways Avenue, Glasnevin, Dublin 113 Bed · 3 Bath · Semi-D€450,000
11 Erris Road, Cabra, Dublin 7, D07W9273 Bed · 2 Bath · Terrace€450,000
81 Finn Eber Fort, Finglas, Dublin 114 Bed · 3 Bath · End of Terrace
€450,000
62 Violet Hill Road, Glasnevin, Dublin 11, Glasnevin, Dublin 113 Bed · 1 Bath · End of Terrace€455,000
Smithfield Market, Block A, Smithfield, Dublin 7, D07E4483 Bed · 2 Bath · Apartment€475,000
515 North Circular Road, Dublin 1, D01H2N83 Bed · 2 Bath · Semi-D€475,000
115 Annamoe Drive, Dublin 7, Cabra, Dublin 7, D07F2C13 Bed · 1 Bath · Terrace€475,000
36 Berkeley Road, Phibsborough, Dublin 7, D07WR533 Bed · 1 Bath · Terrace€475,000
63 Fassaugh Road, Cabra, Dublin 7, D07P7DP3 Bed · 1 Bath · End of Terrace€495,000
25 Prospect Avenue Glasnevin Dublin 9, D09F2H23 Bed · 2 Bath · End of Terrace€495,000
26 Tolka Estate, Glasnevin, Dublin 11, D11A8H13 Bed · 1 Bath · Semi-D
Daft ID: 16307548

