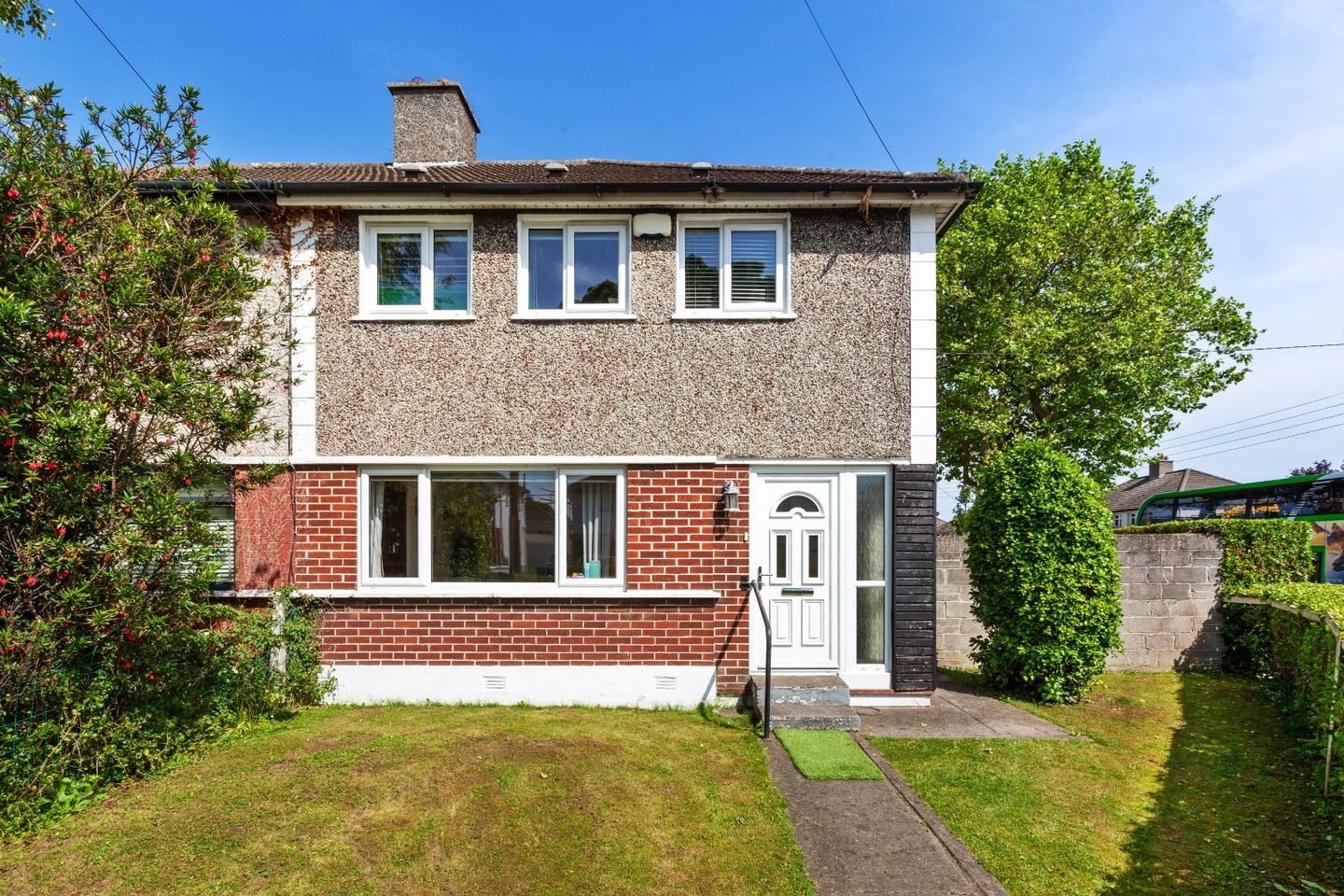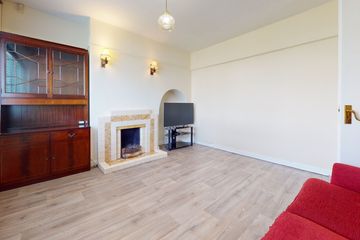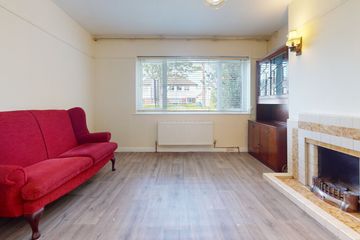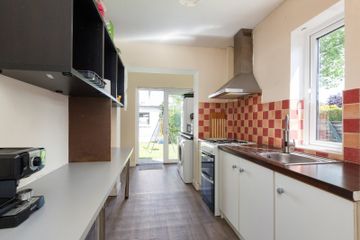



7 Shanard Avenue, Santry, Dublin 9, D09E627
€475,000
- Price per m²:€5,233
- Estimated Stamp Duty:€4,750
- Selling Type:By Private Treaty
- BER No:106510381
- Energy Performance:267.85 kWh/m2/yr
About this property
Highlights
- 3 Bedroom Semi-detached Family Home
- Large garage to the rear
- Upvc double glazed windows
- Gas fired radiator central heating
- Walking distance to DCU, Ikea, the Helix, Omni Park S.C and Santry Village
Description
DNG are delighted to present this fine 3 bedroom/2 bathroom extended, semi detached family home with off street parking and private garage, ideally located within walking distance to DCU, Omni Park Shopping Centre, excellent schools, bus routes and local shops. Accommodation consists of 90.8sq/m with entrance hallway, living room, kitchen, dining room and shower room downstairs. While upstairs there are 3 bedrooms and a family bathroom. To the front there is pedestrian access while the rear garden is walled with mature hedges and access to a rear garage with vehicular access. 7 Shanard Avenue offers an expansive rear garden with site potential subject to necessary planning permission. Shanard Avenue is benefits bright well proportioned accommodation and allows easy access to Beaumont Hospital, M50 intersection, Dublin Airport and City Centre. Number 7 will interest both owner occupiers and investors looking for a residence adjacent Santry Village and surrounded by a wealth of local amenities. Shanard Avenue is a tree lined neighborhood with wide avenues, mature green spaces and is within walking distance to several bus routes, shops, cafés and parks. It is also close to some of the best schools on Dublin’s northside, including St. Aidan's CBS and St Mary’s Secondary School. Viewing is very highly recommended. Viewing by appointment with DNG estate agents 01 8300989 in Phibsboro. Local DNG agents: Michelle Keeley MIPAV, Brian McGee MIPAV, Isabel O Neill, Ciaran Jones MIPAV & Vincent Mullen MIPAV Entrance Hall 3.75m x 1.67m. Inviting entrance hallway with linoleum wood effect flooring leading onto the accomodation. Kitchen 6.16m 3.61m. The kitchen is fully fitted with wall and floor units and offers ample counter space. The room is complete with french double doors leading out to the rear garden. Living Room 3.75m x 3.55m. The living room hosts a feature open fire place with tile surround. The room is a great space perfect for entertaining. Dining Room 3.20m x 3.55m. The dining room is located just off the kitchen and is floored in linoluem wood effect flooring. The dining room leads onto the shower room. Shower Room 2.86m x 1.61m. The shower room us fully tiled with WC, WHB and electric shower. Bedroom 1 4.11m x 4.01m. The first bedroom is a large double room with carpet flooring overlooking the front garden. Bedroom 2 2.78m x 4.01m. The second room is a double room with built-in wardrobes and views out to the rear garden. Bedroom 3 3.22m 2.23m. The third bedroom is a single room floored with linoleum wood effect flooring. Bathroom 1.80m x 1.68m. The bathroom is fully tiled with WC, WHB, heated towel rail and electric shower. Garage The garage is an expansive space and offers off street parking through its vehicular acccess from Shanard Road.
The local area
The local area
Sold properties in this area
Stay informed with market trends
Local schools and transport

Learn more about what this area has to offer.
School Name | Distance | Pupils | |||
|---|---|---|---|---|---|
| School Name | Scoil An Tseachtar Laoch | Distance | 230m | Pupils | 165 |
| School Name | Our Lady Of Victories Infant School | Distance | 410m | Pupils | 210 |
| School Name | Our Lady Of Victories Boys National School | Distance | 440m | Pupils | 170 |
School Name | Distance | Pupils | |||
|---|---|---|---|---|---|
| School Name | Our Lady Of Victories Girls National School | Distance | 480m | Pupils | 185 |
| School Name | Virgin Mary Boys National School | Distance | 500m | Pupils | 161 |
| School Name | Virgin Mary Girls National School | Distance | 500m | Pupils | 177 |
| School Name | Holy Spirit Boys National School | Distance | 730m | Pupils | 248 |
| School Name | Holy Spirit Girls National School | Distance | 760m | Pupils | 254 |
| School Name | Gaelscoil Bhaile Munna | Distance | 860m | Pupils | 171 |
| School Name | North Dublin National School Project | Distance | 1.1km | Pupils | 214 |
School Name | Distance | Pupils | |||
|---|---|---|---|---|---|
| School Name | Trinity Comprehensive School | Distance | 210m | Pupils | 574 |
| School Name | St. Aidan's C.b.s | Distance | 1.0km | Pupils | 728 |
| School Name | St Kevins College | Distance | 1.2km | Pupils | 501 |
School Name | Distance | Pupils | |||
|---|---|---|---|---|---|
| School Name | Clonturk Community College | Distance | 1.6km | Pupils | 939 |
| School Name | Plunket College Of Further Education | Distance | 1.6km | Pupils | 40 |
| School Name | Beneavin De La Salle College | Distance | 1.6km | Pupils | 603 |
| School Name | Ellenfield Community College | Distance | 1.6km | Pupils | 103 |
| School Name | St Mary's Secondary School | Distance | 1.8km | Pupils | 836 |
| School Name | Scoil Chaitríona | Distance | 1.9km | Pupils | 523 |
| School Name | Dominican College Griffith Avenue. | Distance | 2.1km | Pupils | 807 |
Type | Distance | Stop | Route | Destination | Provider | ||||||
|---|---|---|---|---|---|---|---|---|---|---|---|
| Type | Bus | Distance | 20m | Stop | Shanard Avenue | Route | 1 | Destination | Shanard Road | Provider | Dublin Bus |
| Type | Bus | Distance | 20m | Stop | Shanard Avenue | Route | 1 | Destination | Shaw Street | Provider | Dublin Bus |
| Type | Bus | Distance | 20m | Stop | Shanard Avenue | Route | 104 | Destination | Dcu Helix | Provider | Go-ahead Ireland |
Type | Distance | Stop | Route | Destination | Provider | ||||||
|---|---|---|---|---|---|---|---|---|---|---|---|
| Type | Bus | Distance | 100m | Stop | Ballymun Road | Route | E1 | Destination | Ballywaltrim | Provider | Dublin Bus |
| Type | Bus | Distance | 100m | Stop | Ballymun Road | Route | 104 | Destination | Dcu Helix | Provider | Go-ahead Ireland |
| Type | Bus | Distance | 100m | Stop | Ballymun Road | Route | 220t | Destination | Whitehall | Provider | Go-ahead Ireland |
| Type | Bus | Distance | 100m | Stop | Ballymun Road | Route | 220 | Destination | Dcu Helix | Provider | Go-ahead Ireland |
| Type | Bus | Distance | 100m | Stop | Ballymun Road | Route | 42d | Destination | Dcu | Provider | Dublin Bus |
| Type | Bus | Distance | 100m | Stop | Ballymun Road | Route | 220a | Destination | Dcu Helix | Provider | Go-ahead Ireland |
| Type | Bus | Distance | 100m | Stop | Ballymun Road | Route | E2 | Destination | Dun Laoghaire | Provider | Dublin Bus |
Your Mortgage and Insurance Tools
Check off the steps to purchase your new home
Use our Buying Checklist to guide you through the whole home-buying journey.
Budget calculator
Calculate how much you can borrow and what you'll need to save
A closer look
BER Details
BER No: 106510381
Energy Performance Indicator: 267.85 kWh/m2/yr
Ad performance
- Date listed14/10/2025
- Views4,737
- Potential views if upgraded to an Advantage Ad7,721
Daft ID: 16080660

