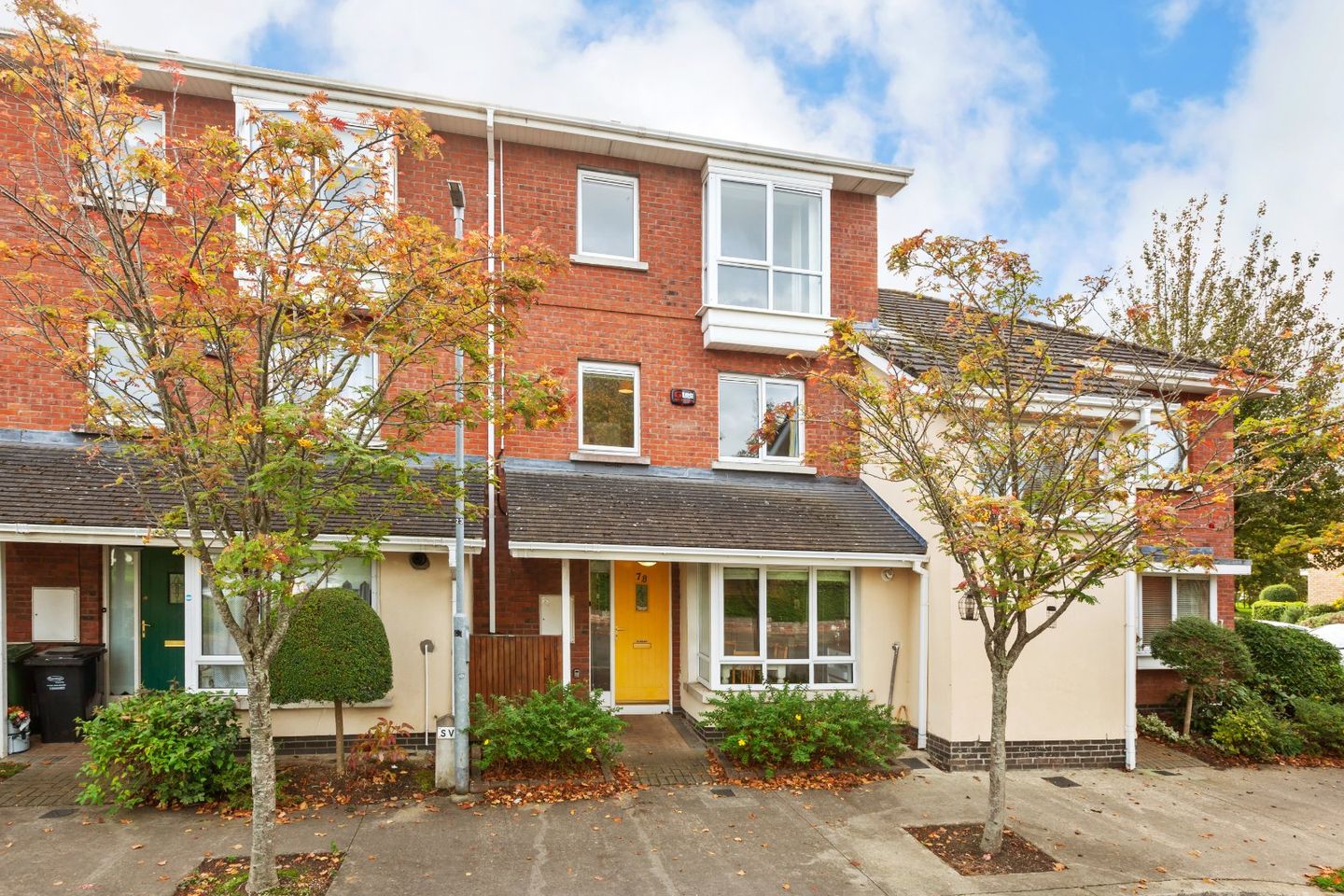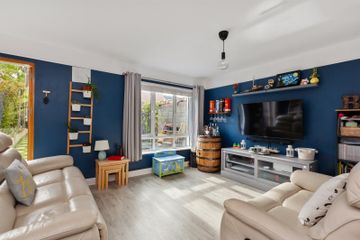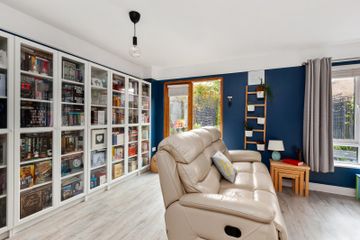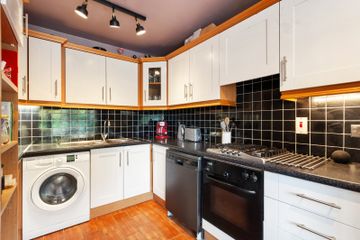



78 Fernleigh Drive, Castleknock, Dublin 15, D15C9N1
€475,000
- Price per m²:€3,991
- Estimated Stamp Duty:€4,750
- Selling Type:By Private Treaty
- BER No:106620180
- Energy Performance:72.21 kWh/m2/yr
About this property
Highlights
- Three bed terrace c. 119sqm / 1,280sqft
- Built c. 2001
- High BER
- Fitted kitchen
- Three generously porportioned bedrooms
Description
DNG - Castleknock are delighted to present 78 Fernleigh Drive to the market. This is a large, three-bed, mid-terrace property with that all important south facing rear garden and is not overlooked. This property is sure to be an attractive proposition to the discerning purchaser, both those wishing to right size, and first time buyers alike. Accommodation comprises of entrance hall with guest toilet, kitchen/breakfast room, living room and access to south facing garden. On the first floor you have two bedrooms and family bathroom which has been upgraded in recent years. Lastly on the second floor you have a very spacious master bedroom with en-suite bathroom. The features continue outside with a low-maintenance, south facingrear garden 11m / 36ft long. The garden enjoys an abundance of seclusion and privacy from neighbouring homes and has a garden shed. There is ample residents' parking within this quiet enclave. Fernleigh is a popular residential development located in the suburb of Castleknock. It is ideally located just off the Porterstown Link Road / Diswellstown Road, enjoying close proximity to the Blanchardstown Shopping Centre, Coolmine Train Station, James Connolly Memorial Hospital, The Phoenix Park and The National Aquatic Centre, as well serviced high frequency bus routes, notably the 37 which is a frequent bus route into Dublin City centre. Fernleigh is also immediately accessible to the N3 / M3 / M50 road networks. Viewing is recommended. Kitchen/Breakfast Room 4.72m x 2.58m. With fitted wall and base units, plumbed for washing machine and dishwasher. Tiled floor and tiled countertop splashback. Living Room 5.68m x 4.05m. With an laminate flooring and tv point. Double patio doors to the South facing rear garden. W.C. Renovated in 2021, wc, whb and extractor. Bedroom 1 5.14m x 3.39m. Large double room with fitted wardrobes. Bedroom 2 3.34m x 2.83m. Double room with fitted wardrobes. Family Bathroom 2.36m x 1.75m. Upgraded in 2024 with wc, whb, walk in shower, extractor fan and a heated towel rail. Bedroom 3 (Master Bedroom) 6.30m x 4.39m. Extremly large double bedroom with ample fitted wardrobes, laminate flooring, tv point and 2 large velux windows. En-Suite 2.36m x 1.75m. Modern bathroom upgraded in 2024 with wc, whb, shower and velux window providing natural ventilation.
The local area
The local area
Sold properties in this area
Stay informed with market trends
Local schools and transport

Learn more about what this area has to offer.
School Name | Distance | Pupils | |||
|---|---|---|---|---|---|
| School Name | Castleknock National School | Distance | 450m | Pupils | 199 |
| School Name | St Brigids Mxd National School | Distance | 500m | Pupils | 878 |
| School Name | Scoil Thomáis | Distance | 870m | Pupils | 640 |
School Name | Distance | Pupils | |||
|---|---|---|---|---|---|
| School Name | Castleknock Educate Together National School | Distance | 890m | Pupils | 409 |
| School Name | Scoil Bhríde Buachaillí | Distance | 1.3km | Pupils | 209 |
| School Name | Scoil Bhríde Cailíní | Distance | 1.4km | Pupils | 231 |
| School Name | St Francis Xavier Senior School | Distance | 1.5km | Pupils | 376 |
| School Name | Mount Sackville Primary School | Distance | 1.5km | Pupils | 166 |
| School Name | St Francis Xavier J National School | Distance | 1.5km | Pupils | 388 |
| School Name | Stewarts School | Distance | 1.8km | Pupils | 142 |
School Name | Distance | Pupils | |||
|---|---|---|---|---|---|
| School Name | Castleknock College | Distance | 480m | Pupils | 775 |
| School Name | Castleknock Community College | Distance | 1.5km | Pupils | 1290 |
| School Name | Mount Sackville Secondary School | Distance | 1.6km | Pupils | 654 |
School Name | Distance | Pupils | |||
|---|---|---|---|---|---|
| School Name | Edmund Rice College | Distance | 1.9km | Pupils | 813 |
| School Name | The King's Hospital | Distance | 1.9km | Pupils | 703 |
| School Name | Scoil Phobail Chuil Mhin | Distance | 2.5km | Pupils | 1013 |
| School Name | Luttrellstown Community College | Distance | 2.7km | Pupils | 998 |
| School Name | Caritas College | Distance | 2.7km | Pupils | 169 |
| School Name | Eriu Community College | Distance | 2.7km | Pupils | 194 |
| School Name | Palmerestown Community School | Distance | 2.8km | Pupils | 773 |
Type | Distance | Stop | Route | Destination | Provider | ||||||
|---|---|---|---|---|---|---|---|---|---|---|---|
| Type | Bus | Distance | 380m | Stop | St Brigid's Church | Route | 38 | Destination | Damastown | Provider | Dublin Bus |
| Type | Bus | Distance | 380m | Stop | St Brigid's Church | Route | 37 | Destination | Blanchardstown Sc | Provider | Dublin Bus |
| Type | Bus | Distance | 380m | Stop | St Brigid's Church | Route | 70n | Destination | Tyrrelstown | Provider | Nitelink, Dublin Bus |
Type | Distance | Stop | Route | Destination | Provider | ||||||
|---|---|---|---|---|---|---|---|---|---|---|---|
| Type | Bus | Distance | 380m | Stop | St Brigid's Church | Route | 70d | Destination | Dunboyne | Provider | Dublin Bus |
| Type | Bus | Distance | 480m | Stop | Castleknock | Route | 37 | Destination | Bachelor's Walk | Provider | Dublin Bus |
| Type | Bus | Distance | 480m | Stop | Castleknock | Route | 38 | Destination | Parnell Sq | Provider | Dublin Bus |
| Type | Bus | Distance | 480m | Stop | Castleknock | Route | 37 | Destination | Wilton Terrace | Provider | Dublin Bus |
| Type | Bus | Distance | 480m | Stop | Castleknock | Route | 70d | Destination | Dcu | Provider | Dublin Bus |
| Type | Bus | Distance | 480m | Stop | Castleknock | Route | 38 | Destination | Burlington Road | Provider | Dublin Bus |
| Type | Bus | Distance | 480m | Stop | Oak Lawns | Route | 37 | Destination | Wilton Terrace | Provider | Dublin Bus |
Your Mortgage and Insurance Tools
Check off the steps to purchase your new home
Use our Buying Checklist to guide you through the whole home-buying journey.
Budget calculator
Calculate how much you can borrow and what you'll need to save
A closer look
BER Details
BER No: 106620180
Energy Performance Indicator: 72.21 kWh/m2/yr
Ad performance
- Date listed24/10/2025
- Views10,090
- Potential views if upgraded to an Advantage Ad16,447
Similar properties
€435,000
20 Knockmaree, Chapelizod, Dubin 20, Dublin, D20XX173 Bed · 2 Bath · Duplex€445,000
38 Glenpark Road, Palmerstown, Dublin 203 Bed · 2 Bath · Semi-D€445,000
7 Dunsoghly Way, Ratoath Road, Finglas, Dublin 11, D11A99V3 Bed · 2 Bath · End of Terrace€445,000
17 Glenpark Drive, Palmerstown, Dublin 203 Bed · 1 Bath · Semi-D
€450,000
Apartment 17, Weavers Hall, Clonsilla Road, Clonsilla, Dublin 15, D15K4KP4 Bed · 2 Bath · Apartment€450,000
41 The Weir, Martins Row, Chapelizod, Dublin 203 Bed · 3 Bath · Townhouse€450,000
22 Shelerin Road, Clonsilla, Dublin 15, D15Y3E73 Bed · 3 Bath · Semi-D€465,000
15 St. Mochta`s Lawn, Clonsilla, Dublin 15, D15T1X93 Bed · 3 Bath · Semi-D€465,000
1 Kinsella Hall, Collegewood, Castleknock, Dublin 15, D15E2863 Bed · 2 Bath · Apartment€465,000
1 The Orchard, Woodfarm Acres, Palmerstown, Dublin 20, Palmerstown, Dublin 204 Bed · 1 Bath · Semi-D€475,000
33 Glenaulin, Chapelizod, Dublin 203 Bed · 2 Bath · Terrace€475,000
8 Palmerstown Court, Palmerstown, Dublin 204 Bed · 2 Bath · Semi-D
Daft ID: 16281347

