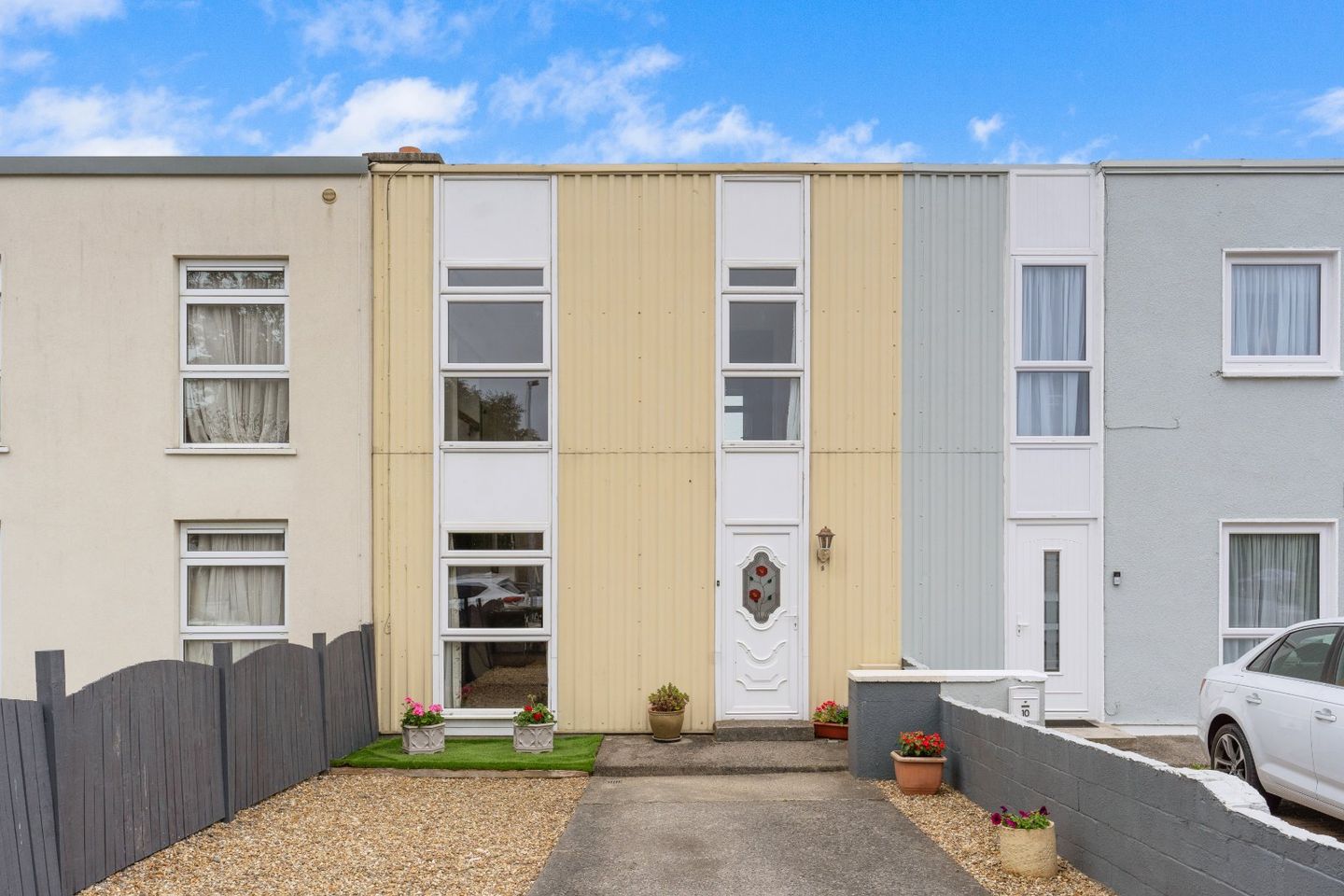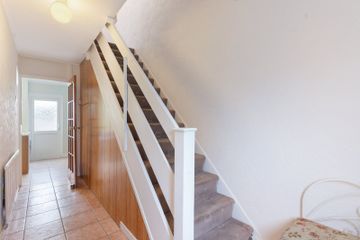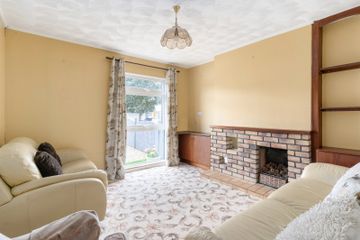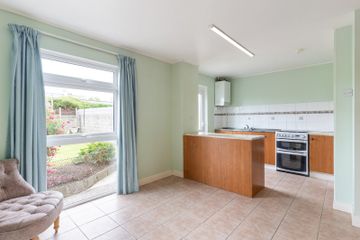



9 Tara Hill Grove, Rathfarnham, Dublin 14, D14E6N4
€425,000
- Price per m²:€5,247
- Estimated Stamp Duty:€4,250
- Selling Type:By Private Treaty
- BER No:118602531
- Energy Performance:248.61 kWh/m2/yr
About this property
Highlights
- Generously proportioned three-bedroom mid-terrace house
- Excellent position at the heart of a mature development
- Lovingly maintained by previous owner with upgrades to bathroom & new roof
- Large gardens front & rear with off-street parking for two cars
- Double glazing and gas fired central heating
Description
***OPEN VIEWING SATURDAY JANUARY 10th FROM 10:00am - 10:30am*** DNG Rathfarnham are delighted to present 9 Tara Hill Grove to them market. This three-bedroom mid-terrace home is presented in great condition and has benefitted from recent upgrades including a new roof and modern quality bathroom. Positioned at the quiet rear of Tara Hill number 9 Tara Hill Grove is ideal for buyers seeking a home in ready to move-in condition located in a family-friendly development. With a host of amenities nearby including Marlay & Pearse parks, sports clubs aplenty as well as shops and schools at all levels 9 Tara Hill Grove is perfectly positioned. The house measures approximately 81 square metres and the accommodation includes a welcoming entrance hall, front-facing reception room and rear-facing kitchen/dining room on the ground floor. Upstairs there are three bedrooms, two doubles and a large single, as well as a modern family bathroom. Outside to the front is a gated low-maintenance driveway with off-street parking for two cars and to the rear there is a long south-east facing walled rear garden laid mainly in lawn and featuring planted borders, a block-built utility shed, and a large wooden storage shed. Homes in Tara Hill rarely come to the market and 9 Tara Hill Grove presents a wonderful opportunity for buyers to secure a property in good condition located in a highly desirable area. Viewing is strongly recommended and can be arranged with selling agent Dan Steen. Accommodation: Entrance Hall - 4.75m x 1.85m Welcoming entrance hall with tile flooring and under-stair storage. Living Room - 3.85m x 3.45m Bright front-facing reception room with carpet flooring and attractive brick fireplace with open fire and built-in storage. Kitchen/Dining Room - 5.35m x 3.35m Spacious kitchen/dining room with tile flooring, built-in kitchen cabinets, tiled splashback, gas cooker, dishwasher, washing machine and door to rear garden. Landing - 2.5m x 1.85m Landing space with carpet flooring and hot press/linen cupboard off. Bedroom 1 - 3.65m x 2.9m Rear-facing double bedroom with carpet flooring. Bedroom 2 - 3.75m x 2.65m Front-facing double bedroom with carpet flooring and built-in wardrobes. Bedroom 3 - 2.75m x 2.45m Generous front-facing single bedroom with carpet flooring and built-in wardrobe. Generous front-facing single bedroom with carpet flooring and built-in wardrobe. Bathroom - 2.35m x 1.85m Fully tiled modern bathroom with w.c., wash basin, chrome heated towel rail, built-in shelving and extra-large walk-in shower with Triton power shower. Rear Garden - 12.8m x 5.4m Fully walled south-east facing rear garden with lawn, block-built storage shed, Barna-style wooden shed and mature planted borders. Driveway & Front Garden - 9.0m x 5.45m Generous gated front drive with off-street parking for two cars on concrete drive and low maintenance gravel parking area. Walled on all sides.
The local area
The local area
Sold properties in this area
Stay informed with market trends
Local schools and transport

Learn more about what this area has to offer.
School Name | Distance | Pupils | |||
|---|---|---|---|---|---|
| School Name | Clochar Loreto National School | Distance | 460m | Pupils | 468 |
| School Name | St Mary's Boys National School | Distance | 480m | Pupils | 388 |
| School Name | Rathfarnham Educate Together | Distance | 740m | Pupils | 205 |
School Name | Distance | Pupils | |||
|---|---|---|---|---|---|
| School Name | Ballyroan Boys National School | Distance | 750m | Pupils | 388 |
| School Name | Ballyroan Girls National School | Distance | 1.1km | Pupils | 479 |
| School Name | Divine Word National School | Distance | 1.1km | Pupils | 465 |
| School Name | Good Shepherd National School | Distance | 1.1km | Pupils | 213 |
| School Name | Rathfarnham Parish National School | Distance | 1.2km | Pupils | 220 |
| School Name | Saplings Special School | Distance | 1.3km | Pupils | 30 |
| School Name | Scoil Mhuire Ballyboden | Distance | 1.4km | Pupils | 210 |
School Name | Distance | Pupils | |||
|---|---|---|---|---|---|
| School Name | Loreto High School, Beaufort | Distance | 230m | Pupils | 645 |
| School Name | Gaelcholáiste An Phiarsaigh | Distance | 520m | Pupils | 304 |
| School Name | Coláiste Éanna | Distance | 1.0km | Pupils | 612 |
School Name | Distance | Pupils | |||
|---|---|---|---|---|---|
| School Name | Our Lady's School | Distance | 1.3km | Pupils | 798 |
| School Name | Sancta Maria College | Distance | 1.4km | Pupils | 574 |
| School Name | De La Salle College Churchtown | Distance | 1.6km | Pupils | 417 |
| School Name | Terenure College | Distance | 1.7km | Pupils | 798 |
| School Name | The High School | Distance | 1.9km | Pupils | 824 |
| School Name | Ballinteer Community School | Distance | 2.1km | Pupils | 404 |
| School Name | Stratford College | Distance | 2.3km | Pupils | 191 |
Type | Distance | Stop | Route | Destination | Provider | ||||||
|---|---|---|---|---|---|---|---|---|---|---|---|
| Type | Bus | Distance | 210m | Stop | Tara Hill Road | Route | 16d | Destination | Ballinteer | Provider | Dublin Bus |
| Type | Bus | Distance | 210m | Stop | Tara Hill Road | Route | 16 | Destination | Ballinteer | Provider | Dublin Bus |
| Type | Bus | Distance | 260m | Stop | Saint Enda's Drive | Route | 16 | Destination | Ballinteer | Provider | Dublin Bus |
Type | Distance | Stop | Route | Destination | Provider | ||||||
|---|---|---|---|---|---|---|---|---|---|---|---|
| Type | Bus | Distance | 260m | Stop | Saint Enda's Drive | Route | 16d | Destination | Ballinteer | Provider | Dublin Bus |
| Type | Bus | Distance | 270m | Stop | Saint Enda's Drive | Route | 16 | Destination | O'Connell Street | Provider | Dublin Bus |
| Type | Bus | Distance | 270m | Stop | Saint Enda's Drive | Route | 16 | Destination | Dublin Airport | Provider | Dublin Bus |
| Type | Bus | Distance | 270m | Stop | Willbrook Park | Route | 74 | Destination | Dundrum | Provider | Dublin Bus |
| Type | Bus | Distance | 270m | Stop | Willbrook Park | Route | 49n | Destination | Tallaght | Provider | Nitelink, Dublin Bus |
| Type | Bus | Distance | 280m | Stop | Loreto Beaufort | Route | 16 | Destination | Dublin Airport | Provider | Dublin Bus |
| Type | Bus | Distance | 280m | Stop | Loreto Beaufort | Route | 16 | Destination | O'Connell Street | Provider | Dublin Bus |
Your Mortgage and Insurance Tools
Check off the steps to purchase your new home
Use our Buying Checklist to guide you through the whole home-buying journey.
Budget calculator
Calculate how much you can borrow and what you'll need to save
A closer look
BER Details
BER No: 118602531
Energy Performance Indicator: 248.61 kWh/m2/yr
Statistics
- 10,471Property Views
- 17,068
Potential views if upgraded to a Daft Advantage Ad
Learn How
Daft ID: 16125514

