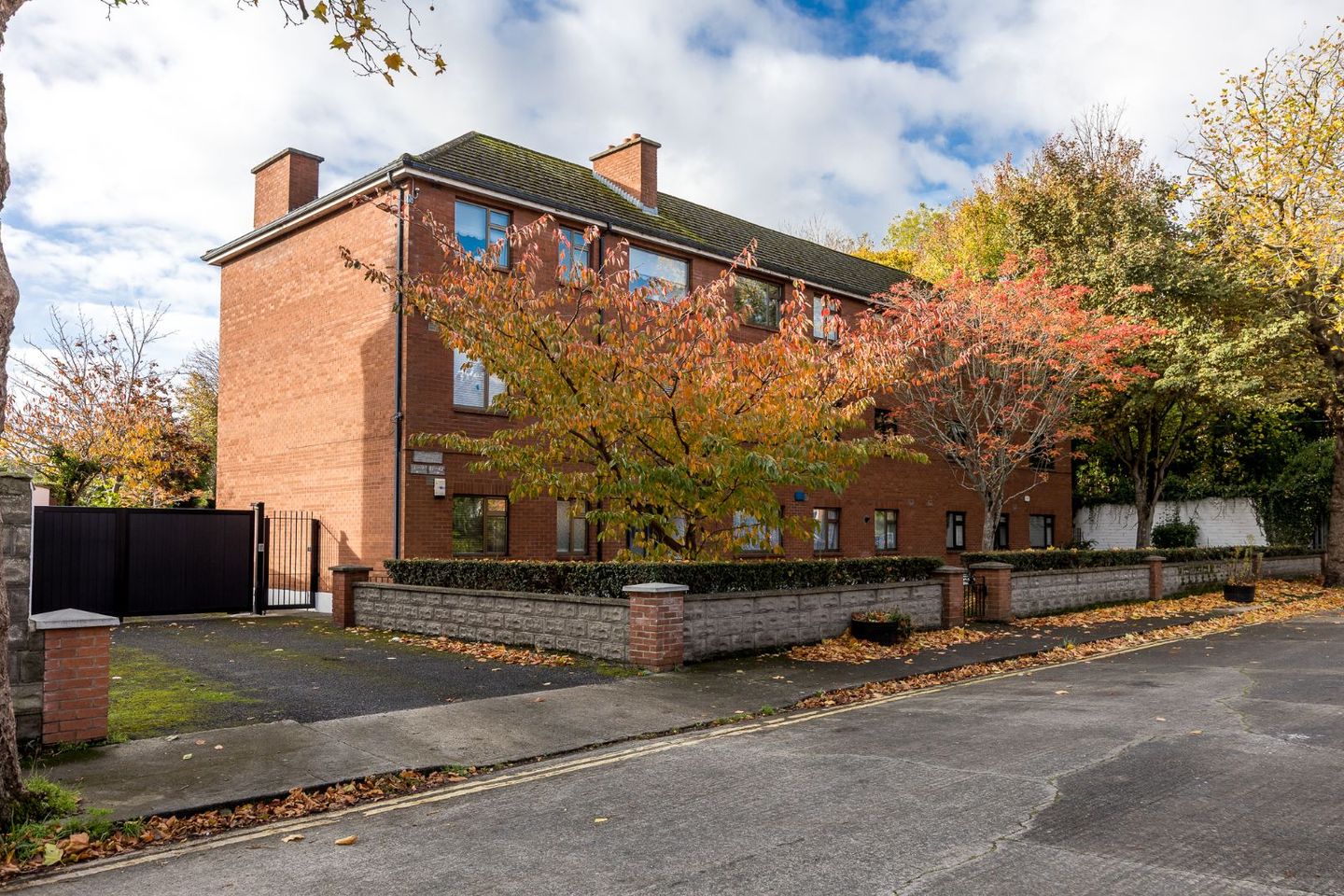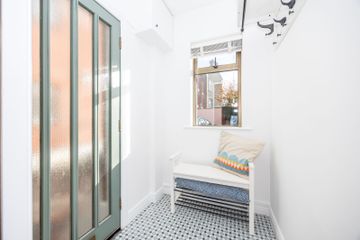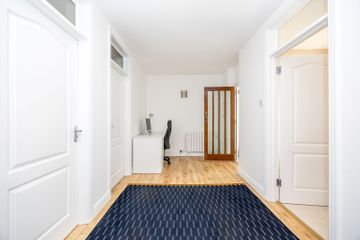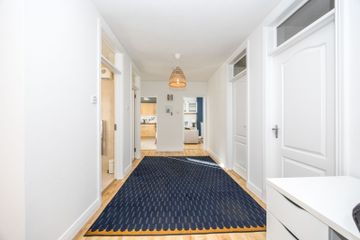



Apartment 1, Marlborough Court, North Circular Road, Dublin 7, D07WC86
€385,000
- Price per m²:€5,347
- Estimated Stamp Duty:€3,850
- Selling Type:By Private Treaty
- BER No:103800843
About this property
Highlights
- Superb Location
- 2 Spacious Double Bedrooms
- Turn Key Condition
- Designated Parking Space
- Communal Garden
Description
The Property Shop is delighted to present 1 Marlborough Court to the Dublin 7 market — a spacious two-bedroom ground floor apartment with its own private entrance, set within a well-maintained and secure development. Ideally located just off the North Circular Road, this property offers exceptional convenience, with vibrant Stoneybatter and Phibsborough just a short stroll away. The Phoenix Park, major supermarkets, cafés, restaurants, and the TU Dublin Grangegorman campus are also within easy reach, making this an ideal home for a wide range of buyers. The accommodation comprises a generous living room, a separate kitchen and dining room, two spacious double bedrooms, and a full bathroom. Presented in walk-in condition, the apartment benefits from gas-fired central heating and includes one designated parking space. With excellent transport links nearby, including Dublin Bus and LUAS services, 1 Marlborough Court offers superb access to the city centre and beyond. This is a fantastic opportunity to acquire a well-located, turnkey property in a sought-after Dublin 7 location. Early viewing is highly recommended. Viewing is highly recommended and by appointment only. Entrance 1.66m (5'5") x 1.53m (5'0") Into an internal porch with coat rails, tiled floor. Hallway 2.25m (7'5") x 5.62m (18'5") A large hall with access to all rooms, laminate wood flooring, multifunctional, could easily be used as a dining area, home office etc.. Living Room 4.71m (15'5") x 3.53m (11'7") Cosy living room with large window, fire place, laminate wood flooring & built in shelving. Kitchen 3.35m (11'0") x 3.5m (11'6") Well appointed bright dine in kitchen with eye & floor level units, dishwasher, plumbed for laundry, tiled floor and surround, plenty of room to dine. Bedroom 1 3.53m (11'7") x 3m (9'10") Spacious double bedroom with built in wardrobes, laminate wood flooring. Bedroom 2 3.5m (11'6") x 2.52m (8'3") Double bedroom with laminate wood flooring and built in wardrobes. Bathroom 1.86m (6'1") x 2.05m (6'9") Family bathroom with bath/shower combination, WHB with vanity unit, tiled floor and surround. Heated towel rail. WC 1.9m (6'3") x 0.9m (2'11") Separate WC with WHB, tiled floor & surround. Exterior Electric gate access to car parking area, communal garden to the rear with mature trees & planting. Area Approx 72 Sq M / 775 Sq Ft Management Fee: €1,900 per annum
Standard features
The local area
The local area
Sold properties in this area
Stay informed with market trends
Local schools and transport

Learn more about what this area has to offer.
School Name | Distance | Pupils | |||
|---|---|---|---|---|---|
| School Name | St Gabriels National School | Distance | 350m | Pupils | 176 |
| School Name | Dublin 7 Educate Together | Distance | 650m | Pupils | 513 |
| School Name | North Dublin Muslim National School | Distance | 1.0km | Pupils | 406 |
School Name | Distance | Pupils | |||
|---|---|---|---|---|---|
| School Name | Stanhope Street Primary School | Distance | 1.0km | Pupils | 400 |
| School Name | Christ The King Junior Girls School | Distance | 1.1km | Pupils | 40 |
| School Name | Gaelscoil Bharra | Distance | 1.1km | Pupils | 214 |
| School Name | Christ The King Senior School | Distance | 1.1km | Pupils | 77 |
| School Name | Christ The King Boys National School | Distance | 1.1km | Pupils | 101 |
| School Name | An Cosan Css | Distance | 1.2km | Pupils | 29 |
| School Name | Scoil Na Mbrathar Boys Senior School | Distance | 1.3km | Pupils | 129 |
School Name | Distance | Pupils | |||
|---|---|---|---|---|---|
| School Name | St Josephs Secondary School | Distance | 950m | Pupils | 238 |
| School Name | Coláiste Mhuire | Distance | 1.0km | Pupils | 256 |
| School Name | St Declan's College | Distance | 1.4km | Pupils | 653 |
School Name | Distance | Pupils | |||
|---|---|---|---|---|---|
| School Name | The Brunner | Distance | 1.4km | Pupils | 219 |
| School Name | Cabra Community College | Distance | 1.5km | Pupils | 260 |
| School Name | James' Street Cbs | Distance | 1.7km | Pupils | 220 |
| School Name | Mount Carmel Secondary School | Distance | 1.8km | Pupils | 398 |
| School Name | St. Dominic's College | Distance | 1.9km | Pupils | 778 |
| School Name | St Vincents Secondary School | Distance | 2.0km | Pupils | 409 |
| School Name | Belvedere College S.j | Distance | 2.2km | Pupils | 1004 |
Type | Distance | Stop | Route | Destination | Provider | ||||||
|---|---|---|---|---|---|---|---|---|---|---|---|
| Type | Bus | Distance | 100m | Stop | St David's Terrace | Route | N2 | Destination | Clontarf Station | Provider | Go-ahead Ireland |
| Type | Bus | Distance | 100m | Stop | St David's Terrace | Route | 37 | Destination | Blanchardstown Sc | Provider | Dublin Bus |
| Type | Bus | Distance | 110m | Stop | Oxmantown Road | Route | 11b | Destination | Phoenix Pk | Provider | Dublin Bus |
Type | Distance | Stop | Route | Destination | Provider | ||||||
|---|---|---|---|---|---|---|---|---|---|---|---|
| Type | Bus | Distance | 110m | Stop | Oxmantown Road | Route | 11 | Destination | Phoenix Pk | Provider | Dublin Bus |
| Type | Bus | Distance | 120m | Stop | St David's Terrace | Route | N2 | Destination | Heuston Station | Provider | Go-ahead Ireland |
| Type | Bus | Distance | 120m | Stop | St David's Terrace | Route | 37 | Destination | Wilton Terrace | Provider | Dublin Bus |
| Type | Bus | Distance | 120m | Stop | St David's Terrace | Route | 37 | Destination | Bachelor's Walk | Provider | Dublin Bus |
| Type | Bus | Distance | 130m | Stop | Marlborough Road | Route | 11 | Destination | O'Connell St Lower | Provider | Dublin Bus |
| Type | Bus | Distance | 130m | Stop | Marlborough Road | Route | 11 | Destination | Sandyford B.d. | Provider | Dublin Bus |
| Type | Bus | Distance | 130m | Stop | Marlborough Road | Route | 11b | Destination | Donnybrook Stadium | Provider | Dublin Bus |
Your Mortgage and Insurance Tools
Check off the steps to purchase your new home
Use our Buying Checklist to guide you through the whole home-buying journey.
Budget calculator
Calculate how much you can borrow and what you'll need to save
A closer look
BER Details
BER No: 103800843
Ad performance
- 30/10/2025Entered
- 2,255Property Views
- 3,676
Potential views if upgraded to a Daft Advantage Ad
Learn How
Similar properties
€347,000
Apt 80, Russell House, Mountjoy Square, Dublin 1, D01R2052 Bed · 1 Bath · Apartment€349,000
10 Fairview Avenue Lower, Fairview, Dublin 32 Bed · 3 Bath · Terrace€349,000
Apartment 141, The Old Distillery, Dublin 7, D07WR202 Bed · 1 Bath · Apartment€350,000
9 Foster Terrace, Ballybough, Dublin 3, D03FX772 Bed · 1 Bath · Terrace
€350,000
18A Clonliffe Avenue, Drumcondra, Dublin 3, D03WV062 Bed · 2 Bath · Terrace€350,000
18B Clonliffe Avenue, Drumcondra, Dublin 3, D03V6R32 Bed · 2 Bath · Terrace€350,000
190 Saint Attracta Road, Cabra, Co. Dublin, D07V1F33 Bed · 1 Bath · Terrace€350,000
21 Orchard Terrace, Phibsborough, Co. Dublin, D07E7042 Bed · 1 Bath · End of Terrace€350,000
88 Saint Mary's Road North, Dublin 3, East Wall, Dublin 3, D03DH932 Bed · 1 Bath · Terrace€350,000
19 Aldborough Court, North Strand, Dublin 1, D01YP992 Bed · 2 Bath · Apartment€360,000
Apartment 96, 20 Christchurch Place, Christchurch, Dublin 8, D08H9KE2 Bed · 1 Bath · Apartment€360,000
5 Belvedere Square, Dublin 1, Dublin 1, D01XF852 Bed · 1 Bath · End of Terrace
Daft ID: 16328775

