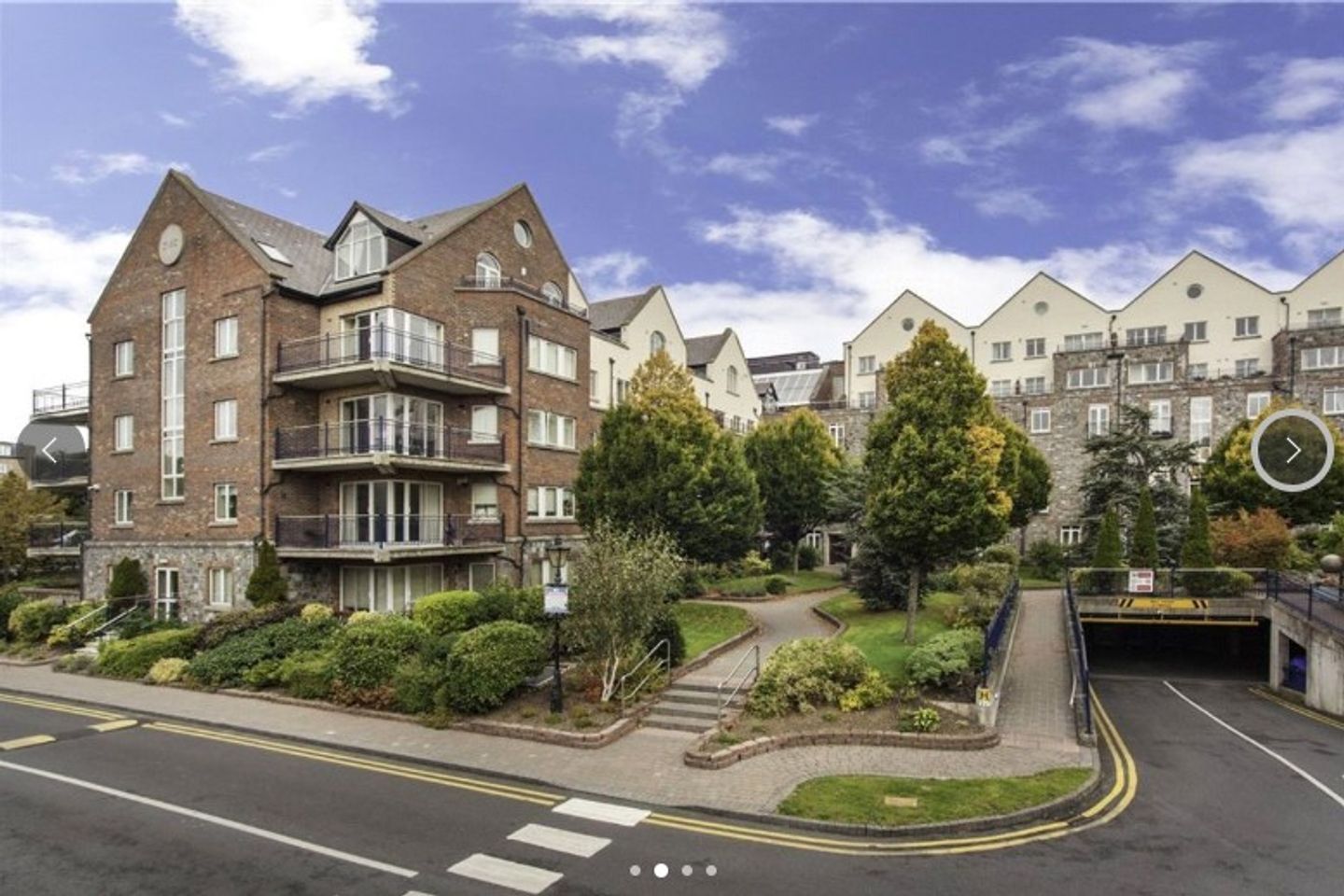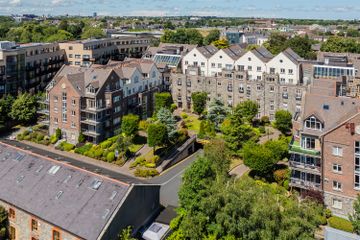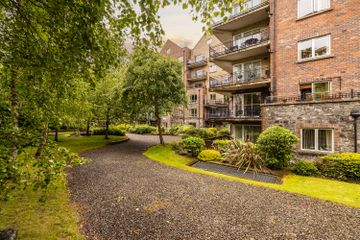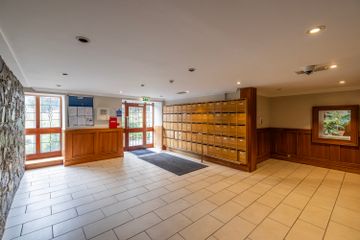



Apartment 115, Block 2, Gracepark Manor, Swords Road, Drumcondra, Dublin 9, D09W564
€425,000
- Price per m²:€5,312
- Estimated Stamp Duty:€4,250
- Selling Type:By Private Treaty
- BER No:111632055
- Energy Performance:174.32 kWh/m2/yr
About this property
Highlights
- First floor purpose built apartment in the heart of Drumcondra village
- Secure gated residential development
- Communal secure underground parking
- Cosgrave built development
- Balcony overlooking communal gardens
Description
115 Grace Park Manor is a beautiful two bed purpose built apartment in the well regarded Grace Park Manor development built by Cosgraves in 2002 and situated in the heart of Drumcondra. The apartment is situated on the first floor with a generous balcony with a leafy vista overlooking the communal gardens. There is ample secure underground parking with elevator access. The apartment is presented in excellent condition with bright spacious accommodation, electric storage heating, PVC double glazed windows. The apartment extends to 80 sqm (861 sqft) and comprises an entrance hall, open plan living dining kitchen, 2 double bedrooms, an en suite shower room and a bathroom. Grace Park Manor is located between Dublin Airport and the city centre. It is accessed through security gates just off the main Swords Road and this provides for a secure gated community. There is pedestrian access from Grace Park Road. The apartments are surrounded by landscaped gardens and an old stone finish lends an air of character to the entire development. The presence of a security camera system provides an additional sense of safety. Car parking for the apartments is underground and visitor parking is also provided for. Situated in one of the most appealing locations in Dublin, Grace Park Manor is well serviced by shops, restaurants, pubs, hotels, leisure and sporting facilities. It is close to DCU, Beaumont Hospital and Dublin Airport. The M1 and M50 motorways are easily accessed and the city centre is minutes away and a Quality Bus Corridor (QBC) is a huge benefit to commuters. Accommodation : Entrance Hall 2.00m x 1.15m 6.56ft x 3.77ft L-Shaped hall Inner Hallway 3.00m x 1.00m 9.84ft x 3.28ft L-Shaped Hall with storage press Living/Dining Area 7.35m x 3.45m 24.11ft x 11.32ft A large reception room with access to the balcony, dunny fireplace and open plan to Kitchen 2.00m x 3.00m 6.56ft x 9.84ft Fitted kitchen with a dishwasher, washing machine, oven, hob hood and fridge freezer. Bedroom 1 5.60m x 2.65m 18.37ft x 8.69ft A large double bedroom with an ensuite access to the balcony. Built-in wardrobes En-suite 1.70m x 1.65m 5.58ft x 5.41ft En suite shower Bedroom 2 4.45m x 2.55m 14.60ft x 8.37ft Double bedroom with fitted wardrobe Bathroom 1.70m x 2.20m 5.58ft x 7.22ft Bath, WC and WHB Balcony 4.80m x 1.50m 15.75ft x 4.92ft A generous balcony overlooking communal gardens. Accessed from the master bedroom and the living room Outside : Gated development with communal gardens. Services : Mains services. Directions : Eircode D09 W564
The local area
The local area
Sold properties in this area
Stay informed with market trends
Local schools and transport

Learn more about what this area has to offer.
School Name | Distance | Pupils | |||
|---|---|---|---|---|---|
| School Name | Grace Park Educate Together National School | Distance | 790m | Pupils | 412 |
| School Name | St Josephs For Blind National School | Distance | 810m | Pupils | 51 |
| School Name | Larkhill Boys National School | Distance | 870m | Pupils | 315 |
School Name | Distance | Pupils | |||
|---|---|---|---|---|---|
| School Name | Corpus Christi | Distance | 960m | Pupils | 402 |
| School Name | Drumcondra National School | Distance | 970m | Pupils | 70 |
| School Name | Holy Child National School | Distance | 980m | Pupils | 495 |
| School Name | Scoil Mhuire Marino | Distance | 1.0km | Pupils | 342 |
| School Name | St Joseph's Special School | Distance | 1.1km | Pupils | 9 |
| School Name | St Vincent De Paul Infant School | Distance | 1.2km | Pupils | 354 |
| School Name | St Vincent De Paul Senior School | Distance | 1.2km | Pupils | 297 |
School Name | Distance | Pupils | |||
|---|---|---|---|---|---|
| School Name | Plunket College Of Further Education | Distance | 410m | Pupils | 40 |
| School Name | Clonturk Community College | Distance | 420m | Pupils | 939 |
| School Name | Dominican College Griffith Avenue. | Distance | 500m | Pupils | 807 |
School Name | Distance | Pupils | |||
|---|---|---|---|---|---|
| School Name | Maryfield College | Distance | 570m | Pupils | 546 |
| School Name | Rosmini Community School | Distance | 670m | Pupils | 111 |
| School Name | Ellenfield Community College | Distance | 790m | Pupils | 103 |
| School Name | St. Aidan's C.b.s | Distance | 990m | Pupils | 728 |
| School Name | Scoil Chaitríona | Distance | 1.3km | Pupils | 523 |
| School Name | Ardscoil Ris | Distance | 1.4km | Pupils | 560 |
| School Name | Our Lady Of Mercy College | Distance | 1.4km | Pupils | 379 |
Type | Distance | Stop | Route | Destination | Provider | ||||||
|---|---|---|---|---|---|---|---|---|---|---|---|
| Type | Bus | Distance | 330m | Stop | Plunket College | Route | 44 | Destination | Enniskerry | Provider | Dublin Bus |
| Type | Bus | Distance | 330m | Stop | Plunket College | Route | 41 | Destination | Abbey St | Provider | Dublin Bus |
| Type | Bus | Distance | 330m | Stop | Plunket College | Route | 16 | Destination | O'Connell Street | Provider | Dublin Bus |
Type | Distance | Stop | Route | Destination | Provider | ||||||
|---|---|---|---|---|---|---|---|---|---|---|---|
| Type | Bus | Distance | 330m | Stop | Plunket College | Route | 33 | Destination | Abbey St | Provider | Dublin Bus |
| Type | Bus | Distance | 330m | Stop | Plunket College | Route | 41b | Destination | Abbey St | Provider | Dublin Bus |
| Type | Bus | Distance | 330m | Stop | Plunket College | Route | 16d | Destination | Ballinteer | Provider | Dublin Bus |
| Type | Bus | Distance | 330m | Stop | Plunket College | Route | 1 | Destination | Shaw Street | Provider | Dublin Bus |
| Type | Bus | Distance | 330m | Stop | Plunket College | Route | 16 | Destination | Ballinteer | Provider | Dublin Bus |
| Type | Bus | Distance | 330m | Stop | Plunket College | Route | 41d | Destination | Abbey St | Provider | Dublin Bus |
| Type | Bus | Distance | 330m | Stop | Plunket College | Route | 44 | Destination | O'Connell Street | Provider | Dublin Bus |
Your Mortgage and Insurance Tools
Check off the steps to purchase your new home
Use our Buying Checklist to guide you through the whole home-buying journey.
Budget calculator
Calculate how much you can borrow and what you'll need to save
BER Details
BER No: 111632055
Energy Performance Indicator: 174.32 kWh/m2/yr
Statistics
- 17/11/2025Entered
- 3,966Property Views
Daft ID: 16330181

