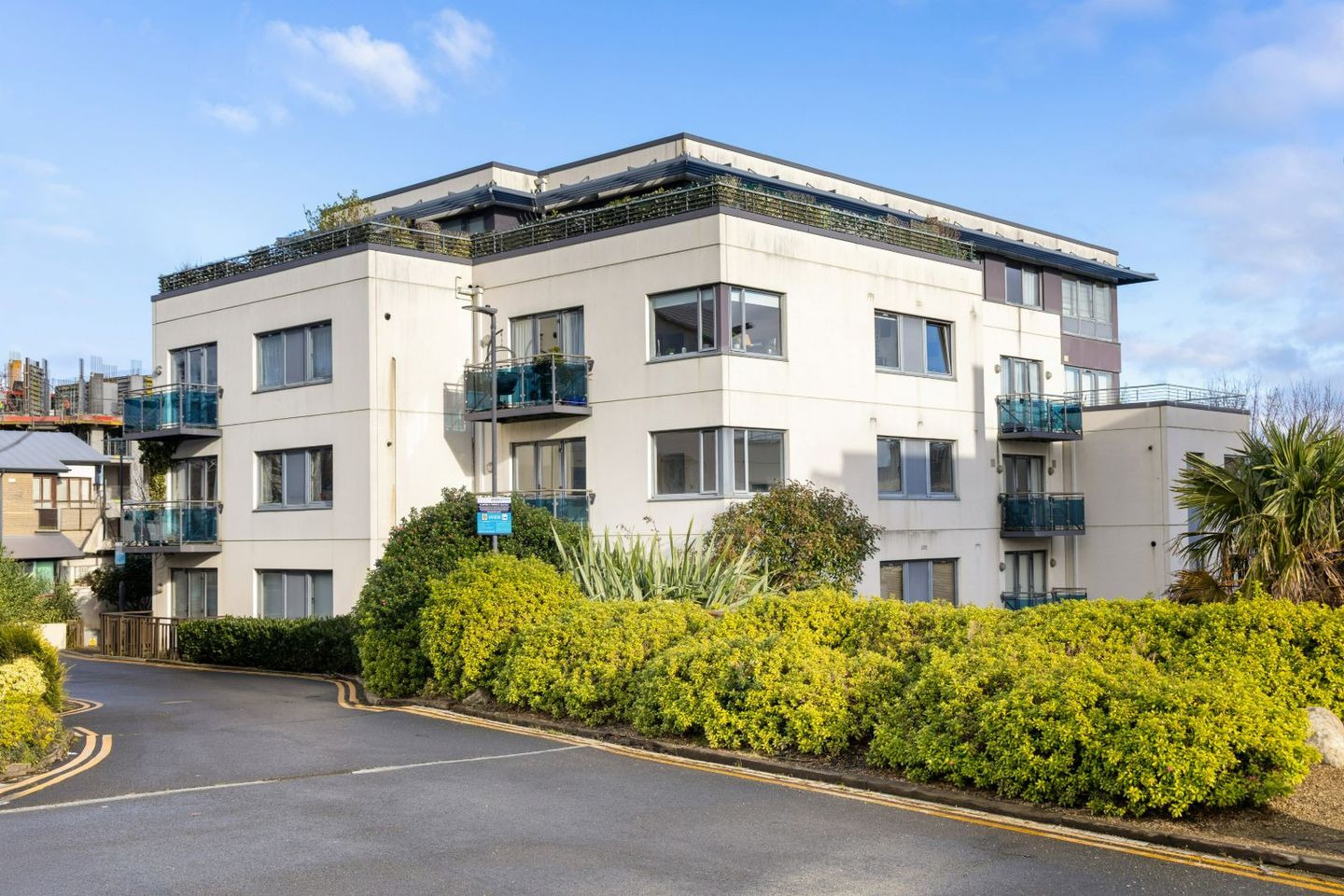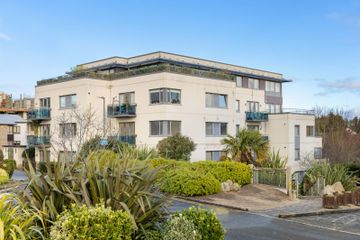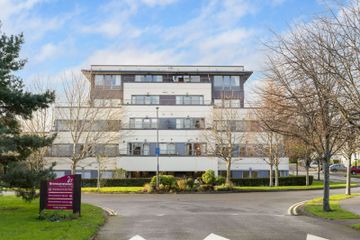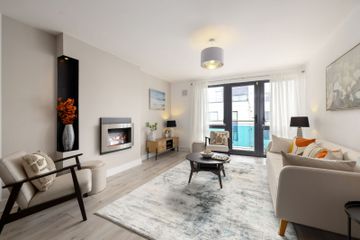



Apartment 15, Le Hunt House, Brennanstown, D18C430
€445,000
- Price per m²:€5,855
- Estimated Stamp Duty:€4,450
- Selling Type:By Private Treaty
- BER No:102766045
- Energy Performance:140.84 kWh/m2/yr
About this property
Highlights
- Very smart two-bedroom 2nd floor apartment.
- Spacious interiors featuring an open plan layout
- Well-proportioned rooms extending to approx. 76sq.m / 817sq.ft
- One designated parking space and ample visitor parking.
- Gas fired central heating
Description
Hunters Estate Agent is delighted to present this impressive second-floor, two-bedroom apartment, offering generous space and a bright open-plan layout. The most appealing apartment is located within the highly sought-after Brennanstown development, ideally positioned in the heart of Cabinteely village. Built c.2004 by the renowned Tudor Homes, No. 15 Le Hunt House extends to approximately 76sq.m / 817sq.ft. The property features well-proportioned rooms throughout and is presented in excellent condition. Upon entering, a welcoming hallway leads to a spacious open-plan reception area combining living, kitchen, and dining spaces, complete with feature enclosed fireplace, large windows and access to a decked balcony. The kitchen is fitted with high-quality units and a stylish black-and-grey worktop and splashback. There are two generous double bedrooms with built-in wardrobes, including a main bedroom with a sizeable ensuite. A separate bathroom serves the second bedroom. Set in a peaceful and mature environment, the development enjoys scenic views towards Killiney Hill and the Dublin Mountains. The property is conveniently close to Cabinteely, Cornelscourt, and Foxrock villages, each offering a wide range of shops, eateries, and local amenities such as Cabinteely Park, Kilbogget Park, Cabinteely Library, and Dunnes Stores at Cornelscourt. Dundrum Town Centre and Carrickmines Retail Park are also just a short drive away. The area provides a wealth of sporting and leisure opportunities, including local GAA, soccer, rugby, and tennis clubs. Nearby Dún Laoghaire offers marine activities, while horse riding, mountain biking, and scenic walking trails are easily accessible in the Dublin and Wicklow mountains. Transport links are excellent, with the N11 (QBC routes 145, 84A, 84X), LUAS, and M50 all within easy reach, providing convenient access to Dublin city and surrounding areas. Viewing is highly recommended. ACCOMMODATION ENTRANCE HALL 4.32m x 2.58m (14'2" x 8'5") (max) Intercom. Door to cloaks cupboard. Hot press with insulated cylinder. Carpet flooring. Door to: KITCHEN/DINING/LIVING AREA 8m x 3.9m (26'2" x 12'9") The living area features a wall mounted enclosed electric fire. A glass door and full-length windows overlook the balcony. The kitchen features a range of fitted grey vinyl style kitchen units incorporating a sleek worktop and splashback with a stainless-steel sink and drainer unit. Quality appliances include a Zanussi built-in oven, a four-ring electric hob, an integrated Electrolux dishwasher, a Nordmende washer/drier and Ignis fridge freezer. Tiled floor in kitchen area and grey laminate flooring in living and dining areas. BALCONY 3.9m X 1.4m (12'9" x 4'7") Balcony with decking. BEDROOM 1 4.94m x 2.68m (16'2" x 8'9") Double fitted wardrobes with mirror door detail. Carpet flooring. ENSUITE 2.29m x 1.69m (7'6" x 5'6") White suite incorporating a bath with shower attachment, wash hand basin with vanity storage and granite surround, pedestal w.c., wall mirrors with lighting detail and heated towel rail. Tiled floors and recessed lights. BEDROOM 2 3.69m x 2.69m (12'1" x 8'9") Double fitted wardrobes. Carpet flooring. MAIN BATHROOM 2.98m x 1.85m (9'9" x 6'0") White suite incorporating a shower enclosure, wash hand basin built into vanity storage and granite surround, pedestal w.c., wall mirrors with lighting detail and heated towel rail. Tiled floors and recessed lights. OUTSIDE The apartment benefits from a decked balcony area, and the development enjoys extensive landscaped communal gardens and greens spaces. There is one underground parking space and ample visitor parking in the underground area. MANAGEMENT COMPANY O'Dwyer Property Management Service charge c. €2,840 p/a.
The local area
The local area
Sold properties in this area
Stay informed with market trends
Local schools and transport

Learn more about what this area has to offer.
School Name | Distance | Pupils | |||
|---|---|---|---|---|---|
| School Name | Scoil Cholmcille Senior | Distance | 1.1km | Pupils | 153 |
| School Name | Good Counsel Girls | Distance | 1.1km | Pupils | 389 |
| School Name | Scoil Cholmcille Junior | Distance | 1.1km | Pupils | 122 |
School Name | Distance | Pupils | |||
|---|---|---|---|---|---|
| School Name | Johnstown Boys National School | Distance | 1.1km | Pupils | 383 |
| School Name | Cherrywood Educate Together National School | Distance | 1.2km | Pupils | 166 |
| School Name | St John's National School | Distance | 1.4km | Pupils | 174 |
| School Name | Ballyowen Meadows | Distance | 1.6km | Pupils | 54 |
| School Name | St Brigid's Boys National School Foxrock | Distance | 1.8km | Pupils | 409 |
| School Name | St Brigid's Girls School | Distance | 1.9km | Pupils | 509 |
| School Name | St. Columbanus National School | Distance | 1.9km | Pupils | 115 |
School Name | Distance | Pupils | |||
|---|---|---|---|---|---|
| School Name | Cabinteely Community School | Distance | 600m | Pupils | 517 |
| School Name | St Laurence College | Distance | 1.0km | Pupils | 281 |
| School Name | Clonkeen College | Distance | 1.5km | Pupils | 630 |
School Name | Distance | Pupils | |||
|---|---|---|---|---|---|
| School Name | Holy Child Community School | Distance | 2.3km | Pupils | 275 |
| School Name | St Joseph Of Cluny Secondary School | Distance | 2.3km | Pupils | 256 |
| School Name | Holy Child Killiney | Distance | 2.4km | Pupils | 395 |
| School Name | Loreto College Foxrock | Distance | 2.5km | Pupils | 637 |
| School Name | Rathdown School | Distance | 2.5km | Pupils | 349 |
| School Name | Nord Anglia International School Dublin | Distance | 3.4km | Pupils | 630 |
| School Name | Rockford Manor Secondary School | Distance | 3.5km | Pupils | 285 |
Type | Distance | Stop | Route | Destination | Provider | ||||||
|---|---|---|---|---|---|---|---|---|---|---|---|
| Type | Bus | Distance | 300m | Stop | Shrewsbury Lawn | Route | E1 | Destination | Northwood | Provider | Dublin Bus |
| Type | Bus | Distance | 300m | Stop | Shrewsbury Lawn | Route | E1 | Destination | Parnell Square | Provider | Dublin Bus |
| Type | Bus | Distance | 320m | Stop | Shrewsbury Lawn | Route | 84n | Destination | Charlesland | Provider | Nitelink, Dublin Bus |
Type | Distance | Stop | Route | Destination | Provider | ||||||
|---|---|---|---|---|---|---|---|---|---|---|---|
| Type | Bus | Distance | 320m | Stop | Shrewsbury Lawn | Route | E1 | Destination | Ballywaltrim | Provider | Dublin Bus |
| Type | Bus | Distance | 370m | Stop | Kilbogget Grove | Route | E1 | Destination | Ballywaltrim | Provider | Dublin Bus |
| Type | Bus | Distance | 370m | Stop | Kilbogget Grove | Route | 84n | Destination | Charlesland | Provider | Nitelink, Dublin Bus |
| Type | Bus | Distance | 380m | Stop | Kilbogget Grove | Route | E1 | Destination | Parnell Square | Provider | Dublin Bus |
| Type | Bus | Distance | 380m | Stop | Kilbogget Grove | Route | E1 | Destination | Northwood | Provider | Dublin Bus |
| Type | Bus | Distance | 460m | Stop | St Brigid's Church | Route | L27 | Destination | Leopardstown Valley | Provider | Go-ahead Ireland |
| Type | Bus | Distance | 480m | Stop | Cabinteely Po | Route | L27 | Destination | Dun Laoghaire | Provider | Go-ahead Ireland |
Your Mortgage and Insurance Tools
Check off the steps to purchase your new home
Use our Buying Checklist to guide you through the whole home-buying journey.
Budget calculator
Calculate how much you can borrow and what you'll need to save
BER Details
BER No: 102766045
Energy Performance Indicator: 140.84 kWh/m2/yr
Statistics
- 26/11/2025Entered
- 3,318Property Views
- 5,408
Potential views if upgraded to a Daft Advantage Ad
Learn How
Daft ID: 16441477

