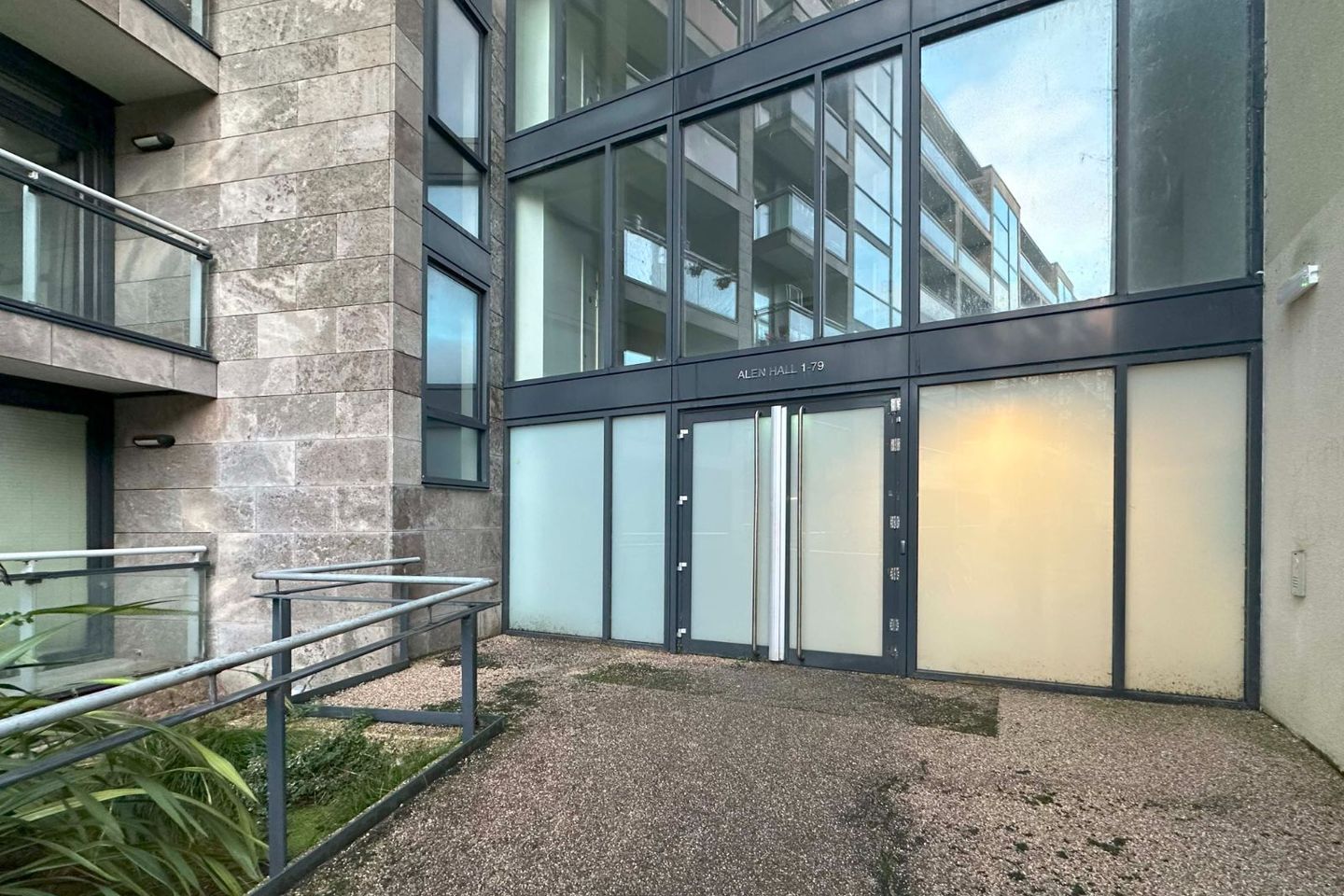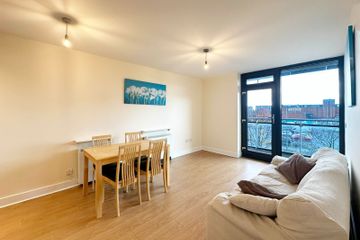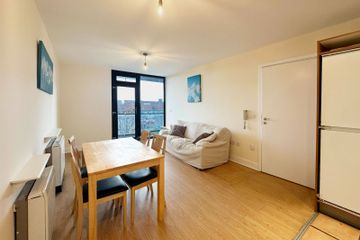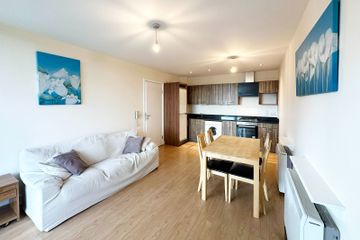




Apartment 20, Alen Hall, Belgard Square, Tallaght, Dublin 24, D24XE35
€255,000
- Price per m²:€3,984
- Estimated Stamp Duty:€2,550
- Selling Type:By Private Treaty
- BER No:118707751
- Energy Performance:141.32 kWh/m2/yr
About this property
Highlights
- Year of construction 2005
- Equipped with electric storage heating for comfort
- The kitchen comes fully fitted
- Two generously sized double bedrooms, including a master bedroom with an ensuite bathroom
- Additionally, there's a balcony accessible from the bedrooms
Description
Doran Estates are delighted to present this bright and spacious apartment to the market. Spanning approximately 64 sq. m., this well-designed home offers a wonderful sense of space and light throughout. The accommodation comprises a welcoming entrance hallway with a handy storage area, a large open-plan living space combining the lounge, kitchen, and dining area, and a modern family bathroom complete with a bath. There are two generous double bedrooms, with the master bedroom benefiting from its own private ensuite. A standout feature of this property is the large balcony, which can be accessed from both the sitting room and bedrooms — perfect for relaxing or enjoying an evening outdoors. Located within the popular Alen Hall development, the apartment enjoys an excellent position close to a range of local amenities. The Square Shopping Centre, Tallaght Hospital, TU Dublin, Tallaght Stadium, and the Luas Red Line stop are all within easy walking distance. The area is also well-serviced by local schools, shops, cafes, restaurants, and leisure facilities. The nearby M50 Motorway provides quick access to all major routes. This superb apartment is sure to appeal to a wide range of buyers seeking a modern home in a convenient and well-connected location. Early viewing is highly recommended. ACCOMODATION: - Hallway: Welcoming entrance hallway with laminated floor - Living Room + Kitchen : (6.20m x 3.40m) Living room with laminated floors, with access to a balcony , kitchen part with tiled floor - Bedroom 1: (4.60m x 2.60m) Double bedroom with laminated floor and built-in wardrobe, ensuite, with access to a balcony - Ensuite: (2.10m x 1.50m) with tiled floor and partially tiled walls, shower, whb, WC. , - Bedroom 2: (2.90m x 2.60m) Double bedroom with laminated floor and built-in double wardrobe, with access to a balcony - Bathroom: (2.40m x 2.10m) Tiled floor and partialy tiled walls, bath with shower attachment, whb, WC. - Outside: Large balcony Notice Please note we have not tested any apparatus, fixtures, fittings, or services. Interested parties must undertake their own investigation into the working order of these items. All measurements are approximate and photographs provided for guidance only.
The local area
The local area
Sold properties in this area
Stay informed with market trends
Local schools and transport

Learn more about what this area has to offer.
School Name | Distance | Pupils | |||
|---|---|---|---|---|---|
| School Name | The Adelaide And Meath Hospital | Distance | 480m | Pupils | 10 |
| School Name | St Mark's Junior School | Distance | 770m | Pupils | 464 |
| School Name | St Marks Senior Tallaght | Distance | 800m | Pupils | 492 |
School Name | Distance | Pupils | |||
|---|---|---|---|---|---|
| School Name | St Dominic's National School | Distance | 1.2km | Pupils | 411 |
| School Name | Sacred Heart Jns | Distance | 1.2km | Pupils | 179 |
| School Name | St Anne's Primary School | Distance | 1.2km | Pupils | 311 |
| School Name | Sacred Heart Sns | Distance | 1.2km | Pupils | 209 |
| School Name | Tallaght Community National School | Distance | 1.2km | Pupils | 142 |
| School Name | St Mary's National School Tallaght | Distance | 1.3km | Pupils | 323 |
| School Name | Scoil Maelruain Senior | Distance | 1.3km | Pupils | 388 |
School Name | Distance | Pupils | |||
|---|---|---|---|---|---|
| School Name | Old Bawn Community School | Distance | 470m | Pupils | 1032 |
| School Name | St Marks Community School | Distance | 1.0km | Pupils | 924 |
| School Name | Killinarden Community School | Distance | 1.9km | Pupils | 508 |
School Name | Distance | Pupils | |||
|---|---|---|---|---|---|
| School Name | Kingswood Community College | Distance | 2.0km | Pupils | 982 |
| School Name | Firhouse Community College | Distance | 2.1km | Pupils | 824 |
| School Name | Coláiste De Híde | Distance | 2.4km | Pupils | 267 |
| School Name | St Aidan's Community School | Distance | 2.5km | Pupils | 561 |
| School Name | Mount Seskin Community College | Distance | 2.5km | Pupils | 327 |
| School Name | Tallaght Community School | Distance | 2.6km | Pupils | 828 |
| School Name | Firhouse Educate Together Secondary School | Distance | 2.7km | Pupils | 381 |
Type | Distance | Stop | Route | Destination | Provider | ||||||
|---|---|---|---|---|---|---|---|---|---|---|---|
| Type | Bus | Distance | 20m | Stop | Tallaght Luas | Route | Sd4 | Destination | Tibradden | Provider | Tfi Local Link Kildare South Dublin |
| Type | Bus | Distance | 20m | Stop | Tallaght Luas | Route | S8 | Destination | Dun Laoghaire | Provider | Go-ahead Ireland |
| Type | Bus | Distance | 20m | Stop | Tallaght Luas | Route | Sd3 | Destination | Tallaght | Provider | Tfi Local Link Kildare South Dublin |
Type | Distance | Stop | Route | Destination | Provider | ||||||
|---|---|---|---|---|---|---|---|---|---|---|---|
| Type | Bus | Distance | 20m | Stop | Tallaght Luas | Route | Sd3 | Destination | Bohernabreena | Provider | Tfi Local Link Kildare South Dublin |
| Type | Bus | Distance | 20m | Stop | Tallaght Luas | Route | W2 | Destination | Liffey Valley Sc | Provider | Go-ahead Ireland |
| Type | Bus | Distance | 20m | Stop | Tallaght Luas | Route | 65 | Destination | Poolbeg St | Provider | Dublin Bus |
| Type | Bus | Distance | 20m | Stop | Tallaght Luas | Route | S6 | Destination | Blackrock | Provider | Go-ahead Ireland |
| Type | Bus | Distance | 20m | Stop | Tallaght Luas | Route | 27 | Destination | Clare Hall | Provider | Dublin Bus |
| Type | Bus | Distance | 20m | Stop | Tallaght Luas | Route | 65a | Destination | The Square | Provider | Dublin Bus |
| Type | Bus | Distance | 20m | Stop | Tallaght Luas | Route | Sd4 | Destination | Tallaght | Provider | Tfi Local Link Kildare South Dublin |
Your Mortgage and Insurance Tools
Check off the steps to purchase your new home
Use our Buying Checklist to guide you through the whole home-buying journey.
Budget calculator
Calculate how much you can borrow and what you'll need to save
BER Details
BER No: 118707751
Energy Performance Indicator: 141.32 kWh/m2/yr
Statistics
- 14/11/2025Entered
- 10,454Property Views
Similar properties
€239,000
51 Swiftbrook Drive, Tallaght, Dublin 243 Bed · 2 Bath · Terrace€245,000
19 Aengus Hall, Belgard Square, Tallaght, Dublin 24, D24E6T02 Bed · 1 Bath · Apartment€245,000
32 Marlfield Lawn, Kiltipper, Dublin 242 Bed · 2 Bath · Apartment€245,000
Apartment 17, Block A, Belfry Hall, Citywest, Co. Dublin, D24VK132 Bed · 2 Bath · Apartment
€260,000
27 Belfry Manor, Citywest, Co. Dublin2 Bed · 1 Bath · Apartment€260,000
Apartment 38, Tramway Court, Kilnamanagh, Dublin 24, D24NX922 Bed · 2 Bath · Apartment€260,000
Apartment 7, Alen Hall, Belgard Square West, Tallaght, Dublin 24, D24PP682 Bed · 2 Bath · Apartment€265,000
Apartment 122, Belfry Hall, Citywest, Co. Dublin, D24AW242 Bed · 2 Bath · Apartment€265,000
15 Marlfield Terrace, Kiltipper, Dublin 242 Bed · 1 Bath · Apartment€275,000
43 Swiftbrook Drive, Tallaght, Dublin 24, D24FFD03 Bed · 2 Bath · Terrace€275,000
Apartment 76, Highgrove, Mount Talbot, Clondalkin, Dublin 22, D22FW252 Bed · 2 Bath · Apartment€275,000
36 Maplewood Park, Springfield, Tallaght, Dublin 242 Bed · 1 Bath · Semi-D
Daft ID: 16346781
