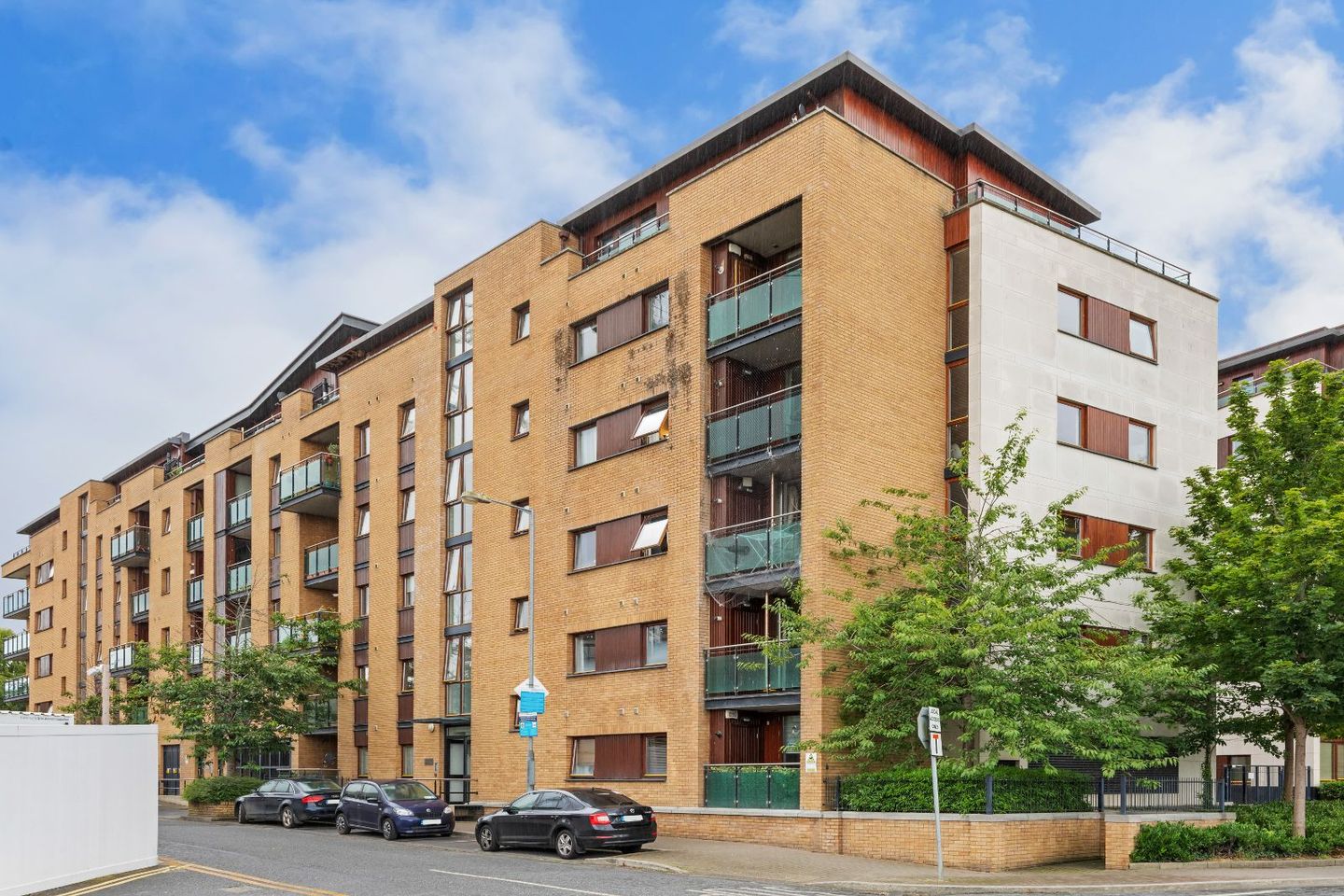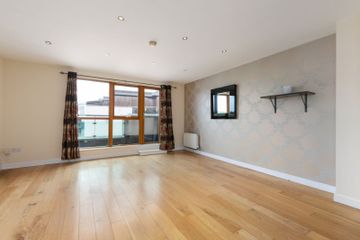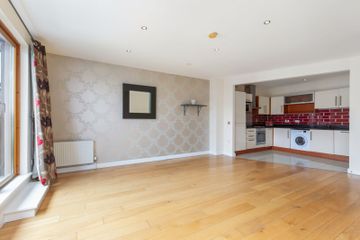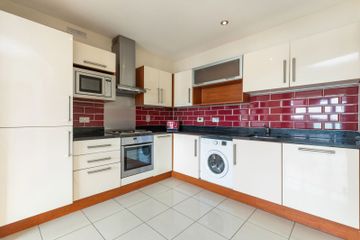



Apartment 27, The Tallow Building, Ashtown, Dublin 15, D15Y967
€395,000
- Price per m²:€4,647
- Estimated Stamp Duty:€3,950
- Selling Type:By Private Treaty
- BER No:100742725
About this property
Highlights
- Top floor apartment
- Private terrace
- Over 900 sqft
- GFCH
- Westerly aspect
Description
*****OFFER ACCEPTED *** SIMILAR URGENTLY REQUIRED ***** Earnest Estate Agents proudly present No. 27 The Tallow to the sales market — offering a wonderful opportunity to acquire a spacious two-bedroom apartment of approx. 915 sq. ft. in a highly sought-after location. This superb apartment is one of the development’s most desirable, boasting generous proportions, a private west-facing terrace, and a top-floor position. Ideally located within walking distance of every conceivable amenity in the thriving Ashtown Village. Featuring spacious and well-proportioned rooms throughout, this light-filled accommodation is thoughtfully designed to include a large open-plan living area and ample storage, courtesy of three storage rooms/areas. The accommodation briefly comprises a T-shaped hallway with three storage rooms and a hot press. To the right, you are led into a spacious open-plan living/dining room with access to a generous west-facing balcony that runs the length of the apartment and opens onto a private terrace — a standout feature of this home. Adjacent to the living area is a separate modern kitchen, fully fitted with high-gloss wall and floor units complemented by a red tile backsplash. The apartment offers a master bedroom with en suite bathroom and direct access to the balcony via patio doors, along with a second generously sized double bedroom. A main bathroom completes the accommodation. Additionally, the property includes two underground parking spaces. Annual service charge €3485 ACCOMMODATION: Entrance Hall – 1.45m x 4.65m T-shaped hallway with storage rooms and hot press. Finished with tiled flooring. Living & Dining Area – 4.85m x 5.00m A bright and spacious open-plan area featuring large windows, balcony doors, engineered wood flooring, and recessed lighting. Balcony & Terrace Enjoy a west-facing balcony leading into a private terrace (terrace: 4.50m x 2.90m) Kitchen – 2.85m x 3.00m A stylish, separate kitchen fully fitted with granite worktops, high-gloss wall and floor cabinets, and a red modern tiled backsplash. Master Bedroom – 4.50m x 3.95m A generously sized double bedroom with balcony access, built-in wardrobes, and carpet flooring. En Suite - 1.65m x 1.60m Fully tiled with a shower cubicle, WC, and WHB for added convenience. Bedroom 2 - 4.15m x 3.65m A well-proportioned double bedroom complete with built-in wardrobes and carpet flooring. Main Bathroom - 1.70m x 2.50m Tiled throughout, featuring a bath with shower screen, WC, and WHB. Location: The Tallow is perfectly positioned in the heart of Ashtown Village, one of Dublin 15’s most desirable and well-connected neighbourhoods. Residents enjoy a mix of local amenities including cafés, restaurants, shops, and supermarkets at your doorstep. Conveniently located next to the Phoenix Park and the Royal Canal Greenway, while the city centre is only a 15 min drive away. Commuters are exceptionally well served by public transport, with Ashtown Train Station just minutes away, providing direct access to Connolly Station and the city centre. The LUAS at Broombridge, frequent Dublin Bus services, and nearby access to the M50 and M3 motorways ensure excellent connectivity in all directions.
Standard features
The local area
The local area
Sold properties in this area
Stay informed with market trends
Local schools and transport

Learn more about what this area has to offer.
School Name | Distance | Pupils | |||
|---|---|---|---|---|---|
| School Name | St Vincent's Special School | Distance | 810m | Pupils | 66 |
| School Name | Phoenix Park Specialist School | Distance | 910m | Pupils | 18 |
| School Name | Scoil Sinead National School | Distance | 1.3km | Pupils | 64 |
School Name | Distance | Pupils | |||
|---|---|---|---|---|---|
| School Name | Saint Finian's National School | Distance | 1.4km | Pupils | 277 |
| School Name | St John Bosco Junior Boys' School | Distance | 1.4km | Pupils | 151 |
| School Name | Saint John Bosco Senior Boys School | Distance | 1.5km | Pupils | 307 |
| School Name | Mary, Help Of Christians Girls National School | Distance | 1.6km | Pupils | 353 |
| School Name | Holy Family School For The Deaf | Distance | 1.6km | Pupils | 140 |
| School Name | Casa Caterina School | Distance | 1.7km | Pupils | 29 |
| School Name | St. Catherine's Senior Girls School | Distance | 1.7km | Pupils | 149 |
School Name | Distance | Pupils | |||
|---|---|---|---|---|---|
| School Name | St. Dominic's College | Distance | 1.7km | Pupils | 778 |
| School Name | Coláiste Eoin | Distance | 2.0km | Pupils | 276 |
| School Name | St Declan's College | Distance | 2.2km | Pupils | 653 |
School Name | Distance | Pupils | |||
|---|---|---|---|---|---|
| School Name | New Cross College | Distance | 2.2km | Pupils | 353 |
| School Name | St Michaels Secondary School | Distance | 2.3km | Pupils | 651 |
| School Name | Mount Sackville Secondary School | Distance | 2.5km | Pupils | 654 |
| School Name | Coláiste Mhuire | Distance | 2.5km | Pupils | 256 |
| School Name | Castleknock College | Distance | 2.6km | Pupils | 775 |
| School Name | Cabra Community College | Distance | 2.6km | Pupils | 260 |
| School Name | Edmund Rice College | Distance | 3.1km | Pupils | 813 |
Type | Distance | Stop | Route | Destination | Provider | ||||||
|---|---|---|---|---|---|---|---|---|---|---|---|
| Type | Bus | Distance | 120m | Stop | River Road | Route | 120 | Destination | Ashtown Stn | Provider | Dublin Bus |
| Type | Rail | Distance | 130m | Stop | Ashtown | Route | Rail | Destination | Longford | Provider | Irish Rail |
| Type | Rail | Distance | 130m | Stop | Ashtown | Route | Rail | Destination | Grand Canal Dock | Provider | Irish Rail |
Type | Distance | Stop | Route | Destination | Provider | ||||||
|---|---|---|---|---|---|---|---|---|---|---|---|
| Type | Rail | Distance | 130m | Stop | Ashtown | Route | Rail | Destination | Bray (daly) | Provider | Irish Rail |
| Type | Rail | Distance | 130m | Stop | Ashtown | Route | Rail | Destination | Maynooth | Provider | Irish Rail |
| Type | Rail | Distance | 130m | Stop | Ashtown | Route | Rail | Destination | Mullingar | Provider | Irish Rail |
| Type | Rail | Distance | 130m | Stop | Ashtown | Route | Rail | Destination | M3 Parkway | Provider | Irish Rail |
| Type | Rail | Distance | 130m | Stop | Ashtown | Route | Rail | Destination | Dun Laoghaire (mallin) | Provider | Irish Rail |
| Type | Rail | Distance | 130m | Stop | Ashtown | Route | Rail | Destination | Docklands | Provider | Irish Rail |
| Type | Rail | Distance | 130m | Stop | Ashtown | Route | Rail | Destination | Dublin Connolly | Provider | Irish Rail |
Your Mortgage and Insurance Tools
Check off the steps to purchase your new home
Use our Buying Checklist to guide you through the whole home-buying journey.
Budget calculator
Calculate how much you can borrow and what you'll need to save
BER Details
BER No: 100742725
Statistics
- 10/09/2025Entered
- 6,047Property Views
- 9,857
Potential views if upgraded to a Daft Advantage Ad
Learn How
Similar properties
€359,000
7 Parkside View, Nephin Road, Dublin 7, D07XT272 Bed · 2 Bath · Duplex€364,000
Apartment 23, Rathborne Court, Ashtown, Dublin 15, D15TA462 Bed · 2 Bath · Apartment€365,000
Apartment 71 Horizon Building, Royal Canal Park, Ashtown, Co. Dublin, D15XA342 Bed · 1 Bath · Apartment€375,000
43 Ratoath Avenue, Dublin 11, Finglas, Dublin 11, D11C5F64 Bed · 1 Bath · Terrace
€375,000
Apt 14 The Waxworks, Rathborne, Ashtown, Dublin 15, D15R2052 Bed · 2 Bath · Apartment€375,000
12F Rathborne close, Ashtown, Dublin 15, D15A3762 Bed · 2 Bath · Apartment€375,000
Apartment 225, Hampton Square, Navan Road (D7), Dublin 7, D07YP9P2 Bed · 2 Bath · Apartment€375,000
24 Drumcliffe Drive, Cabra, Dublin 7, D07X6F22 Bed · 1 Bath · End of Terrace€375,000
35 Dingle Road, Cabra, Dublin 73 Bed · 1 Bath · End of Terrace€380,000
56 Killala Road, Dublin 7, Navan Road (D7), Dublin 7, D07Y9A22 Bed · 1 Bath · Terrace€385,000
11 Dingle Road, Cabra, Dublin 73 Bed · 1 Bath · House€390,000
Apartment 3, Cassian Court East, Phelan Avenue, Royal Canal Park, Dublin 15, D15K7DA3 Bed · 2 Bath · Apartment
Daft ID: 16228629

