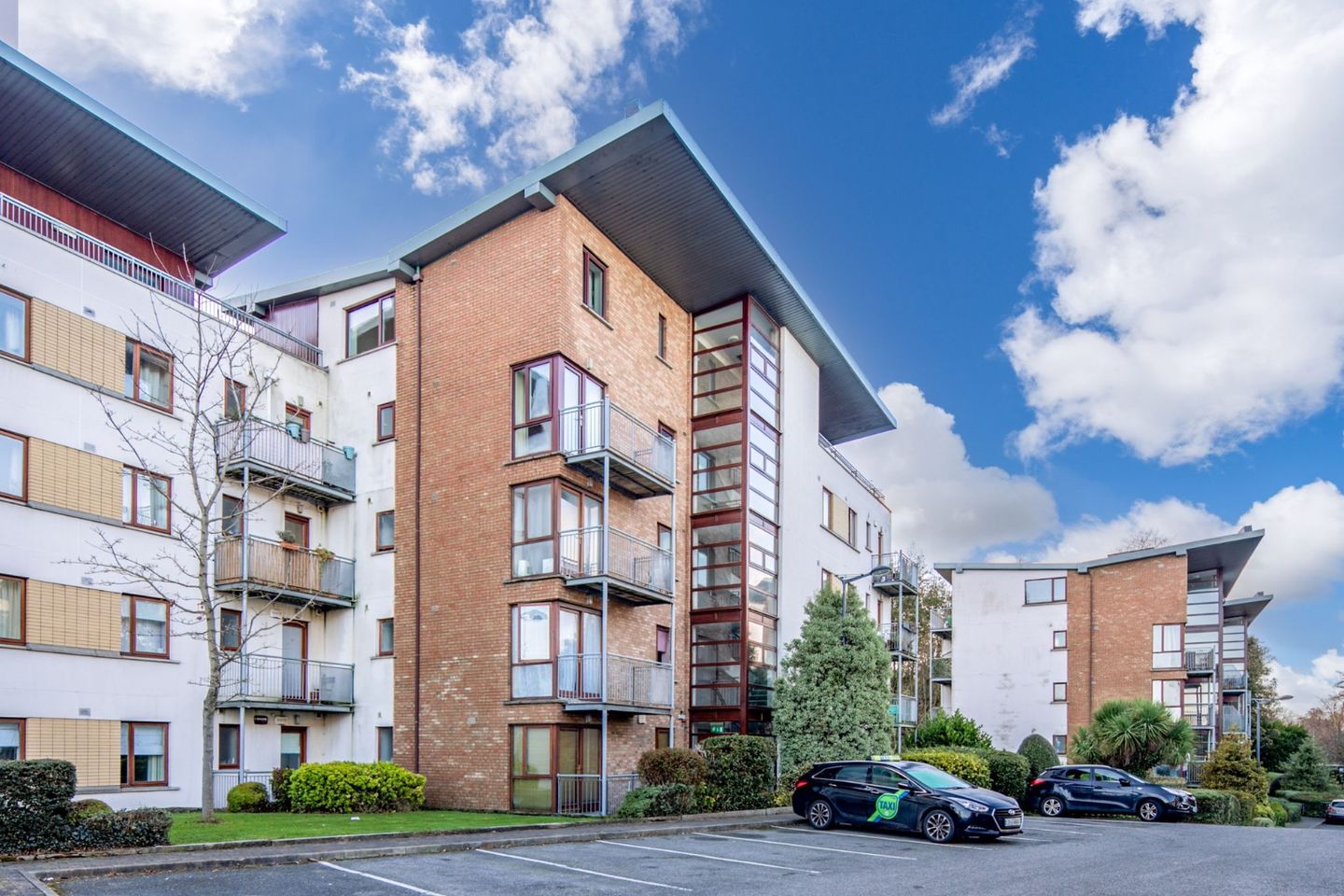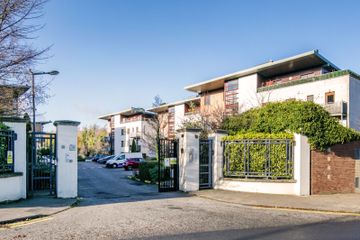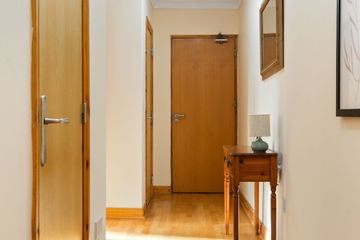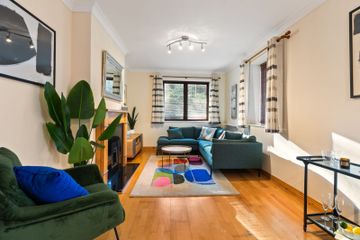



Apartment 34, Grange House, Rathfarnham, Dublin 16, D16FK09
€375,000
- Price per m²:€5,597
- Estimated Stamp Duty:€3,750
- Selling Type:By Private Treaty
- BER No:105005037
- Energy Performance:139.09 kWh/m2/yr
About this property
Highlights
- Electric heating
- Carparking
- Secure development with pedestrian and vehicular entrance gate
- Floor area approx.. 67.35 sqm (725 sq ft)
- Two double bedrooms with main bedroom ensuite
Description
A well-presented, impressive first floor, two bedroom apartment located within this gated development on Kellystown Road close to the junction with College Road, Grange Road & Harold’s Grange Road. This bright, spacious apartment with a triple aspect layout and interior has two double bedrooms, a bathroom, an open plan sitting room/dining room and kitchen with balcony. Within the development there is a carpark and communal landscaped gardens. Located within this much sought after gated development beside Marlay Park, a wonderful 121 hectare (300 acre) amenity with golf, tennis, football and GAA pitches to name a few of the many amenities within this park located on the doorstep of this home. Enjoying excellent transport links with the M50 close by, the S8 bus route is a short walk away linking this home with the Luas, Dart and Dun Laoghaire as well as the number 16 bus to Dublin Airport and the 114 bus to Blackrock from Blackglen Road. The development is within easy reach of local shops including Lidl on Grange Road, SuperValu Ballinteer, Dundrum Town Centre, Nutgrove Shopping Centre, Ballinteer and Rathfarnham Shopping Centres and local schools both primary and secondary. Accommodation: Entrance hall: 5.97 x 1.62 m with timber effect floor and store cupboard Bathroom: 1.64 x 2.48 weight tile floor WC wash handbasin bath and shower over Bedroom 1: 4.1 m x 2.53 m with wardrobe and En-suite shower room with step in shower WC wash and basin and tile floor Bedroom 2: 4.11 x 2.35 with fitted wardrobe Open Plan Sitting/Dining/Kitchen comprising: Sitting area: 3.03 x 4.71 m with timber floor, window to rear and side, opening to Kitchen/Dining Area: 4.59 x 2.31 m with tiled & timber floor, range of fitted cupboards presses and work surfaces, sink unit, integrated and freestanding appliances include PowerPoint washing machine, Hotpoint dishwasher, Beko oven, Hotpoint hob, Whirlpool extractor fan and Beko fridge & freezer Door to balcony 2.66 m x 1.12 m Any intending purchaser(s) shall accept that no statement, description or measurement contained in any newspaper, brochure, magazine, advertisement, handout, website or any other document or publication, published by the vendor or by John O’Sullivan Property Consultants, as the vendor’s agent, in respect of the premises shall constitute a representation inducing the purchaser(s) to enter into any contract for sale, or any warranty forming part of any such contract for sale. Any such statement, description or measurement, whether in writing or in oral form, given by the vendor, or by John O’Sullivan Property Consultants as the vendor’s agent, are for illustration purposes only and are not to be taken as matters of fact and do not form part of any contract. Any intending purchaser(s) shall satisfy themselves by inspection, survey or otherwise as to the correctness of same. No omission, misstatement, misdescription, incorrect measurement or error of any description, whether given orally or in any written form by the vendor or by John O’Sullivan Property Consultants as the vendor’s agent, shall give rise to any claim for compensation against the vendor or against John O’Sullivan Property Consultants, nor any right whatsoever of rescission or otherwise of the proposed contract for sale. Any intending purchaser(s) are deemed to fully satisfy themselves in relation to all such matters. These materials are issued on the strict understanding that all negotiations will be conducted through John O’Sullivan Property Consultants
Standard features
The local area
The local area
Sold properties in this area
Stay informed with market trends
Local schools and transport

Learn more about what this area has to offer.
School Name | Distance | Pupils | |||
|---|---|---|---|---|---|
| School Name | Ballinteer Girls National School | Distance | 780m | Pupils | 224 |
| School Name | Our Ladys' Boys National School | Distance | 800m | Pupils | 201 |
| School Name | Whitechurch National School | Distance | 1.3km | Pupils | 199 |
School Name | Distance | Pupils | |||
|---|---|---|---|---|---|
| School Name | St Attractas Junior National School | Distance | 1.4km | Pupils | 338 |
| School Name | St Attracta's Senior School | Distance | 1.5km | Pupils | 353 |
| School Name | S N Naithi | Distance | 1.5km | Pupils | 231 |
| School Name | Divine Word National School | Distance | 1.8km | Pupils | 465 |
| School Name | Scoil Mhuire Ballyboden | Distance | 2.0km | Pupils | 210 |
| School Name | Ballinteer Educate Together National School | Distance | 2.2km | Pupils | 370 |
| School Name | St Mary's Sandyford | Distance | 2.3km | Pupils | 244 |
School Name | Distance | Pupils | |||
|---|---|---|---|---|---|
| School Name | St Columba's College | Distance | 450m | Pupils | 351 |
| School Name | Ballinteer Community School | Distance | 1.4km | Pupils | 404 |
| School Name | Wesley College | Distance | 1.7km | Pupils | 950 |
School Name | Distance | Pupils | |||
|---|---|---|---|---|---|
| School Name | St Tiernan's Community School | Distance | 2.2km | Pupils | 367 |
| School Name | Rockbrook Park School | Distance | 2.6km | Pupils | 186 |
| School Name | Rosemont School | Distance | 2.6km | Pupils | 291 |
| School Name | Gaelcholáiste An Phiarsaigh | Distance | 2.8km | Pupils | 304 |
| School Name | Goatstown Educate Together Secondary School | Distance | 2.9km | Pupils | 304 |
| School Name | Loreto High School, Beaufort | Distance | 3.0km | Pupils | 645 |
| School Name | Coláiste Éanna | Distance | 3.1km | Pupils | 612 |
Type | Distance | Stop | Route | Destination | Provider | ||||||
|---|---|---|---|---|---|---|---|---|---|---|---|
| Type | Bus | Distance | 570m | Stop | Pine Valley | Route | 74 | Destination | Eden Quay | Provider | Dublin Bus |
| Type | Bus | Distance | 570m | Stop | Pine Valley | Route | S8 | Destination | Citywest | Provider | Go-ahead Ireland |
| Type | Bus | Distance | 570m | Stop | Pine Valley | Route | 16 | Destination | Dublin Airport | Provider | Dublin Bus |
Type | Distance | Stop | Route | Destination | Provider | ||||||
|---|---|---|---|---|---|---|---|---|---|---|---|
| Type | Bus | Distance | 570m | Stop | Pine Valley | Route | 46n | Destination | Dundrum | Provider | Nitelink, Dublin Bus |
| Type | Bus | Distance | 570m | Stop | Pine Valley | Route | 16 | Destination | O'Connell Street | Provider | Dublin Bus |
| Type | Bus | Distance | 580m | Stop | Pine Valley | Route | 16d | Destination | Ballinteer | Provider | Dublin Bus |
| Type | Bus | Distance | 580m | Stop | Pine Valley | Route | S8 | Destination | Dun Laoghaire | Provider | Go-ahead Ireland |
| Type | Bus | Distance | 580m | Stop | Pine Valley | Route | 16 | Destination | Ballinteer | Provider | Dublin Bus |
| Type | Bus | Distance | 580m | Stop | Pine Valley | Route | 74 | Destination | Dundrum | Provider | Dublin Bus |
| Type | Bus | Distance | 640m | Stop | Grange Hall | Route | 74 | Destination | Eden Quay | Provider | Dublin Bus |
Your Mortgage and Insurance Tools
Check off the steps to purchase your new home
Use our Buying Checklist to guide you through the whole home-buying journey.
Budget calculator
Calculate how much you can borrow and what you'll need to save
A closer look
BER Details
BER No: 105005037
Energy Performance Indicator: 139.09 kWh/m2/yr
Statistics
- 25/11/2025Entered
- 3,266Property Views
Similar properties
€339,000
64 Beechdale Court, Ballycullen, Dublin 24, D24DP442 Bed · 2 Bath · Apartment€345,000
25 Stocking Well Row, Rathfarnham, Dublin 162 Bed · 2 Bath · Apartment€345,000
11 Elm Park House, Grange Wood, Rathfarnham, Dublin 16, D16H0262 Bed · 1 Bath · Apartment€345,000
31 Rockview, Sandyford, Dublin 18, D18KX702 Bed · 2 Bath · Apartment
€350,000
111 Hunters Green, Ballycullen, Dublin 242 Bed · 2 Bath · Duplex€375,000
Apartment 14, Highfield Manor, Rathgar, Dublin 6, D06XH312 Bed · 1 Bath · Apartment€375,000
33 Stocking Wood Hall, Stocking Avenue, Rathfarnham, Dublin 16, D16Y8862 Bed · 2 Bath · Apartment€375,000
22 Parklands Court, Ballycullen, Dublin 24, Co. Dublin, D24PV062 Bed · 1 Bath · Apartment€380,000
10 Homeville Court, Old Knocklyon Road, Firhouse, Dublin 24, D16T9223 Bed · 3 Bath · Townhouse€385,000
23 Dalriada Square, Dublin 16, Knocklyon, Dublin 16, D16D3322 Bed · 2 Bath · Apartment€395,000
30 Rathlyon Park, Ballycullen, Dublin 24, D24W6HC2 Bed · 1 Bath · Terrace€395,000
10 Whitechurch Hill, Dublin 16, Rathfarnham, Dublin 16, D16YY163 Bed · 1 Bath · Terrace
Daft ID: 16440848

