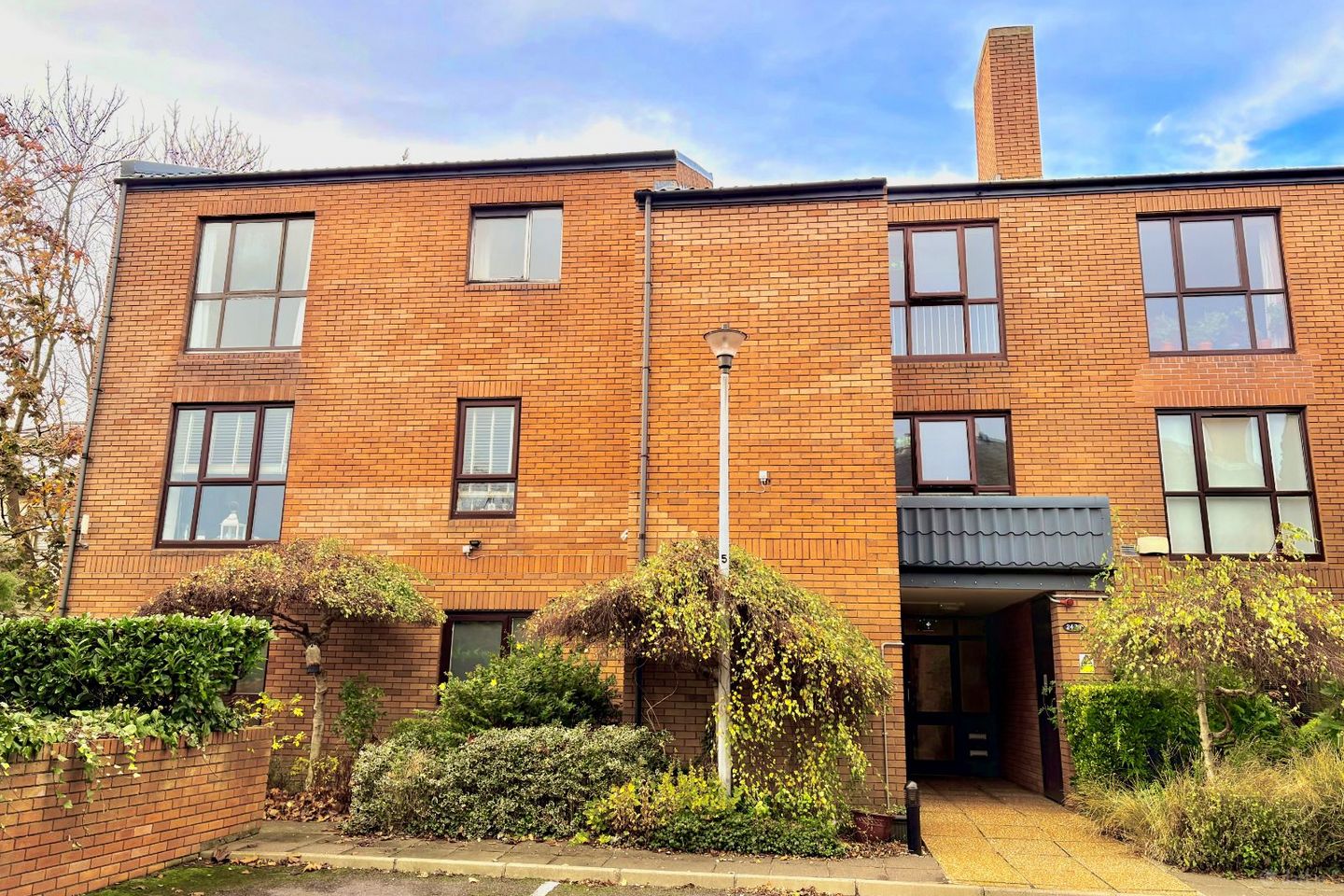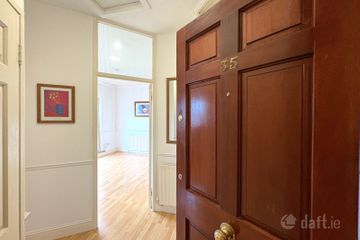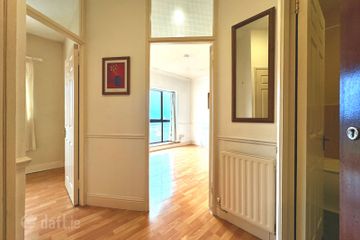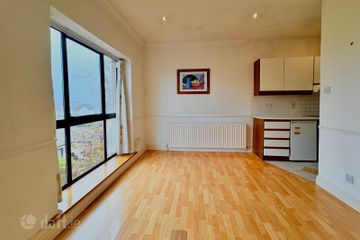



Apartment 35, Merchamp, Clontarf, Dublin 3, D03VX83
€295,000
- Price per m²:€8,429
- Estimated Stamp Duty:€2,950
- Selling Type:By Private Treaty
- BER No:118944644
- Energy Performance:220.24 kWh/m2/yr
About this property
Highlights
- One-Bedroom Top-Floor Apartment
- Approximately 35.53 sq.m / 382.44 sq.ft
- Bright and Well-Proportioned Accommodation
- Spacious Double Bedroom with Fitted Wardrobes
- Living and Dining Area with Ample Natural Light
Description
This bright and inviting one-bedroom top-floor apartment is superbly located within the highly regarded Merchamp development on Seafield Road East, in the heart of Clontarf. Extending to approximately 35.53 sq.m / 382.44 sq.ft, the property offers well-proportioned accommodation designed to maximise both light and space. The apartment comprises an entrance hallway with storage, a spacious double bedroom with fitted wardrobes, a bright living and dining area, a separate kitchen and a bathroom with a full white suite and electric shower. Presented in good condition throughout, the apartment benefits from gas central heating, modern finishes and access to undesignated surface parking within a well-maintained setting. It represents an ideal choice for first-time buyers, downsizers or investors seeking a home in a highly convenient coastal location. LOCATION The property is located within the Merchamp development just off Seafield Road East, in the heart of Clontarf. This desirable coastal suburb offers an excellent lifestyle with an array of cafés, restaurants and boutique shops nearby. The Royal Dublin Golf Club on Bull Island, along with the scenic seafront promenade, St. Anne’s Park and Dollymount Strand are all within easy reach. For commuters, Clontarf DART Station and several Dublin Bus routes provide quick access to the city centre, while the M1 and M50 motorways are also close by. ACCOMMODATION Top Floor Hall (c. 1.35m x 1.86m) – Laminate Timber Flooring – Door to Store Cupboard with Hanging Space Bedroom (c. 3.51m x 3.13m) – Double Dimension Bedroom – Laminate Timber Flooring – Sliding Wardrobe Bathroom (c. 1.67m x 2.41m) – Ceramic Tile Flooring – Walls Partially Tiled – White Suite with W.C. – Sink on Pedestal – Bathtub with overhead Electric Shower – Tiles surrounding Bath – Hot-press Storage & Cylinder Location Living / Dining (c. 4.2 m x 3.48m) – Laminate Timber Flooring Kitchen (c. 2.92m x 1.48m) – Ceramic Tile Flooring – Freestanding Cooker with Hob – Overhead Extractor – Cream Units with Wood Handrails – Wall Hung Units – Gas Central Heating & Boiler Location – Plumbed for Washing Machine – Storage Cupboard BUILT: 1987 HEATING: Gas Central Heating MANAGEMENT FEES: €1,600 per annum PARKING: Undesignated Parking Surface TOTAL FLOOR AREA: 35.53SQ.M / 382.44SQ.FT DIRECTIONS See map for accurate directions
Standard features
The local area
The local area
Sold properties in this area
Stay informed with market trends
Local schools and transport

Learn more about what this area has to offer.
School Name | Distance | Pupils | |||
|---|---|---|---|---|---|
| School Name | Belgrove Junior Boys School | Distance | 140m | Pupils | 310 |
| School Name | Belgrove Senior Girls School | Distance | 170m | Pupils | 408 |
| School Name | Belgrove Infant Girls' School | Distance | 290m | Pupils | 203 |
School Name | Distance | Pupils | |||
|---|---|---|---|---|---|
| School Name | Belgrove Senior Boys' School | Distance | 300m | Pupils | 318 |
| School Name | Greenlanes National School | Distance | 440m | Pupils | 281 |
| School Name | Central Remedial Clinic | Distance | 760m | Pupils | 83 |
| School Name | Killester Boys National School | Distance | 1.3km | Pupils | 292 |
| School Name | Scoil Chiaráin Cbs | Distance | 1.8km | Pupils | 159 |
| School Name | St Brigid's Girls National School Killester | Distance | 1.8km | Pupils | 383 |
| School Name | Our Lady Of Consolation National School | Distance | 1.9km | Pupils | 308 |
School Name | Distance | Pupils | |||
|---|---|---|---|---|---|
| School Name | Holy Faith Secondary School | Distance | 380m | Pupils | 665 |
| School Name | St Paul's College | Distance | 1.1km | Pupils | 637 |
| School Name | St. Mary's Secondary School | Distance | 1.8km | Pupils | 319 |
School Name | Distance | Pupils | |||
|---|---|---|---|---|---|
| School Name | Mount Temple Comprehensive School | Distance | 1.9km | Pupils | 899 |
| School Name | Manor House School | Distance | 2.2km | Pupils | 669 |
| School Name | Ardscoil Ris | Distance | 2.3km | Pupils | 560 |
| School Name | Marino College | Distance | 2.4km | Pupils | 277 |
| School Name | St. David's College | Distance | 2.5km | Pupils | 505 |
| School Name | Mercy College Coolock | Distance | 2.5km | Pupils | 420 |
| School Name | St. Joseph's Secondary School | Distance | 2.5km | Pupils | 263 |
Type | Distance | Stop | Route | Destination | Provider | ||||||
|---|---|---|---|---|---|---|---|---|---|---|---|
| Type | Bus | Distance | 120m | Stop | Seafield Road West | Route | 130 | Destination | Castle Ave | Provider | Dublin Bus |
| Type | Bus | Distance | 130m | Stop | Seafield Road West | Route | 130 | Destination | Talbot Street | Provider | Dublin Bus |
| Type | Bus | Distance | 350m | Stop | Blackheath Court | Route | 104 | Destination | Dcu Helix | Provider | Go-ahead Ireland |
Type | Distance | Stop | Route | Destination | Provider | ||||||
|---|---|---|---|---|---|---|---|---|---|---|---|
| Type | Bus | Distance | 440m | Stop | Seafield Avenue | Route | 130 | Destination | Talbot Street | Provider | Dublin Bus |
| Type | Bus | Distance | 450m | Stop | Clontarf Village | Route | 31n | Destination | Howth | Provider | Nitelink, Dublin Bus |
| Type | Bus | Distance | 470m | Stop | Seapark Road | Route | 130 | Destination | Castle Ave | Provider | Dublin Bus |
| Type | Bus | Distance | 480m | Stop | Clontarf Village | Route | 32x | Destination | Ucd | Provider | Dublin Bus |
| Type | Bus | Distance | 480m | Stop | Clontarf Village | Route | 130 | Destination | Talbot Street | Provider | Dublin Bus |
| Type | Bus | Distance | 520m | Stop | Vernon Avenue | Route | 104 | Destination | Dcu Helix | Provider | Go-ahead Ireland |
| Type | Bus | Distance | 570m | Stop | Vernon Court | Route | 130 | Destination | Talbot Street | Provider | Dublin Bus |
Your Mortgage and Insurance Tools
Check off the steps to purchase your new home
Use our Buying Checklist to guide you through the whole home-buying journey.
Budget calculator
Calculate how much you can borrow and what you'll need to save
A closer look
BER Details
BER No: 118944644
Energy Performance Indicator: 220.24 kWh/m2/yr
Ad performance
- Date listed14/11/2025
- Views8,984
- Potential views if upgraded to an Advantage Ad14,644
Similar properties
€275,000
Apartment 3, Belmont Court, Fairview, Dublin 3, D03R8401 Bed · 1 Bath · Apartment€275,000
30 Fairview Close, Richmond Avenue, Ballybough, Dublin 3, D03N0T51 Bed · 1 Bath · Apartment€285,000
Apartment 112, Venetian Hall, Killester, Dublin 5, D05YY671 Bed · 1 Bath · Apartment€295,000
Apartment 4, Block 2, Hollybrook Court, Clontarf, Dublin 3, Co. Dublin, D03TA461 Bed · 1 Bath · Apartment
€295,000
Apartment 7, Griffith Hall, Drumcondra, Dublin 9, D09P2152 Bed · 1 Bath · Apartment€315,000
Apartment 71, Griffith Hall, Drumcondra, Dublin 9, D09T2522 Bed · 1 Bath · Apartment€324,950
109a Conquer Hill Road, Clontarf, Dublin 3, D03A3771 Bed · 1 Bath · End of Terrace€325,000
Apartment 67, Griffith Hall, Glandore Road, Drumcondra, Dublin 9, D09Y9F92 Bed · 1 Bath · Apartment€325,000
50 Merchant Square, Dublin 3, North Wall, Dublin 1, D03K6C82 Bed · 1 Bath · Terrace€345,000
Apartment 46, Griffith Hall, Glandore Road, Drumcondra, Dublin 9, D09Y3062 Bed · 1 Bath · Apartment€345,000
Apartment 68, The Lighthouse, Church Road, East Wall, Dublin 3, D03ET182 Bed · 1 Bath · Apartment€349,000
10 Fairview Avenue Lower, Fairview, Dublin 32 Bed · 3 Bath · Terrace
Daft ID: 16346534

