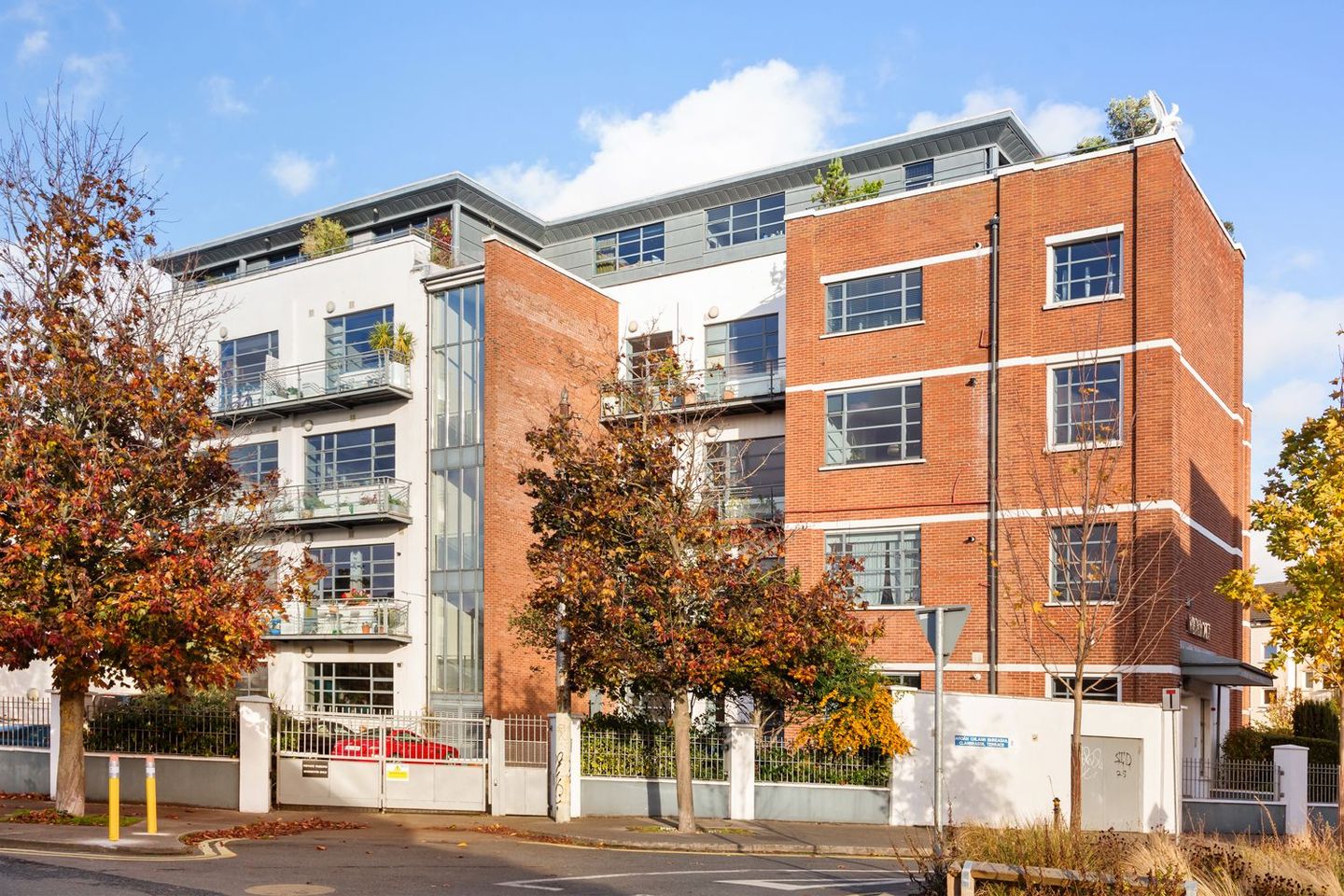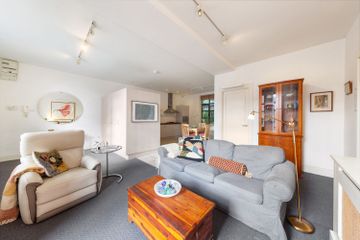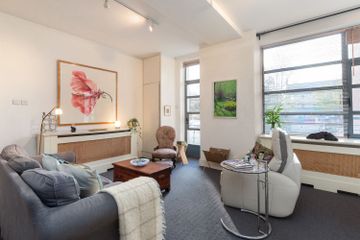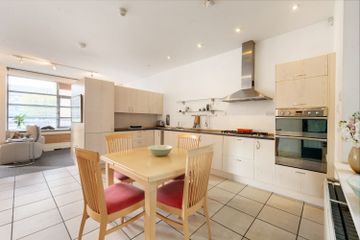



Apartment 4, The Warehouse, Clanbrassil Terrace, Dublin 8, D08TC95
€475,000
- Price per m²:€6,786
- Estimated Stamp Duty:€4,750
- Selling Type:By Private Treaty
- BER No:118927623
About this property
Highlights
- Exceptional one bed apartment
- Gas Fired Central Heating
- Excellent location
- Secure gated setting with caretaker
- Southwest facing balcony 20 Minute Walk to Trinity College &
Description
This stunning, loft-style apartment offers an impressive 753 sq. ft / 70 sq. m of bright, open living space with soaring ceilings and a south-westerly aspect that fills the home with natural light. Perfect for those who want the best of city living without compromising on space or comfort, No. 4 The Warehouse combines modern design with a friendly, low-density community lifestyle — plus the added bonus of a caretaker on-site weekday mornings. Inside, the layout is ideal for modern life. The open-plan kitchen, living, and dining area is stylish and airy, with doors opening out to a balcony — great for relaxing or entertaining. The kitchen is fitted with sleek cabinetry, integrated appliances, and even has access to a central courtyard featuring a calming water feature. There’s also a utility room for extra storage, plumbed for both a washer and dryer. The bedroom is spacious and bright, with built-in wardrobes and access to the balcony — perfect for morning coffee or evening unwinding. The bathroom is modern and well-finished, complete with a large walk-in shower. You’ll also have a designated parking space behind secure electronic gates. Living at The Warehouse means enjoying peace and privacy just minutes from the buzz of St. Stephen’s Green, Grafton Street, and Camden Street. You’ll have amazing restaurants, cafés, and bars right on your doorstep, and the LUAS Green Line plus multiple bus routes make getting around the city effortless. Open plan Kitchen/living/dining Room Living Area 6.7m x 3.17m Built in wardrobes. Alarm panel. Tv point. Door to balcony. Kitchen/ Dining Area 4.8m x 3.8m Tiled floor. Fully fitted Floor and Wall units. Stainless steel sink unit. Integrated fridge freezer. Integrated dishwasher. Double oven. 4 ring gas hob. Extractor fan. Door to courtyard. Glass shelving Bedroom 5 m x 3.6 m Built in wardrobes. Tv point. Door to balcony. Bathroom 2.65m x 1.78m Tiled floor. WC. Wash hand basin. Mirrored medicine cabinet. Heated towel rail. Large, glazed shower cubicle with thermostatic shower. Extractor fan Utility 2.65m x 1.32m Tiled floor. Plumed for washing machine and dryer. Outside: Balcony 5.89m x 0.96m Westerly aspect Designated secure parking (# 5)
The local area
The local area
Sold properties in this area
Stay informed with market trends
Local schools and transport

Learn more about what this area has to offer.
School Name | Distance | Pupils | |||
|---|---|---|---|---|---|
| School Name | Presentation Primary School | Distance | 120m | Pupils | 229 |
| School Name | Scoil Treasa Naofa | Distance | 340m | Pupils | 165 |
| School Name | St Brigid's Primary School | Distance | 350m | Pupils | 228 |
School Name | Distance | Pupils | |||
|---|---|---|---|---|---|
| School Name | St Patrick's Cathedral Choir School | Distance | 430m | Pupils | 23 |
| School Name | Bunscoil Synge Street | Distance | 550m | Pupils | 101 |
| School Name | Harcourt Terrace Educate Together National School | Distance | 610m | Pupils | 206 |
| School Name | Griffith Barracks Multi D School | Distance | 610m | Pupils | 387 |
| School Name | St Catherine's National School | Distance | 640m | Pupils | 187 |
| School Name | Francis St Cbs | Distance | 650m | Pupils | 164 |
| School Name | South City Cns | Distance | 720m | Pupils | 161 |
School Name | Distance | Pupils | |||
|---|---|---|---|---|---|
| School Name | Presentation College | Distance | 220m | Pupils | 221 |
| School Name | St Patricks Cathedral Grammar School | Distance | 440m | Pupils | 302 |
| School Name | Synge Street Cbs Secondary School | Distance | 480m | Pupils | 291 |
School Name | Distance | Pupils | |||
|---|---|---|---|---|---|
| School Name | St. Mary's College C.s.sp., Rathmines | Distance | 1.0km | Pupils | 498 |
| School Name | James' Street Cbs | Distance | 1.1km | Pupils | 220 |
| School Name | Loreto College | Distance | 1.2km | Pupils | 584 |
| School Name | Catholic University School | Distance | 1.2km | Pupils | 547 |
| School Name | Harolds Cross Educate Together Secondary School | Distance | 1.3km | Pupils | 350 |
| School Name | Rathmines College | Distance | 1.4km | Pupils | 55 |
| School Name | St. Louis High School | Distance | 1.6km | Pupils | 684 |
Type | Distance | Stop | Route | Destination | Provider | ||||||
|---|---|---|---|---|---|---|---|---|---|---|---|
| Type | Bus | Distance | 130m | Stop | Clanbrassil Lower | Route | 49 | Destination | The Square | Provider | Dublin Bus |
| Type | Bus | Distance | 130m | Stop | Clanbrassil Lower | Route | 54a | Destination | Kiltipper | Provider | Dublin Bus |
| Type | Bus | Distance | 140m | Stop | Long Lane | Route | 49 | Destination | Pearse St | Provider | Dublin Bus |
Type | Distance | Stop | Route | Destination | Provider | ||||||
|---|---|---|---|---|---|---|---|---|---|---|---|
| Type | Bus | Distance | 140m | Stop | Long Lane | Route | 54a | Destination | Pearse St | Provider | Dublin Bus |
| Type | Bus | Distance | 150m | Stop | Clanbrassil Lower | Route | 49 | Destination | Pearse St | Provider | Dublin Bus |
| Type | Bus | Distance | 150m | Stop | Clanbrassil Lower | Route | 54a | Destination | Pearse St | Provider | Dublin Bus |
| Type | Bus | Distance | 160m | Stop | Long Lane | Route | 49 | Destination | The Square | Provider | Dublin Bus |
| Type | Bus | Distance | 160m | Stop | Long Lane | Route | 54a | Destination | Kiltipper | Provider | Dublin Bus |
| Type | Bus | Distance | 300m | Stop | New Street South | Route | 54a | Destination | Kiltipper | Provider | Dublin Bus |
| Type | Bus | Distance | 300m | Stop | New Street South | Route | 49 | Destination | The Square | Provider | Dublin Bus |
Your Mortgage and Insurance Tools
Check off the steps to purchase your new home
Use our Buying Checklist to guide you through the whole home-buying journey.
Budget calculator
Calculate how much you can borrow and what you'll need to save
A closer look
BER Details
BER No: 118927623
Statistics
- 2,723Property Views
- 4,438
Potential views if upgraded to a Daft Advantage Ad
Learn How
Similar properties
€430,000
191 Errigal Road, Drimnagh, Dublin 12, D12W4223 Bed · 1 Bath · Terrace€435,000
15 Greenmount Lane, Dublin 12, D12KF342 Bed · 2 Bath · Terrace€435,000
13 Killala Road, Cabra, Dublin 7, D07W3R82 Bed · 2 Bath · Semi-D€440,000
Apartment 46, Block C, Smithfield Market, Smithfield, Dublin 7, D07K0912 Bed · 2 Bath · Apartment
€445,000
90 Rafters Road, Drimnagh, Dublin 122 Bed · 1 Bath · End of Terrace€445,000
7A Basin View, The Liberties, Dublin 83 Bed · 2 Bath · Terrace€449,000
Apartment 57, Block C, Smithfield Market, Smithfield, Dublin 7, D07RR792 Bed · 2 Bath · Apartment€450,000
Apartment 7, Temple Bar Square, Temple Bar, Dublin 2, D02N4022 Bed · 1 Bath · Apartment€450,000
Apartment 89, Block C, Smithfield Market, Smithfield, Dublin 7, D07YW102 Bed · 2 Bath · Apartment€450,000
21 Avondale Avenue, Phibsboro, Dublin 7, D07F3092 Bed · 1 Bath · House€450,000
7 Temple Bar Square, Temple Bar, Dublin 2, D02N4022 Bed · 1 Bath · Apartment€450,000
115 Oxmantown Road, Stoneybatter, Dublin 7, D07K7W92 Bed · 1 Bath · Terrace
Daft ID: 16341553

