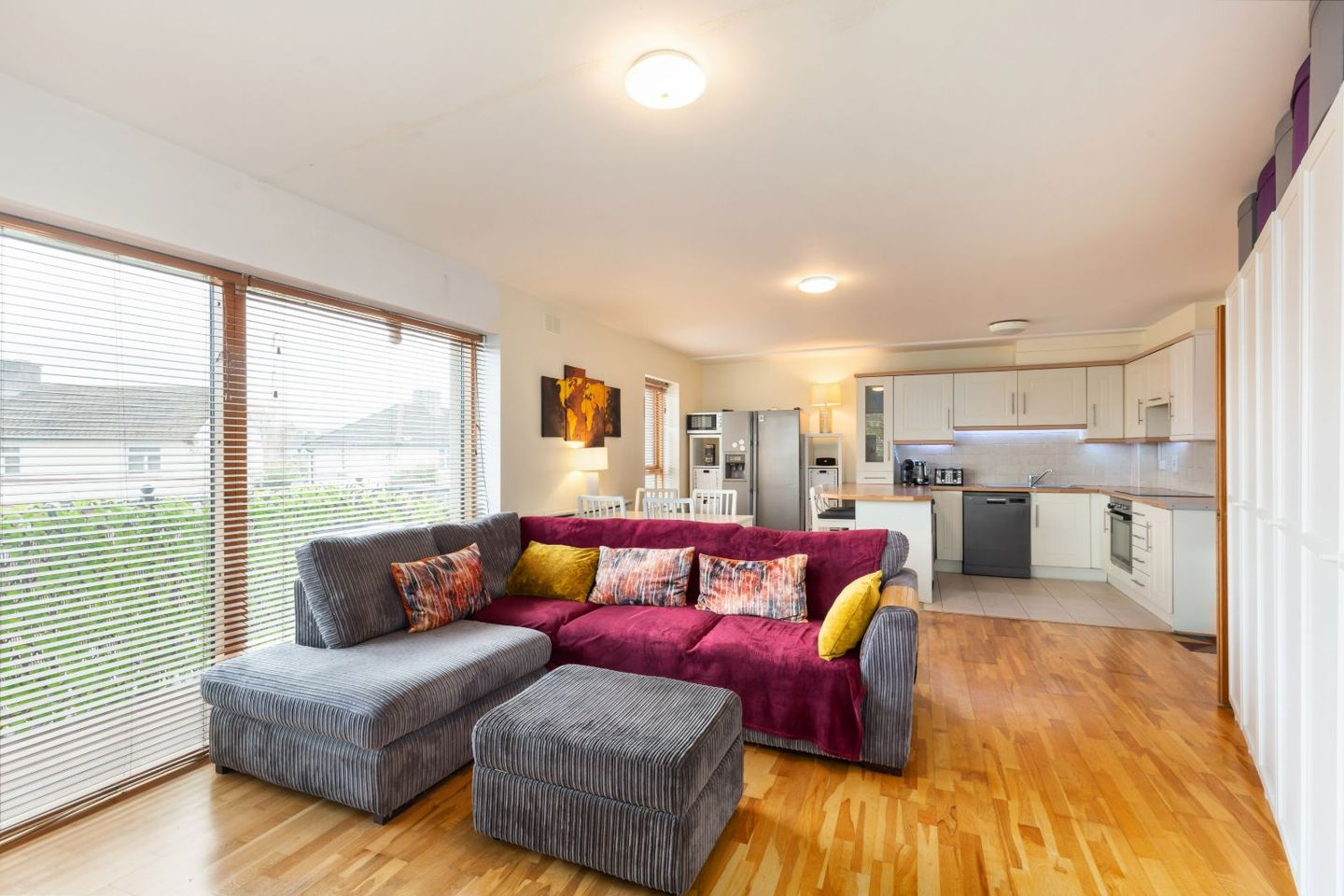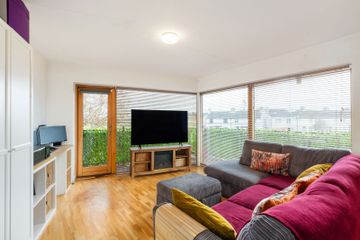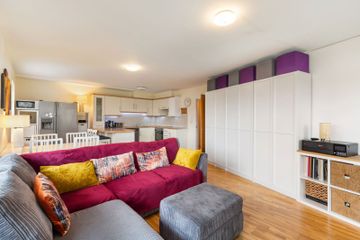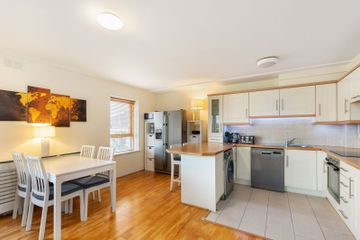



Apartment 4, Windmill Lodge, Crumlin, Dublin 12, D12AW89
€295,000
- Price per m²:€3,688
- Estimated Stamp Duty:€2,950
- Selling Type:By Private Treaty
- BER No:118939420
About this property
Highlights
- A spacious 2 bedroom / 2 bathroom apartment (80m2 / 861ft2 approx.)
- Light filled 1st floor corner apartment with lift access
- Large wrap around terrace with park views
- Stylish turn-key property option
- Designated car parking with security gate access
Description
City Homes are Dublin 12's local estate agents and we are delighted to offer this highly appealing turn-key apartment to the open market for sale. Number 4 Windmill Lodge is a bright & spacious 2 bed / 2 bath corner apartment that is positioned at 1st floor level and boasts stunning views over the parklands below. It is an impeccably well presented property and will without doubt impress all who enter. Windmill Lodge is a secure and well maintained residential development that was built c.2006, it offers a convenient location on the very edge of Crumlin village and provides both designated car parking & additional guest parking facilities. The stylish interior accommodation consists of a long entrance hallway, a spacious dual aspect lounge with a full dining area, a modern fully fitted kitchen with breakfast bar, a spacious master bedroom with a long en-suite bathroom, a good sized 2nd double bedroom and a main bathroom suite. There are many additional benefits to this apartment which include double glazed windows & doors, a large wrap around terrace with park views and a modern heating system. All manner of conveniences are available within this thriving village setting and a selection of leisure facilities and parklands are also on the doorstep. The city centre is just 4.9km from the doorstep and access nationwide is readily available via the M50 motorway which is just 9 minutes drive away. ACCOMMODATION **please see floor plan for dimensions Hall *A long entrance hallway with storage area & semi-solid wood flooring Lounge / Dining / Kitchen *A very large open plan combination that provides a sizeable lounge area with park views, a dining area and a modern fitted kitchen with a breakfast bar. This bright and spacious dual aspect room has semi-solid wood flooring in the lounge/dining, tiled flooring within the kitchen section and direct access to a large wrap around balcony with views over the walkways of Willie Pearse Park. Bedroom 1 *A large master bedroom with fitted wardrobes, semi-solid wood flooring and a good sized ensuite shower room Ensuite *With toilet, whb and shower cubicle. Tiled flooring and part tiled walls Bedroom 2 *A double bedroom looking towards the internal courtyard. Semi-solid wood flooring Main bathroom A full bathroom suite with tiled floors and part tiled walls
Standard features
The local area
The local area
Sold properties in this area
Stay informed with market trends
Local schools and transport

Learn more about what this area has to offer.
School Name | Distance | Pupils | |||
|---|---|---|---|---|---|
| School Name | Our Lady Of Hope School | Distance | 550m | Pupils | 45 |
| School Name | Scoil Una Naofa (st. Agnes') | Distance | 600m | Pupils | 361 |
| School Name | Scoil Eoin | Distance | 600m | Pupils | 138 |
School Name | Distance | Pupils | |||
|---|---|---|---|---|---|
| School Name | Solas Hospital School | Distance | 650m | Pupils | 91 |
| School Name | St Damian's National School | Distance | 870m | Pupils | 232 |
| School Name | Lady Of Good Counsel Boys Senior National School | Distance | 970m | Pupils | 128 |
| School Name | Mourne Road Girls National School | Distance | 1.0km | Pupils | 145 |
| School Name | Mourne Road Infant School | Distance | 1.0km | Pupils | 121 |
| School Name | Drimnagh Castle Primary School | Distance | 1.1km | Pupils | 343 |
| School Name | Assumption Senior Girls National Sc | Distance | 1.1km | Pupils | 229 |
School Name | Distance | Pupils | |||
|---|---|---|---|---|---|
| School Name | Rosary College | Distance | 620m | Pupils | 225 |
| School Name | Assumption Secondary School | Distance | 1.1km | Pupils | 286 |
| School Name | Our Lady Of Mercy Secondary School | Distance | 1.1km | Pupils | 280 |
School Name | Distance | Pupils | |||
|---|---|---|---|---|---|
| School Name | Drimnagh Castle Secondary School | Distance | 1.2km | Pupils | 506 |
| School Name | Loreto College | Distance | 1.5km | Pupils | 365 |
| School Name | Pearse College - Colaiste An Phiarsaigh | Distance | 1.5km | Pupils | 84 |
| School Name | Clogher Road Community College | Distance | 1.6km | Pupils | 269 |
| School Name | Mercy Secondary School | Distance | 1.8km | Pupils | 328 |
| School Name | St Pauls Secondary School | Distance | 1.9km | Pupils | 464 |
| School Name | Templeogue College | Distance | 1.9km | Pupils | 660 |
Type | Distance | Stop | Route | Destination | Provider | ||||||
|---|---|---|---|---|---|---|---|---|---|---|---|
| Type | Bus | Distance | 80m | Stop | Crumlin Village | Route | S4 | Destination | Ucd Belfield | Provider | Go-ahead Ireland |
| Type | Bus | Distance | 90m | Stop | Crumlin Village | Route | S4 | Destination | Liffey Valley Sc | Provider | Go-ahead Ireland |
| Type | Bus | Distance | 90m | Stop | Crumlin Village | Route | 150 | Destination | Hawkins Street | Provider | Dublin Bus |
Type | Distance | Stop | Route | Destination | Provider | ||||||
|---|---|---|---|---|---|---|---|---|---|---|---|
| Type | Bus | Distance | 90m | Stop | Crumlin Village | Route | 27 | Destination | Eden Quay | Provider | Dublin Bus |
| Type | Bus | Distance | 190m | Stop | Saint Agnes Church | Route | S4 | Destination | Liffey Valley Sc | Provider | Go-ahead Ireland |
| Type | Bus | Distance | 190m | Stop | Saint Agnes Church | Route | 27 | Destination | Eden Quay | Provider | Dublin Bus |
| Type | Bus | Distance | 190m | Stop | Saint Agnes Church | Route | 150 | Destination | Hawkins Street | Provider | Dublin Bus |
| Type | Bus | Distance | 200m | Stop | Saint Agnes Church | Route | 150 | Destination | Rossmore | Provider | Dublin Bus |
| Type | Bus | Distance | 200m | Stop | Saint Agnes Church | Route | S4 | Destination | Ucd Belfield | Provider | Go-ahead Ireland |
| Type | Bus | Distance | 220m | Stop | Somerville Avenue | Route | 150 | Destination | Rossmore | Provider | Dublin Bus |
Your Mortgage and Insurance Tools
Check off the steps to purchase your new home
Use our Buying Checklist to guide you through the whole home-buying journey.
Budget calculator
Calculate how much you can borrow and what you'll need to save
BER Details
BER No: 118939420
Ad performance
- 14/11/2025Entered
- 5,218Property Views
- 8,505
Potential views if upgraded to a Daft Advantage Ad
Learn How
Similar properties
€275,000
Apartment 40, Rialto Court, Rialto, Dublin 8, D08WK072 Bed · 1 Bath · Apartment€275,000
Apartment 31a, Emmet House, Emmet Court, Inchicore, Dublin 8, D08H0X92 Bed · 1 Bath · Apartment€285,000
46 Eugene Street, The Coombe, Dublin 82 Bed · 1 Bath · Terrace€295,000
17 Carrow Road, Drimnagh, Dublin 122 Bed · 1 Bath · Terrace
€295,000
4 Newmarket Hall, Newmarket Square, Dublin 8, D08V4402 Bed · 1 Bath · Apartment€295,000
11 Newmarket Hall, Newmarket Square, Dublin 8, D08X3032 Bed · 1 Bath · ApartmentAMV: €300,000
14 Lissadel Avenue, Drimnagh, Dublin 12, Dublin 12, D12T9583 Bed · 1 Bath · Terrace€325,000
18 Ballymount Square, Block A, Walkinstown, Dublin 12, D12EYN22 Bed · 2 Bath · Apartment€325,000
35 Benmadigan Road, Drimnagh, Dublin 12, D12 NN762 Bed · 1 Bath · Property€325,000
Apartment 11 James Plunkett House, Grattan Crescent, Inchicore, Dublin 8, D08P2742 Bed · 1 Bath · Apartment€325,000
6 Faughart Road, Crumlin, Dublin 122 Bed · 1 Bath · Terrace€325,000
6 Manor Hall, Kilmainham, Dublin 82 Bed · 1 Bath · Apartment
Daft ID: 16345949

