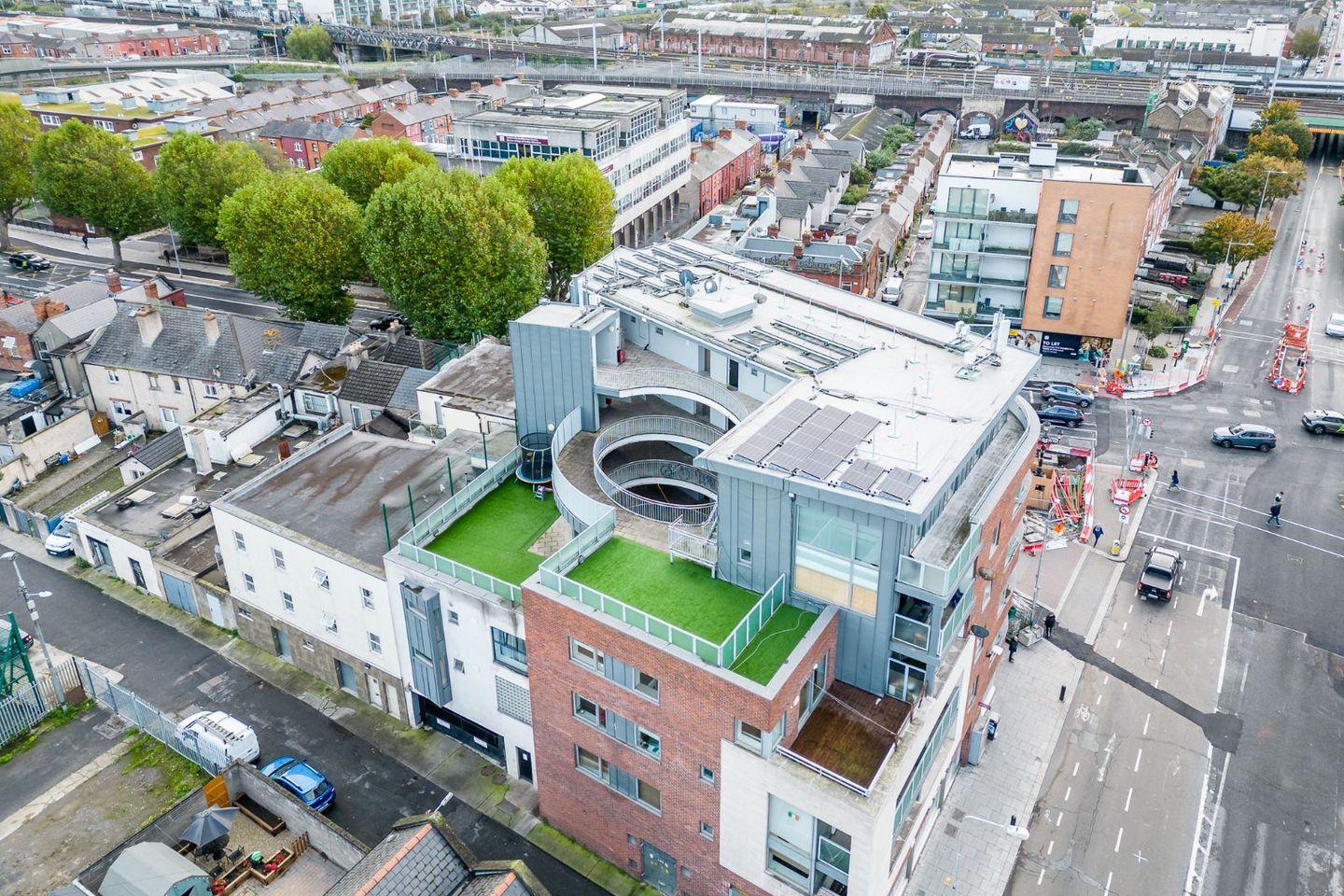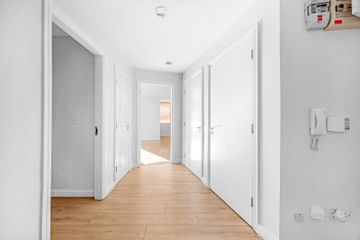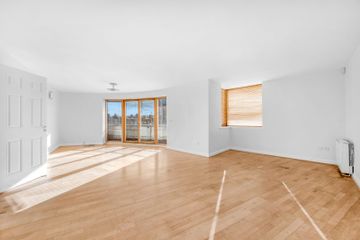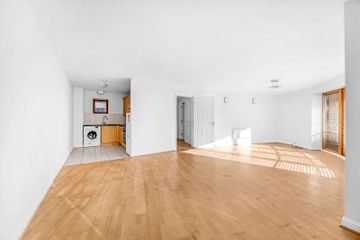



Apartment 9, Aldborough Court, North Strand, Dublin 3, D01VW31
€415,000
- Price per m²:€4,882
- Estimated Stamp Duty:€4,150
- Selling Type:By Private Treaty
- BER No:117273565
- Energy Performance:115.84 kWh/m2/yr
About this property
Highlights
- Spacious two bedroomed apartment
- Excellent B2 BER Rating
- Approx. 85 sq m / 914 sq ft
- South facing
- Convenient and highly sought-after location
Description
Jim Gallagher of Corry Estates is delighted to present Apt. 9 Aldborough Court to the market, a superb 2nd floor two bedroom apartment that represents a fine starter home or an astute investment in a location that is truly second to none. The apartment has the benefit of having a large private enclosed balcony and 1 x underground car space. This apartment has a south facing orientation in a very central location. Aldborough Court is a very small private development located in walking distance to the city centre and only minutes from a range of services and amenities. The accommodation comprises in brief of a large entrance hall with storage room, two large double bedroom (master ensuite), open plan living / dining / kitchen room with access to the very large balcony and a bathroom. This convenient location is a short walk to the city centre and Connolly Train Station. Aldborough Court is surrounded by all the amenities one would expect being this close to the city centre including superb cafes, shops, restaurants and transport links. Please note: Some images are virtually staged as apartment is vaccant. Hall: 3.27m (10'9") x 4.18m (13'9") Long hallway with access to 2 x storage rooms and bathroom. Wooden flooring. Living / Dining: 8.51m (27'11") x 5.37m (17'7") Very spacious and bright room. There is ample living / dining spacious with wood flooring and access to the private balcony. Kitchen: 2.35m (7'9") x 3.09m (10'2") The kitchen is fitted with an array of wall / floor units, tiled flooring. It is plumbed for a washing machine with an integrated oven, hob and extractor fan. Bathroom: 2.35m (7'9") x 1.98m (6'6") Very large area with tiled flooring and party tiled surround. Comprising of a WC, WHB and bath with shower attachment. Bedroom 1: 5.86m (19'3") x 3.25m (10'8") Very large double room with wood flooring. Built in wardrobes and access to ensuite. Ensuite: 1.53m (5'0") x 1.98m (6'6") Comprises of a WC, WHB, walk in shower. With tiled flooring. Bedroom 2: 5.86m (19'3") x 2.49m (8'2") Spacious double with wood flooring. Built in wardrobes. Balcony: Enclosed large area with decking. Wonderful sense of space with some great views over Dublin City. One underground car parking space Square Meters: c. 85 Square meters/914 Square feet. Service Charge: c. €2,265.18.
The local area
The local area
Sold properties in this area
Stay informed with market trends
Local schools and transport

Learn more about what this area has to offer.
School Name | Distance | Pupils | |||
|---|---|---|---|---|---|
| School Name | St Laurence O'Toole Special School | Distance | 80m | Pupils | 20 |
| School Name | St Vincent's Boys School | Distance | 210m | Pupils | 89 |
| School Name | North William St Girls | Distance | 250m | Pupils | 212 |
School Name | Distance | Pupils | |||
|---|---|---|---|---|---|
| School Name | Laurence O'Toole Senior Boys School | Distance | 300m | Pupils | 74 |
| School Name | St Laurence O'Toole's National School | Distance | 370m | Pupils | 177 |
| School Name | An Taonad Reamhscoil | Distance | 390m | Pupils | 93 |
| School Name | Rutland National School | Distance | 390m | Pupils | 153 |
| School Name | O'Connell Primary School | Distance | 460m | Pupils | 155 |
| School Name | St Columba's National School | Distance | 490m | Pupils | 91 |
| School Name | Central Model Senior School | Distance | 740m | Pupils | 242 |
School Name | Distance | Pupils | |||
|---|---|---|---|---|---|
| School Name | O'Connell School | Distance | 440m | Pupils | 215 |
| School Name | Larkin Community College | Distance | 800m | Pupils | 414 |
| School Name | Belvedere College S.j | Distance | 1.0km | Pupils | 1004 |
School Name | Distance | Pupils | |||
|---|---|---|---|---|---|
| School Name | C.b.s. Westland Row | Distance | 1.4km | Pupils | 202 |
| School Name | St. Joseph's Secondary School | Distance | 1.4km | Pupils | 263 |
| School Name | Marino College | Distance | 1.4km | Pupils | 277 |
| School Name | Mount Carmel Secondary School | Distance | 1.5km | Pupils | 398 |
| School Name | Rosmini Community School | Distance | 1.8km | Pupils | 111 |
| School Name | Ringsend College | Distance | 2.0km | Pupils | 210 |
| School Name | The Brunner | Distance | 2.0km | Pupils | 219 |
Type | Distance | Stop | Route | Destination | Provider | ||||||
|---|---|---|---|---|---|---|---|---|---|---|---|
| Type | Bus | Distance | 90m | Stop | Five Lamps | Route | H3 | Destination | Howth Summit | Provider | Dublin Bus |
| Type | Bus | Distance | 90m | Stop | Five Lamps | Route | 29n | Destination | Red Arches Rd | Provider | Nitelink, Dublin Bus |
| Type | Bus | Distance | 90m | Stop | Five Lamps | Route | 27a | Destination | Blunden Drive | Provider | Dublin Bus |
Type | Distance | Stop | Route | Destination | Provider | ||||||
|---|---|---|---|---|---|---|---|---|---|---|---|
| Type | Bus | Distance | 90m | Stop | Five Lamps | Route | 130 | Destination | Castle Ave | Provider | Dublin Bus |
| Type | Bus | Distance | 90m | Stop | Five Lamps | Route | 43 | Destination | Swords Bus.pk | Provider | Dublin Bus |
| Type | Bus | Distance | 90m | Stop | Five Lamps | Route | 6 | Destination | Howth Station | Provider | Dublin Bus |
| Type | Bus | Distance | 90m | Stop | Five Lamps | Route | 27 | Destination | Clare Hall | Provider | Dublin Bus |
| Type | Bus | Distance | 90m | Stop | Five Lamps | Route | 27b | Destination | Harristown | Provider | Dublin Bus |
| Type | Bus | Distance | 90m | Stop | Five Lamps | Route | 14 | Destination | Beaumont | Provider | Dublin Bus |
| Type | Bus | Distance | 90m | Stop | Five Lamps | Route | H2 | Destination | Malahide | Provider | Dublin Bus |
Your Mortgage and Insurance Tools
Check off the steps to purchase your new home
Use our Buying Checklist to guide you through the whole home-buying journey.
Budget calculator
Calculate how much you can borrow and what you'll need to save
BER Details
BER No: 117273565
Energy Performance Indicator: 115.84 kWh/m2/yr
Statistics
- 24/10/2025Entered
- 561Property Views
- 914
Potential views if upgraded to a Daft Advantage Ad
Learn How
Similar properties
€375,000
4 Belvedere Square, Mountjoy Square, Dublin 1, D01N5632 Bed · 2 Bath · Terrace€375,000
3 Newcomen Avenue, North Strand, Dublin 3, D03DF243 Bed · 1 Bath · Terrace€375,000
Apt 17 Fairview Close, Fairview, Dublin 3, D03K9552 Bed · 2 Bath · Apartment€375,000
59 Bargy Road, East Wall, Dublin 3, D03PT042 Bed · 1 Bath · House
€375,000
170 Tolka Road, Drumcondra, Dublin 3, D03F4022 Bed · 1 Bath · Semi-D€375,000
Apartment 78, Block 4, Richmond Hall, Drumcondra, Dublin 3, D03YD582 Bed · 2 Bath · Apartment€380,000
Apartment 29, Block 2, Richmond Hall, Richmond Road, Fairview, Dublin 3, D03XP402 Bed · 2 Bath · Apartment€385,000
14 Block G The Foundry, Beaver Street, Dublin 1, D01E6713 Bed · 2 Bath · Apartment€385,000
17 Church Square, Dublin 3, North Strand, Dublin 3, D03C6W92 Bed · 1 Bath · Semi-D€395,000
Apartment 8, Cope Bridge House, IFSC, Dublin 1, D01AK602 Bed · 1 Bath · Apartment€395,000
Apartment 35, Windmill Lane Apartments, Grand Canal Dock, Dublin 2, D02RP212 Bed · 1 Bath · Apartment€395,000
Apartment 20, Georges Quay Apartments, Dublin 2, D02Y9592 Bed · 1 Bath · Apartment
Daft ID: 16330380

