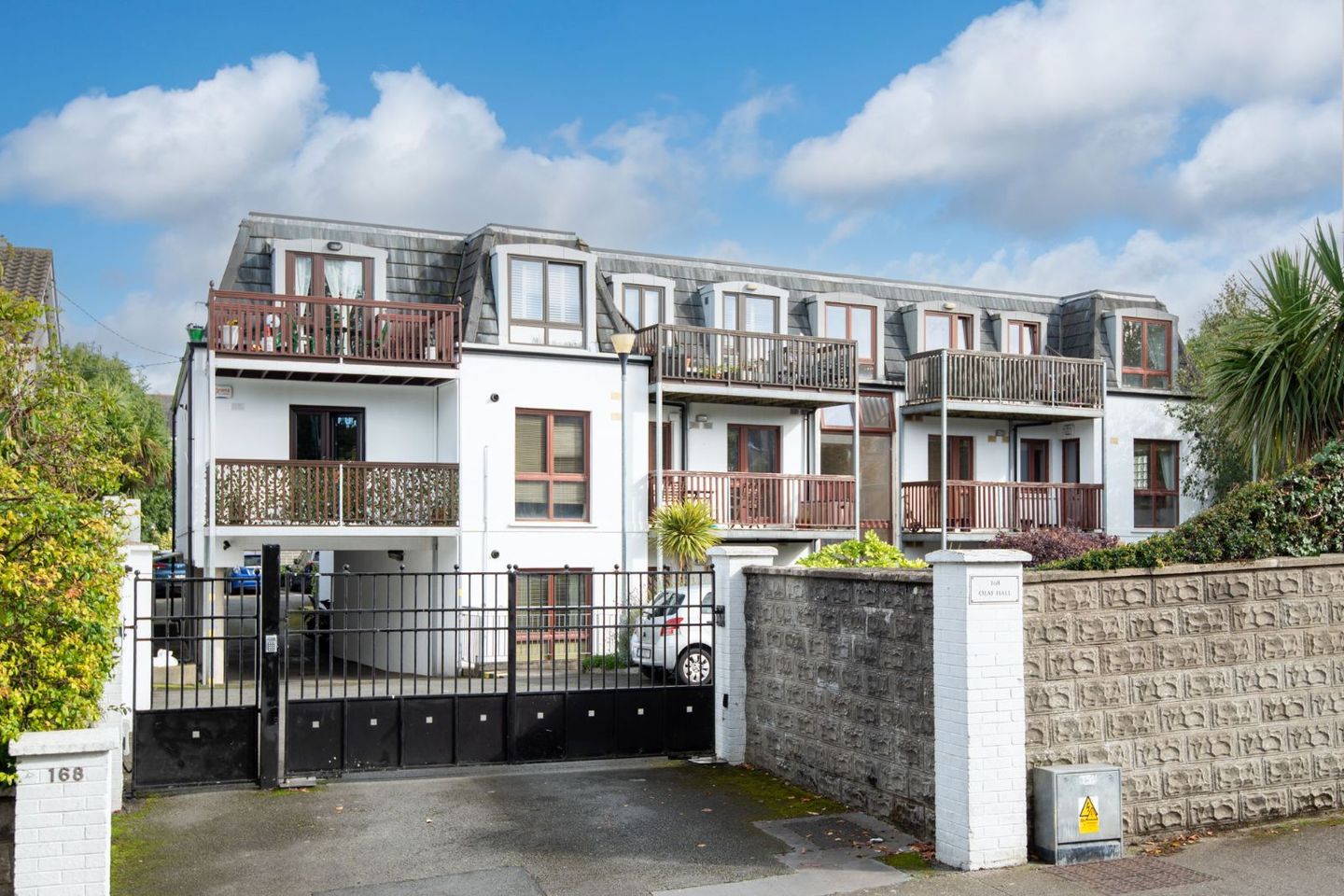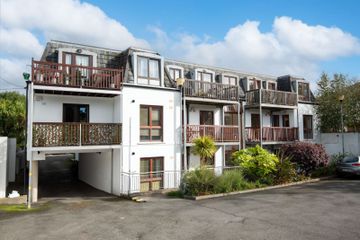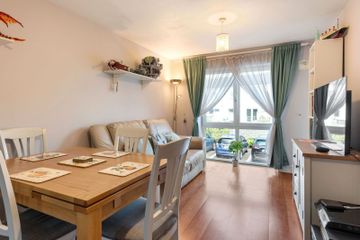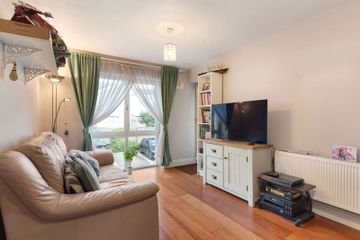



Apartment 9, Olaf Hall, Dundrum, Dublin 16, D16WD80
€415,000
- Price per m²:€6,103
- Estimated Stamp Duty:€4,150
- Selling Type:By Private Treaty
- BER No:113619951
About this property
Description
Mark Kelly & Associates are proud to present No. 9 Olaf Hall to the market - a beautifully maintained two-bedroom, two-bathroom first-floor apartment, tucked away within this private gated development on Sandyford Road. Enjoying a peaceful setting in a low-density block of just 14 units, No. 9 combines style, comfort, and convenience in one of South Dublin’s most sought-after locations. With landscaped communal grounds, a large private rear balcony, lift access, and designated parking, this is an apartment that truly ticks every box. Inside, the accommodation is thoughtfully designed, with a welcoming entrance hall that flows seamlessly into a spacious open-plan living and dining area, complemented by a fully fitted kitchen. The living space opens onto a private balcony to the rear - an ideal spot for relaxing or entertaining. There are two generously sized double bedrooms with fitted wardrobes, including a master ensuite, alongside a sleek main bathroom. The apartment is enhanced by gas-fired central heating with a recently upgraded boiler, a strong BER rating, and high-quality finishes throughout, offering a turnkey home ready to enjoy. The location is equally impressive. Dundrum Town Centre is just a short stroll away, providing an excellent selection of shops, cafés, restaurants, and leisure facilities. Transport links are outstanding, with the LUAS Green Line within a 10-minute walk, multiple bus routes, and easy access to the M50 and N11, ensuring swift connections across Dublin and beyond. Highly regarded primary and secondary schools are also close by. Whether you are a first-time buyer, an investor, or looking to downsize in style, No. 9 Olaf Hall presents an exceptional opportunity to secure a home in this highly desirable and convenient setting. Accommodation: Entrance Hallway (3.10m x 1.2m) Spacious hallway providing access to all rooms and the hot press. Features recessed lighting, fuse board, and semi-flooring. Living / Dining Room (3.20m x 5.31m) Bright and inviting open-plan space with abundant natural light. Adjoining the kitchen and providing access to a private east-facing rear balcony. Fitted with curtain poles, curtains, and nets. Kitchen (1.72m x 3.30m) Fitted kitchen with tiled splashback and tiled flooring. Equipped with integrated Hotpoint hob, extractor hood, and plumbed for washer/dryer and dishwasher. Master Bedroom (2.60m x 5.11m) Generous double bedroom with carpeted flooring, built-in wardrobes, and access to the private balcony. Includes curtain poles, curtains, and nets. Bedroom 2 (3.00m x 2.96m) Double bedroom with carpet flooring, built-in wardrobes, and overlooking communal grounds. Ensuite (1.60m x 1.50m) Tiled with step-in enclosed shower unit with tile surround, WHB, WC, wall-mounted mirrored vanity unit and wall-mounted mirror. Bathroom (2.21m x 1.73m) with WC, WHB, bath with overhead shower attachment, tiled splashback, wall-mounted mirror, towel rail, and lighting. Includes overhead shelving above WHB. Hot Press (0.59m x 0.52m) Fitted shelving for convenient storage. Features: Superb two-bed, two-bath first-floor apartment Excellent condition throughout Private rear balcony Gas-fired central heating with recently upgraded boiler Prime location within a private gated development Secure electric gates and landscaped communal grounds Low-density block of just 14 units - mature and quiet setting Designated parking space plus lift access Management Fee approx. €2,000 per annum Short stroll to Dundrum Town Centre with shops, cafés, restaurants & entertainment LUAS Green Line (10 mins walk), multiple bus routes, and quick access to the M50/N11 Close to a range of top schools and local amenities Built in 2005 Disclaimer: The above particulars are issued by Mark Kelly & Associates (MKA) on the understanding that all negotiations are conducted through them. Information contained in the brochure does not form any part of any offer or contract and is provided in good faith, for guidance only. MKA have not tested any apparatus, fixtures, fittings, or services. Interested parties must undertake their own investigation into the working order of these items. Maps and plans are not to scale and measurements are approximate, photographs provided for guidance only. The particulars, descriptions, dimensions, references to condition, permissions or licences for use or occupation, access and any other details, such as prices, rents or any other outgoings are for guidance only and may be subject to change. Intending purchasers / tenants must satisfy themselves as to the accuracy of details provided to them either verbally or as part of this brochure. Neither MKA or any of its employees have any authority to make or give any representation or warranty in respect of this property.
Standard features
The local area
The local area
Sold properties in this area
Stay informed with market trends
Local schools and transport
Learn more about what this area has to offer.
School Name | Distance | Pupils | |||
|---|---|---|---|---|---|
| School Name | Queen Of Angels Primary Schools | Distance | 400m | Pupils | 252 |
| School Name | St Olaf's National School | Distance | 550m | Pupils | 573 |
| School Name | Ballinteer Educate Together National School | Distance | 630m | Pupils | 370 |
School Name | Distance | Pupils | |||
|---|---|---|---|---|---|
| School Name | Taney Parish Primary School | Distance | 1.2km | Pupils | 389 |
| School Name | Goatstown Stillorgan Primary School | Distance | 1.3km | Pupils | 141 |
| School Name | Holy Cross School | Distance | 1.3km | Pupils | 270 |
| School Name | Mount Anville Primary School | Distance | 1.5km | Pupils | 440 |
| School Name | St Mary's Sandyford | Distance | 1.6km | Pupils | 244 |
| School Name | St Attracta's Senior School | Distance | 1.7km | Pupils | 353 |
| School Name | St Attractas Junior National School | Distance | 1.7km | Pupils | 338 |
School Name | Distance | Pupils | |||
|---|---|---|---|---|---|
| School Name | St Tiernan's Community School | Distance | 640m | Pupils | 367 |
| School Name | Wesley College | Distance | 730m | Pupils | 950 |
| School Name | St Benildus College | Distance | 940m | Pupils | 925 |
School Name | Distance | Pupils | |||
|---|---|---|---|---|---|
| School Name | Mount Anville Secondary School | Distance | 1.7km | Pupils | 712 |
| School Name | St Raphaela's Secondary School | Distance | 1.8km | Pupils | 631 |
| School Name | Ballinteer Community School | Distance | 1.9km | Pupils | 404 |
| School Name | Rosemont School | Distance | 2.0km | Pupils | 291 |
| School Name | Goatstown Educate Together Secondary School | Distance | 2.2km | Pupils | 304 |
| School Name | Oatlands College | Distance | 2.5km | Pupils | 634 |
| School Name | Our Lady's Grove Secondary School | Distance | 2.5km | Pupils | 312 |
Type | Distance | Stop | Route | Destination | Provider | ||||||
|---|---|---|---|---|---|---|---|---|---|---|---|
| Type | Bus | Distance | 80m | Stop | Balally Hill | Route | 116 | Destination | Parnell Sq | Provider | Dublin Bus |
| Type | Bus | Distance | 80m | Stop | Balally Hill | Route | 44b | Destination | Glencullen | Provider | Dublin Bus |
| Type | Bus | Distance | 80m | Stop | Balally Hill | Route | 44 | Destination | Enniskerry | Provider | Dublin Bus |
Type | Distance | Stop | Route | Destination | Provider | ||||||
|---|---|---|---|---|---|---|---|---|---|---|---|
| Type | Bus | Distance | 120m | Stop | Clonard Road | Route | 44b | Destination | Dundrum Luas | Provider | Dublin Bus |
| Type | Bus | Distance | 120m | Stop | Clonard Road | Route | 116 | Destination | Whitechurch | Provider | Dublin Bus |
| Type | Bus | Distance | 120m | Stop | Clonard Road | Route | 44 | Destination | Dcu | Provider | Dublin Bus |
| Type | Bus | Distance | 120m | Stop | Clonard Road | Route | 44 | Destination | Dundrum Road | Provider | Dublin Bus |
| Type | Bus | Distance | 140m | Stop | Clonard Road | Route | 116 | Destination | Parnell Sq | Provider | Dublin Bus |
| Type | Bus | Distance | 140m | Stop | Clonard Road | Route | 44 | Destination | Enniskerry | Provider | Dublin Bus |
| Type | Bus | Distance | 140m | Stop | Clonard Road | Route | 44b | Destination | Glencullen | Provider | Dublin Bus |
Your Mortgage and Insurance Tools
Check off the steps to purchase your new home
Use our Buying Checklist to guide you through the whole home-buying journey.
Budget calculator
Calculate how much you can borrow and what you'll need to save
BER Details
BER No: 113619951
Statistics
- 03/10/2025Entered
- 719Property Views
- 1,172
Potential views if upgraded to a Daft Advantage Ad
Learn How
Similar properties
€375,000
Apartment 36, Ridgeford, Sandyford Road, Dundrum, Dublin 16, D16WF862 Bed · 2 Bath · Apartment€375,000
Apartment 71, Sandyford View, Sandyford, Dublin 18, D18P9822 Bed · 2 Bath · Apartment€375,000
9 Loreto Crescent, Rathfarnham, Dublin 14, D14VY793 Bed · 1 Bath · House€380,000
59 Cluain Shee, Aiken's Village, Sandyford, Dublin 18, D18ET652 Bed · 2 Bath · Apartment
€385,000
Apartment 308, The Cubes 2, Beacon South Quarter, Blackthorn Road, D18R6P32 Bed · 2 Bath · Apartment€385,000
4, The Glen, Clon Brugh, Aikens Village, Sandyford, Dublin 18, D18WC522 Bed · 2 Bath · Apartment€385,000
10 Belfort Court, Sydenham Villas, Dundrum, Dublin 142 Bed · 1 Bath · Apartment€390,000
Apartment 510, The Cubes 1, Sandyford, Dublin 18, D18P9902 Bed · 2 Bath · Apartment€395,000
301 The Hazel, Grange Hall, Rathfarnham, Dublin 16, D16EE352 Bed · 2 Bath · Apartment€395,000
24 Belarmine Hall, Stepaside, Dublin 18, D18F9KE3 Bed · 1 Bath · Apartment€395,000
Apartment 103, The Cubes 2, Sandyford, Dublin 18, D18C1F12 Bed · 2 Bath · Apartment€395,000
Apartment 46, Kingston Hall, Sandyford, Dublin 18, D18R9W72 Bed · 2 Bath · Apartment
Daft ID: 16310149

