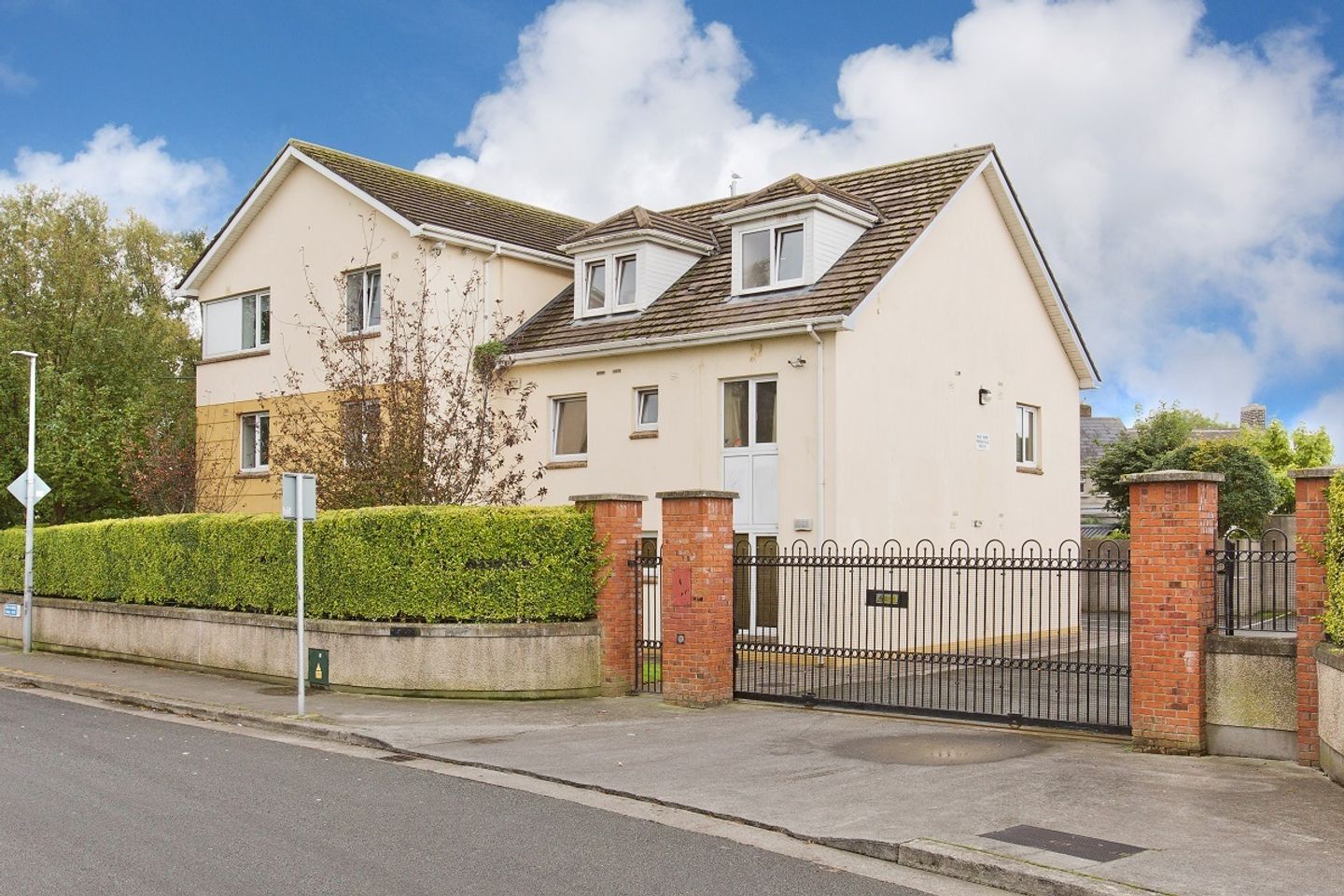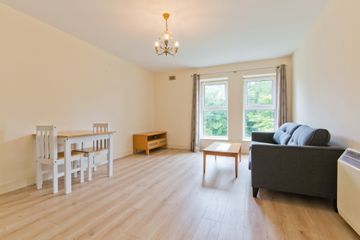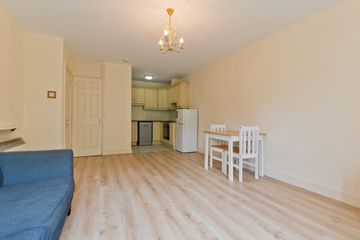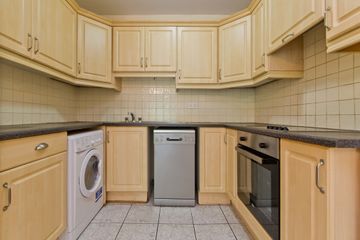



Apt 13, Clonard Court, Kimmage, Dublin 12, D12W304
€275,000
- Price per m²:€6,219
- Estimated Stamp Duty:€2,750
- Selling Type:By Private Treaty
- BER No:116584756
- Energy Performance:254.49 kWh/m2/yr
About this property
Highlights
- Top Floor Apartment
- Ample Living Accommodation
- Recently Re-fitted Bathroom
- Gated Development
- Allocated Parking Space
Description
Sherry FitzGerald is delighted to introduce Apartment No.13 Clonard Court to the market. Situated in this attractive and secure development close to Kimmage and Terenure. No.13 is a bright and spacious one bedroom apartment located on the Top floor with allocated parking. On entering the property, we come to a spacious entrance hall, which opens to the main bedroom, family bathroom and the living room. The main living room itself is of good size, with windows to the front aspect, laminate flooring and leading through to a sizeable kitchen area. The kitchen itself is fitted with matching base/wall units with ample worktop space, tilled splashback, inset stainless steel sink with mixer tap, built in electric oven, electric hob with extractor fan above, space for freestanding fridge freezer, plumbed for dishwasher, washing machine and tilled flooring. The bedroom is a great sized double bedroom with a window to front aspect, built in wardrobes and laminate flooring. The family bathroom has had a complete makeover and has been fitted with a deep fill bath with shower above, feature vanity unit with inset sink and tiled floor to ceiling. Outside the property benefits from a secure allocated parking space which is accessed via an electric sliding gate. Entrance Hall 3.10m x 1.00m. Opening from front door to a spaious hallway which leads to the living room, bedroom and bathroom. Living Room 3.84m x 5.60m. Sizable living room with windows to front aspect, interconnecting with the kitchen area, and laminate flooring Bedroom 1 4.25m x 2.56m. Sizable double bedroom with window to front aspect, built in storage, and laminate flooring Kitchen 1.73m x 2.48m. Fitted with matching base/wall units with ample worktop space, tilled splashback, inset stainless steel sink with mixer tap, built in electric oven, electric hob with extractor fan above, space for freestanding fridge freezer, plumbed for dishwasher & washing machine and tilled flooring. Bathroom 1.72m x 1.87m. Fitted with WC, wash hand basin with mixer tap, wall hung vanity unit, deep fill bath with shower above, glass shower screen and tilled floor to ceiling. Outside Secure allocated parking which is accessed via an electric sliding gate.
The local area
The local area
Sold properties in this area
Stay informed with market trends
Local schools and transport

Learn more about what this area has to offer.
School Name | Distance | Pupils | |||
|---|---|---|---|---|---|
| School Name | Harold's Cross National School | Distance | 740m | Pupils | 395 |
| School Name | Scoil Mológa | Distance | 760m | Pupils | 228 |
| School Name | Scoil Una Naofa (st. Agnes') | Distance | 770m | Pupils | 361 |
School Name | Distance | Pupils | |||
|---|---|---|---|---|---|
| School Name | Scoil Eoin | Distance | 790m | Pupils | 138 |
| School Name | Presentation Primary School | Distance | 860m | Pupils | 418 |
| School Name | Our Lady Of Hope School | Distance | 880m | Pupils | 45 |
| School Name | Marist Primary School | Distance | 1.1km | Pupils | 212 |
| School Name | St Joseph's Terenure | Distance | 1.2km | Pupils | 379 |
| School Name | Loreto Senior Primary School | Distance | 1.4km | Pupils | 214 |
| School Name | Rathgar National School | Distance | 1.4km | Pupils | 94 |
School Name | Distance | Pupils | |||
|---|---|---|---|---|---|
| School Name | Rosary College | Distance | 750m | Pupils | 225 |
| School Name | Presentation Community College | Distance | 900m | Pupils | 458 |
| School Name | Pearse College - Colaiste An Phiarsaigh | Distance | 1.1km | Pupils | 84 |
School Name | Distance | Pupils | |||
|---|---|---|---|---|---|
| School Name | Clogher Road Community College | Distance | 1.2km | Pupils | 269 |
| School Name | Terenure College | Distance | 1.4km | Pupils | 798 |
| School Name | Loreto College | Distance | 1.4km | Pupils | 365 |
| School Name | Harolds Cross Educate Together Secondary School | Distance | 1.5km | Pupils | 350 |
| School Name | Stratford College | Distance | 1.7km | Pupils | 191 |
| School Name | Templeogue College | Distance | 1.7km | Pupils | 660 |
| School Name | Our Lady's School | Distance | 1.8km | Pupils | 798 |
Type | Distance | Stop | Route | Destination | Provider | ||||||
|---|---|---|---|---|---|---|---|---|---|---|---|
| Type | Bus | Distance | 160m | Stop | Aideen Avenue | Route | 54a | Destination | Pearse St | Provider | Dublin Bus |
| Type | Bus | Distance | 160m | Stop | Aideen Avenue | Route | 9 | Destination | Parnell Sq | Provider | Dublin Bus |
| Type | Bus | Distance | 160m | Stop | Aideen Avenue | Route | 9 | Destination | Charlestown | Provider | Dublin Bus |
Type | Distance | Stop | Route | Destination | Provider | ||||||
|---|---|---|---|---|---|---|---|---|---|---|---|
| Type | Bus | Distance | 160m | Stop | Aideen Avenue | Route | 9 | Destination | Limekiln Avenue | Provider | Dublin Bus |
| Type | Bus | Distance | 160m | Stop | Aideen Avenue | Route | 54a | Destination | Kiltipper | Provider | Dublin Bus |
| Type | Bus | Distance | 310m | Stop | Ravensdale | Route | 74 | Destination | Eden Quay | Provider | Dublin Bus |
| Type | Bus | Distance | 310m | Stop | Ravensdale Park | Route | 74 | Destination | Dundrum | Provider | Dublin Bus |
| Type | Bus | Distance | 330m | Stop | Cashel Avenue | Route | 74 | Destination | Dundrum | Provider | Dublin Bus |
| Type | Bus | Distance | 330m | Stop | Ravensdale Park | Route | 9 | Destination | Charlestown | Provider | Dublin Bus |
| Type | Bus | Distance | 330m | Stop | Ravensdale Park | Route | 9 | Destination | Parnell Sq | Provider | Dublin Bus |
Your Mortgage and Insurance Tools
Check off the steps to purchase your new home
Use our Buying Checklist to guide you through the whole home-buying journey.
Budget calculator
Calculate how much you can borrow and what you'll need to save
BER Details
BER No: 116584756
Energy Performance Indicator: 254.49 kWh/m2/yr
Ad performance
- Date listed17/05/2025
- Views4,697
- Potential views if upgraded to an Advantage Ad7,656
Similar properties
€260,000
Apartment 18, Madison House, Rathgar, Dublin 6, D06W3511 Bed · 1 Bath · Apartment€275,000
7 Beechfield Court, Walkinstown, Dublin 12, D12WD931 Bed · 1 Bath · Apartment€289,000
Apartment 4B , Fortfield Court, Terenure, Dublin 6W, D6WRR921 Bed · 1 Bath · Apartment€300,000
Apt 62, Whitehall Square, Perrystown, Dublin 12, D12EX411 Bed · 1 Bath · Apartment
€300,000
29 Harold's Cross Cottages, Harolds Cross, Dublin 6, D06Y9781 Bed · 1 Bath · Terrace€325,000
6 Faughart Road, Crumlin, Dublin 122 Bed · 1 Bath · Terrace€325,000
Apartment 6, Harmac Court, Rathgar, Dublin 6, D06VY611 Bed · 1 Bath · Apartment€325,000
18 Clonfert Road, Kimmage, Dublin 12, D12W2C02 Bed · 1 Bath · House€345,000
20 Derry Road, Dublin 12, Crumlin, Dublin 12, D12V9W92 Bed · 1 Bath · Terrace€349,950
37 Lismore Road, Dublin 12, Crumlin, Dublin 12, D12CXT22 Bed · 1 Bath · Terrace€349,950
70 Rathdrum Road, Dublin 12, Crumlin, Dublin 12, D12W8682 Bed · 1 Bath · Terrace€350,000
3 Dodder Road Lower, Rathfarnham, Rathfarnham, Dublin 14, D14Y4E62 Bed · 2 Bath · Terrace
Daft ID: 16125483

