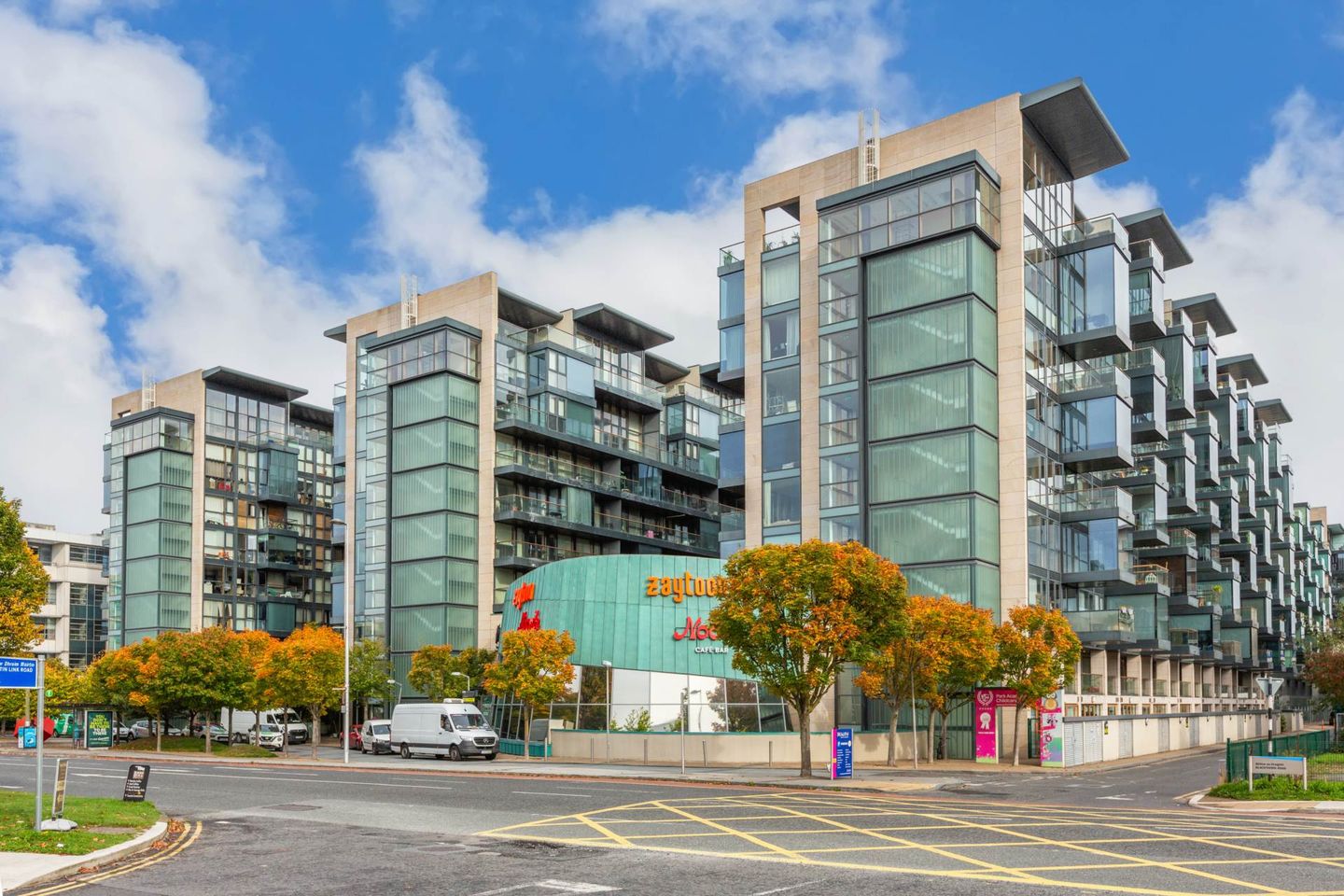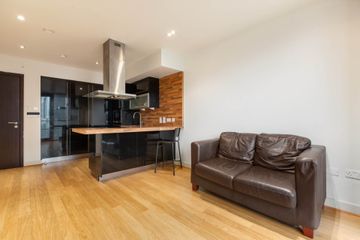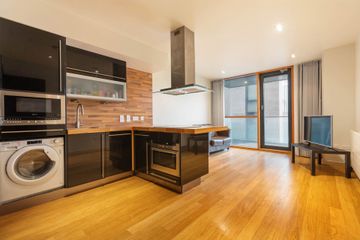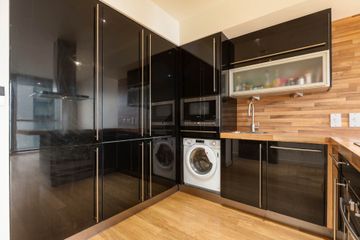



Apt. 226, The Cubes 7, Beacon South Quarter, Dublin 18, D18K793
€425,000
- Price per m²:€5,519
- Estimated Stamp Duty:€4,250
- Selling Type:By Private Treaty
- BER No:101107977
- Energy Performance:130.29 kWh/m2/yr
About this property
Highlights
- Extremely spacious duplex in top location
- Three private balconies offering generous outdoor space
- Open-plan kitchen/living room with floor to ceiling glazing
- Gas Fired Central Heating
- Excellent B3 BER
Description
Lansdowne Partnership is delighted to present Apt. 226, The Cubes 7 Beacon Quarter South D18 is a truly impressive 2nd. floor, two-bedroom duplex apartment with three private balconies, ideally positioned in the prestigious Beacon South Quarter, measuring approximately 77sq.m. This bright and spacious residence has been owner occupied and therefore has no rental cap. No. 226 is presented in excellent condition and offers an exceptional combination of space, style and convenience in one of South Dublin's most desirable developments. Spanning two levels, the apartment features three balconies, floor-to-ceiling windows with great views and an energy-efficient B3 BER rating, ensuring both comfort and cost-effectiveness. The interiors are finished to a high standard, showcasing a sleek black gloss fitted kitchen, wooden flooring in the living area and cosy carpet in the bedrooms, along with beautifully tiled bathrooms with superior sanitary ware, No. 226 The Cubes is ready and waiting for its new owners. The accommodation briefly comprises, at hall level: entrance hallway, principal bedroom with En-Suite and door to balcony. Upstairs, an open-plan kitchen/living/dining area opens to a balcony, along with a second double bedroom with access to a third balcony. The property also includes a designated underground parking space. Location This stylish apartment is set within a vibrant, modern development offering an exceptional lifestyle with an array of restaurants, cafés, gyms and a large Dunnes Stores, all just steps away. Beacon Hospital is nearby and the location is perfectly positioned between Sandyford and Central Park Business Districts, ideal for professionals. The Luas Green Line is within walking distance, providing swift access to Dublin City Centre in under 20 minutes. Nearby areas such as Foxrock, Stillorgan, Carrickmines Retail Park, and Dundrum Town Centre offer premium shopping, dining, and entertainment. The M50 and N11 are close by, ensuring seamless connectivity across Dublin and to Dublin Airport. This is a superb opportunity to acquire a stylish, well-located apartment in one of Dublin's most dynamic areas, ideal as a first home, city base, or smart investment as this property has no rental cap. Accommodation Entrance Hall: c.4.96m x 1.19m Carpeted, recessed lighting and access to storage closet. Bedroom 1: c. 3.66m x 4.09m Carpeted flooring, recessed lighting, built-in wardrobes, floor-to-ceiling glass windows with access to a private balcony. En-suite: c. 2.48m x 1.07m Fully tiled, with WC, wash hand basin, large walk-in shower, underfloor heating. Upstairs Kitchen/Living Area: c.5.51m x 3.64m Contemporary fully fitted kitchen with an excellent range of wall and floor units, integrated appliances, wooden flooring, recessed lighting, floor-to-ceiling glass windows with door leading to the balcony perfect for relaxing or entertaining. Bedroom 2: c. 3.64m x 4.10m Carpeted, built-in wardrobes, recessed lighting, floor-to-ceiling glass windows, door leading to balcony. Bathroom: c. 2.25m x 1.18m Fully tiled, with WC, wash hand basin, bath with rain shower head overhead, underfloor heating. Outside: Three spacious balconies provide excellent outdoor living space in a peaceful setting ideal for morning coffee or al fresco dining. The apartment includes a designated underground parking space within this well-designed modern development offering extensive amenities En-suite. Management Agent: Aramark Property Management Service Charge: c. €3,500 per annum For viewing information contact Lansdowne Partnership - Christina Simons - 086 0655323 Viewing of this superb property is highly recommended Accommodation Note: Please note we have not tested any apparatus, fixtures, fittings, or services. Interested parties must undertake their own investigation into the working order of these items. All measurements are approximate and photographs provided for guidance only. Property Reference :LAND1284
The local area
The local area
Sold properties in this area
Stay informed with market trends
Local schools and transport

Learn more about what this area has to offer.
School Name | Distance | Pupils | |||
|---|---|---|---|---|---|
| School Name | Goatstown Stillorgan Primary School | Distance | 230m | Pupils | 141 |
| School Name | St Raphaela's National School | Distance | 770m | Pupils | 408 |
| School Name | Queen Of Angels Primary Schools | Distance | 770m | Pupils | 252 |
School Name | Distance | Pupils | |||
|---|---|---|---|---|---|
| School Name | St Olaf's National School | Distance | 910m | Pupils | 573 |
| School Name | Grosvenor School | Distance | 1.1km | Pupils | 68 |
| School Name | Mount Anville Primary School | Distance | 1.2km | Pupils | 440 |
| School Name | St Laurence's Boys National School | Distance | 1.3km | Pupils | 402 |
| School Name | St Brigids National School | Distance | 1.4km | Pupils | 102 |
| School Name | Oatlands Primary School | Distance | 1.6km | Pupils | 420 |
| School Name | Ballinteer Educate Together National School | Distance | 1.6km | Pupils | 370 |
School Name | Distance | Pupils | |||
|---|---|---|---|---|---|
| School Name | St Raphaela's Secondary School | Distance | 830m | Pupils | 631 |
| School Name | St Benildus College | Distance | 830m | Pupils | 925 |
| School Name | St Tiernan's Community School | Distance | 1.6km | Pupils | 367 |
School Name | Distance | Pupils | |||
|---|---|---|---|---|---|
| School Name | Nord Anglia International School Dublin | Distance | 1.7km | Pupils | 630 |
| School Name | Mount Anville Secondary School | Distance | 1.8km | Pupils | 712 |
| School Name | Wesley College | Distance | 1.8km | Pupils | 950 |
| School Name | Oatlands College | Distance | 1.8km | Pupils | 634 |
| School Name | Rosemont School | Distance | 2.1km | Pupils | 291 |
| School Name | Loreto College Foxrock | Distance | 2.6km | Pupils | 637 |
| School Name | Coláiste Íosagáin | Distance | 2.8km | Pupils | 488 |
Type | Distance | Stop | Route | Destination | Provider | ||||||
|---|---|---|---|---|---|---|---|---|---|---|---|
| Type | Bus | Distance | 210m | Stop | Blackthorn Drive | Route | 11 | Destination | Sandyford B.d. | Provider | Dublin Bus |
| Type | Bus | Distance | 210m | Stop | Blackthorn Drive | Route | 116 | Destination | Whitechurch | Provider | Dublin Bus |
| Type | Bus | Distance | 220m | Stop | Maple Avenue | Route | 11 | Destination | Sandyford B.d. | Provider | Dublin Bus |
Type | Distance | Stop | Route | Destination | Provider | ||||||
|---|---|---|---|---|---|---|---|---|---|---|---|
| Type | Bus | Distance | 220m | Stop | Maple Avenue | Route | 116 | Destination | Whitechurch | Provider | Dublin Bus |
| Type | Bus | Distance | 250m | Stop | Blackthorn Road | Route | 116 | Destination | Parnell Sq | Provider | Dublin Bus |
| Type | Bus | Distance | 250m | Stop | Blackthorn Road | Route | 114 | Destination | Blackrock | Provider | Go-ahead Ireland |
| Type | Bus | Distance | 250m | Stop | Blackthorn Road | Route | S8 | Destination | Dun Laoghaire | Provider | Go-ahead Ireland |
| Type | Bus | Distance | 250m | Stop | Blackthorn Road | Route | 11 | Destination | Phoenix Pk | Provider | Dublin Bus |
| Type | Bus | Distance | 250m | Stop | Blackthorn Road | Route | 11 | Destination | Parnell Square | Provider | Dublin Bus |
| Type | Bus | Distance | 270m | Stop | Bracken Road | Route | 114 | Destination | Ticknock | Provider | Go-ahead Ireland |
Your Mortgage and Insurance Tools
Check off the steps to purchase your new home
Use our Buying Checklist to guide you through the whole home-buying journey.
Budget calculator
Calculate how much you can borrow and what you'll need to save
A closer look
BER Details
BER No: 101107977
Energy Performance Indicator: 130.29 kWh/m2/yr
Statistics
- 04/11/2025Entered
- 273Property Views
Daft ID: 16337797

