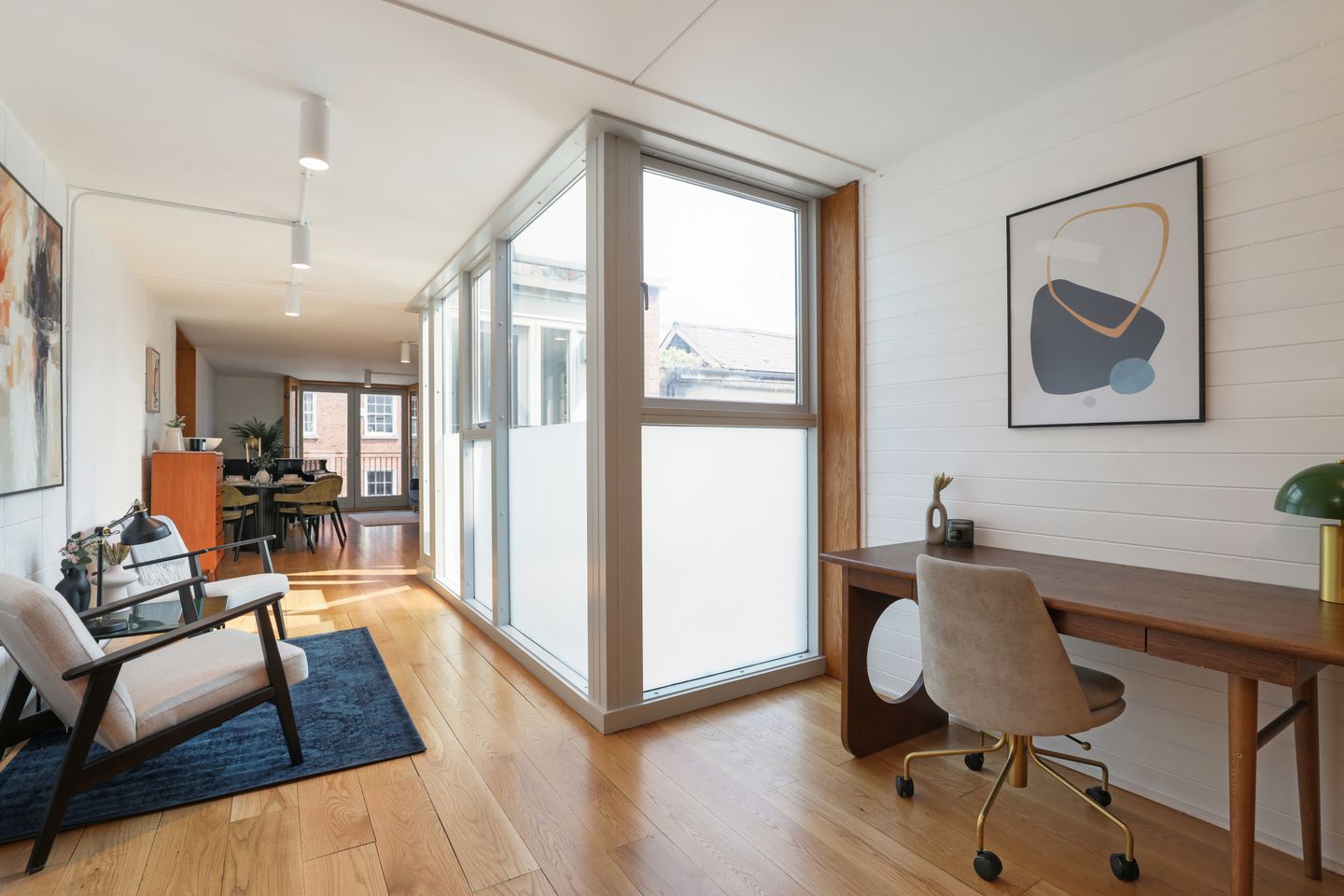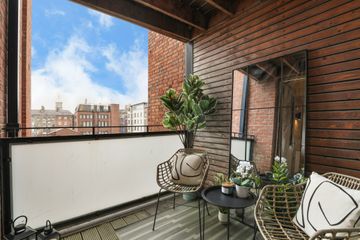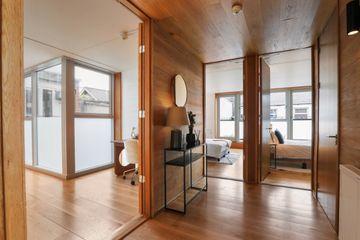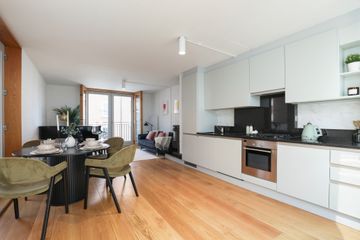



Apt 3 26 North Great George's Street, Dublin 1, D01RK85
€575,000
- Price per m²:€6,461
- Estimated Stamp Duty:€5,750
- Selling Type:By Private Treaty
- BER No:118445675
- Energy Performance:160.98 kWh/m2/yr
About this property
Highlights
- Modern 3rd floor apartment
- Chic, architect designed building
- On-street permit parking available
- Walking distance to City Centre
- Green & Red Luas within a short walk
Description
Apt 3, 26 North Great George’s Street is a beautifully presented two-bedroom apartment, effortlessly blending Dublin’s historic architecture with a modern interior finish. 26 North Great George’s Street, aptly nicknamed ‘The Cigar Box’ for its unique design, was designed by Denis Byrne Architects and comprises of 4 residential apartments on the upper floors with an office space at ground level. Apt 3 is ideally positioned on the 3rd floor taking full advantage of the natural light and handsome views of the Georgian street below. The accommodation of Apt 3 briefly comprises; a warm, timber clad entrance hall that sets the scene for the chic design found throughout, a bright home-office space leads through a smart sitting area to the open-plan living/dining/kitchen. This fine room benefits from natural light pouring in from each aspect ensuring the room is light-filled throughout the day, with large French Doors to the front and side, both opening onto Juliet balconies, with a 3rd balcony positioned off the kitchen. To the rear, there are two equally generous double bedrooms, both with access to a 4th balcony, with the main bedroom benefiting from a newly finished ensuite shower room. The accommodation is completed by the new main bathroom and a generous storage room. There is also a smart terrace off the entrance hall that doubles as another outdoor space for the apartment. North Great George’s Street is one of the most historic and character-filled locations the City Centre has to offer. Each elegant building in the area offers its own unique charm, while a wealth of nearby amenities makes it an ideal choice for city living. The LUAS line is just a short walk away on Parnell Street, with numerous bus routes providing excellent connectivity throughout the city and beyond. This apartment is a distinctive and inviting residence, full of character and atmosphere. If you’re seeking a stylish city home in one of Dublin’s most culturally rich neighbourhoods, this property is sure to impress. Entrance Hall 3.792m x 1.916m. Warm, wooden entrance hall with a Scandinavian feeling with timber-clad walls and ceiling, with a generous storage room. Study 3.259m x 2.198m. Bright open-plan study off the hall that leads to a smart sitting area with a south-facing aspect, that then opens into the living/dining room and kitchen. Living/Dining Room 3.934m x 7.360m. Leading from the sitting area, the generously proportioned open-plan reception room continues the warm industrial style finish from the painted concrete walls and downlighting, to the timber accents and panelling. There is an solid fuel stove positioned in the centre of the room, an impressive centerpiece for the winter evenings. Glazing on every aspect of the room allows for natural light to fill the space throughout the day. There are large French doors with a Juliet balcony overlooking the handsome Georgian street below, with two further balconies off the dining area and the kitchen. Kitchen Well-appointed modern kitchen in the open-plan living/dining room, with ample storage in the floor and wall-mounted cupboards, complete with a granite countertop and contrasting tiled splashback, access to a private balcony, with integrated appliances that include a fridge/freezer, oven and gas hob, and a dishwasher. Bedroom 1 3.976m x 3.881m. Generously proportioned main bedroom with a wooden floor, ample built-in wardrobes that span the full width of the room, and with access to a private balcony and ensuite. Ensuite 1.434m x 1.595m. Newly fitted ensuite shower room, fully tiled with a wc, wb, shower, open shelving and a heated towel rail. Bedroom 2 4.226m x 2.998m. Second double bedroom of equally spacious proportions, with built-in wardrobes and access to a private balcony. Bathroom 1.943m x 2.851m. Beautifully decorated new bathroom, fully tiled with a wc, whb, mirrored open shelving, bath with a rainfall shower head, and a heated towel rail. Storage 1.462m x 1.087m. Spacious storage room off the entrance hall.
The local area
The local area
Sold properties in this area
Stay informed with market trends
Local schools and transport

Learn more about what this area has to offer.
School Name | Distance | Pupils | |||
|---|---|---|---|---|---|
| School Name | Gaelscoil Cholásite Mhuire | Distance | 150m | Pupils | 161 |
| School Name | Scoil Chaoimhín | Distance | 310m | Pupils | 63 |
| School Name | Central Model Senior School | Distance | 360m | Pupils | 242 |
School Name | Distance | Pupils | |||
|---|---|---|---|---|---|
| School Name | Central Model Infants' School | Distance | 390m | Pupils | 148 |
| School Name | Temple Street Hospital School | Distance | 480m | Pupils | 69 |
| School Name | Gardiner Street Primary School | Distance | 480m | Pupils | 313 |
| School Name | Rutland National School | Distance | 490m | Pupils | 153 |
| School Name | An Taonad Reamhscoil | Distance | 500m | Pupils | 93 |
| School Name | Paradise Place Etns | Distance | 510m | Pupils | 237 |
| School Name | Henrietta Street School | Distance | 710m | Pupils | 20 |
School Name | Distance | Pupils | |||
|---|---|---|---|---|---|
| School Name | Larkin Community College | Distance | 220m | Pupils | 414 |
| School Name | Belvedere College S.j | Distance | 240m | Pupils | 1004 |
| School Name | Mount Carmel Secondary School | Distance | 600m | Pupils | 398 |
School Name | Distance | Pupils | |||
|---|---|---|---|---|---|
| School Name | O'Connell School | Distance | 780m | Pupils | 215 |
| School Name | The Brunner | Distance | 1.1km | Pupils | 219 |
| School Name | C.b.s. Westland Row | Distance | 1.4km | Pupils | 202 |
| School Name | St Josephs Secondary School | Distance | 1.5km | Pupils | 238 |
| School Name | St Patricks Cathedral Grammar School | Distance | 1.8km | Pupils | 302 |
| School Name | St Vincents Secondary School | Distance | 1.9km | Pupils | 409 |
| School Name | Loreto College | Distance | 1.9km | Pupils | 584 |
Type | Distance | Stop | Route | Destination | Provider | ||||||
|---|---|---|---|---|---|---|---|---|---|---|---|
| Type | Bus | Distance | 80m | Stop | Parnell Street | Route | 40d | Destination | Parnell St | Provider | Dublin Bus |
| Type | Bus | Distance | 80m | Stop | Parnell Street | Route | 120 | Destination | Parnell St | Provider | Dublin Bus |
| Type | Bus | Distance | 80m | Stop | Parnell Street | Route | 40b | Destination | O'Connell St | Provider | Dublin Bus |
Type | Distance | Stop | Route | Destination | Provider | ||||||
|---|---|---|---|---|---|---|---|---|---|---|---|
| Type | Tram | Distance | 90m | Stop | Parnell | Route | Green | Destination | Parnell | Provider | Luas |
| Type | Tram | Distance | 90m | Stop | Parnell | Route | Green | Destination | Brides Glen | Provider | Luas |
| Type | Tram | Distance | 90m | Stop | Parnell | Route | Green | Destination | Sandyford | Provider | Luas |
| Type | Bus | Distance | 110m | Stop | Parnell Street | Route | 40d | Destination | Hollystown | Provider | Dublin Bus |
| Type | Bus | Distance | 110m | Stop | Parnell Street | Route | 40b | Destination | Toberburr | Provider | Dublin Bus |
| Type | Bus | Distance | 110m | Stop | Parnell Street | Route | 120 | Destination | Ashtown Stn | Provider | Dublin Bus |
| Type | Bus | Distance | 110m | Stop | Parnell Street | Route | 40d | Destination | Tyrrelstown | Provider | Dublin Bus |
Your Mortgage and Insurance Tools
Check off the steps to purchase your new home
Use our Buying Checklist to guide you through the whole home-buying journey.
Budget calculator
Calculate how much you can borrow and what you'll need to save
A closer look
BER Details
BER No: 118445675
Energy Performance Indicator: 160.98 kWh/m2/yr
Ad performance
- Date listed23/05/2025
- Views6,050
- Potential views if upgraded to an Advantage Ad9,862
Similar properties
€525,000
2 East Road, East Wall, Dublin 3, D03R5734 Bed · 2 Bath · End of Terrace€525,000
Apartment 231 The Camden, Charlotte Quay Dock, Dublin 4, D04DW282 Bed · 2 Bath · Apartment€525,000
8 Millmount Terrace, Drumcondra, Dublin 9, D09H24W5 Bed · 5 Bath · Terrace€525,000
Apt. 41 The William Bligh, South Lotts Road, Dublin 4, D04P2C12 Bed · 2 Bath · Apartment
€525,000
126 The Jessop, Charlotte Quay Dock, Grand Canal Dock, Dublin 4, D04Y6422 Bed · 2 Bath · Apartment€540,000
Penthouse Apartment, 57 Hyde Court, Townsend Street, Dublin 2, D02W7782 Bed · 2 Bath · Apartment€545,000
12 Dargle Road, Drumcondra, Dublin 9, D09FF863 Bed · 2 Bath · End of Terrace€545,000
221 Clontarf Road,Clontarf, Dublin 3, D03K5Y33 Bed · 1 Bath · Terrace€545,000
41 Hill Of Down House, Spencer Dock, Dublin, Dublin 12 Bed · 2 Bath · Apartment€550,000
2 Pigeon House Road, Ringsend, Dublin 4, D04HH342 Bed · 1 Bath · Terrace€550,000
54 Hill Of Down, Spencer Dock, Dublin 1, D01T2772 Bed · 2 Bath · Apartment€735,000
2 Bedroom Ground Floor Apartment, Shore Club, Beach Road, Dublin 42 Bed · 2 Bath · Apartment
Daft ID: 16013496

