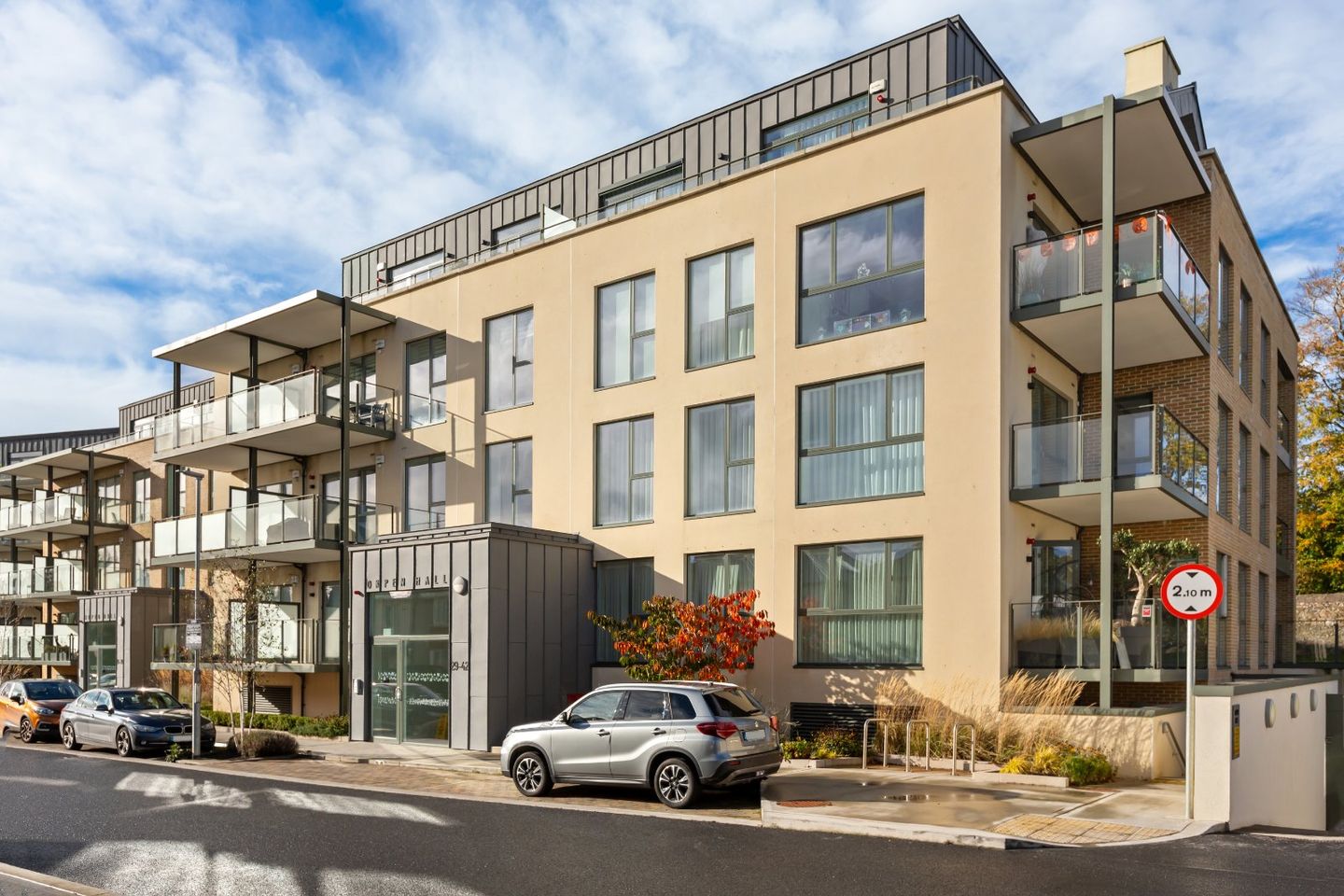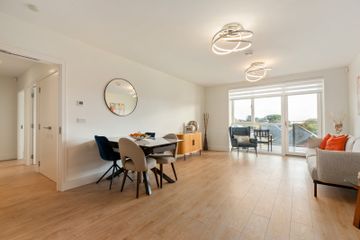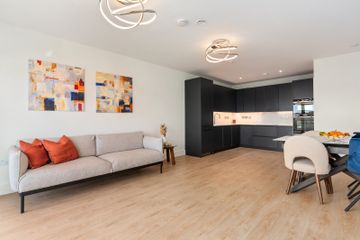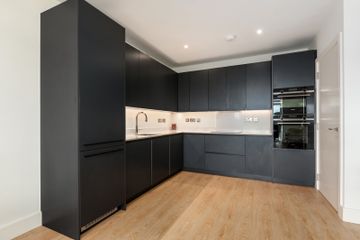



Apt 39 Orpen Hall, Brennanstown Wood, Dublin 18, D18KR4R
€575,000
- Price per m²:€7,368
- Estimated Stamp Duty:€5,750
- Selling Type:By Private Treaty
- BER No:115040008
- Energy Performance:6.73 kWh/m2/yr
About this property
Description
DNG are delighted to present number 39 Orpen Hall, a stunning ‘A’ rated, third floor, two bedroom apartment to the market, in turn key condition and located in the ever popular and exclusive development that is Brennanstown Wood. This property provides bright and spacious accommodation which is presented in excellent condition throughout and further benefits from beautifully proportioned, light filled rooms and a southerly facing balcony. Extending to approximately 78 sq. m / 840 sq. ft., this thoughtfully designed and well-proportioned apartment offers bright, contemporary living throughout. The accommodation comprises a welcoming entrance hall with elegant flooring and recessed lighting, setting the tone for the quality finishes found throughout. The modern kitchen, crafted by the renowned O’Connors of Drumleck, features sleek cabinetry, premium quartz countertops, and is equipped with top-of-the-range integrated appliances including a Siemens oven, hob, and dishwasher, as well as a full-size fridge/freezer — ideal for both everyday living and entertaining. The kitchen seamlessly flows into the spacious open-plan living/dining area, which is flooded with natural light thanks to floor-to-ceiling triple-glazed Rationel windows. This inviting space also offers direct access to a private balcony, perfect for outdoor relaxation. A separate utility room, cleverly tucked away, provides additional storage. Comfort is ensured year-round with underfloor heating throughout, powered by an energy-efficient Exhaust Air Source Heat Pump system, complete with individual room controls for optimal temperature management. The generous double bedroom features bespoke built-in wardrobes by Brogan Jordan Homestyle and benefits from floor-to-ceiling Rationel windows that enhance the sense of space and light. Two bedrooms, one with an ensuite and a stylish bathroom completes the accommodation, boasting luxury fittings by Waterloo Bathrooms, a chic vanity unit by Brogan Jordan Homestyle, contemporary sanitary ware, and sleek tiling, all contributing to the apartment's high-end finish. This is a home of refined comfort, quality, and modern sophistication. The property further benefits from an underground designated car parking space as well as visitor parking. Residents also enjoy access to a luxurious private residents lounge at ground level – a valuable amenity ideal for social gatherings, meetings and more. This area is serviced by both lift and stairs access. Built by Park Developments in 2022, Brennanstown Wood enjoys close proximity to numerous shops, eateries and restaurants located within Foxrock Village and Cabinteely Village as well as Cornelscourt and Deansgrange. For outdoor enthusiasts, scenic woodland walks await in nearby Cabinteely park, which is directly accessible from the rear of the development. The area also offers a wealth of sporting and recreational amenities, including Carrickmines Lawn Tennis Club, Leopardstown Racecourse and Golf Centre, Foxrock Golf Club and Westwood Gym. Dundrum Town Centre and Carrickmines Retail Park are also both a short drive away. Some of Dublin's finest primary and secondary schools and colleges are within easy reach including St Brigid's and Hollypark national schools, Loreto College Foxrock, Mount Anville, St. Andrews College, Willow Park and Blackrock College, to name but a few. University College Dublin and Trinity College are easily reached on public transport. Brennanstown Wood benefits from several excellent transport links, including the LUAS at Carrickmines, the M50 (exit 15), the N11, with Dublin Bus route 63 offering access to Carrickmines and Dun Laoghaire. *property will be sold as seen with furniture included. Entrance Hall 2.89m x 3.91m Bedroom 1 5.41m x 3.11m En-Suite 2.28m x 1.82m Bedroom 2 4.83m x 2.63 Kitchen/Living/Dining Room 7.60m x 4.18m Utility Room 1.48m x 1.30m Bathroom 1.70m x 2.42m
The local area
The local area
Sold properties in this area
Stay informed with market trends
Local schools and transport

Learn more about what this area has to offer.
School Name | Distance | Pupils | |||
|---|---|---|---|---|---|
| School Name | St Brigid's Boys National School Foxrock | Distance | 1.3km | Pupils | 409 |
| School Name | St Brigid's Girls School | Distance | 1.4km | Pupils | 509 |
| School Name | Cherrywood Educate Together National School | Distance | 1.5km | Pupils | 166 |
School Name | Distance | Pupils | |||
|---|---|---|---|---|---|
| School Name | Stepaside Educate Together National School | Distance | 1.6km | Pupils | 514 |
| School Name | Gaelscoil Shliabh Rua | Distance | 1.6km | Pupils | 348 |
| School Name | Good Counsel Girls | Distance | 1.9km | Pupils | 389 |
| School Name | Johnstown Boys National School | Distance | 1.9km | Pupils | 383 |
| School Name | Scoil Cholmcille Junior | Distance | 2.0km | Pupils | 122 |
| School Name | Scoil Cholmcille Senior | Distance | 2.0km | Pupils | 153 |
| School Name | Holy Trinity National School | Distance | 2.1km | Pupils | 596 |
School Name | Distance | Pupils | |||
|---|---|---|---|---|---|
| School Name | Cabinteely Community School | Distance | 1.4km | Pupils | 517 |
| School Name | Clonkeen College | Distance | 1.5km | Pupils | 630 |
| School Name | Loreto College Foxrock | Distance | 1.9km | Pupils | 637 |
School Name | Distance | Pupils | |||
|---|---|---|---|---|---|
| School Name | St Laurence College | Distance | 1.9km | Pupils | 281 |
| School Name | Nord Anglia International School Dublin | Distance | 2.5km | Pupils | 630 |
| School Name | Stepaside Educate Together Secondary School | Distance | 2.6km | Pupils | 659 |
| School Name | Holy Child Community School | Distance | 2.8km | Pupils | 275 |
| School Name | St Joseph Of Cluny Secondary School | Distance | 3.1km | Pupils | 256 |
| School Name | Rathdown School | Distance | 3.2km | Pupils | 349 |
| School Name | Rockford Manor Secondary School | Distance | 3.3km | Pupils | 285 |
Type | Distance | Stop | Route | Destination | Provider | ||||||
|---|---|---|---|---|---|---|---|---|---|---|---|
| Type | Bus | Distance | 390m | Stop | Glenamuck Rd North | Route | 46n | Destination | Dundrum | Provider | Nitelink, Dublin Bus |
| Type | Bus | Distance | 390m | Stop | Glenamuck Rd North | Route | L26 | Destination | Kilternan | Provider | Go-ahead Ireland |
| Type | Bus | Distance | 390m | Stop | Glenamuck Rd North | Route | L27 | Destination | Leopardstown Valley | Provider | Go-ahead Ireland |
Type | Distance | Stop | Route | Destination | Provider | ||||||
|---|---|---|---|---|---|---|---|---|---|---|---|
| Type | Bus | Distance | 400m | Stop | Brennanstown Road | Route | L26 | Destination | Blackrock | Provider | Go-ahead Ireland |
| Type | Bus | Distance | 400m | Stop | Brennanstown Road | Route | L27 | Destination | Dun Laoghaire | Provider | Go-ahead Ireland |
| Type | Tram | Distance | 530m | Stop | Carrickmines | Route | Green | Destination | Brides Glen | Provider | Luas |
| Type | Tram | Distance | 540m | Stop | Carrickmines | Route | Green | Destination | Parnell | Provider | Luas |
| Type | Tram | Distance | 540m | Stop | Carrickmines | Route | Green | Destination | Sandyford | Provider | Luas |
| Type | Tram | Distance | 540m | Stop | Carrickmines | Route | Green | Destination | Broombridge | Provider | Luas |
| Type | Bus | Distance | 540m | Stop | Carrickmines Luas | Route | L26 | Destination | Blackrock | Provider | Go-ahead Ireland |
Your Mortgage and Insurance Tools
Check off the steps to purchase your new home
Use our Buying Checklist to guide you through the whole home-buying journey.
Budget calculator
Calculate how much you can borrow and what you'll need to save
BER Details
BER No: 115040008
Energy Performance Indicator: 6.73 kWh/m2/yr
Statistics
- 04/11/2025Entered
- 2,314Property Views
- 3,772
Potential views if upgraded to a Daft Advantage Ad
Learn How
Daft ID: 16332040

