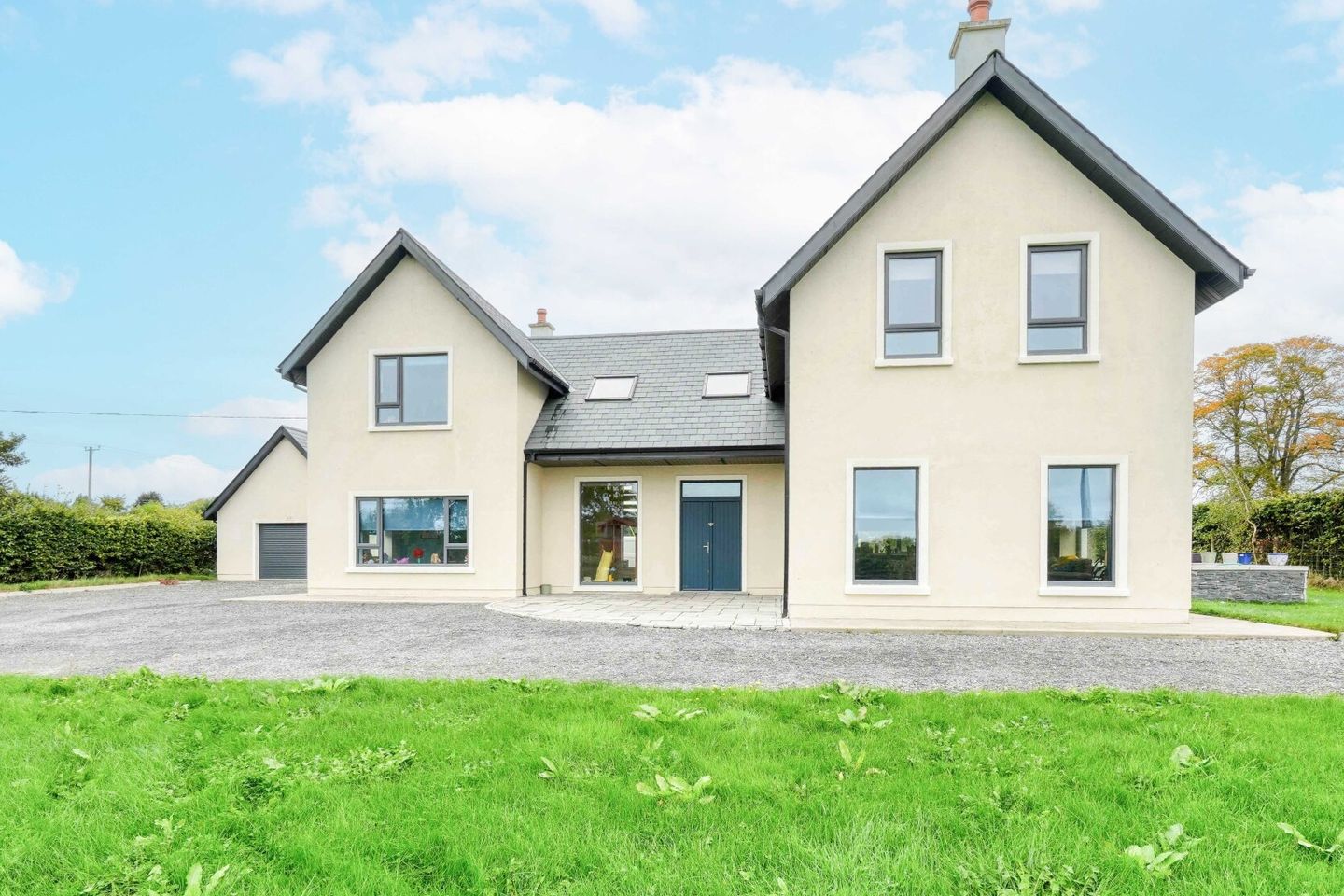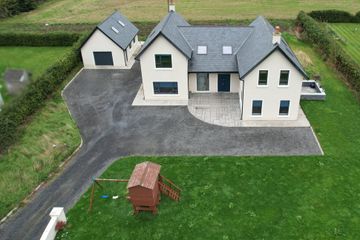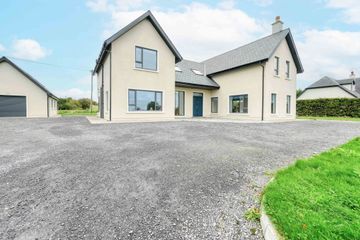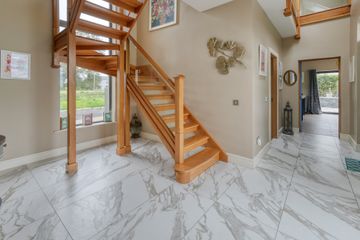



Bellegrove, Ballybrittas, Co. Laois, Ballybrittas, Co. Laois, R32H1F9
€535,000
- Price per m²:€2,229
- Estimated Stamp Duty:€5,350
- Selling Type:By Private Treaty
- BER No:118795426
About this property
Description
Bellgrove is an impressive modern residence set on c.0.75 acres, designed with contemporary style and family living in mind. Completed to a high standard, this bright and spacious home extends to approx. 2,583 sq.ft and offers a superb layout across two floors. The heart of the home is the open-plan kitchen, dining, and living area, finished with a sleek navy shaker-style kitchen, a large central island, marble-effect countertops, and direct access to the garden. Complemented by a feature fireplace and large windows throughout, the home is filled with natural light and offers a warm, welcoming atmosphere. The property boasts six well-proportioned bedrooms, including a luxurious master suite with walk-in wardrobe and en suite, alongside a further three stylish bathrooms. A striking entrance hallway with solid oak staircase and glass balustrade sets the tone for the home’s modern finish, while versatile reception rooms such as the turquoise sitting room and children’s playroom provide flexibility for a variety of family needs. High-quality flooring, feature tiling, and elegant design details are evident throughout, blending style with practicality. Set in a peaceful rural location with panoramic countryside views, Bellgrove combines seclusion with superb connectivity. The home enjoys a sweeping driveway, ample parking, landscaped gardens, and a large detached garage with loft storage. Despite its tranquil setting, the property is ideally positioned just minutes from the M7 motorway, providing excellent access to Dublin, Kildare, and Portlaoise. Local amenities include Rath National School, renowned for its facilities and inclusive approach, making this property the perfect choice for families seeking a modern home in a prime commuter location. Kitchen/Living Area This bright and spacious open-plan kitchen, dining and living area is the heart of the home. The kitchen boasts navy shaker-style cabinetry, a large central island with marble-effect worktops, and excellent storage. Filled with natural light, the dining area opens directly to the garden, while the living space offers a cosy focal point with feature fireplace and wall-mounted TV. Stylish, welcoming and practical, it’s perfect for modern family living. Hallway The entrance hallway makes an immediate impression with its sense of light and space. Finished with striking marble-effect tiled flooring, this area sets a bright and elegant tone for the home. A full-height window beside the front door floods the space with natural light while offering views of the garden and driveway. The solid oak staircase with glass balustrade creates a stunning feature, combining modern design with warmth and character. High ceilings enhance the airy feel, and the hallway leads seamlessly into the main living areas, ensuring a welcoming flow throughout the home. Bathroom and Utility Room This stylish bathroom is finished with contemporary patterned wall tiles, complemented by neutral tones for a modern yet welcoming look. It includes a walk-in shower with glass screen, a sleek vanity unit with wash hand basin, and a fitted WC. A frosted window provides natural light while maintaining privacy, giving the room a bright and airy feel. The utility room is both practical and well-designed, with excellent built-in storage and cabinetry. It features a designated laundry area with space for washing machine and dryer, along with a convenient bench and coat-hanging space. Patterned floor tiles add character, while the back door offers direct access to the garden, making it an ideal everyday workspace for family living. Turquoise Room This bright and versatile reception room features large corner windows that flood the space with natural light and provide pleasant views of the surrounding garden. Finished with rich wood-effect flooring and painted in a calming green tone, it offers a modern yet inviting feel. A feature wall with inset alcoves and provision for a fireplace or stove creates a natural focal point, while double doors provide access to the outside. Ideal as a formal sitting room, home office, or playroom, this flexible space can be tailored to suit a variety of needs. Playroom This bright and versatile playroom is filled with natural light from dual aspect windows and finished with wood-effect flooring. Its cheerful décor and generous layout make it an ideal space for children, while still offering flexibility to be repurposed as a bedroom, study, or hobby room to suit family needs. Stairs/ Landing The solid oak staircase with glass balustrade leads to a bright and spacious landing, enhanced by large windows and Velux roof lights. Finished with wood-effect flooring, this versatile area offers space for a reading nook, study desk, or play corner, while overlooking the elegant entrance hall below. Master Bedroom The spacious master bedroom is beautifully presented with dual windows that flood the room with natural light and offer lovely countryside views. Finished with warm wood-effect flooring and soft tones, it creates a calm and inviting atmosphere. The room benefits from a generous walk-in wardrobe with fitted storage and an en suite bathroom, providing both comfort and convenience. Pink Bedroom This delightful bedroom is finished in soft pink tones with a playful feature wall, creating a warm and inviting atmosphere. Large windows provide excellent natural light, while the wood-effect flooring ensures durability and easy upkeep. Ideal as a child’s bedroom or a cosy guest room. Yellow Bedroom This cheerful bedroom features bright yellow walls and a large window overlooking the garden. With built-in storage and wood-effect flooring, it’s an ideal child’s bedroom or guest room, offering plenty of space for play and furniture. Blue Bedroom A modern bedroom with a bold blue and white feature wall and a large picture window framing countryside views. The room is finished with grey wood-effect flooring and provides ample space for a bed, study desk, or storage – perfect for a growing child or teenager. Upstairs Bathroom The upstairs bathroom is stylishly finished with contemporary geometric wall tiles and elegant marble-effect flooring. A large corner bath is the centrepiece of the room, complemented by a modern vanity unit with marble countertop and a Velux roof light overhead, filling the space with natural light. This bathroom combines practicality with a touch of luxury, ideal for family living. Exterior This impressive modern home sits on a generous site of approx. 0.75 acres in a peaceful rural setting, offering privacy and countryside views. The property is approached through gated access with a sweeping driveway and ample parking to the front and rear. The gardens are mainly laid to lawn, providing plenty of space for outdoor play and recreation, complemented by a children’s play area and a large gravel yard. A stylish paved patio with stonework detail offers the perfect spot for outdoor dining and relaxation, while the boundary hedging ensures both shelter and seclusion. To the side, a large detached garage with roller shutter door and loft storage provides excellent space for vehicles, tools, or workshop use. The home is finished in a clean neutral render with slate roof and modern windows, blending contemporary design with a practical family layout. Surrounded by scenic farmland, the property enjoys uninterrupted views of the surrounding countryside, combining modern living with the tranquillity of a rural location. Local Area Bellgrove is ideally located close to a range of amenities. Rath National School, one of the finest schools in Laois, is just a short distance away. The school offers designated support for children with disabilities, including purpose-built classrooms, sensory rooms, and highly trained staff, making it an excellent choice for families. Main Floor Bathroom: 2.74m × 1.93m (2.74 × 1.92m) Hall: 4.45m × 4.5m (4.44 × 4.49m) Entry: 3.02m × 1.37m (3.02 × 1.38m) Laundry/Utility: 2.8m × 2.97m (2.79 × 2.96m) Kitchen: 5.03m × 3.4m (5.04 × 3.40m) Dining Area 4.62m × 3.02m (4.63 × 3.04m) Family Area 4.62m × 4.24m (4.63 × 4.25m) Sitting Room 4.42m × 3.96m (4.43 × 3.97m) Playroom/Bedroom 1 4.1m × 3.05m (4.09 × 3.04m) Upper Level 1 Bedroom 3: 4.24m × 3.45m (4.25 × 3.45m) Bedroom 4: 4.27m × 3.1m (4.27 × 3.09m) Bedroom 5: 3.3m × 3.25m (3.29 × 3.25m) Landing 9.4m × 3.33m (9.40 × 3.33m) Primary Bedroom: 5.1m × 4.75m (5.10 × 4.75m) Ensuite 3.3m × 1.17m (3.29 × 1.11m) Walk-in Closet: 10'10" × 4'10" (3.29 × 1.48 m) Bathroom (Upstairs): 2.67m × 2.57m (2.62 × 2.57m)
The local area
The local area
Sold properties in this area
Stay informed with market trends
Local schools and transport
Learn more about what this area has to offer.
School Name | Distance | Pupils | |||
|---|---|---|---|---|---|
| School Name | Rath Mixed National School | Distance | 1.5km | Pupils | 196 |
| School Name | Scoil Naomh Eoin Killenard | Distance | 4.5km | Pupils | 380 |
| School Name | St. John's National School | Distance | 6.0km | Pupils | 44 |
School Name | Distance | Pupils | |||
|---|---|---|---|---|---|
| School Name | St Evin's National School Monasterevin | Distance | 6.1km | Pupils | 382 |
| School Name | St Peter's National School | Distance | 6.2km | Pupils | 231 |
| School Name | Emo Mixed National School | Distance | 6.3km | Pupils | 203 |
| School Name | Kildangan National School | Distance | 7.3km | Pupils | 209 |
| School Name | Presentation Primary School | Distance | 7.8km | Pupils | 509 |
| School Name | Kilberry National School | Distance | 8.0km | Pupils | 88 |
| School Name | Sandylane National School | Distance | 8.5km | Pupils | 79 |
School Name | Distance | Pupils | |||
|---|---|---|---|---|---|
| School Name | St Pauls Secondary School | Distance | 6.1km | Pupils | 790 |
| School Name | Coláiste Íosagáin | Distance | 9.5km | Pupils | 1135 |
| School Name | Scoil Chriost Ri | Distance | 12.2km | Pupils | 802 |
School Name | Distance | Pupils | |||
|---|---|---|---|---|---|
| School Name | St. Mary's C.b.s. | Distance | 12.2km | Pupils | 806 |
| School Name | Dunamase College (coláiste Dhún Másc) | Distance | 14.1km | Pupils | 577 |
| School Name | Árdscoil Na Trionóide | Distance | 14.1km | Pupils | 882 |
| School Name | Mountmellick Community School | Distance | 14.4km | Pupils | 706 |
| School Name | Portlaoise College | Distance | 14.9km | Pupils | 952 |
| School Name | Athy Community College | Distance | 15.1km | Pupils | 655 |
| School Name | Kildare Town Community School | Distance | 15.7km | Pupils | 1021 |
Type | Distance | Stop | Route | Destination | Provider | ||||||
|---|---|---|---|---|---|---|---|---|---|---|---|
| Type | Bus | Distance | 2.1km | Stop | Ballybrittas | Route | 827 | Destination | Portlaoise Station | Provider | Slieve Bloom Coach Tours |
| Type | Bus | Distance | 2.1km | Stop | Ballybrittas | Route | 726 | Destination | Portlaoise Centre | Provider | Dublin Coach |
| Type | Bus | Distance | 2.1km | Stop | Ballybrittas | Route | 827 | Destination | Derrycappagh House | Provider | Slieve Bloom Coach Tours |
Type | Distance | Stop | Route | Destination | Provider | ||||||
|---|---|---|---|---|---|---|---|---|---|---|---|
| Type | Bus | Distance | 2.1km | Stop | Ballybrittas | Route | 726 | Destination | Dublin Airport | Provider | Dublin Coach |
| Type | Bus | Distance | 2.1km | Stop | Ballybrittas | Route | 827 | Destination | Saint Vincent's Community Nursing Unit | Provider | Slieve Bloom Coach Tours |
| Type | Bus | Distance | 3.5km | Stop | Old Pound | Route | 829 | Destination | Portlaoise - Tullamore Hospital Via Portarlington | Provider | Slieve Bloom Coach Tours |
| Type | Bus | Distance | 3.5km | Stop | Old Pound | Route | 827 | Destination | Saint Vincent's Community Nursing Unit | Provider | Slieve Bloom Coach Tours |
| Type | Bus | Distance | 3.5km | Stop | Old Pound | Route | 829 | Destination | Tullamore Hospital - Portlaoise Via Portarlinton | Provider | Slieve Bloom Coach Tours |
| Type | Bus | Distance | 3.5km | Stop | Old Pound | Route | 827 | Destination | Derrycappagh House | Provider | Slieve Bloom Coach Tours |
| Type | Bus | Distance | 3.5km | Stop | Ferndale Estate | Route | 827 | Destination | Portlaoise Station | Provider | Slieve Bloom Coach Tours |
Your Mortgage and Insurance Tools
Check off the steps to purchase your new home
Use our Buying Checklist to guide you through the whole home-buying journey.
Budget calculator
Calculate how much you can borrow and what you'll need to save
BER Details
BER No: 118795426
Statistics
- 27/09/2025Entered
- 3,339Property Views
- 5,443
Potential views if upgraded to a Daft Advantage Ad
Learn How
Similar properties
€495,000
Kilmullen, Portarlington, Co. Laois, R32H7Y84 Bed · 4 Bath · Detached€575,000
The Chieftain, Millers Hill, Millers Hill, Killenard, Co. Laois4 Bed · 3 Bath · Detached€625,000
Ballycarroll, Killenard, Killenard, Co. Laois, R32W2P45 Bed · 4 Bath · Detached€635,000
Clonanny, Portarlington, Killenard, Co. Laois, R32N5285 Bed · 3 Bath · Detached
Daft ID: 16151194


