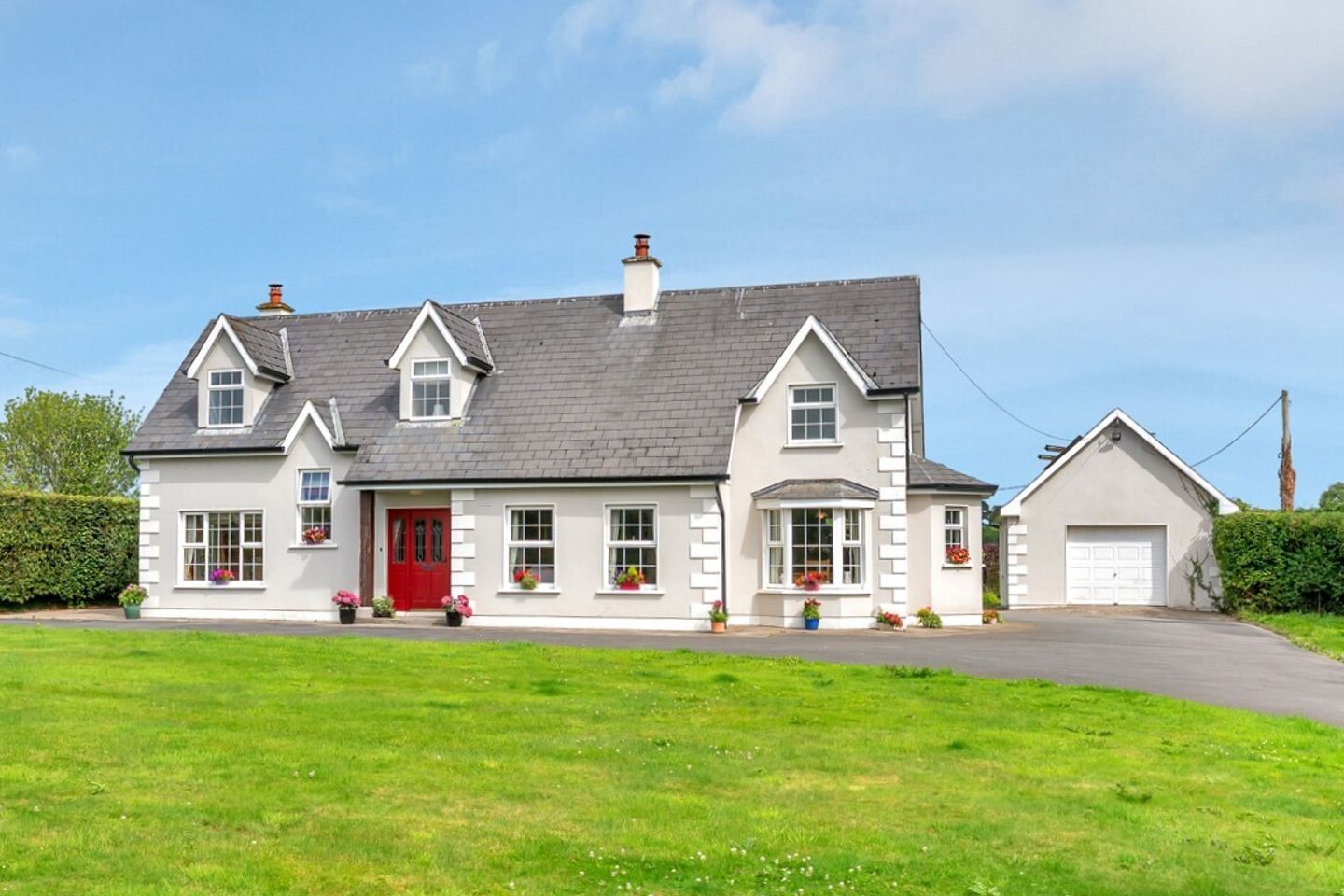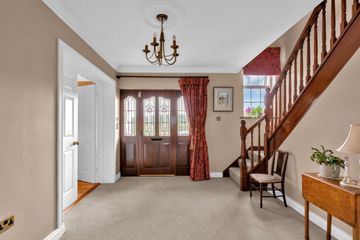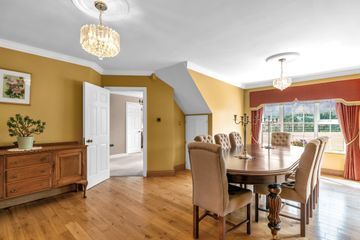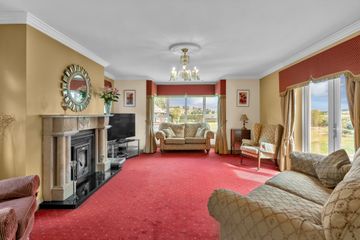



Crosslow, Tullow, Co. Carlow, R93DH26
€499,000
- Price per m²:€2,161
- Estimated Stamp Duty:€4,990
- Selling Type:By Private Treaty
- BER No:103314209
- Energy Performance:127.83 kWh/m2/yr
About this property
Description
This extensive residence commands a spacious site on the edge of Tullow town, with immediate access to national routes, motorway networks and all town amenities. Presenting c 2,600 sq ft of modern living space over two floors this five bedroom home offers generous room proportions along with beautiful views over the countryside. Externally there is a detached garage which is ready for conversion into a home office/workshop. The property is in need of some work both internally and externally. Hall 3.83m x 3.82m. Teak hall door with glazed panels. Curtains and pole. Carpets and coving. Centre rose (Ex light fitting). Window to front. Mahogany staircase, carpeted. Double doors to reception areas. Dining/Family Room 6.53m x 4.50m. Window to front, double French doors to side. Pelmet and curtains. Solid oak timber floor. Solid fuel fireplace with inset Stanley stove. Storage press beneath stairs. Cornice and coving. Double glass-panelled doors to lounge. Sitting Room 5.32m x 4.76m. Feature bay window to rear. Twin windows to side. Double French doors to rear patio. Pelmets, curtains and carpets. Coving (ex light fitting) Solid fuel fireplace with Stanley inset stove. Lounge 4.31m x 3.48m. Twin windows to front. Curtains and poles. White oak solid timber floor. Solid fuel fireplace with inset Stanley stove. Coving. Glass panelled door to kitchen. (Ex light fitting) Kitchen/Diner 5.76m x 6.20m. Feature bay window to front. Bow wall and windows to side. Window to rear. Ceramic tiled floor and part tiled walls. Fully fitted, painted floor and wall units. (ex range-style multi-fuel cooker) Recess lighting and coving. Utility 2.50m x 2.50m. Glass panelled door and window to rear. Ceramic tiled floor. Plumbing for utility machines. Stainless steel sink unit. Oil boiler and programable controller. Alarm control panel. W.C. 2.50m x 0.80m. Window to rear. Ceramic tiled floor. Toilet and sink. Landing 6.82m x 3.42m. L-shaped landing with window to front. Carpets. Hotpress off. Attic access hatch (ex light fitting) Bedroom 2 3.66m x 3.64m. Double room, windows front and side. Carpets and blinds. Built-in wardrobes and eave storage. Bedroom 3 6.99m x 4.79m. Master room to rear. Window to side. Patio door to railed balcony. Curtains and pole. (ex light fitting) Coving. Walk-in wardrobes (2.4m x 2.1m) with extensive shelving and rail arrangements. En-Suite 1 2.94m x 1.51m. Window to side. Ceramic tiled floor and walls. Corner shower cubicle. Toilet. sink unit with vanity storage. Wall mirror. Mira pump shower. Office/Bedroom 5 3.21m x 2.59m. Velux window to rear. T&G timber floor. Bedroom 4 4.63m x 4.33m. Window to front and Velux window to rear. Carpets and blinds. Eave attic access. Sliding mirrored storage solutions. En-suite off. En-Suite 2 1.66m x 1.61m. Velux window to rear. Toilet, sink and shower cubicle. mains shower unit. Ceramic tiled floor and walls. Garage 8.28m x 4.80m. Roller door to front. Side door and window. Concrete floor and wall, power. Water pump house to rear. Stira attic stairs to 24m² storage above, floored and Velux windows. Home office to rear (3.27m x 2.01m) with glass panelled door. Timber floor, shelving. Power and electric heater. Storage Shed 6.4m x 7.5m. Window and door to rear. Concrete floor and walls. Metal sheet roof. Power. Gardens Ranch railing and gates to extensive tarmac drive. Front and rear parking provision. Mature boundary hedging. Extensive lawn areas and planting. Patio area to rea. Glass house. Secondary vehicular access to rear.
The local area
The local area
Sold properties in this area
Stay informed with market trends
Local schools and transport

Learn more about what this area has to offer.
School Name | Distance | Pupils | |||
|---|---|---|---|---|---|
| School Name | Sn Lourdes Tullow | Distance | 1.5km | Pupils | 212 |
| School Name | Tullow Monastery National School | Distance | 1.6km | Pupils | 164 |
| School Name | St Columba's National School, Tullow | Distance | 1.7km | Pupils | 91 |
School Name | Distance | Pupils | |||
|---|---|---|---|---|---|
| School Name | Ardatinn National School | Distance | 4.2km | Pupils | 62 |
| School Name | Scoil Phádraig Rathoe National School | Distance | 5.7km | Pupils | 168 |
| School Name | Ballyconnell National School | Distance | 6.2km | Pupils | 203 |
| School Name | Grange National School | Distance | 6.7km | Pupils | 202 |
| School Name | Ballon National School | Distance | 7.1km | Pupils | 250 |
| School Name | Rathmore National School | Distance | 7.4km | Pupils | 35 |
| School Name | St Patricks National School | Distance | 9.8km | Pupils | 199 |
School Name | Distance | Pupils | |||
|---|---|---|---|---|---|
| School Name | Tullow Community School | Distance | 1.4km | Pupils | 871 |
| School Name | Coláiste Eoin | Distance | 13.2km | Pupils | 365 |
| School Name | Presentation College, Askea, Carlow | Distance | 13.9km | Pupils | 804 |
School Name | Distance | Pupils | |||
|---|---|---|---|---|---|
| School Name | Gaelcholáiste Cheatharlach | Distance | 14.0km | Pupils | 359 |
| School Name | Carlow Cbs | Distance | 15.0km | Pupils | 406 |
| School Name | St. Leo's College | Distance | 15.2km | Pupils | 885 |
| School Name | Colaiste Lorcain | Distance | 15.3km | Pupils | 369 |
| School Name | Tyndall College | Distance | 15.3km | Pupils | 1002 |
| School Name | F.c.j. Secondary School | Distance | 15.9km | Pupils | 1035 |
| School Name | Scoil Chonglais | Distance | 16.1km | Pupils | 447 |
Type | Distance | Stop | Route | Destination | Provider | ||||||
|---|---|---|---|---|---|---|---|---|---|---|---|
| Type | Bus | Distance | 1.7km | Stop | Tullow North | Route | 132 | Destination | Tullow | Provider | Bus Éireann |
| Type | Bus | Distance | 1.7km | Stop | Tullow North | Route | 369 | Destination | Enniscorthy | Provider | Tfi Local Link Wexford |
| Type | Bus | Distance | 1.7km | Stop | Tullow North | Route | 874 | Destination | Carlow Coach Park | Provider | J.j Kavanagh & Sons |
Type | Distance | Stop | Route | Destination | Provider | ||||||
|---|---|---|---|---|---|---|---|---|---|---|---|
| Type | Bus | Distance | 1.7km | Stop | Tullow North | Route | 132 | Destination | Dublin | Provider | Bus Éireann |
| Type | Bus | Distance | 1.7km | Stop | Tullow North | Route | 874 | Destination | Hacketstown, Stop 134022 | Provider | J.j Kavanagh & Sons |
| Type | Bus | Distance | 1.7km | Stop | Tullow North | Route | 874 | Destination | Páirc Mhuire, Stop 153991 | Provider | J.j Kavanagh & Sons |
| Type | Bus | Distance | 1.7km | Stop | Tullow North | Route | 369 | Destination | Tullow | Provider | Tfi Local Link Wexford |
| Type | Bus | Distance | 1.8km | Stop | Tullow Centre | Route | 800 | Destination | Arklow | Provider | Tfi Local Link Carlow Kilkenny Wicklow |
| Type | Bus | Distance | 1.8km | Stop | Tullow Centre | Route | 800 | Destination | Tullow | Provider | Tfi Local Link Carlow Kilkenny Wicklow |
| Type | Bus | Distance | 1.8km | Stop | Tullow Centre | Route | 800 | Destination | Tullow | Provider | Tfi Local Link Carlow Kilkenny Wicklow |
Your Mortgage and Insurance Tools
Check off the steps to purchase your new home
Use our Buying Checklist to guide you through the whole home-buying journey.
Budget calculator
Calculate how much you can borrow and what you'll need to save
BER Details
BER No: 103314209
Energy Performance Indicator: 127.83 kWh/m2/yr
Ad performance
- Date listed11/08/2025
- Views4,299
- Potential views if upgraded to an Advantage Ad7,007
Daft ID: 16253017

