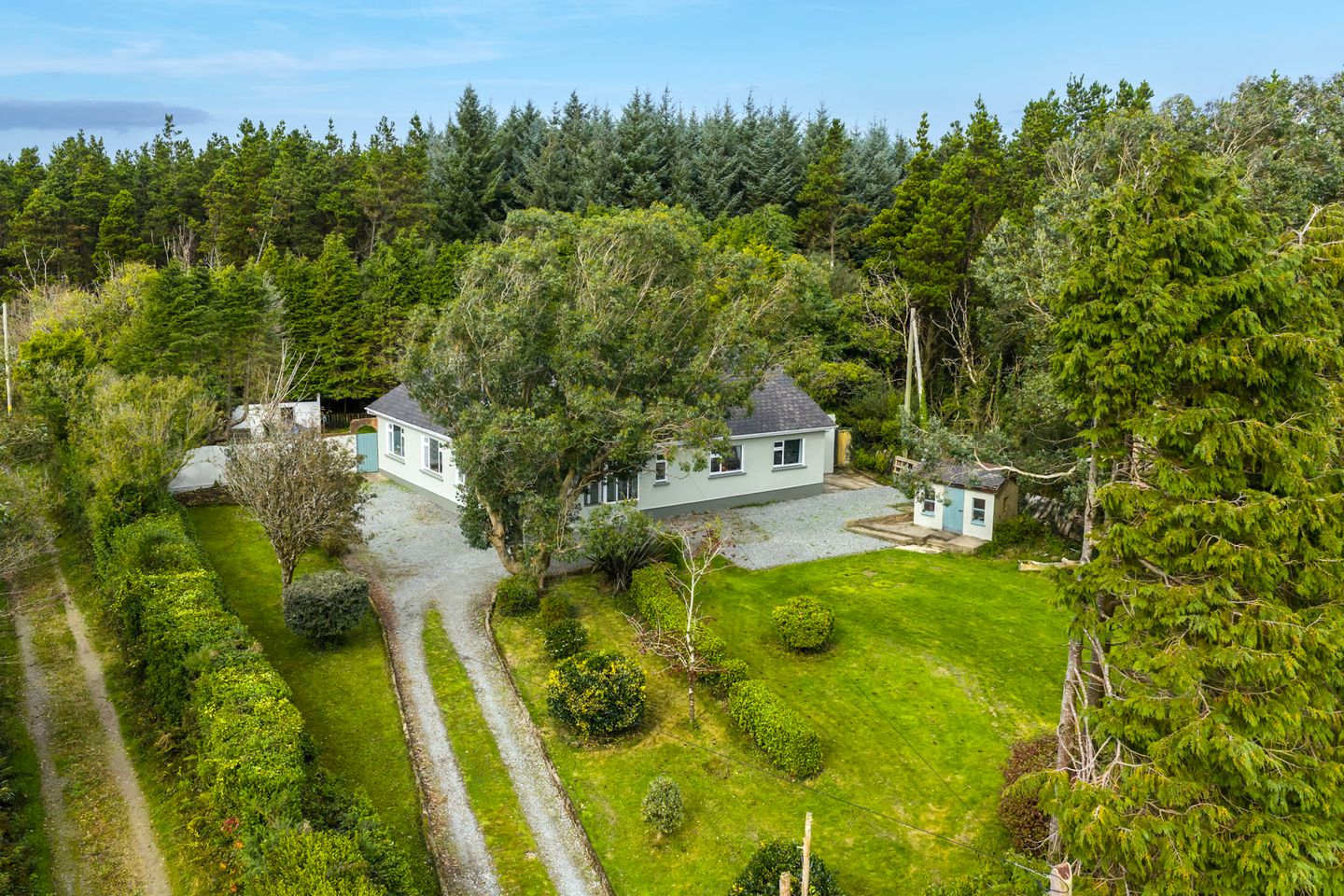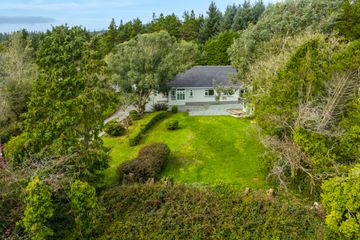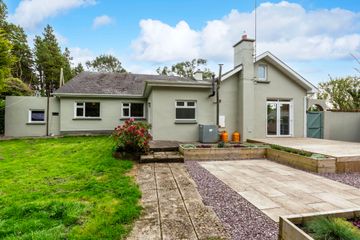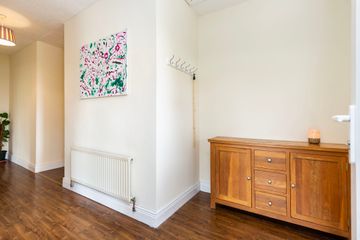



Sasta Croi, Redshire Road, Murrintown, Co Wexford, Y35F2K5
€389,000
- Price per m²:€2,288
- Estimated Stamp Duty:€3,890
- Selling Type:By Private Treaty
- BER No:104436322
- Energy Performance:269.03 kWh/m2/yr
About this property
Highlights
- 170 sqm detached bungalow
- Over 100 sqm of sheeted attic space
- Garage of some 15 sqm plus other outbuildings
- Private living room along with large family room incorporating living room with stove and kitchen/dining area
- 4 bedrooms, main with wardrobe and en-suite
Description
Offers in Excess of €389,000 If you are looking for a home that offers prviacy, space and the opportunity for future development, this lovely home off the Redshire Road is that a more. Sásta Croí is a 170 sqm detached bungalow standing on approximately 0.64 acres, surrounded by forestry but with good neighbours and easy access to both Murntown village (under 3km) and Wexford Town (under 6km). The property offers a private living room with open fire and to the rear the current owners have created a large family room with lots of natural light, insert stove with back boiler and a natrual flow between the living area and the kitchen/dining area. There is a good sized utility area and guest WC to the rear of the kitchen. To the back of the house are four double bedrooms, the main bedroom with walk-in wardrobe and en-suite and another bedroom with Jack and Jill access to the main bathroom. Standing on a site of some 0.64 acres there is an integrated garage of some 15 sqm and other outbuildings on the site. From the entrance hall there is stira access to an attic area of about 100 sqm which is ready to be used either as is or incorporated into the home (subject to planning). A future owner could do any number of things with this area. This is a really good home, in a tranquil location, ready to move into and enjoy. OFCH, back boiler, well water, septic tank, external walls in kitchen/dining/living area has been insulated, well and septic tank well-maintained. Porch 2.2m x 1.5m. with tiled floor, double aspect, French doors into entrance hall Entrance Hall 6.9m x 1.2m. laminate flooring, side window and attic hatch (stira) Living Room 5.5m x 3.4m. with laminate flooring, open fire in cast iron and timber surround Living Room 2 5.4m x 4.3m. with laminate flooring, insert stove with back boiler, large side facing window, leads naturally into the kitchen/dining area Kitchen/Dining Area 5.4m x 4.4m. dual aspect room with laminate flooring. Waist and eye level units and 2.9m return with sink, French doors to rear garden and large side window. Electric ovens, gas hob Utility Room 2.8m x 2.6m. with linoleum flooring, plumbed and with rear door access Guest WC 2.5m x 1.5m. with linoleum flooring and part tiled walls, WC, WHB in vanity, heating controls. Rear Corridor 6.2m x 1.2m. with laminate flooring Bedroom 1 with en-suite 4.9m x 4m. with laminate flooring, side window, wardrobe area of 2.7m x 1.7m with hanging and shelving En-Suite 3m x 2.3m. with tiled floor, skylight, WC, WHB in vanity and electric shower Bedroom 2 4.9m x 2.7m. with carpet flooring Bathroom 2.4m x 1.7m and 1.8m x 0.9m. Jack and Jill arrangement, with WC, WHB, bath with mixer tap, door to bedroom 3 Bedroom 3 3.6m x 3.3m. Jack and Jill room, carpet flooring and floating shelves Bedroom 4 4.5m x 3.7m. with carpet flooring and triple wardrobe Attic Area 17m x 6m. with stira access, windows, sheeted and with electrics Garage 6.5m x 2.3m. with rear window, concrete flooring, block construction
The local area
The local area
Sold properties in this area
Stay informed with market trends
Local schools and transport
Learn more about what this area has to offer.
School Name | Distance | Pupils | |||
|---|---|---|---|---|---|
| School Name | Murrintown National School | Distance | 2.6km | Pupils | 220 |
| School Name | Piercestown National School | Distance | 4.7km | Pupils | 243 |
| School Name | Wexford Educate Together National School | Distance | 5.7km | Pupils | 205 |
School Name | Distance | Pupils | |||
|---|---|---|---|---|---|
| School Name | Kennedy Park National School | Distance | 6.3km | Pupils | 406 |
| School Name | Scoil Mhuire, Coolcotts | Distance | 6.5km | Pupils | 612 |
| School Name | Scoil Charman | Distance | 6.5km | Pupils | 207 |
| School Name | At Fintan's National School | Distance | 6.5km | Pupils | 113 |
| School Name | Mercy School, Wexford | Distance | 7.2km | Pupils | 380 |
| School Name | Cbs Primary Wexford | Distance | 7.3km | Pupils | 366 |
| School Name | Davitt Road National School | Distance | 7.3km | Pupils | 79 |
School Name | Distance | Pupils | |||
|---|---|---|---|---|---|
| School Name | St. Peter's College | Distance | 7.0km | Pupils | 784 |
| School Name | Christian Brothers Secondary School | Distance | 7.4km | Pupils | 721 |
| School Name | Presentation Secondary School | Distance | 7.5km | Pupils | 981 |
School Name | Distance | Pupils | |||
|---|---|---|---|---|---|
| School Name | Loreto Secondary School | Distance | 7.5km | Pupils | 930 |
| School Name | Bridgetown College | Distance | 7.7km | Pupils | 637 |
| School Name | Selskar College (coláiste Sheilscire) | Distance | 7.7km | Pupils | 390 |
| School Name | Coláiste Abbáin | Distance | 15.4km | Pupils | 461 |
| School Name | Meanscoil Gharman | Distance | 18.6km | Pupils | 228 |
| School Name | St Mary's C.b.s. | Distance | 22.3km | Pupils | 772 |
| School Name | Coláiste Bríde | Distance | 22.9km | Pupils | 753 |
Type | Distance | Stop | Route | Destination | Provider | ||||||
|---|---|---|---|---|---|---|---|---|---|---|---|
| Type | Bus | Distance | 2.4km | Stop | Murntown | Route | 390 | Destination | Wexford Redmond Sq | Provider | Wexford Bus |
| Type | Bus | Distance | 2.4km | Stop | Murntown | Route | 381 | Destination | Wexford | Provider | Bus Éireann |
| Type | Bus | Distance | 2.5km | Stop | Murntown | Route | 390 | Destination | Kilmore Quay | Provider | Wexford Bus |
Type | Distance | Stop | Route | Destination | Provider | ||||||
|---|---|---|---|---|---|---|---|---|---|---|---|
| Type | Bus | Distance | 2.5km | Stop | Murntown | Route | 381 | Destination | Cork | Provider | Bus Éireann |
| Type | Bus | Distance | 2.5km | Stop | Murntown | Route | 381 | Destination | Wexford | Provider | Bus Éireann |
| Type | Bus | Distance | 2.9km | Stop | Sleedagh | Route | 381 | Destination | Wexford | Provider | Bus Éireann |
| Type | Bus | Distance | 2.9km | Stop | Sleedagh | Route | 381 | Destination | Wexford | Provider | Bus Éireann |
| Type | Bus | Distance | 2.9km | Stop | Sleedagh | Route | 381 | Destination | Cork | Provider | Bus Éireann |
| Type | Bus | Distance | 3.3km | Stop | Johnstown Castle Gate | Route | 390 | Destination | Kilmore Quay | Provider | Wexford Bus |
| Type | Bus | Distance | 3.6km | Stop | Johnstown Castle | Route | 390 | Destination | Kilmore Quay | Provider | Wexford Bus |
Your Mortgage and Insurance Tools
Check off the steps to purchase your new home
Use our Buying Checklist to guide you through the whole home-buying journey.
Budget calculator
Calculate how much you can borrow and what you'll need to save
A closer look
BER Details
BER No: 104436322
Energy Performance Indicator: 269.03 kWh/m2/yr
Statistics
- 06/10/2025Entered
- 693Property Views
- 1,130
Potential views if upgraded to a Daft Advantage Ad
Learn How
Similar properties
€389,000
La Serena, Duncormick, Co. Wexford, Y35N7934 Bed · 4 Bath · Detached€395,000
Gardamus Great, Mayglass, Mayglass, Co. Wexford, Y35HY584 Bed · 2 Bath · Detached€399,000
11 Castle Woods, Piercestown, Wexford, Y35N6024 Bed · 2 Bath · Detached€445,000
Coolmont House, Coolree, Co. Wexford, Y35KXV74 Bed · 4 Bath · Detached
€450,000
Glenville Road, Wexford Town, Co. Wexford, Y35D3C14 Bed · 2 Bath · Detached€475,000
13 Castle Park, Piercestown, Piercestown, Co. Wexford, Y35F6845 Bed · 4 Bath · Detached€495,000
Knocknagall, Piercestown, Y35V3814 Bed · 3 Bath · Detached€495,000
Sinnottstown, Drinagh, Drinagh, Co. Wexford, Y35Y9K14 Bed · 2 Bath · Detached€495,000
House Type C, House Type C, Redshire Manor, Murrintown, Co. Wexford4 Bed · 2 Bath · Detached€495,000
22 Redshire Manor, Murrintown, Co. Wexford4 Bed · 2 Bath · Detached€520,000
Redshire Road, Murrintown, Co. Wexford, Y35N9V44 Bed · 2 Bath · Detached€525,000
5 Ard A Bhealach, Coolballow, Wexford Town, Co. Wexford, Y35Y0H14 Bed · 3 Bath · Detached
Daft ID: 16279872

