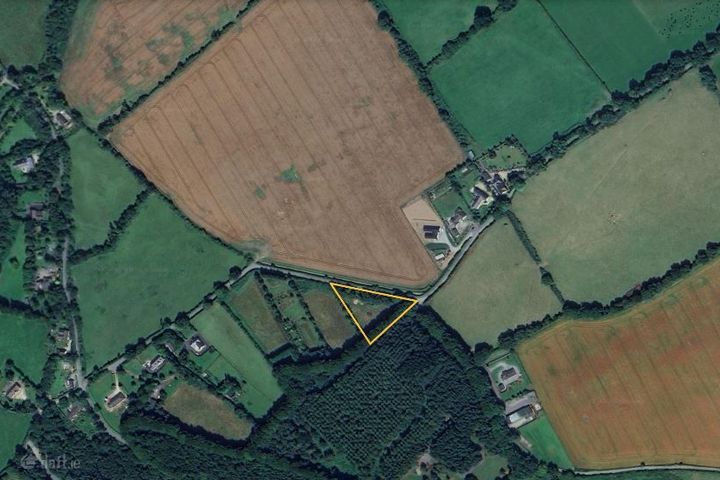Killiskey, Wicklow
2 Properties for Sale in Killiskey, Wicklow
Ballylusk, Ashford, Co. Wicklow
1 acSiteGlanmore House, Nun's Cross, Ashford, Co. Wicklow, A67TY47
4 Bed2 Bath162 m²DetachedViewing Advised
Didn't find what you were looking for?
Expand your search:
Explore Sold Properties
Stay informed with recent sales and market trends.
Most visible agents in Killiskey





