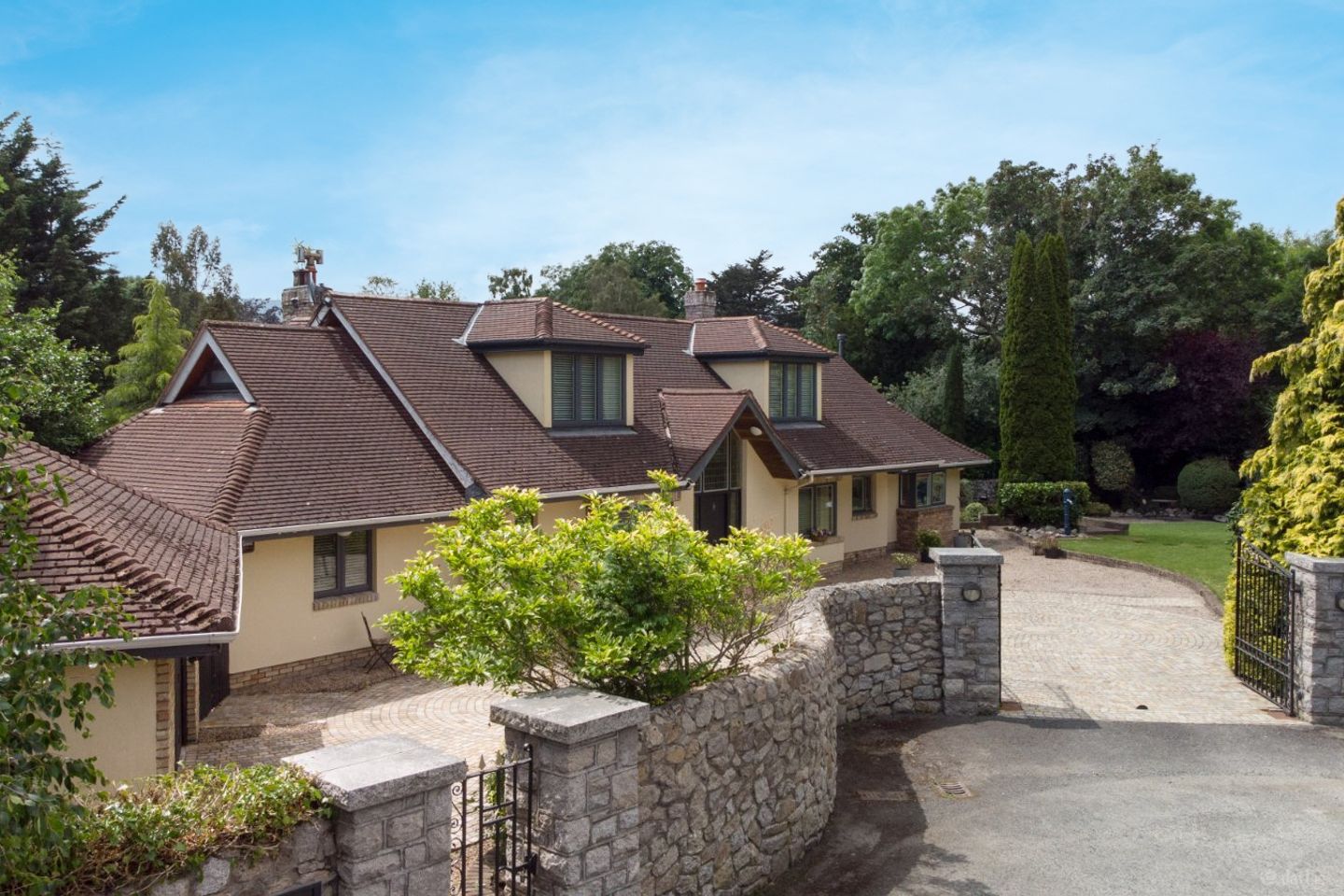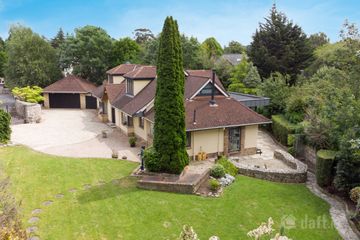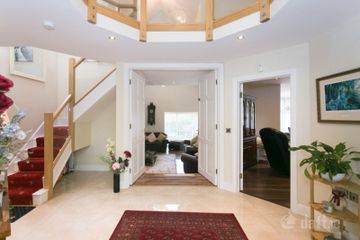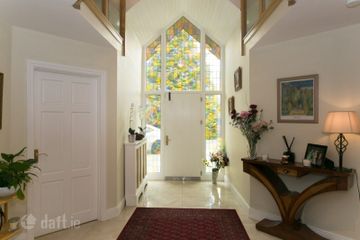



Woodend, The Birches, Torquay Road, Foxrock, Dublin 18, D18R2R6
€2,750,000
- Price per m²:€9,353
- Estimated Stamp Duty:€95,000
- Selling Type:By Private Treaty
- BER No:100668599
- Energy Performance:199.47 kWh/m2/yr
About this property
Highlights
- Detached residence of distinction
- Impressive Building Energy Rating
- Set on a small cul de sac
- Remote controlled gates
- Accommodation over 2 levels c. 300sqm
Description
Set at the end of an exclusive cul de sac off Torquay Road close to the heart of Foxrock Village is this attractive, C2 Ber rated sylvan type detached family home. Surrounded by almost a third of an acre of gardens behind remote controlled gates, this home enjoys immense privacy yet is moments from the best of Ireland's infrastructure including the Luas, M50, N11 & QBC. Also within striking distance are big employers such as The Beacon Hospital, Microsoft and many others within Sandyford Business District. For families with children the above infrastructure gives access to Dublin's best schools and Third Level institutions. However within moments of this property are other great education facilities such as Loreto Foxrock or Nord Anglia Education as examples. Within the property accommodation is spacious and well appointed. Large rooms and light filled areas govern. The entrance hall is large and inviting, with a glazed landing above overlooking it. A gracious drawing room is located off here through double doors which has double height ceilings and again is overlooked from the landing area. The diningroom is to the right of here with bi-folding doors joining both. There is a family room which also joins the diningroom with the kitchen and breakfastroom located off here. The kitchen benefits from a utility room and guest cloaks. There is a home office located to the front also, while the principal bedroom is very spacious and has a large ensuite bathroom off. The second bedroom on this level also has an ensuite off as do both the double bedrooms off the large landing above. Outside is a double detached garage and storeroom together with extensive lawns, planted areas, paved areas and many secluded and private suntraps. Hall Gracious reception hall with balcony above. Accommodation off and stairs to level above. Tiled floors. Drawing Room 5.7m x 5.5m. Large rear facing living room with vaulted ceilings, timber floors, a feature fireplace and TV point. Family Room 6.2m x 3.3m. Everyday reception room with TV point and open plan with large dining room. Dining Room 5.2m x 4.2m. Bi-fold doors leading from the dining room. Wall-to-wall glass and French doors leading to the gardens. Office 3.1m x 3.6m. Front facing reception room with fireplace and timber floors. Kitchen / Breakfastroom 3.1m x 4.7m. Triple aspect room comprising a floor and eye level units, a central island, Aga, timber floors, granite work surfaces, electric oven, gas hob and coving to ceiling. Sliding doors leading to the rear garden. Utility Room 3m x 2.3m. Floor and eye level fitted units. Provisions for a washing machine and dishwasher. Sink. Guest Cloakroom With toilet and wash hand basin. Bedroom 1 6m x 5.8m. Principal bedroom of large proportions with fitted wardrobes, a door leading to the gardens and ensuite bathroom off. Ensuite Bathroom 3.8m x 2. Stand alone bath, separate shower, toilet and wash hand basin. Bedroom 2 3.7m x 2.7m. Front facing bedroom with ensuite off. Ensuite Shower, toilet and wash hand basin. Landing Landing with balcony overlooking the reception hall to the front and the Drawing room to the rear. Bedroom 3 5.7m x 4.5m. Beautiful, large double bedroom which is light filled and has timber floors. Ensuite off. Ensuite Bathroom 3.2m x 2.6m. Bath, separate shower, wc & whb. Part tiled. Bedroom 4 4m x 3.75m. Large bedroom with vaulted ceiling, triple aspect and fitted wardrobes. Ensuite 2.3m x 2.3m. Shower, wc & whb. Garage Detached garage with pitched room. Gardens The property is set near the end of a small cul de sac and behind electronic controlled gates onto a pebbled forecourt surrounded by lawns, patio areas together with a fine selection of mature plants, trees and shrubs. The overall plot is approximately c. 0.3ac.
The local area
The local area
Sold properties in this area
Stay informed with market trends
Local schools and transport

Learn more about what this area has to offer.
School Name | Distance | Pupils | |||
|---|---|---|---|---|---|
| School Name | St Brigid's Girls School | Distance | 910m | Pupils | 509 |
| School Name | St Brigid's Boys National School Foxrock | Distance | 930m | Pupils | 409 |
| School Name | Hollypark Girls National School | Distance | 1.1km | Pupils | 487 |
School Name | Distance | Pupils | |||
|---|---|---|---|---|---|
| School Name | Hollypark Boys National School | Distance | 1.2km | Pupils | 512 |
| School Name | Setanta Special School | Distance | 1.3km | Pupils | 65 |
| School Name | Holy Trinity National School | Distance | 1.3km | Pupils | 596 |
| School Name | Gaelscoil Shliabh Rua | Distance | 1.6km | Pupils | 348 |
| School Name | Stepaside Educate Together National School | Distance | 1.6km | Pupils | 514 |
| School Name | Kill O' The Grange National School | Distance | 1.6km | Pupils | 208 |
| School Name | Grosvenor School | Distance | 1.6km | Pupils | 68 |
School Name | Distance | Pupils | |||
|---|---|---|---|---|---|
| School Name | Loreto College Foxrock | Distance | 460m | Pupils | 637 |
| School Name | Nord Anglia International School Dublin | Distance | 1.1km | Pupils | 630 |
| School Name | Clonkeen College | Distance | 1.7km | Pupils | 630 |
School Name | Distance | Pupils | |||
|---|---|---|---|---|---|
| School Name | St Raphaela's Secondary School | Distance | 2.0km | Pupils | 631 |
| School Name | Newpark Comprehensive School | Distance | 2.2km | Pupils | 849 |
| School Name | Rockford Manor Secondary School | Distance | 2.2km | Pupils | 285 |
| School Name | Cabinteely Community School | Distance | 2.6km | Pupils | 517 |
| School Name | Oatlands College | Distance | 2.7km | Pupils | 634 |
| School Name | St Benildus College | Distance | 3.0km | Pupils | 925 |
| School Name | Stepaside Educate Together Secondary School | Distance | 3.0km | Pupils | 659 |
Type | Distance | Stop | Route | Destination | Provider | ||||||
|---|---|---|---|---|---|---|---|---|---|---|---|
| Type | Bus | Distance | 580m | Stop | Knocksinna | Route | E2 | Destination | Harristown | Provider | Dublin Bus |
| Type | Bus | Distance | 590m | Stop | Knocksinna | Route | E1 | Destination | Ballywaltrim | Provider | Dublin Bus |
| Type | Bus | Distance | 590m | Stop | Knocksinna | Route | 46n | Destination | Dundrum | Provider | Nitelink, Dublin Bus |
Type | Distance | Stop | Route | Destination | Provider | ||||||
|---|---|---|---|---|---|---|---|---|---|---|---|
| Type | Bus | Distance | 590m | Stop | Knocksinna | Route | E2 | Destination | Dun Laoghaire | Provider | Dublin Bus |
| Type | Bus | Distance | 630m | Stop | Foxrock Church | Route | E1 | Destination | Provider | Dublin Bus | |
| Type | Bus | Distance | 630m | Stop | Foxrock Church | Route | X1 | Destination | Hawkins Street | Provider | Dublin Bus |
| Type | Bus | Distance | 630m | Stop | Foxrock Church | Route | 181 | Destination | Stephen's Green Nth | Provider | St.kevin's Bus Service |
| Type | Bus | Distance | 630m | Stop | Foxrock Church | Route | X2 | Destination | Hawkins Street | Provider | Dublin Bus |
| Type | Bus | Distance | 630m | Stop | Foxrock Church | Route | 740x | Destination | North Wall Quay | Provider | Wexford Bus |
| Type | Bus | Distance | 630m | Stop | Foxrock Church | Route | 740a | Destination | Beresford Place | Provider | Wexford Bus |
Your Mortgage and Insurance Tools
Check off the steps to purchase your new home
Use our Buying Checklist to guide you through the whole home-buying journey.
Budget calculator
Calculate how much you can borrow and what you'll need to save
BER Details
BER No: 100668599
Energy Performance Indicator: 199.47 kWh/m2/yr
Ad performance
- Date listed12/11/2025
- Views6,668
- Potential views if upgraded to an Advantage Ad10,869
Similar properties
€2,500,000
House No. 2 - Beechside , The Colt Collection, The Colt Collection, Torquay Road - Golf Lane, Foxrock, Dublin 185 Bed · 4 Bath · Detached€2,695,000
Coolgreen, Brennanstown Road, Dublin 18, D18C5K34 Bed · 3 Bath · House€3,250,000
Mulberry, 21 Brennanstown Vale, Brennanstown Road, Dublin 18, D18T9X44 Bed · 5 Bath · Detached€3,500,000
Windy Nook, Golf Lane, Westminster Road, Foxrock, Dublin 18, D18E6D04 Bed · 3 Bath · Detached
€4,250,000
Mountsandel, Brighton Road, Foxrock, Dublin 18, D18R9F36 Bed · 4 Bath · Detached€7,250,000
Weavers Hall, Plunkett Avenue, Foxrock, Dublin 18, D18A3C25 Bed · 6 Bath · Detached€7,250,000
Weavers Hall, Plunkett Avenue, Westminster Road, Foxrock, Dublin 18, D18A3C25 Bed · 6 Bath · Detached€7,500,000
Tinnahinch, Plunkett Avenue, Foxrock, Dublin 18, D18F8C45 Bed · 6 Bath · Detached
Daft ID: 16039391

