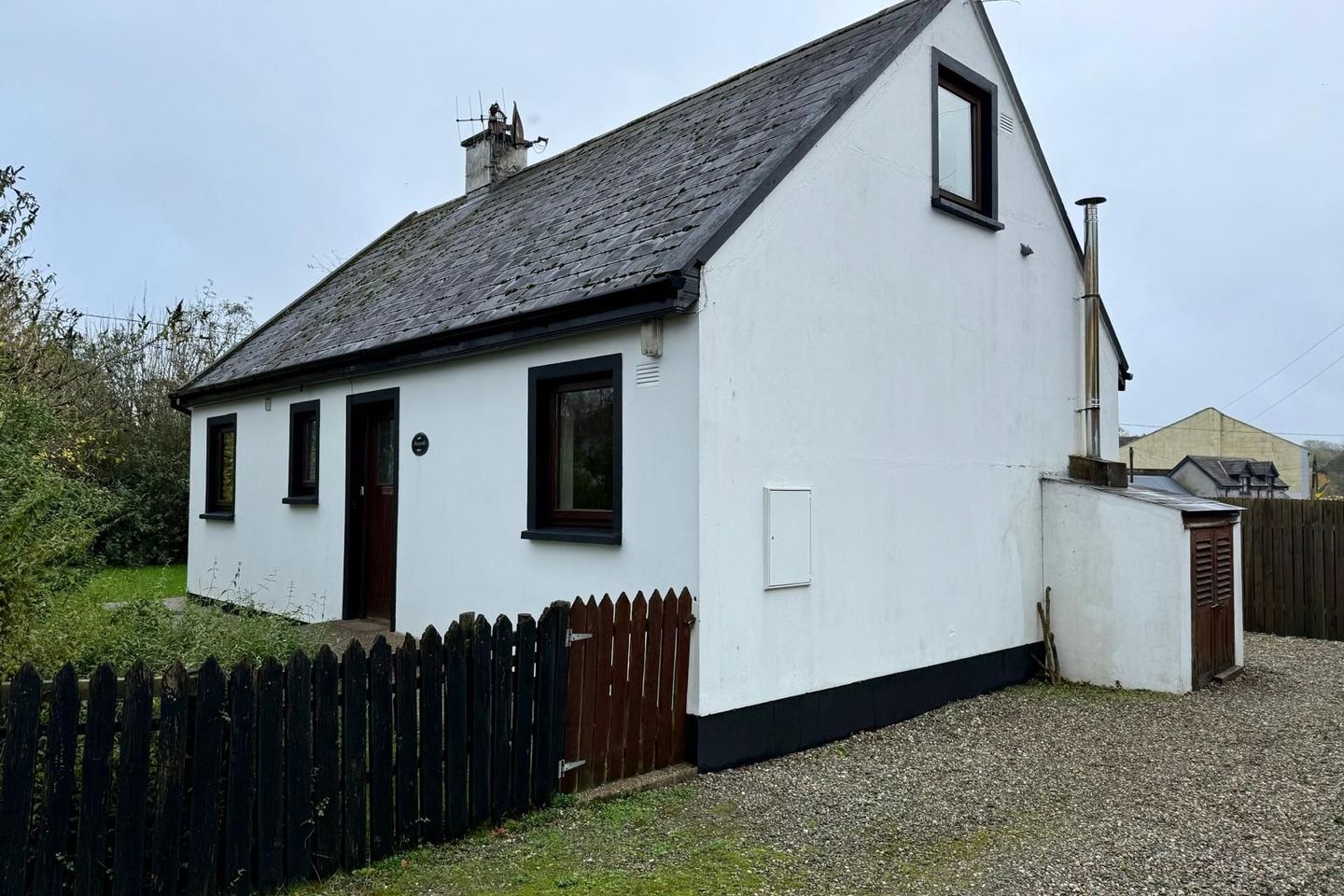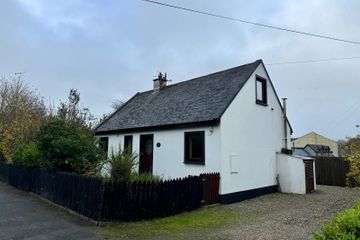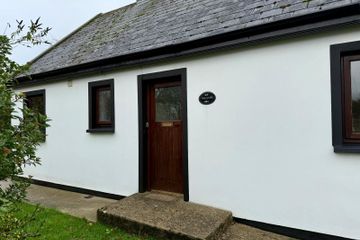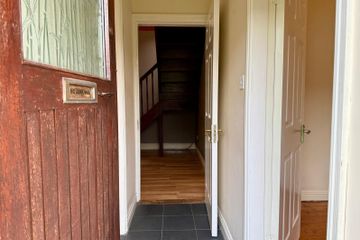



"Maryville", Church Road, Blackwater, Co. Wexford, Y21PX25
€250,000
- Price per m²:€4,098
- Estimated Stamp Duty:€2,500
- Selling Type:By Private Treaty
- BER No:101991727
- Energy Performance:317.61 kWh/m2/yr
About this property
Highlights
- Detached cottage
- Located in the centre of Blackwater village
- 3 Bedroom, 1 bathroom
- Extending to c. 61 sq. m
- Built in 1992
Description
“Maryville” is a charming, detached cottage located right in the centre of Blackwater Village, Co. Wexford. Perfectly positioned within walking distance of local shops and amenities, the property is also just a short drive from several beautiful beaches and only 15 minutes from Wexford Town. Built in 1992, this delightful three-bedroom, one-bathroom home extends to approximately 61 sq. m. and offers a cosy, well-designed layout throughout. The accommodation comprises an entrance hall leading to a bright living area with an open fire and an open-plan connection to the kitchen. There are two bedrooms and a family bathroom on the ground floor, while a staircase from the living area leads to a versatile second sitting room or optional third bedroom on the first floor. Outside, the property features mature gardens, a gravelled driveway providing off-street parking, an enclosed garden laid out in lawn, and a useful garden shed. The setting offers both privacy and convenience, making it ideal as a permanent residence, holiday home, or weekend retreat. Services at Maryville include mains water, mains drainage, oil-fired central heating (OFCH), and high-speed fibre broadband. This is a wonderful opportunity to acquire a character-filled cottage in one of Wexford’s most sought-after coastal locations. It is highly recommended, to arrange a suitable viewing time, please contact the sole selling agents, Kehoe & Assoc., at 053 9144393. ACCOMMODATION Entrance Hall 2.39m x 0.89m Tiled flooring. Bedroom 1 3.42m x 2.41m Tongued and grooved flooring, window overlooking front gardens. Bedroom 2 3.33m x 3.04m Timber laminate flooring, window overlooking rear garden. Open Plan Living Area 5.544m x 3.05m Timber laminate flooring, feature red brick fireplace with open fire, vaulted ceiling with Velux overhead and timber cladding roof, French doors leading through to the south easterly facing gardens. Kitchen Area 2.99m x 2.58m Fully fitted kitchen with floor and eye level cabinetry, ample worktop space, stainless steel sink and drainer under window overlooking front gardens, integrated Whirlpool dishwasher, Zanussi washing machine, Whirlpool electric oven, four ring electric hob under extractor fan and under counters fridge freezer. Family Bathroom 2.39m x 1.70m Tiled flooring, bath with Myra Vigour thermostatic shower overhead, w.h.b with mirror and lighting overhead, w.c., privacy glass window overlooking front gardens. From the open plan living area, mahogany staircase leading to: First Floor: Landing Large Hot-press 1.80 x 1.03m Open shelves. Second Sitting Room/Bedroom 3 3.35m x 3.07m Tongued and grooved flooring, Velux overhead with integrated blackout blind, double glazed timber window overlooking side garden. Total Floor Area: c. 61 sq.m / 657 sq.ft Outside • Walking distance to shops and local amenities • Mature gardens • Off street parking with gravelled driveway • Enclosed garden in lawn • Garden shed Services • Mains water • Mains drainage • OFCH • Fibre broadband
The local area
The local area
Sold properties in this area
Stay informed with market trends
Local schools and transport

Learn more about what this area has to offer.
School Name | Distance | Pupils | |||
|---|---|---|---|---|---|
| School Name | Blackwater National School | Distance | 200m | Pupils | 232 |
| School Name | Screen National School | Distance | 5.6km | Pupils | 123 |
| School Name | Ballaghkeene National School | Distance | 6.6km | Pupils | 142 |
School Name | Distance | Pupils | |||
|---|---|---|---|---|---|
| School Name | Curracloe National School | Distance | 6.7km | Pupils | 87 |
| School Name | Oulart National School | Distance | 6.8km | Pupils | 138 |
| School Name | Kilmuckridge National School | Distance | 8.0km | Pupils | 205 |
| School Name | Kilnamanagh National School | Distance | 8.1km | Pupils | 35 |
| School Name | Ballymurn National School | Distance | 8.5km | Pupils | 116 |
| School Name | Castlebridge National School | Distance | 9.6km | Pupils | 219 |
| School Name | Glenbrien National School | Distance | 10.4km | Pupils | 96 |
School Name | Distance | Pupils | |||
|---|---|---|---|---|---|
| School Name | Coláiste An Átha | Distance | 8.4km | Pupils | 366 |
| School Name | Meanscoil Gharman | Distance | 14.1km | Pupils | 228 |
| School Name | Selskar College (coláiste Sheilscire) | Distance | 14.2km | Pupils | 390 |
School Name | Distance | Pupils | |||
|---|---|---|---|---|---|
| School Name | Presentation Secondary School | Distance | 14.6km | Pupils | 981 |
| School Name | Christian Brothers Secondary School | Distance | 14.8km | Pupils | 721 |
| School Name | St. Peter's College | Distance | 15.0km | Pupils | 784 |
| School Name | Coláiste Bríde | Distance | 15.5km | Pupils | 753 |
| School Name | St Mary's C.b.s. | Distance | 15.9km | Pupils | 772 |
| School Name | Enniscorthy Community College | Distance | 17.4km | Pupils | 472 |
| School Name | Creagh College | Distance | 25.5km | Pupils | 1067 |
Type | Distance | Stop | Route | Destination | Provider | ||||||
|---|---|---|---|---|---|---|---|---|---|---|---|
| Type | Bus | Distance | 140m | Stop | Blackwater | Route | 379 | Destination | Wexford | Provider | Bus Éireann |
| Type | Bus | Distance | 150m | Stop | Blackwater | Route | 872 | Destination | Blackwater, Stop 338891 | Provider | Michael Gray Coach Hire |
| Type | Bus | Distance | 150m | Stop | Blackwater | Route | 379 | Destination | Wexford | Provider | Bus Éireann |
Type | Distance | Stop | Route | Destination | Provider | ||||||
|---|---|---|---|---|---|---|---|---|---|---|---|
| Type | Bus | Distance | 150m | Stop | Blackwater | Route | 875 | Destination | Clonard Village | Provider | Michael Gray Coach Hire |
| Type | Bus | Distance | 150m | Stop | Blackwater | Route | 872 | Destination | Wexford Station, Stop 355511 | Provider | Michael Gray Coach Hire |
| Type | Bus | Distance | 150m | Stop | Blackwater | Route | 379 | Destination | Gorey | Provider | Bus Éireann |
| Type | Bus | Distance | 150m | Stop | Blackwater | Route | 875 | Destination | Blackwater, Stop 338891 | Provider | Michael Gray Coach Hire |
| Type | Bus | Distance | 2.9km | Stop | Ballina Lower | Route | 379 | Destination | Wexford | Provider | Bus Éireann |
| Type | Bus | Distance | 3.3km | Stop | Ballyvaldon | Route | 872 | Destination | Kilmuckridge, Stop 331291 | Provider | Michael Gray Coach Hire |
| Type | Bus | Distance | 3.3km | Stop | Ballyvaldon | Route | 872 | Destination | Ballyvaldon | Provider | Michael Gray Coach Hire |
Your Mortgage and Insurance Tools
Check off the steps to purchase your new home
Use our Buying Checklist to guide you through the whole home-buying journey.
Budget calculator
Calculate how much you can borrow and what you'll need to save
BER Details
BER No: 101991727
Energy Performance Indicator: 317.61 kWh/m2/yr
Statistics
- 12/11/2025Entered
- 503Property Views
- 820
Potential views if upgraded to a Daft Advantage Ad
Learn How
Similar properties
€295,000
1 Carraig Dubh, Blackwater, Co. Wexford, Y21YF633 Bed · 3 Bath · Semi-D€425,000
Ferndell, Ballybeg Great, Screen, Co. Wexford, Y21Y0184 Bed · 2 Bath · Bungalow€450,000
St. Martha's, Inch, Blackwater, Co Wexford, Y21C4304 Bed · 3 Bath · Detached€595,000
Sandy Lane on c. 5.23 acres Glenbough, Curracloe, Co. Wexford, Y21F8983 Bed · 2 Bath · Detached
Daft ID: 16344741

