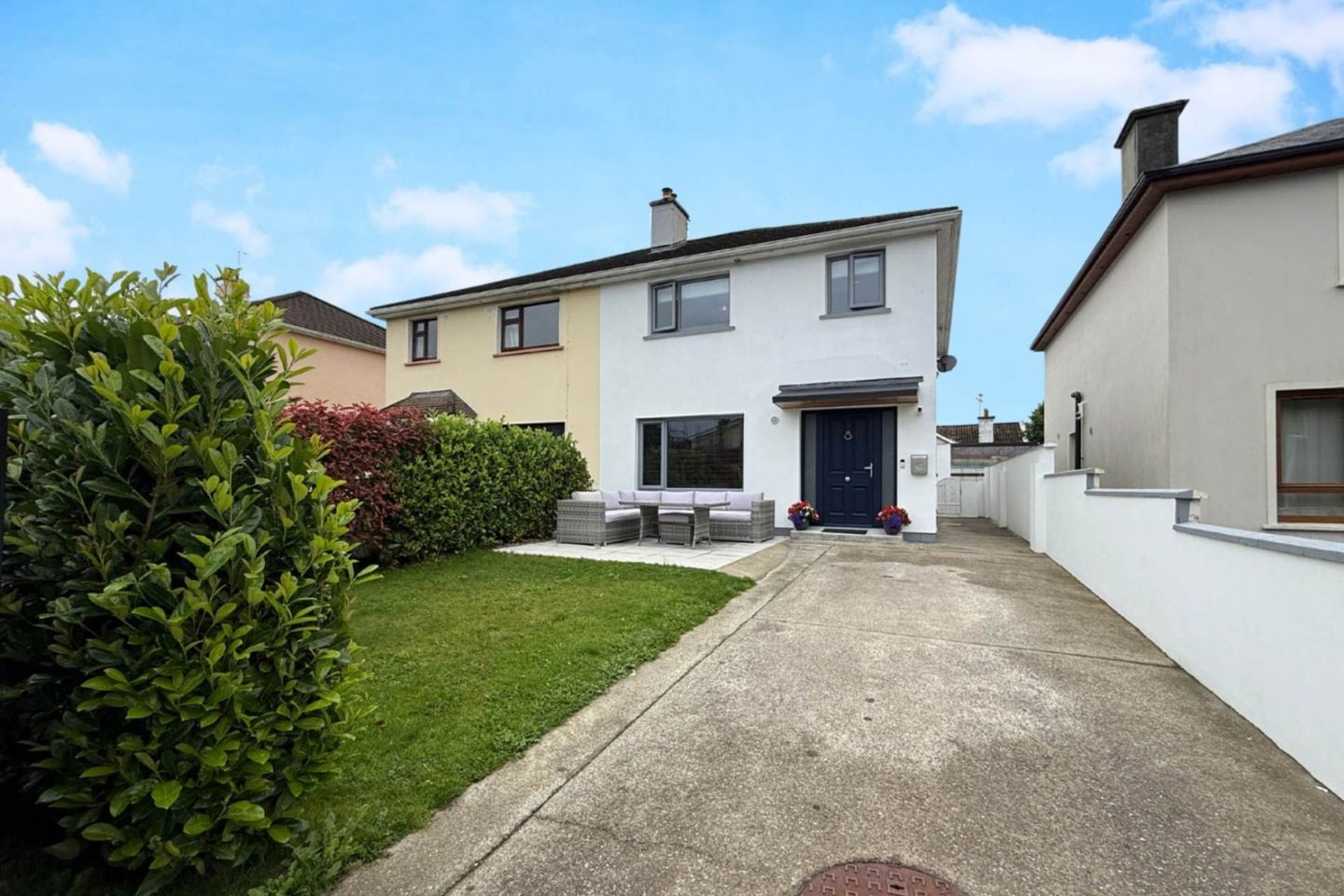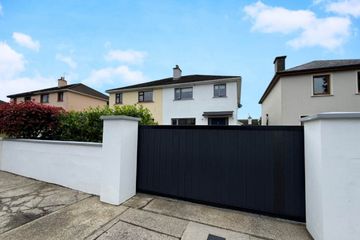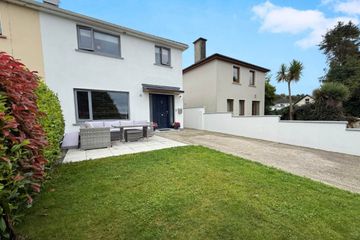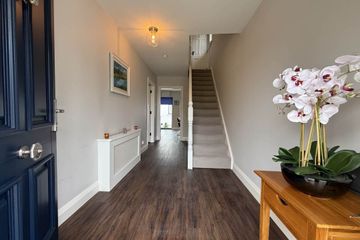



1 Ash Grove, Woodlawn Road, Killarney, Co. Kerry, V93ENV0
€390,000
- Price per m²:€3,498
- Estimated Stamp Duty:€3,900
- Selling Type:By Private Treaty
- BER No:106933260
- Energy Performance:193.73 kWh/m2/yr
About this property
Description
**SALE AGREED** This beautifully presented 3 bed 2 bath semi-detached family home (approx. 1,200ft²) is located on the highly sought-after Woodlawn Road, just a short distance from Killarney town centre and the stunning Killarney National Park. Within walking distance of Ballycasheen National School, this property offers a rare blend of space, style, and convenience in one of Killarney's most desirable residential areas. The home has been meticulously maintained by its current owners and is truly move-in ready. The ground floor features a spacious and inviting lounge with a solid fuel stove, perfect for cosy evenings. A stylish and functional kitchen/diner provides a modern space for cooking and entertaining, while a guest WC adds convenience for both residents and visitors. Upstairs includes a bright single bedroom, a generous double bedroom, a family bathroom, and a master bedroom with its own en suite. To the rear of the property, a block-built shed houses a practical utility, while a second shed offers additional storage. A covered clothes line provides a discreet and weather-protected solution for laundry. The east-facing low-maintenance paved patio is a tranquil space to enjoy the morning sun or dine outdoors. At the front, there is a neatly maintained lawn with hedging and the west-facing aspect enjoys evening light. A driveway provides off-street parking, with a gated entrance. This is a well-cared-for family home in a superb location, offering a peaceful lifestyle with easy access to schools, nature, and the town centre. Early viewing is strongly recommended. FEATURES: Future proof double glazed windows and doors installed in 2020. New kitchen installed in 2020. New flooring installed in 2020. Insulation pumped in 2021. House re-plumbed in 2025. Sliding gate to front of property. Side gate. Oil fired central heating with radiators throughout. Accommodation Entrance Hall - 6'11" (2.11m) x 17'11" (5.46m) Walnut effect luxury vinyl tiled floor. Light fitting. Carpeted stairs to first floor. Guest WC - 2'6" (0.76m) x 5'7" (1.7m) Under stairs with window. Light fitting. Walnut effect luxury vinyl tiled floor. WC. Vanity sink. Lounge - 12'8" (3.86m) x 17'7" (5.36m) Walnut effect luxury vinyl tiled floor. Blacksmith solid fuel stove with back boiler, granite hearth, marble surround & matching mirror. Built in cupboards and shelves. Recessed light fittings. Venetian blinds. Kitchen/Diner - 11'6" (3.51m) x 19'8" (5.99m) Walnut effect luxury vinyl tiled floor. Modern fitted kitchen with ample storage. Neff 5 ring electric hob. Neff stainless steel extractor. Integrated Electrolux fridge. Integrated larder press. Integrated Bosch microwave. Bosch double oven. Island with breakfast bar and Franke double sink. Integrated Bosch dishwasher. Integrated bins. Recessed light fittings. Light fittings. Blinds. Sliding door to rear paved patio area. Utility - 4'9" (1.45m) x 3'8" (1.12m) Detached block built shed in rear garden. Firebird oil boiler. Plumbed for washing machine and dryer. Space for freezer. Storage. Light fitting. Shed - 9'4" (2.84m) x 15'1" (4.6m) Detached block built shed for storage. First Floor Landing - 7'10" (2.39m) x 10'0" (3.05m) Shelved hot press. Stira stairs to attic. Light fittings. Carpet. Bedroom 1 - 8'8" (2.64m) x 8'10" (2.69m) Single bedroom. Fitted wardrobes. Blind. Light fitting. Oak effect laminate flooring. Bedroom 2 - 10'8" (3.25m) x 9'4" (2.84m) Double bedroom. Fitted wardrobes. Light fittings. Oak effect laminate flooring. Blind. Main Bath - 5'7" (1.7m) x 7'7" (2.31m) Laminate oak flooring. WC. WHB. Bath. Light fitting. Tiled around bath. Hallway into bathroom 2` 8" x 4` 4" Bedroom 3 - 10'0" (3.05m) x 19'10" (6.05m) Master double bedroom. Carpet. Fitted wardrobes with ample storage. Light fittings. Blinds. En Suite - 3'7" (1.09m) x 10'0" (3.05m) Modern tiles floor to ceiling. Double shower. Light fitting. Vanity sink. WC. Note: Please note we have not tested any apparatus, fixtures, fittings, or services. Interested parties must undertake their own investigation into the working order of these items. All measurements are approximate and photographs provided for guidance only. Property Reference :GALL2636 DIRECTIONS: Eircode V93 ENV0
The local area
The local area
Sold properties in this area
Stay informed with market trends
Local schools and transport
Learn more about what this area has to offer.
School Name | Distance | Pupils | |||
|---|---|---|---|---|---|
| School Name | St Olivers National School | Distance | 540m | Pupils | 622 |
| School Name | Gaelscoil Faithleann | Distance | 1.4km | Pupils | 245 |
| School Name | Holy Cross Mercy School | Distance | 1.7km | Pupils | 373 |
School Name | Distance | Pupils | |||
|---|---|---|---|---|---|
| School Name | Presentation Monastery National School Killarney | Distance | 1.8km | Pupils | 194 |
| School Name | Scoil Bhríde Loreto National School | Distance | 2.1km | Pupils | 122 |
| School Name | Lissivigeen National School | Distance | 2.6km | Pupils | 267 |
| School Name | Loughquittane National School | Distance | 4.1km | Pupils | 104 |
| School Name | Tiernaboul National School | Distance | 4.4km | Pupils | 63 |
| School Name | Kilcummin National School | Distance | 5.4km | Pupils | 122 |
| School Name | Two Mile Community National School | Distance | 5.7km | Pupils | 47 |
School Name | Distance | Pupils | |||
|---|---|---|---|---|---|
| School Name | St. Brigid's Presentation Secondary School | Distance | 1.5km | Pupils | 770 |
| School Name | St Brendan's College | Distance | 1.6km | Pupils | 873 |
| School Name | Killarney Community College | Distance | 1.9km | Pupils | 476 |
School Name | Distance | Pupils | |||
|---|---|---|---|---|---|
| School Name | Scoil Phobail Sliabh Luachra | Distance | 17.4km | Pupils | 402 |
| School Name | Pobalscoil Inbhear Scéine | Distance | 19.7km | Pupils | 614 |
| School Name | Castleisland Community College | Distance | 19.7km | Pupils | 422 |
| School Name | Presentation Secondary School | Distance | 20.0km | Pupils | 242 |
| School Name | Killorglin Community College | Distance | 20.3km | Pupils | 288 |
| School Name | St. Patrick's Secondary School | Distance | 20.5km | Pupils | 187 |
| School Name | The Intermediate School | Distance | 21.3km | Pupils | 623 |
Type | Distance | Stop | Route | Destination | Provider | ||||||
|---|---|---|---|---|---|---|---|---|---|---|---|
| Type | Rail | Distance | 830m | Stop | Killarney | Route | Rail | Destination | Mallow | Provider | Irish Rail |
| Type | Rail | Distance | 830m | Stop | Killarney | Route | Rail | Destination | Tralee Casement Station | Provider | Irish Rail |
| Type | Rail | Distance | 830m | Stop | Killarney | Route | Rail | Destination | Dublin Heuston | Provider | Irish Rail |
Type | Distance | Stop | Route | Destination | Provider | ||||||
|---|---|---|---|---|---|---|---|---|---|---|---|
| Type | Rail | Distance | 830m | Stop | Killarney | Route | Rail | Destination | Cork (kent) | Provider | Irish Rail |
| Type | Bus | Distance | 840m | Stop | The Brehon Hotel | Route | Ky03 | Destination | Killarney, Gleneagle Hotel | Provider | Gleneagle Hotel (killarney) Ltd |
| Type | Bus | Distance | 880m | Stop | Killarney Station | Route | Ky03 | Destination | Killarney, Gleneagle Hotel | Provider | Gleneagle Hotel (killarney) Ltd |
| Type | Bus | Distance | 930m | Stop | Gleneagle Hotel | Route | Ky03 | Destination | Killarney, Gleneagle Hotel | Provider | Gleneagle Hotel (killarney) Ltd |
| Type | Bus | Distance | 930m | Stop | East Avenue | Route | Ky03 | Destination | Killarney, Gleneagle Hotel | Provider | Gleneagle Hotel (killarney) Ltd |
| Type | Bus | Distance | 930m | Stop | East Avenue | Route | Ky03 | Destination | Killarney, Gleneagle Hotel | Provider | Gleneagle Hotel (killarney) Ltd |
| Type | Bus | Distance | 950m | Stop | Killarney Bus Station | Route | 284 | Destination | Tralee | Provider | Bus Éireann |
Your Mortgage and Insurance Tools
Check off the steps to purchase your new home
Use our Buying Checklist to guide you through the whole home-buying journey.
Budget calculator
Calculate how much you can borrow and what you'll need to save
A closer look
BER Details
BER No: 106933260
Energy Performance Indicator: 193.73 kWh/m2/yr
Statistics
- 26/09/2025Entered
- 14,331Property Views
Similar properties
€365,000
Rusheen, Woodlawn Road, Killarney, Co Kerry, V93A7P43 Bed · 3 Bath · Semi-D€380,000
18 Ross Castlegrove, Ross Road, Fossa, Co. Kerry, V93T6C43 Bed · 2 Bath · Semi-D€380,000
"Solana House", Inchicullane, Kilcummin, Killarney, V93X3R76 Bed · 1 Bath · Detached€380,000
2 Stoneleigh Cottages, Ballycasheen, Killarney, Co Kerry, V93TP6F4 Bed · 3 Bath · Bungalow
€385,000
5c The Willow, Avenue, Countess Road, V93FH943 Bed · 2 Bath · Apartment€390,000
Mill Road, Killarney, Co. Kerry, V93CXH94 Bed · 1 Bath · Bungalow€390,000
Edwood, 36 Brendan's Place, Killarney, Co. Kerry, V93RXR13 Bed · 3 Bath · Semi-D€390,000
Mill Road, Killarney, Co Kerry, V93CXH94 Bed · 1 Bath · Bungalow€405,000
4 The Oak Courtyard, Bellview Woods, Ballydowney, Killarney, Co. Kerry, V93C6Y83 Bed · 2 Bath · Terrace€440,000
Dooncree, Mill Road, Killarney, Co Kerry, V93XR2F4 Bed · 2 Bath · Bungalow€470,000
Anfield Manor, Upper Ballycasheen, Killarney, Co. Kerry, V93C58A4 Bed · 3 Bath · Detached€475,000
Park Road, Killarney, Co. Kerry, V93DXE85 Bed · 2 Bath · Detached
Daft ID: 122482021


