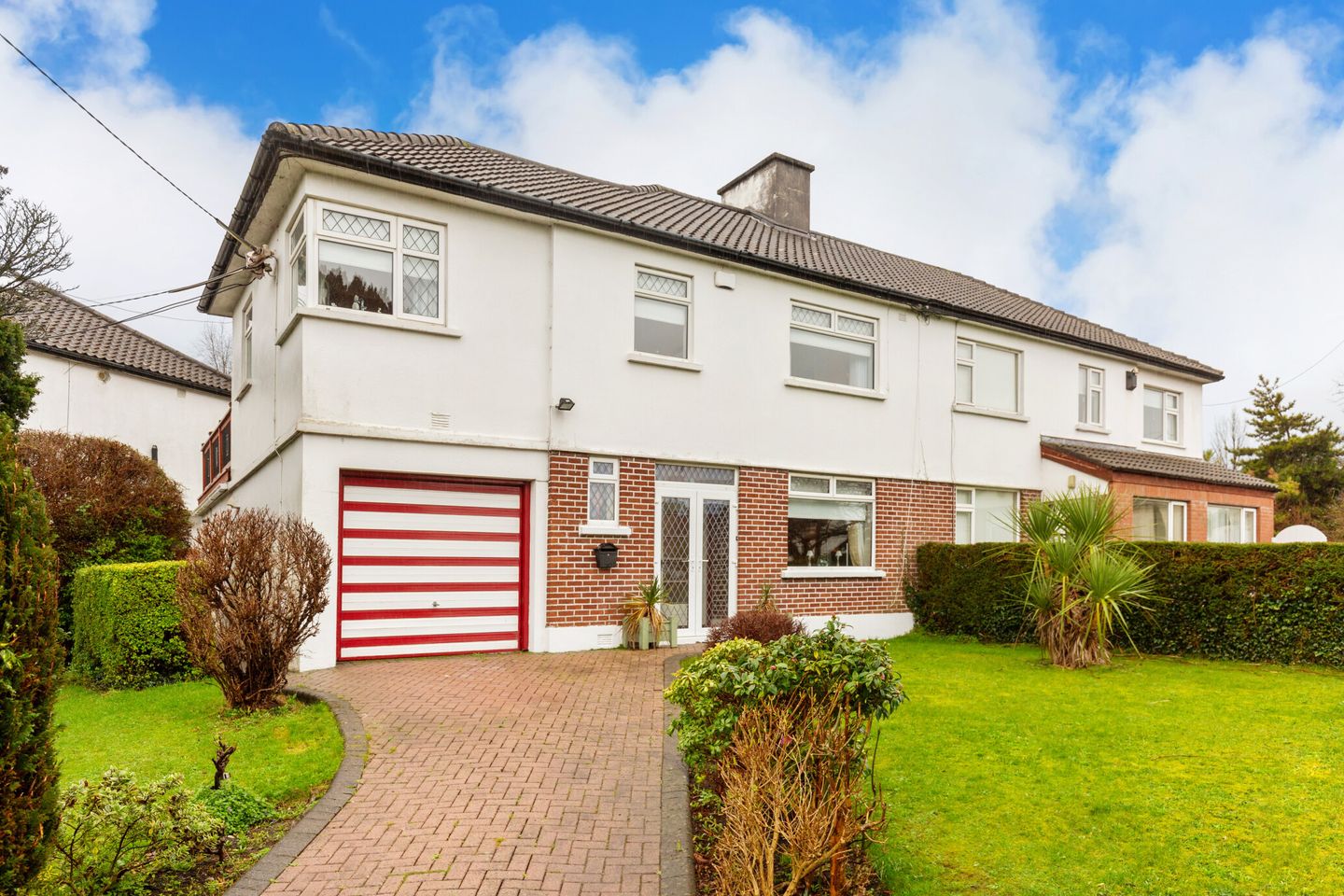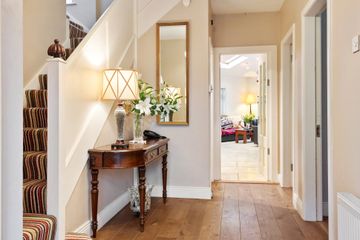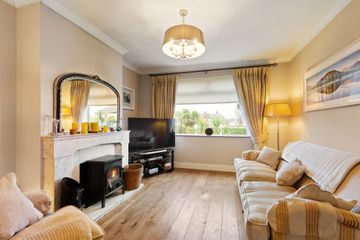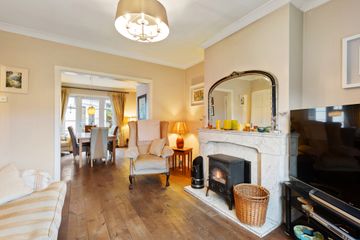


+15

19
1 Hollywood Park, Goatstown, Dublin 14, D14AK22
€975,000
SALE AGREED4 Bed
2 Bath
170 m²
Semi-D
Description
- Sale Type: For Sale by Private Treaty
- Overall Floor Area: 170 m²
Come and see for yourself this impressive family home with substantial front and rear gardens in an excellent location in Goatstown. Originally constructed in the 1950s, No.1 Hollywood Park is a fantastic four-bedroom family home with off-street parking, a garage, large gardens as well as a sunny roof terrace. The total internal area of the house is 160 square meters with an additional 10 square meters in the garage.
Upon entering you are greeted with a bright and spacious entrance hall. To the left is the cloakroom which has ample storage space for garnents and shoes etc. The interconnecting living and dining rooms are tastefully presented and offer ample space for lounging and entertaining. A beautiful wood-burning stove is the feature of the cosy living room. Perfect for lounging around on cold winter days. The house was extended by the current owners in 2005 which created the space for the kitchen and sitting room. The kitchen features bespoke wooden cabintry and worktops. A plethera of storage units and a breakfast bar make this space ideal for casual family dining. The sitting room is bathed with natural light from the Velux windows in the ceiling as well as the triple aspect windows. This area serves as the main hub of the home.
Through the glass doors you can access the beautiful rear garden. This south-facing space features a patio area as well as a large grass area. A mature palm tree adds to the look of this being an excellent spot for lounging on sunny days. There is an area to the side that fits a barbeque which will be big draw when the weather permits. The garage was partly converted by the current owners to create a shower room and w.c as well as a well appointed utility room which is well equipped for the demands of family life. The remaining garage has ample room for vehicle storage. The accomodation on the first floor consists of four double bedrooms. Two of which feature stylish, integrated wardrobes. The third bedroom is ideally set up to serve as the home office but could easily fit a double bed and wardrobe if required. As well as the south-facing rear garden, the house also benefits from the use of a private balcony on the first floor which is ideal for lounging on sunny days. The front gardens offer a vast, verdant space for children to play while staying in view of parents. Beautiful mature trees provide seclusion and shelter from the neighboring houses. No. 1 Hollywood Park is ideal for families and truly needs to be viewed to be fully appreciated.
Quite simply the location is superb, being close to an abundance of local amenities including a choice selection of Dublin's premier schools both primary and secondary. The campus of U.C.D. Belfield is only a short distance away as is the N11 and M50. The area is extremely well serviced by local bus services and the Luas stations at Balally and Dundrum. Located equidistant to both Stillorgan and Dundrum Villages with all their shopping facilities, restaurants and cinemas at the Dundrum Town Centre, one is truly spoilt for choice.
Hall 3.94m x 2.85m. Oak flooring, high ceilings and ornate light fixture.
Garage 3.72m x 2.74m. Space to store 1 car. Ample space for storage of bulky items.
Bathroom 2.82m x 1.22m. Wall and floor tiles. Wash hand basin and w.c. Walk-in shower cubicle. Heated towel rail.
Utility Room 2.33m x 2.33m. Space for washing machine, tumble dryer, and dishwasher. Boiler is housed here. Sink and storage cabinets. Access to rear garden.
Kitchen 2.31m x 3.25m. Bespoke wooden cabinetry. Integrated appliances including an impressive 6 ring Britannia gas hob with stainless steel splashback and double oven. Beautifully tiled floring. Breakfast bar with space for three stools.
Living Room 5.54m x 4.01m. Part of the extension which was erected in 2005. Tiled floor. Velux windows. Dual aspect. Access to rear garden.
Dining Room 3.96m x 3.70m. Ceiling coving. Large glass door leading on to rear garden. Oak flooring. Ample space for dining tabel and chairs.
Sitting Room 3.92m x 3.70m. Ceiling coving. Marble fireplace. Wood-burning stove. Oak flooring. Double glazed windows.
Bedroom 1 3.96m x 3.22m. High ceilings with coving. Laminate flooring. Bespoke fitted wardrobes and storage drawers.
Bedroom 2 4.21m x 3.22m. High ceilings with coving. Laminate flooring. Bespoke fitted wardrobes.
Bedroom 3 3.58m x 2.74m. Currently set up as home office featuring an integrated workstation and desk. Ample space for double bed and wardrobe if required.
Bedroom 4 2.00m x 2.73m. High ceilings with coving. Solid Canadian Oak flooring. Bespoke fitted wardrobes.
Balcony 3.98m x 2.73m. Decked area with south facing orientation.
Bathroom 1.84 x 2.74m. Tiled floor and walls. Bathtub with wall-mounted shower. Wash hand basin and w.c. Large mirror with lamp and storage cabinet.

Can you buy this property?
Use our calculator to find out your budget including how much you can borrow and how much you need to save
Map
Map
Local AreaNEW

Learn more about what this area has to offer.
School Name | Distance | Pupils | |||
|---|---|---|---|---|---|
| School Name | Our Lady's Grove Primary School | Distance | 760m | Pupils | 435 |
| School Name | Taney Parish Primary School | Distance | 780m | Pupils | 406 |
| School Name | Holy Cross School | Distance | 950m | Pupils | 279 |
School Name | Distance | Pupils | |||
|---|---|---|---|---|---|
| School Name | Mount Anville Primary School | Distance | 990m | Pupils | 467 |
| School Name | Muslim National School | Distance | 1.1km | Pupils | 399 |
| School Name | St Olaf's National School | Distance | 1.3km | Pupils | 544 |
| School Name | Scoil San Treasa | Distance | 1.4km | Pupils | 425 |
| School Name | Gaelscoil Na Fuinseoige | Distance | 1.5km | Pupils | 334 |
| School Name | Ballinteer Educate Together National School | Distance | 1.5km | Pupils | 386 |
| School Name | Our Lady's National School Clonskeagh | Distance | 1.6km | Pupils | 219 |
School Name | Distance | Pupils | |||
|---|---|---|---|---|---|
| School Name | Mount Anville Secondary School | Distance | 520m | Pupils | 691 |
| School Name | Our Lady's Grove Secondary School | Distance | 820m | Pupils | 290 |
| School Name | St Kilian's Deutsche Schule | Distance | 1.1km | Pupils | 443 |
School Name | Distance | Pupils | |||
|---|---|---|---|---|---|
| School Name | St Benildus College | Distance | 1.2km | Pupils | 886 |
| School Name | Goatstown Educate Together Secondary School | Distance | 1.4km | Pupils | 145 |
| School Name | St Tiernan's Community School | Distance | 1.5km | Pupils | 321 |
| School Name | Oatlands College | Distance | 1.9km | Pupils | 640 |
| School Name | Coláiste Eoin | Distance | 1.9km | Pupils | 496 |
| School Name | Coláiste Íosagáin | Distance | 2.0km | Pupils | 486 |
| School Name | Wesley College | Distance | 2.0km | Pupils | 947 |
Type | Distance | Stop | Route | Destination | Provider | ||||||
|---|---|---|---|---|---|---|---|---|---|---|---|
| Type | Bus | Distance | 70m | Stop | Hollywood Park | Route | 11 | Destination | Sandyford B.d. | Provider | Dublin Bus |
| Type | Bus | Distance | 120m | Stop | Goatstown Road | Route | 11 | Destination | Parnell Square | Provider | Dublin Bus |
| Type | Bus | Distance | 120m | Stop | Goatstown Road | Route | 11 | Destination | St Pappin's Rd | Provider | Dublin Bus |
Type | Distance | Stop | Route | Destination | Provider | ||||||
|---|---|---|---|---|---|---|---|---|---|---|---|
| Type | Bus | Distance | 160m | Stop | Taney Grove | Route | S6 | Destination | Blackrock | Provider | Go-ahead Ireland |
| Type | Bus | Distance | 200m | Stop | Taney Road | Route | S6 | Destination | The Square | Provider | Go-ahead Ireland |
| Type | Bus | Distance | 210m | Stop | Knocknashee | Route | 11 | Destination | St Pappin's Rd | Provider | Dublin Bus |
| Type | Bus | Distance | 210m | Stop | Knocknashee | Route | 11 | Destination | Parnell Square | Provider | Dublin Bus |
| Type | Bus | Distance | 240m | Stop | Drummartin Road | Route | 11 | Destination | Sandyford B.d. | Provider | Dublin Bus |
| Type | Bus | Distance | 330m | Stop | Goatstown Avenue | Route | 11 | Destination | St Pappin's Rd | Provider | Dublin Bus |
| Type | Bus | Distance | 330m | Stop | Goatstown Avenue | Route | 11 | Destination | Parnell Square | Provider | Dublin Bus |
Video
BER Details

BER No: 112643242
Energy Performance Indicator: 199.99 kWh/m2/yr
Statistics
21/03/2024
Entered/Renewed
4,774
Property Views
Check off the steps to purchase your new home
Use our Buying Checklist to guide you through the whole home-buying journey.

Daft ID: 118957363


Dave Newport
SALE AGREEDThinking of selling?
Ask your agent for an Advantage Ad
- • Top of Search Results with Bigger Photos
- • More Buyers
- • Best Price

Home Insurance
Quick quote estimator
