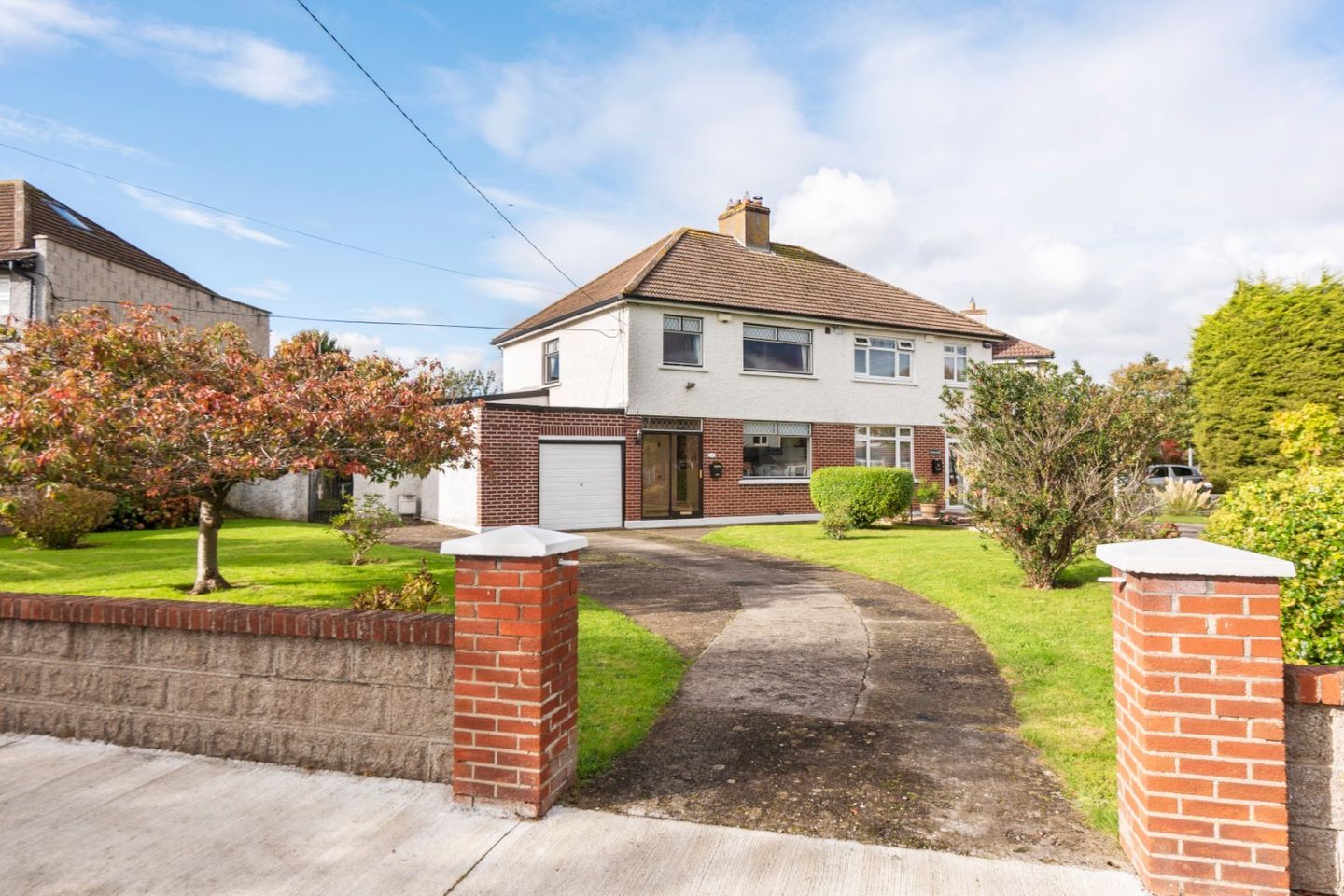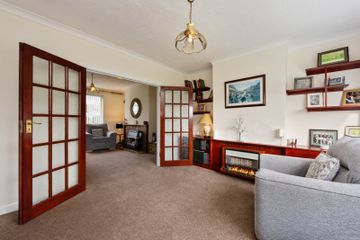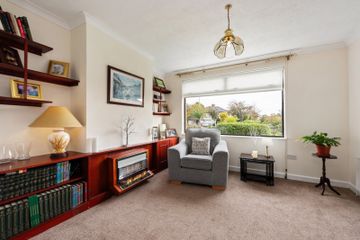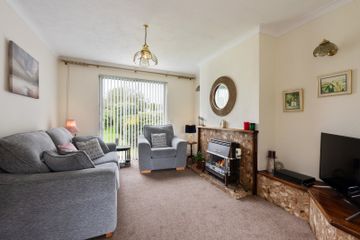


+11

15
1 Mountdown Road, Manor Estate, Terenure, Dublin 12, D12P52D
€625,000
SALE AGREED3 Bed
2 Bath
123 m²
Semi-D
Description
- Sale Type: For Sale by Private Treaty
- Overall Floor Area: 123 m²
DNG are delighted to present Number 1 Mountdown Road, a truly wonderful 3 bed semi-detached family home possessing excellent triple aspect gardens. This excellent property has been a loving family home to its original owners since construction and provides excellent potential to further extend or develop if the discerning purchaser desires (subject to planning permission). The property has been wonderfully maintained and lovingly cared for over the years and offers light-filled and well-proportioned accommodation which has a beautiful bright and airy feel. It is perfect for everyday modern family life. The accommodation downstairs comprises an entrance hall, kitchen/breakfast room, sitting room, living room, dining room, downstairs WC and a garage. Upstairs there are three bedrooms and a large family bathroom. Outside there is ample off-street parking and the most enviable colourful gardens surrounding the property and a sunny Westerly rear garden, benefitting from afternoon and evening sun. The location cannot be understated, ideally located within a mature setting and with a host of excellent local amenities on your doorstep. There is a selection of South Dublin's finest primary and secondary schools such as Our Lady's School, Terenure College, Templeogue College, St Mac Dara's, St Pius X., Bishop Galvin and Bishop Shanahan, Holy Spirit Primary and Riverview Educate Together. There is a range of shopping facilities all close by to include The Ashleaf Shopping Centre, Orwell Shopping Centre and Rathfarnham Shopping Centre. Viewing is a must to see what this fine home has to offer.Sports and recreational facilities are at a premium with St Judes GAA Club, Faughs GAA Club, Robert Emmets GAA Club, Templeogue United Football Club, Templeogue Tennis Club and St Marys Rugby Club all within striking distance. There are a number of bus routes nearby including the 15A, 54A & 150 providing easy access to the city centre and the M50 network is just minutes away offering access to all major national routes. Tymon Park is also only situated a stones' throw away from the property. This is a mature residential area which has always been a popular and sought-after choice and with such a vast array of amenities it is easy to understand why this is such an ideal location.
Ground Floor
Entrance Hall Brief porch with sliding door leading into welcoming entrance hall. Hall leading to dining room, sitting room and interconnecting living room. Downstairs WC off
Sitting Room 3.50m x 3.90m. Bright and spacious front-facing sitting room with decorative ceiling coving and interconnecting double doors leading to the living room
Living Room 4.10m x 3.90m. Living room to the rear with decorative ceiling coving, feature fireplace (with gas insert) and sliding door leading out to the rear garden. Interconnecting double doors to sitting room
Dining Room 2.75m x 3.45m. Generous dining room which leads into the kitchen
Kitchen/ Breakfast Room 3.00m x 3.00m. Kitchen comprising ample eye and base level storage. Access to garage off and door leading out to the rear garden
Downstairs WC Convenient downstairs WC with WHB
Garage Large side garage wired with electricity, ideal for utilities, car parking or storage
First Floor
Bedroom 1 4.14m x 3.65m. Large double bedroom to the rear with ample built-in wardrobe space
Bedroom 2 3.55m x 3.50m. Spacious front-facing double bedroom with ample built-in wardrobes
Bedroom 3 2.00m x 2.45m. Front- facing third bedroom with built-in wardrobes
Shower Room 1.70m x 2.35m. Modern fully tiled shower room with Triton electric shower, WC, WHB and towel radiator
Outside Beautiful, most substantial front and side walled gardens with endless space (ideal for extension or further development), pristine lawns and a variety of mature trees and shrubbery. Paved driveway with ample car parking space. Colourful sunny West-facing rear garden with excellent lawns and mature trees/ shrubbery.

Can you buy this property?
Use our calculator to find out your budget including how much you can borrow and how much you need to save
Property Features
- Wonderful sought-after neighbourhood
- Superb opportunity to extend/ further develop
- Kitchen extension to the rear
- Large garage to the side
- Triple aspect with colourful, sunny Westerly rear garden
- GFCH
- Home to its original owners since construction
- Close to every possible local amenity
- Next to Tymon Park, excellent schools, shops and recreation
- 123 sq.m. (inclusive of garge)
Map
Map
Local AreaNEW

Learn more about what this area has to offer.
School Name | Distance | Pupils | |||
|---|---|---|---|---|---|
| School Name | Holy Spirit Junior Primary School | Distance | 300m | Pupils | 262 |
| School Name | Holy Spirit Senior Primary School | Distance | 300m | Pupils | 290 |
| School Name | Riverview Educate Together National School | Distance | 440m | Pupils | 208 |
School Name | Distance | Pupils | |||
|---|---|---|---|---|---|
| School Name | St Damian's National School | Distance | 740m | Pupils | 225 |
| School Name | Libermann Spiritan School | Distance | 780m | Pupils | 0 |
| School Name | Bishop Shanahan National School | Distance | 1.1km | Pupils | 449 |
| School Name | Bishop Galvin National School | Distance | 1.1km | Pupils | 473 |
| School Name | St Pius X Boys National School | Distance | 1.3km | Pupils | 529 |
| School Name | St Pius X Girls National School | Distance | 1.4km | Pupils | 548 |
| School Name | The Assumption Junior School | Distance | 1.4km | Pupils | 397 |
School Name | Distance | Pupils | |||
|---|---|---|---|---|---|
| School Name | St Pauls Secondary School | Distance | 570m | Pupils | 407 |
| School Name | Greenhills Community College | Distance | 830m | Pupils | 155 |
| School Name | Templeogue College | Distance | 860m | Pupils | 690 |
School Name | Distance | Pupils | |||
|---|---|---|---|---|---|
| School Name | St. Mac Dara's Community College | Distance | 1.2km | Pupils | 842 |
| School Name | Rosary College | Distance | 1.6km | Pupils | 203 |
| School Name | Assumption Secondary School | Distance | 1.7km | Pupils | 256 |
| School Name | Tallaght Community School | Distance | 1.8km | Pupils | 798 |
| School Name | Terenure College | Distance | 1.8km | Pupils | 744 |
| School Name | Coláiste De Híde | Distance | 1.9km | Pupils | 278 |
| School Name | Drimnagh Castle Secondary School | Distance | 1.9km | Pupils | 491 |
Type | Distance | Stop | Route | Destination | Provider | ||||||
|---|---|---|---|---|---|---|---|---|---|---|---|
| Type | Bus | Distance | 200m | Stop | Millgate Drive | Route | 150 | Destination | Hawkins Street | Provider | Dublin Bus |
| Type | Bus | Distance | 230m | Stop | Wellington Road | Route | 150 | Destination | Rossmore | Provider | Dublin Bus |
| Type | Bus | Distance | 230m | Stop | Wellington Road | Route | 54a | Destination | Kiltipper | Provider | Dublin Bus |
Type | Distance | Stop | Route | Destination | Provider | ||||||
|---|---|---|---|---|---|---|---|---|---|---|---|
| Type | Bus | Distance | 230m | Stop | Wellington Road | Route | 15a | Destination | Limekiln Ave | Provider | Dublin Bus |
| Type | Bus | Distance | 250m | Stop | Wellington Road | Route | 150 | Destination | Rossmore | Provider | Dublin Bus |
| Type | Bus | Distance | 250m | Stop | Wellington Road | Route | 15a | Destination | Limekiln Ave | Provider | Dublin Bus |
| Type | Bus | Distance | 270m | Stop | Greentrees Park | Route | 150 | Destination | Rossmore | Provider | Dublin Bus |
| Type | Bus | Distance | 280m | Stop | Whitehall Road West | Route | 150 | Destination | Hawkins Street | Provider | Dublin Bus |
| Type | Bus | Distance | 290m | Stop | Limekiln Drive | Route | 150 | Destination | Hawkins Street | Provider | Dublin Bus |
| Type | Bus | Distance | 290m | Stop | Limekiln Drive | Route | 15a | Destination | Merrion Square | Provider | Dublin Bus |
BER Details

BER No: 116552449
Energy Performance Indicator: 332.55 kWh/m2/yr
Statistics
12/05/2024
Entered/Renewed
13,078
Property Views
Check off the steps to purchase your new home
Use our Buying Checklist to guide you through the whole home-buying journey.

Similar properties
€575,000
1 Gracelands, Saint Kevin's Gardens, Dartry, Dublin 6, D06R2V53 Bed · 1 Bath · Semi-D€575,000
4 Muckross Drive, Perrystown, Perrystown, Dublin 12, D12CD365 Bed · 2 Bath · Semi-D€575,000
211 Orwell Park Heights, Templeogue, Dublin 6W, D6WX8273 Bed · 2 Bath · Semi-D€575,000
57 Orwell Gardens, Rathgar, Dublin 14, D14WK243 Bed · 1 Bath · Terrace
€585,000
41 The Cloisters, Terenure, Dublin 6w, D6WAH263 Bed · End of Terrace€595,000
24 Larkfield Avenue, Harold's Cross, Harold's Cross, Dublin 6W, D6WPF833 Bed · 1 Bath · Semi-D€595,000
84 Orwell Gardens, Rathgar, Rathgar, Dublin 6, D14R3H23 Bed · 1 Bath · Terrace€595,000
121 Beaufort Downs, Rathfarnham, Dublin 143 Bed · 2 Bath · Semi-D€595,000
10 Osprey Lawn. D6W EE02, Templeogue, Dublin 164 Bed · 2 Bath · Semi-D€595,000
88 Mount Tallant Avenue, Terenure, Dublin 6W, D6WT6563 Bed · 2 Bath · End of Terrace€600,000
236 Kimmage Road Lower, Kimmage, Dublin 6W, D6WY9243 Bed · 2 Bath · Terrace€625,000
74 Orchardstown Drive, Rathfarnham, Rathfarnham, Dublin 14, D14R9W73 Bed · 2 Bath · Semi-D
Daft ID: 118578445


Graham Gaughran
SALE AGREEDThinking of selling?
Ask your agent for an Advantage Ad
- • Top of Search Results with Bigger Photos
- • More Buyers
- • Best Price

Home Insurance
Quick quote estimator
