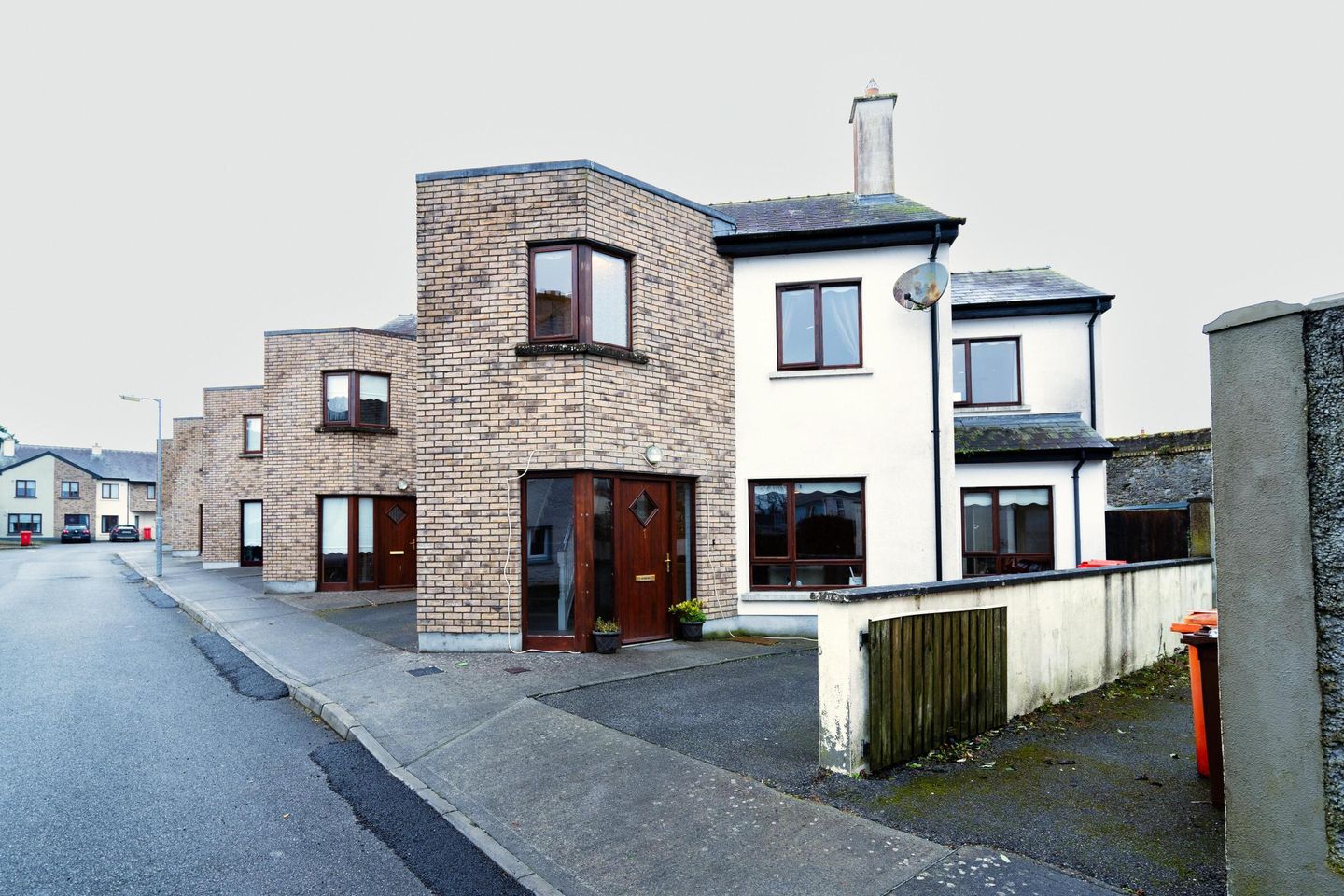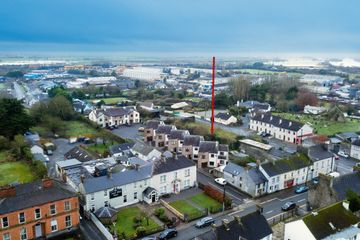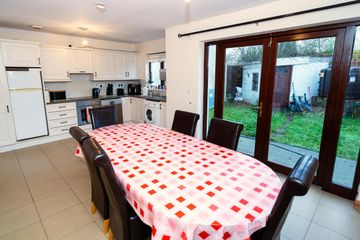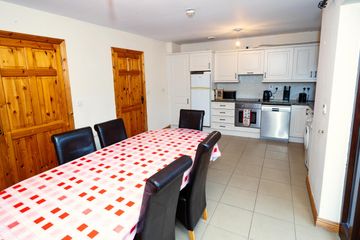


+58

62
1 Saint Helen's Court, Main Street, Banagher, Co. Offaly, R42F772
€165,000
SALE AGREED3 Bed
1 Bath
Semi-D
Description
- Sale Type: For Sale by Private Treaty
Leahy Midland Auctioneers & BER Assessors presents to the market a 3 bedroom semi-detached dwelling located at No. 1 Helen's Court, Main Street, Banagher Co. Offaly R42F772. The property is presented in good condition. Living accommodation is comprised of an entrance hall, living room No. 1, kitchen/dining room, living room No. 2 and W.C. Proceeding to the first floor is 3 bedrooms one of which is the master bedroom, walk in wardrobe and en-suite and the main bathroom. The property is certified with an impressive C1 BER Certificate, heated by oil fired central heating system with an open grate fireplace. Double glazed windows are fitted throughout. To the rear is a well maintained garden complete with boundary footpaths, grass area, concrete wall boundary and a blocked garden storage unit. There is a gated side access leading to the front of the property.
Ground Floor
Kitchen & Dining Combined 3.28 x 5.93
Fully fitted units with all the necessary integrated appliances with a tiled flooring.
Dining has French doors leading out to the rear garden with a tiled floor finish. Access to Living No. 1 & 2 from the Dining Room area.
Living Room No. 1 - 3.08 x 4.83
Spacious room designed to relax with built in units and a tiled floor finish.
Living Room No. 2 - 3.13 x 4.62
Open grate fire place with a brick finish surround and a tiled floor finish.
Toilet 1.48 x 1.92
WC, wash hand basin with tiled floor finish.
Entrance Hall
Tiled floor finish
First Floor
Landing
Timber floor finish with staria leading up to the attic.
Bedroom 1: 2.91 x 3.50
Timber floor finish with built in wardrobe.
Bedroom 2: 3.51 x 3.82 & Ensuite 1.86 x 2.52 & Walk in Wardrobe
Built in wardrobe with timber floor finish. Ensuite with WC, wash hand basin, electric shower with tiled floor finish. Walk in wardrobe.
Bedroom 3: 3.35 x 3.95
Timber floor finish with built in wardrobe.
Bathroom: 2.25 x 3.00
Bath with pump mixer shower, WC, wash hand basin with a tiled floor finish.
Back Garden
Garden shed, concrete wall boundary, boundary paths surrounds the dwelling with side gated access to the front of the property.
Front
Parking to the front of the dwelling.
Helen's Court is a well maintained Residential Estate..

Can you buy this property?
Use our calculator to find out your budget including how much you can borrow and how much you need to save
Property Features
- Spacious 3 Bedroom End of Terrace Semi Detached Dwelling
- Close Proximity to Banagher Town Centre
- C1 Better Energy Rating
- Dual heating system with oil condenser boiler and solid fuel open fire
Map
Map
Local AreaNEW

Learn more about what this area has to offer.
School Name | Distance | Pupils | |||
|---|---|---|---|---|---|
| School Name | St Rynagh's National School | Distance | 190m | Pupils | 240 |
| School Name | St Cronan's National School | Distance | 2.9km | Pupils | 55 |
| School Name | St. Brendan's National School | Distance | 7.1km | Pupils | 44 |
School Name | Distance | Pupils | |||
|---|---|---|---|---|---|
| School Name | St Marys National School | Distance | 7.8km | Pupils | 104 |
| School Name | Rathcabbin National School | Distance | 8.4km | Pupils | 59 |
| School Name | High Street National School | Distance | 8.4km | Pupils | 71 |
| School Name | St Brendan's National School | Distance | 9.7km | Pupils | 52 |
| School Name | Redwood National School | Distance | 10.4km | Pupils | 28 |
| School Name | Gaelscoil Na Laochra | Distance | 10.7km | Pupils | 35 |
| School Name | Oxmantown National School | Distance | 10.9km | Pupils | 83 |
School Name | Distance | Pupils | |||
|---|---|---|---|---|---|
| School Name | Banagher College | Distance | 270m | Pupils | 583 |
| School Name | St. Brendan's Community School | Distance | 10.4km | Pupils | 822 |
| School Name | Gallen Community School Ferbane | Distance | 13.8km | Pupils | 424 |
School Name | Distance | Pupils | |||
|---|---|---|---|---|---|
| School Name | Coláiste Naomh Cormac | Distance | 17.7km | Pupils | 295 |
| School Name | Portumna Community School | Distance | 18.8km | Pupils | 466 |
| School Name | Borrisokane Community College | Distance | 22.6km | Pupils | 657 |
| School Name | Ardscoil Mhuire | Distance | 22.9km | Pupils | 472 |
| School Name | Garbally College | Distance | 23.1km | Pupils | 475 |
| School Name | Coláiste Chiaráin | Distance | 24.5km | Pupils | 730 |
| School Name | Our Lady's Bower | Distance | 26.4km | Pupils | 675 |
Type | Distance | Stop | Route | Destination | Provider | ||||||
|---|---|---|---|---|---|---|---|---|---|---|---|
| Type | Bus | Distance | 160m | Stop | Banagher Library | Route | 850 | Destination | Athlone Station | Provider | Tfi Local Link Laois Offaly |
| Type | Bus | Distance | 160m | Stop | Banagher Library | Route | 840 | Destination | Tullamore Station | Provider | Tfi Local Link Laois Offaly |
| Type | Bus | Distance | 170m | Stop | Banagher | Route | 850 | Destination | Thurles Station | Provider | Tfi Local Link Laois Offaly |
Type | Distance | Stop | Route | Destination | Provider | ||||||
|---|---|---|---|---|---|---|---|---|---|---|---|
| Type | Bus | Distance | 170m | Stop | Banagher | Route | 840 | Destination | Banagher | Provider | Tfi Local Link Laois Offaly |
| Type | Bus | Distance | 170m | Stop | Banagher | Route | 850 | Destination | Roscrea | Provider | Tfi Local Link Laois Offaly |
| Type | Bus | Distance | 170m | Stop | Banagher | Route | 847 | Destination | Batchelors Walk, Stop 102111 | Provider | Kearns Transport |
| Type | Bus | Distance | 170m | Stop | Banagher | Route | 847 | Destination | Zone 16 | Provider | Kearns Transport |
| Type | Bus | Distance | 170m | Stop | Banagher | Route | 847 | Destination | Cathal Brugha Street, Stop 4508 | Provider | Kearns Transport |
| Type | Bus | Distance | 170m | Stop | Banagher | Route | 847 | Destination | Portumna, Stop 135984 | Provider | Kearns Transport |
| Type | Bus | Distance | 270m | Stop | Banagher Fetc | Route | 850 | Destination | Thurles Station | Provider | Tfi Local Link Laois Offaly |
Property Facilities
- Parking
- Wired for Cable Television
- Oil Fired Central Heating
BER Details

Statistics
17/01/2024
Entered/Renewed
6,101
Property Views
Check off the steps to purchase your new home
Use our Buying Checklist to guide you through the whole home-buying journey.

Similar properties
€160,000
Stream Lodge, Ballinasragh, Lusmagh, Banagher, Co. Offaly, R42RR524 Bed · 1 Bath · Detached€189,000
4 White Fields, Cloghan, Co. Offaly, R42PX213 Bed · 2 Bath · Semi-D€230,000
West End, Banagher, Co. Offaly, R42DP705 Bed · 1 Bath · Townhouse€270,000
Caplevane, Lusmagh, Banagher, Co. Offaly, R42YE085 Bed · 2 Bath · Detached
Daft ID: 118785197


John Leahy
SALE AGREEDThinking of selling?
Ask your agent for an Advantage Ad
- • Top of Search Results with Bigger Photos
- • More Buyers
- • Best Price

Home Insurance
Quick quote estimator
