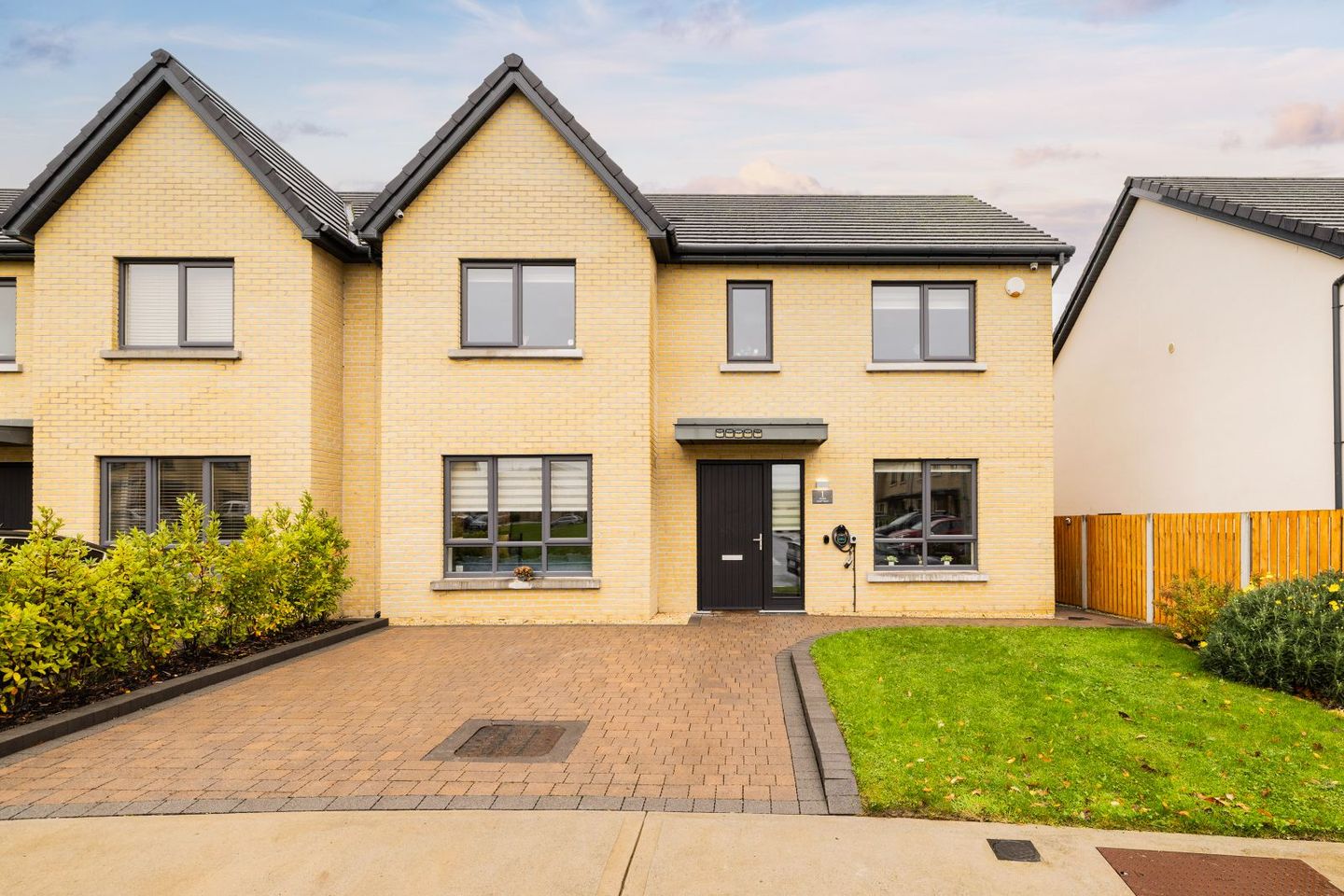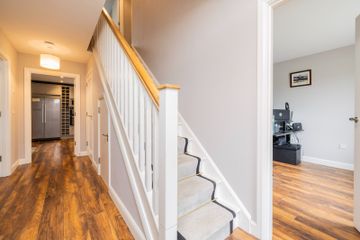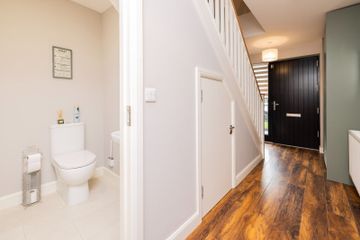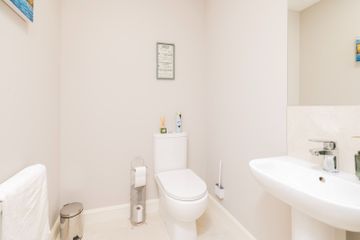



1 The Mews, Silver Banks, Stamullen, Co. Meath, K32CC96
€510,000
- Price per m²:€3,208
- Estimated Stamp Duty:€5,100
- Selling Type:By Private Treaty
About this property
Highlights
- Excellent location
- Car parking
- Double glazed windows
- Overlooking a green
Description
No.1 The Mews is an outstanding, A-Rated 4 bedroom semi-detached home ideally located in this popular residential development of Silver Banks. This is a bright, spacious and modern property with an approximate internal floor area of 159sqm which is meticulously well decorated and maintained overlooking a green area. Accommodation consists of entrance hall, downstairs wc & whb, living room, kitchen/dining room with utility room off. Office/playroom. First floor: 4 double bedrooms with master ensuite, main bathroom & wc combined. This property boasts a superb location with every amenity right on your doorstep. Within walking distance of the village which facilitates primary and secondary schools, shops, butchers, restaurant and bar. Very convenient access to the M1 motorway with a travel time to Dublin and Belfast of 35 minutes and 1hr 25 minutes respectively. Viewing highly recommended! ACCOMMODATION Entrance Hall: 5.4m x 2.1m With wooding flooring and understairs storage area. Downstairs wc: 1.5m x 1.5m With white suite. Tiled floor and tiled splashback. Living Room: 5.3m x 3.8m With wooden flooring, electric fire and feature media wall units and double doors to dining room. Kitchen/dining room: 5.0 x 9.2m Fitted kitchen with wall and floor units. Quartz countertop and splashback, integrated double oven, 5 ring hob, integrated hood, integrated dishwasher. Feature wine rack. Feature island with storage. Wooden flooring. Recessed lighting. French doors to rear garden. Utility room: 2.0m x 2.2m With wooden flooring, worktop, plumbed for washing machine. Side access. Office/Playroom: 3.5m x 2.9m With wooden flooring. First floor Landing Attic access. Master Bedroom: 4.0m x 3.9m With carpet flooring with built in wardrobes En-suite: 1.5m x 2.0m With white suite. Tiled flooring and shower enclosure. Bedroom 2: 4.0m x 3.9m Carpet flooring, built in wardrobe. Bedroom 3: 4.1m x 2.9m With carpet flooring, built in wardrobe. Bedroom 4: 2.5m x 2.8m With carpet flooring Bathroom: 2.6m x 2.9m & wc combined. Tiled flooring. Tiled around bath, whb and shower enclosure. Heated towel rail. Rear Garden: Lawned. Barna Shed. Side entrance. Front Garden: Car parking for 2 cars Lawn area. Maintenance free exterior. Fitted EV Charger. Features: Four bedroom semi detached, beautifully decorated home with master ensuite. Integrated double oven, microwave, dishwasher and fridge freezer Utility Room with wall mounted units, work space and plumbed for washing machine and dryer. Front driveway with parking for 2 cars Built in wardrobes Stira stairwell to partially floored attic space Close to a host of amenities including primary and Secondary School Easy access to M1, M50, and Dublin Airport
Standard features
The local area
The local area
Sold properties in this area
Stay informed with market trends
Local schools and transport

Learn more about what this area has to offer.
School Name | Distance | Pupils | |||
|---|---|---|---|---|---|
| School Name | Balscadden National School | Distance | 2.8km | Pupils | 202 |
| School Name | Whitecross National School | Distance | 3.9km | Pupils | 383 |
| School Name | Balbriggan Educate Together | Distance | 4.3km | Pupils | 357 |
School Name | Distance | Pupils | |||
|---|---|---|---|---|---|
| School Name | St George's National School Balbriggan | Distance | 4.7km | Pupils | 334 |
| School Name | St Mologa Senior School | Distance | 5.0km | Pupils | 434 |
| School Name | Ss Peter And Paul Jns | Distance | 5.4km | Pupils | 358 |
| School Name | Scoil An Spioraid Naoimh | Distance | 6.1km | Pupils | 455 |
| School Name | Bellewstown National School | Distance | 6.3km | Pupils | 102 |
| School Name | Scoil Oilibhéir Naofa Bettystown | Distance | 6.3km | Pupils | 358 |
| School Name | Scoil Chormaic Cns | Distance | 6.5km | Pupils | 376 |
School Name | Distance | Pupils | |||
|---|---|---|---|---|---|
| School Name | Franciscan College | Distance | 1.5km | Pupils | 354 |
| School Name | Coláiste Ghlór Na Mara | Distance | 4.7km | Pupils | 500 |
| School Name | Bremore Educate Together Secondary School | Distance | 5.1km | Pupils | 836 |
School Name | Distance | Pupils | |||
|---|---|---|---|---|---|
| School Name | Balbriggan Community College | Distance | 5.5km | Pupils | 696 |
| School Name | Loreto Secondary School | Distance | 5.5km | Pupils | 1232 |
| School Name | Laytown & Drogheda Educate Together Secondary School | Distance | 6.3km | Pupils | 496 |
| School Name | Ardgillan Community College | Distance | 6.5km | Pupils | 1001 |
| School Name | Colaiste Na Hinse | Distance | 7.1km | Pupils | 1030 |
| School Name | Drogheda Grammar School | Distance | 9.7km | Pupils | 553 |
| School Name | St Mary's Diocesan School | Distance | 10.0km | Pupils | 915 |
Type | Distance | Stop | Route | Destination | Provider | ||||||
|---|---|---|---|---|---|---|---|---|---|---|---|
| Type | Bus | Distance | 240m | Stop | The Grange | Route | 191 | Destination | Eden Quay | Provider | Balbriggan Express |
| Type | Bus | Distance | 240m | Stop | The Grange | Route | 192 | Destination | Balbriggan | Provider | Tfi Local Link Louth Meath Fingal |
| Type | Bus | Distance | 250m | Stop | The Grange | Route | 192 | Destination | Swords | Provider | Tfi Local Link Louth Meath Fingal |
Type | Distance | Stop | Route | Destination | Provider | ||||||
|---|---|---|---|---|---|---|---|---|---|---|---|
| Type | Bus | Distance | 250m | Stop | The Grange | Route | 191 | Destination | Church | Provider | Balbriggan Express |
| Type | Bus | Distance | 320m | Stop | City North Hotel | Route | 910 | Destination | Ucd | Provider | Matthews Coach Hire |
| Type | Bus | Distance | 320m | Stop | City North Hotel | Route | 901 | Destination | Marshes Sc | Provider | Matthews Coach Hire |
| Type | Bus | Distance | 320m | Stop | City North Hotel | Route | 910 | Destination | Cathal Brugha Street | Provider | Matthews Coach Hire |
| Type | Bus | Distance | 320m | Stop | City North Hotel | Route | 901d | Destination | Dcu Helix, Stop 7571 | Provider | Matthews Coach Hire |
| Type | Bus | Distance | 320m | Stop | City North Hotel | Route | 901 | Destination | Cathal Brugha Street | Provider | Matthews Coach Hire |
| Type | Bus | Distance | 320m | Stop | City North Hotel | Route | 910 | Destination | Grange Rath | Provider | Matthews Coach Hire |
Your Mortgage and Insurance Tools
Check off the steps to purchase your new home
Use our Buying Checklist to guide you through the whole home-buying journey.
Budget calculator
Calculate how much you can borrow and what you'll need to save
BER Details
Ad performance
- 3,731Property Views
- 6,082
Potential views if upgraded to a Daft Advantage Ad
Learn How
Similar properties
€485,000
6 The Green, Silver Banks, Stamullen, Co. Meath, K32V1024 Bed · 3 Bath · Semi-D€495,000
21 Delvin Banks, Naul, Co. Dublin, K32DK034 Bed · 3 Bath · Semi-D€525,000
Quarry View, Tankardstown, Clonalvy, Clonalvy, Co. Meath, A42PR804 Bed · 2 Bath · Bungalow€550,000
35 The Park, Silver Banks, Stamullen, Co. Meath, K32TK634 Bed · 3 Bath · Detached
Daft ID: 16342647

