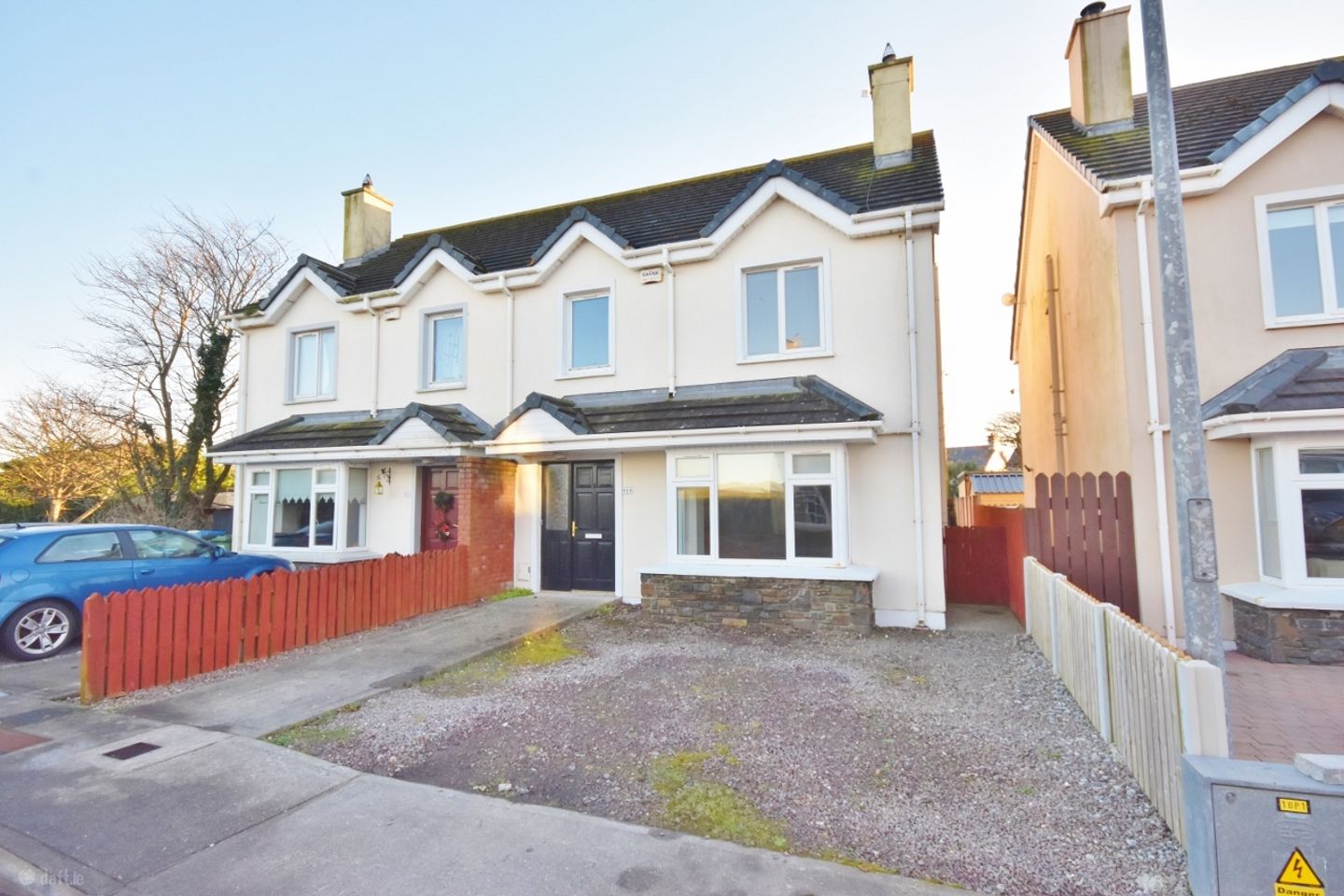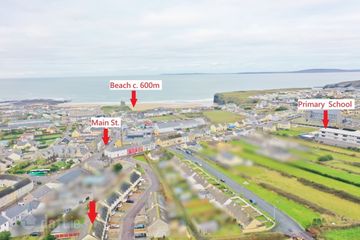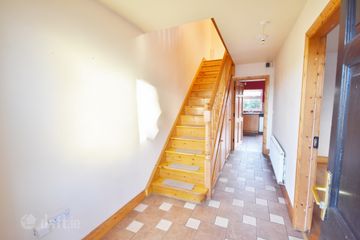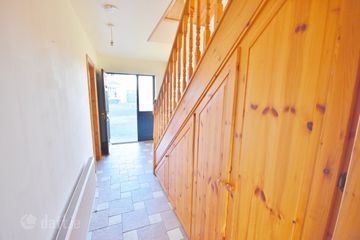



10 Fuchsia Drive, Ballybunion, Co. Kerry, V31FT29
€339,000
- Price per m²:€2,568
- Estimated Stamp Duty:€3,390
- Selling Type:By Private Treaty
- BER No:105980528
- Energy Performance:188.16 kWh/m2/yr
About this property
Description
V31FT29 This spacious and light filled semi-detached home is conveniently located in a quiet and completed cul de sac, just off Church Road, in the seaside town of Ballybunion. The dwelling is a stones throw from all amenities including the beach, shops, schools, bars and restaurants and the renowned Ballybunion Golf Course. Accommodation comprises entrance hallway, sitting room, kitchen/dining room, utility, downstairs wc, 3 bedrooms, large attic room and a family bathroom. The south facing rear garden is fully enclosed with pedestrian access and a set down patio area - a haven for the summer days! The open plan driveway offers off street parking for two cars. The property enjoys all mains services and will appeal to a wide range of discerning buyers. Viewing is highly advised and is by appointment only. Contact Dillon Prendiville on 068 21739. Accommodation Entrance Hall 4.7m x 1.9m Tiled flooring and storage underneath staircase. Sitting Room 5.2m x 4.0m Wood flooring, feature bay window and solid fuel open fireplace on polished granite hearth with cast iron insert and wood surround. Kitchen 4.4m x 4.0m Tiled flooring, fully fitted kitchen with electric oven and grill, electric hob, overhead extractor, stainless steel sink, plumbed for dishwasher and patio door to set down patio area. Utility 1.5m x 1.7m Tiled flooring, built-in units and plumbed for washing machine. Downstairs WC 1.8m x 2.0m Fully tiled floor to ceiling, wc, whb, shower and frosted window. Landing 3.7m x 2.1m Wood flooring and hot-press. Bedroom 1 (Master) 3.7m x 3.9m With wood flooring and built-in wardrobe and Ensuite - overlooking rear garden. Master Ensuite 1.9m x 1.6m Fully tiled floor to ceiling, wc, whb, Triton T90 electric shower and frosted window. Bedroom 2 3.4m x 3.9m Wood flooring and built-in wardrobe - street view. Bedroom 3 2.5m x 2.2m Wood flooring - street view. Main Bathroom 2.5m x 2.1m Fully tiled floor to ceiling, bath with overhead pump shower, wc, whb, storage and frosted window. Study (2nd floor Attic room) 4.5m x 4.9m Wood flooring and Velux window. Features Built in 2004 South facing rear garden with patio area. Fully enclosed rear garden with gated side pedestrian access. Oil fired central heating. Double glazed PVC windows. Open plan gravel driveway to front with off street parking for two cars. Viewing is highly advised.
The local area
The local area
Sold properties in this area
Stay informed with market trends
Local schools and transport

Learn more about what this area has to offer.
School Name | Distance | Pupils | |||
|---|---|---|---|---|---|
| School Name | Scoil Íosagáin | Distance | 330m | Pupils | 204 |
| School Name | S N Cill Conla | Distance | 4.4km | Pupils | 34 |
| School Name | Ballyduff National School | Distance | 6.4km | Pupils | 108 |
School Name | Distance | Pupils | |||
|---|---|---|---|---|---|
| School Name | Sliabh A' Mhadra National School | Distance | 6.5km | Pupils | 104 |
| School Name | Lisselton National School | Distance | 6.6km | Pupils | 78 |
| School Name | Asdee National School | Distance | 8.6km | Pupils | 57 |
| School Name | Coolard Mxd National School | Distance | 10.5km | Pupils | 90 |
| School Name | Carrigaholt Mixed National School | Distance | 10.6km | Pupils | 31 |
| School Name | Scoil Chriost Ri | Distance | 10.7km | Pupils | 16 |
| School Name | Ballincrossig National School | Distance | 10.8km | Pupils | 27 |
School Name | Distance | Pupils | |||
|---|---|---|---|---|---|
| School Name | St. Joseph's Secondary School | Distance | 840m | Pupils | 360 |
| School Name | Causeway Comprehensive School | Distance | 11.9km | Pupils | 626 |
| School Name | Coláiste Na Ríochta | Distance | 14.6km | Pupils | 174 |
School Name | Distance | Pupils | |||
|---|---|---|---|---|---|
| School Name | St Michael's College | Distance | 14.8km | Pupils | 327 |
| School Name | St. Joseph's Community College | Distance | 18.2km | Pupils | 171 |
| School Name | Kilrush Community School | Distance | 19.2km | Pupils | 341 |
| School Name | Tarbert Comprehensive School | Distance | 20.5km | Pupils | 543 |
| School Name | Mercy Secondary School Mounthawk | Distance | 25.6km | Pupils | 1326 |
| School Name | Coláiste Gleann Lí Post Primary School | Distance | 26.6km | Pupils | 308 |
| School Name | Presentation Secondary School | Distance | 27.1km | Pupils | 526 |
Type | Distance | Stop | Route | Destination | Provider | ||||||
|---|---|---|---|---|---|---|---|---|---|---|---|
| Type | Bus | Distance | 110m | Stop | The Scallops | Route | 274 | Destination | Tralee | Provider | Tfi Local Link Kerry |
| Type | Bus | Distance | 110m | Stop | Ballybunnion | Route | 314 | Destination | Limerick Bus Station | Provider | Bus Éireann |
| Type | Bus | Distance | 130m | Stop | Ballybunnion | Route | 272 | Destination | Ballybunion | Provider | Bus Éireann |
Type | Distance | Stop | Route | Destination | Provider | ||||||
|---|---|---|---|---|---|---|---|---|---|---|---|
| Type | Bus | Distance | 6.5km | Stop | Ballyduff | Route | 274 | Destination | Tarbert | Provider | Tfi Local Link Kerry |
| Type | Bus | Distance | 6.5km | Stop | Ballyduff | Route | 274 | Destination | Tralee | Provider | Tfi Local Link Kerry |
| Type | Bus | Distance | 8.6km | Stop | Asdee | Route | 274 | Destination | Tralee | Provider | Tfi Local Link Kerry |
| Type | Bus | Distance | 11.5km | Stop | Causeway | Route | 274 | Destination | Tralee | Provider | Tfi Local Link Kerry |
| Type | Bus | Distance | 11.6km | Stop | Causeway | Route | 274 | Destination | Tarbert | Provider | Tfi Local Link Kerry |
| Type | Bus | Distance | 13.0km | Stop | Finuge | Route | 272 | Destination | Ballybunion | Provider | Bus Éireann |
| Type | Bus | Distance | 14.3km | Stop | Listowel | Route | 314 | Destination | Limerick Bus Station | Provider | Bus Éireann |
Your Mortgage and Insurance Tools
Check off the steps to purchase your new home
Use our Buying Checklist to guide you through the whole home-buying journey.
Budget calculator
Calculate how much you can borrow and what you'll need to save
BER Details
BER No: 105980528
Energy Performance Indicator: 188.16 kWh/m2/yr
Ad performance
- Date listed16/01/2024
- Views25,978
- Potential views if upgraded to an Advantage Ad42,344
Similar properties
€320,000
Doon Heights, 3 Hillview Crescent, Ballybunnion, Ballybunion, Co. Kerry, V31A2723 Bed · 2 Bath · Semi-D€329,000
3 Lartigue Lane, Ballybunion, Co Kerry, V31TE833 Bed · 3 Bath · Semi-D€330,000
Church Road, Ballybunnion, Ballybunion, Co. Kerry, V31EE034 Bed · 2 Bath · Detached€339,000
28 Ballybunion Holiday Cottages, East End, Ballybunion, Co. Kerry, V31E2423 Bed · 2 Bath · Semi-D
€379,000
Gortnaskeha, Ballybunion, Co. Kerry, V31RY104 Bed · 3 Bath · Detached€425,000
4 Dolphins View, Doon Road, Ballybunnion, Ballybunion, Co. Kerry, V31FH603 Bed · 2 Bath · Semi-D€425,000
Guhard South, Lisselton, Co. Kerry, V31HD324 Bed · 4 Bath · Detached€425,000
Guhard South, Lisselton, Listowel, Co. Kerry, V31HD324 Bed · 4 Bath · Detached
Daft ID: 118862118

