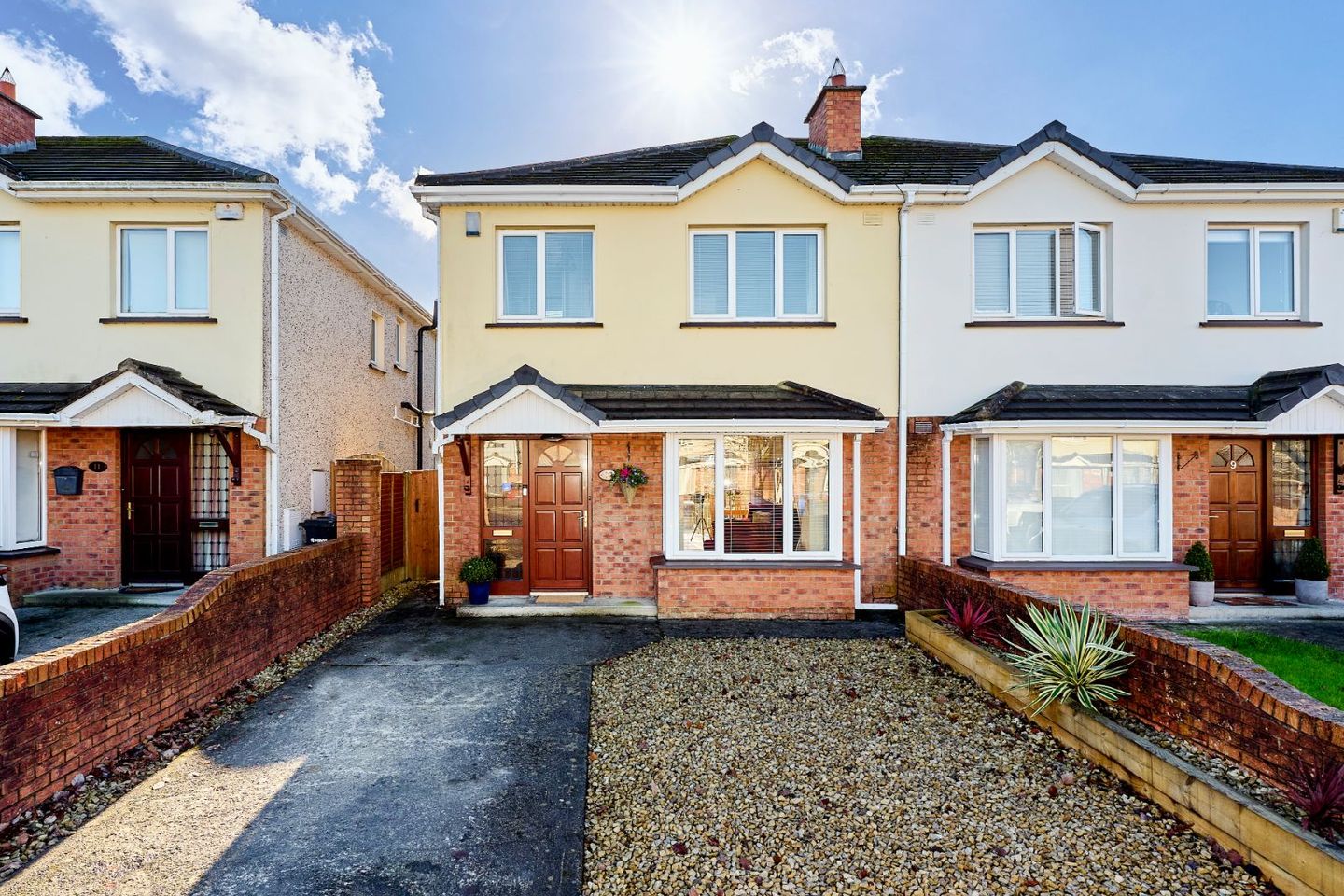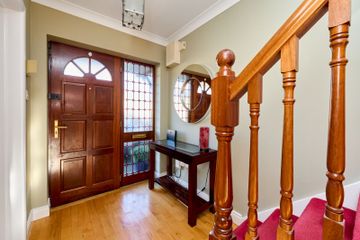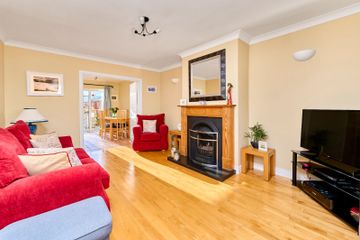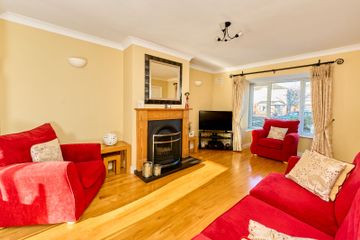



10 Oak Vale, Bailis Downs, Johnstown, Navan, Co. Meath, C15T9DP
€335,000
- Price per m²:€3,564
- Estimated Stamp Duty:€3,350
- Selling Type:By Private Treaty
- BER No:118973395
- Energy Performance:188.66 kWh/m2/yr
About this property
Highlights
- Superbly presented, owner occupied three bed semi-detached residence with low maintenance south facing rear garden in quiet cul de sac below green.
- Situated within walking distance of Johnstown shopping centre, pre, primary and secondary schools.
- In sought after development on Dublin side of Navan. Excellent commuter location close to M3 & R147.
- Generous open plan, light filled living accommodation.
- Solid maple floor in entrance hall and sitting room.
Description
-Impressive, superbly presented, owner occupied three bed semi-detached residence with low maintenance south facing rear garden in quiet cul-de-sac beside green. - Ideally located close to local shops, schools and town centre. Superbly situated the Dublin side of Navan with easy access to M3, R147 & N2 and within 7 minute walk of bus stop to and from Dublin. Smith Harrington, Meath’s Longest Established Estate Agent are delighted to present this well located and exceptionally presented 3 bedroom semi-detached residence in Bailis Downs, Johnstown. This light filled and spacious property comes to the market in walk in condition and extends to 93.97sq. m. (1,011 sq. ft.). The accommodation consists on the ground floor of entrance hall with recently updated guest wc, sitting room with double doors to the open plan kitchen cum dining room with sliding patio door to south facing rear garden. On the first floor there are three bedrooms all with built-in wardrobes, Master bedroom with recently updated en-suite with walk in shower, bathroom, landing with hotpress and attic entrance with stira fitted. Bailis Downs is a mature and sought after development, which is superbly located with all amenities close by. The property is within walking distance of St. Stephens’s primary school, Colaiste Na Mi secondary school, Johnstown Shopping Centre which houses, amongst other businesses, SuperValu, restaurant, pharmacy, hairdressers etc. The Johnstown area also hosts pre- and primary schools, medical centre, restaurants and pubs, Walterstown GFC, rugby and tennis clubs. Navan town centre is also within walking distance with a shuttle bus service running from Johnstown/Athlumney. The town offers a complete spectrum of services and facilities; local and national retailers, healthcare facilities including hospital, schools, ecclesiastical institutions, recreational facilities and much more. Johnstown provides easy access to Dublin and major routes effortless via the M3 and R147 and is a 50 minute drive to Dublin City Centre. For those using public transport, the Navan Town Link bus stop is within 5 minutes of the property, and the NX Bus Éireann stop to Dublin is within a 7 minute walk with buses running from 5.00 am to 12.35 pm at 20 minute intervals. Rail users are only 25 minutes drive or so from the M3 Parkway Railway Station. This bright, modern home has been thoughtfully updated by the current owners and is presented in true turn-key condition. Located in a quiet cul-de-sac beside a green area, this spacious three-bedroom semi-detached property offers exceptional comfort and privacy, with the added advantage of a south-facing rear aspect. Perfect as a starter home, family home, or investment opportunity, the property has been decorated throughout to a high standard, ensuring a fresh, contemporary feel and genuine walk-in condition for its next owner. If you’re seeking an excellent location combined with immaculate presentation, look no further — 10 Oak Vale ticks all the boxes. Accommodation Entrance Hall 1.73 x 4.75 Hardwood front door with glazed detail to the side, opens up onto solid maple floor with coving, downlights, alarm panel, phone point and under stairs storage. Guest WC Fully porcelain tiled and fitted with window, wc and whb with vanity unit. Sitting Room 3.56 x 4.68 Feature fireplace with pine surround, cast iron inset, slate hearth and open fire. Solid maple floor, coving, wall lights, extra floor space from bay window 1.60 x 0.73 and double doors to kitchen cum dining room complete the space. Kitchen cum Dining room 5.43 x 3.63 Large, open plan space fitted with pine wall and floor units painted cream, space for tumble dryer, tiled floor and tiled splashback. Sliding patio door to spacious patio area and south facing rear garden. Extractor fan, Whirlpool 4 ring gas hob, Electrolux self-cleaning electric oven, Hotpoint washing machine and integrated Zanussi fridge freezer are included in sale. Landing 2.06 x 1.97 Fitted with window, hot press and attic entrance with stira fitted. Master Bedroom 3.49 x 4.06 Overlooking rear garden and fitted with built in mirrored slide robes and varnished T&G floor. Also hosts En-suite 1.87 x 1.48 Fully porcelain tiled and fitted with window, downlights, extractor fan, heated towel rail, wc, whb with vanity unit and walk in shower with Triton electric shower. Bedroom 2 2.99 x 3.46 Situated to the front of the property and fitted with built in mirrored slide robes and varnished T&G floor. Bedroom 3 2.38 x 1.99 + 0.78 x 1.24 Found to the front of the property and fitted with built in mirrored slide robes and varnished T&G floor. Bathroom 2.06 x 1.86 Fully porcelain tiled and fitted with window, wall light, wc, whb, bath with shower attachment and bath screen. Outside The front of property is fully walled with red brick piers that open onto a concrete drive that allows for off street parking with the remainder laid out in low maintenance gravel with an attractive raised gravel bed nicely stocked with plants provide a splash of colour. A gated pedestrian side entrance leads through to the south facing fully walled and fenced rear garden. It is beautifully presented with extensive sandstone patio adjoining the rear of the house and is accessed directly from the kitchen and the dining room making it an ideal area for entertaining. The garden is low maintenance with the remainder laid out in gravel and edged in low maintenance raised gravel beds nicely stocked with plants and shrubs. There is a useful outside tap and timber garden shed 1.66 x 2.39 which is included in sale. Services Natural gas central heating by condenser boiler. Mains water. Mains sewerage. Fixtures & Fittings Carpet, curtain poles, extractor fan, Whirlpool 4 ring gas hob, Electrolux self-cleaning electric oven, Hotpoint washing machine, integrated Zanussi fridge freezer and garden shed are included in the sale. BER Details BER C2, No. 118973395; Energy performance Indicator 188.66kWh/m²/yr Title Freehold. Directions - EirCode C15 T9DP. From Dublin: Travel the M3 to Navan, exit at junction 8 (‘Navan South’) and keep left for Navan as you exit same. At the 1st set of traffic lights turn right continue to the roundabout (Super Valu on right) and take 1st exit. Take the 1st left into Bailis Downs, at the T junction turn right, at next T junction turn right and the property is on the right hand side. Viewing strictly by appointment only. All viewings by sole selling agents Smith Harrington Chartered Surveyors. Tel: 046 9021113 Email info@smithharrington.ie - 8/9 Bridge Street, Navan, Co Meath C15 F386. Please note we have not tested any apparatus, fixtures, fittings, or services. Interested parties must undertake their own investigation into the working order of these items. All measurements are approximate and photographs/floors provided for guidance only.
The local area
The local area
Sold properties in this area
Stay informed with market trends
Local schools and transport

Learn more about what this area has to offer.
School Name | Distance | Pupils | |||
|---|---|---|---|---|---|
| School Name | St Stephen's National School | Distance | 610m | Pupils | 801 |
| School Name | Ard Rí Community National School | Distance | 1.2km | Pupils | 361 |
| School Name | St Mary's Special School | Distance | 1.6km | Pupils | 79 |
School Name | Distance | Pupils | |||
|---|---|---|---|---|---|
| School Name | Gaelscoil Éanna | Distance | 1.6km | Pupils | 137 |
| School Name | Flowerfield National School | Distance | 1.9km | Pupils | 59 |
| School Name | St Anne's Loreto Primary School | Distance | 1.9km | Pupils | 304 |
| School Name | St Ultan's Special School Navan | Distance | 2.0km | Pupils | 125 |
| School Name | St. Joseph's Mercy Primary School | Distance | 2.0km | Pupils | 384 |
| School Name | St Oliver Plunkett National School | Distance | 2.2km | Pupils | 399 |
| School Name | St Paul's Primary School | Distance | 2.3km | Pupils | 760 |
School Name | Distance | Pupils | |||
|---|---|---|---|---|---|
| School Name | Coláiste Na Mí | Distance | 500m | Pupils | 873 |
| School Name | Loreto Secondary School | Distance | 1.4km | Pupils | 909 |
| School Name | Beaufort College | Distance | 1.7km | Pupils | 917 |
School Name | Distance | Pupils | |||
|---|---|---|---|---|---|
| School Name | St. Joseph's Secondary School, Navan, | Distance | 2.1km | Pupils | 712 |
| School Name | St. Patrick's Classical School | Distance | 2.7km | Pupils | 938 |
| School Name | Boyne Community School | Distance | 13.6km | Pupils | 998 |
| School Name | Scoil Mhuire Trim | Distance | 13.6km | Pupils | 820 |
| School Name | Coláiste Pobail Rath Cairn | Distance | 13.7km | Pupils | 138 |
| School Name | Community College Dunshaughlin | Distance | 16.4km | Pupils | 1135 |
| School Name | St Ciarán's Community School | Distance | 16.5km | Pupils | 597 |
Type | Distance | Stop | Route | Destination | Provider | ||||||
|---|---|---|---|---|---|---|---|---|---|---|---|
| Type | Bus | Distance | 190m | Stop | Metges Place | Route | Nv1 | Destination | Dunville | Provider | Bus Éireann |
| Type | Bus | Distance | 200m | Stop | Metges Place | Route | Nv1 | Destination | Commons Road | Provider | Bus Éireann |
| Type | Bus | Distance | 280m | Stop | Bailis | Route | Nv1 | Destination | Commons Road | Provider | Bus Éireann |
Type | Distance | Stop | Route | Destination | Provider | ||||||
|---|---|---|---|---|---|---|---|---|---|---|---|
| Type | Bus | Distance | 280m | Stop | Bailis | Route | 188 | Destination | Athboy | Provider | Tfi Local Link Louth Meath Fingal |
| Type | Bus | Distance | 320m | Stop | Bailis | Route | Nv1 | Destination | Dunville | Provider | Bus Éireann |
| Type | Bus | Distance | 320m | Stop | Bailis | Route | 188 | Destination | Drogheda | Provider | Tfi Local Link Louth Meath Fingal |
| Type | Bus | Distance | 400m | Stop | Johnstown Centre | Route | 110d | Destination | Dublin | Provider | Bus Éireann |
| Type | Bus | Distance | 400m | Stop | Johnstown Centre | Route | Nx | Destination | Wilton Terrace | Provider | Bus Éireann |
| Type | Bus | Distance | 400m | Stop | Johnstown Centre | Route | Nv1 | Destination | Dunville | Provider | Bus Éireann |
| Type | Bus | Distance | 400m | Stop | Johnstown Centre | Route | Nx | Destination | Drop Off | Provider | Bus Éireann |
Your Mortgage and Insurance Tools
Check off the steps to purchase your new home
Use our Buying Checklist to guide you through the whole home-buying journey.
Budget calculator
Calculate how much you can borrow and what you'll need to save
A closer look
BER Details
BER No: 118973395
Energy Performance Indicator: 188.66 kWh/m2/yr
Statistics
- 27/11/2025Entered
- 4,093Property Views
Similar properties
€320,000
17 The Paddocks, Proudstown Road, Navan, Co. Meath, C15AEY13 Bed · 3 Bath · Semi-D€335,000
99 Limekiln Wood, Navan, Co. Meath, C15PXF93 Bed · 3 Bath · Semi-D€335,000
17 Birch Close, Johnstown Wood, Johnstown, Co. Meath, C15AV2H3 Bed · 3 Bath · Semi-D€335,000
142 Balreask Village, Navan, Co. Meath, C15A2P83 Bed · 2 Bath · Semi-D
€335,000
79 Canterbrook, Navan, Co. Meath, C15E54F3 Bed · 3 Bath · Semi-D€335,000
145 Balreask Village, Navan, Co. Meath, C15P9T03 Bed · 3 Bath · Semi-D€349,950
136 Millbrook, Johnstown, Navan, Co. Meath, C15YX8P4 Bed · 3 Bath · House€349,950
47 Willow Green, Athlumney Wood, Navan, Co. Meath, C15DFP83 Bed · 3 Bath · Semi-D€350,000
35 Oakleigh, Swan Lane, Balreask Old, Navan, Co. Meath, C15KF9Y5 Bed · 3 Bath · Semi-D€375,000
18 The Elms, Beaufort Place, Navan, Co. Meath, C15K4X54 Bed · 2 Bath · Semi-D€385,000
62A Woodlands, Navan, Co Meath, C15DH6Y4 Bed · 3 Bath · Detached
Daft ID: 16443701

