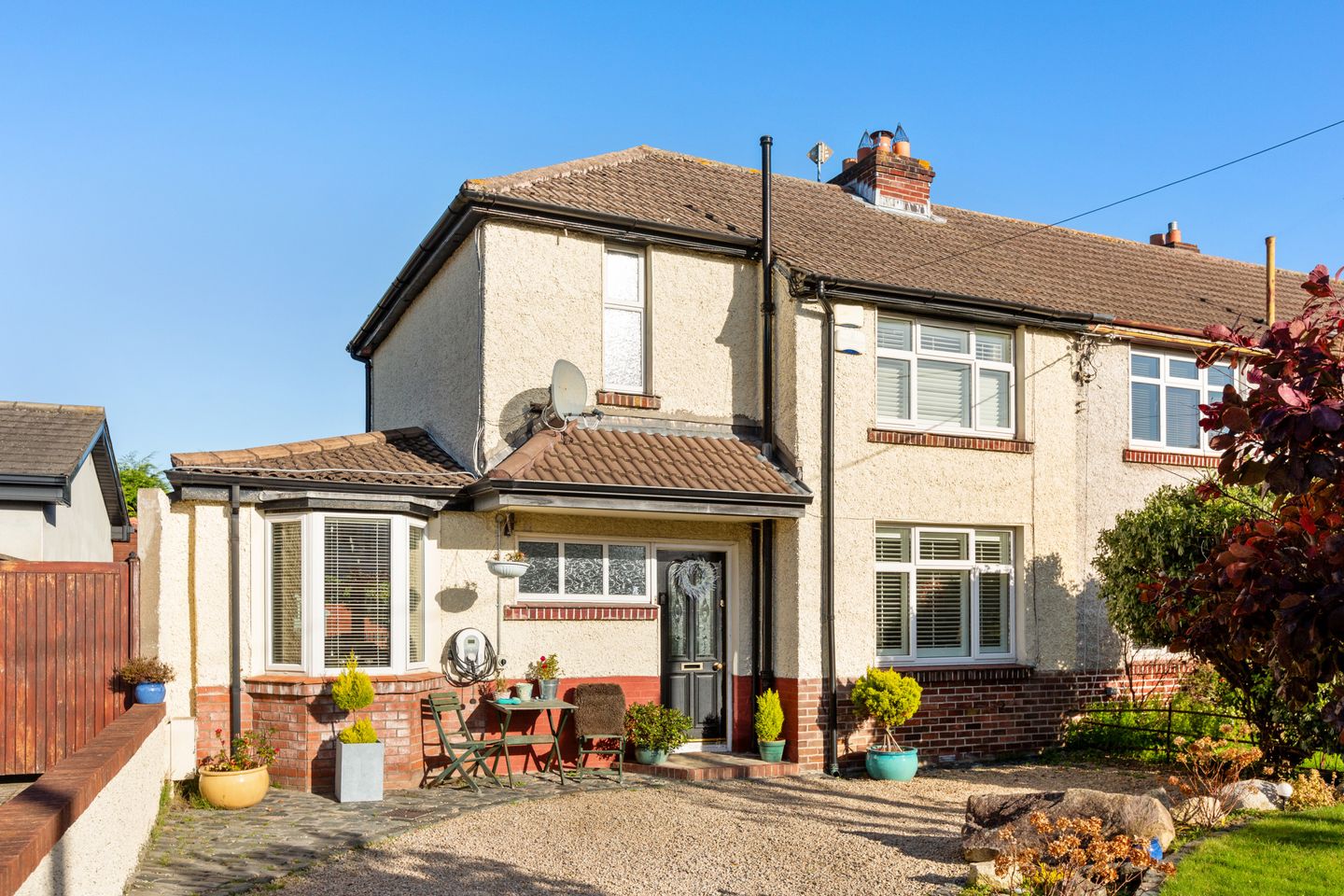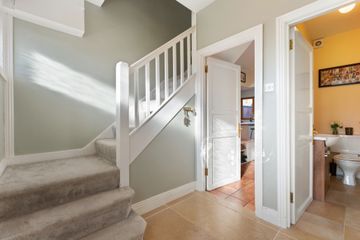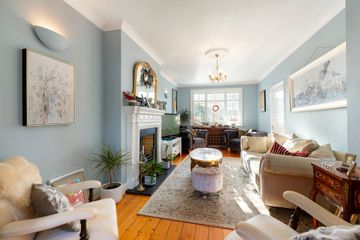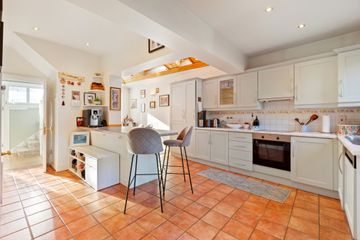


+11

15
10 Westbrook Road, Dundrum, Dublin 14, D14YK50
€845,000
3 Bed
2 Bath
125 m²
Semi-D
Description
- Sale Type: For Sale by Private Treaty
- Overall Floor Area: 125 m²
10 Westbrook Road is a superb semi detached home which is well presented throughout and is ideally situated in a vibrant community only a short distance to the fantastic amenities of the Dundrum area. The house is ideal for families and features three bedrooms, a large eat-in kitchen as well as two reception rooms. The house benefits from spacious front and rear gardens which get bathed in natural light year round. Planning permission has been granted for significant extension to the rear and upper storey of the house including a garden room. Full details can be viewed on the council planning application portal under reference number D23A/0213.
On the ground floor the front reception room features beautiful wooden flooring, high ceilings with ornate cornicing as well as a feature fireplace. The double glazed windows are dressed with custom built louvre shutters. The current owners enjoy using this space as the main family relaxing room. Through the double doors you enter the second reception room which is located at the rear of the house. This welcoming space is well lit thanks to the large windows and the Velux skylights in the beautifully panelled ceiling above. The room features wooden flooring as well as wooden double doors which lead out to the rear garden. From the second reception room you can access the bright and spacious eat in kitchen which is fully equipped with integrated appliances as well as a plethora of built in storage. The kitchen is the true heart of the home and features an island breakfast bar for informal dining as well as space for a dining table and chairs perfect for family mealtimes. This space also benefits from having a separate utility room. Access to the rear garden is also available from the kitchen. This space is a vast and verdant area which features ample capacity for garden lounge furniture, storge shed and room for children to run around. The garden is not overlook and is very secluded. On the first floor the accommodation consists of three bedrooms. The main bedroom is a tranquil space which gets flooded with natural light from the large windows which are dressed in beautiful louvre shutters. There is ample room for a king size bed and there is plenty of built in storage. A pretty, ornate feature fireplace adds to the room’s charm. The house is ideally set up to cope with the demands of family living and the second and third bedrooms have sufficient space to accommodate bunk beds, a single bed as well as integrated storage if required. There is a good amount of storage space in the attic which is accessed via a drop down ladder in the third bedroom. The bathroom is beautifully tiled and features a walk in shower cubicle with rainfall shower head.
The location of Westbrook Road is one of great convenience. The Luas at Windy Arbour is close by providing ease of access across Dublin and to the city centre. Dundrum Town Centre is a short walk away, as are many of South Dublin’s most prestigious primary and secondary schools. The Dodder walk is near and the M50 is also easily accessible providing fast access to Dublin Airport and beyond. This is a highly sought after location proving to be very popular with families especially.
Entrance Hall 2.02m x 2.87m. Bright space with tiled floor and high ceilings. Flooded with light as south facing.
Downstairs W.C W.C, wash hand basin, heated towel rail and mirror.
Living Room 6.41m x 3.38m. Double glazed windows with louvre shutters. High ceilings with pretty cornicing. Feature fireplace and wooden floors.
Sun Room 4.07m x 4.08m. Wooden floors and wall panelling. Ceiling fan, spot lights, Velux window skylights, double doors to access rear garden.
Kitchen/ Dining Room 7.92m x 3.78m. Tiled flooring with island, built in appliances and storage. Dining area and beautiful bay window which floods in natural light.
Utility Room Washing machine. Storage space separate from kitchen.
Bedroom 1 3.72m x 3.85m. Feature fireplace, carpeted floors, double glazed windows, louvre shutters, built in wardrobes.
Bedroom 2 2.60m x 3.82m. Feature fireplace, bunk beds, built in storage, access to attic via Stira ladder.
Bedroom 3 2.61m x 2.38m. Carpeted floor, built in storage, single bed with integrated drawers. Shelving unit.
Main bathroom 1.94m x 2.38m. Tiled floor and walls, walk in shower cubicle, rainfall shower and hand held hose attachment. Large mirror with storage drawers.

Can you buy this property?
Use our calculator to find out your budget including how much you can borrow and how much you need to save
Property Features
- Well presented Family Home
- Sought after location in the heart of Dundrum
- Large rear and front gardens
- Off street parking for 2 cars
- Potential to extend
Map
Map
Local AreaNEW

Learn more about what this area has to offer.
School Name | Distance | Pupils | |||
|---|---|---|---|---|---|
| School Name | Our Lady's National School Clonskeagh | Distance | 190m | Pupils | 219 |
| School Name | Our Lady's Grove Primary School | Distance | 820m | Pupils | 435 |
| School Name | Gaelscoil Na Fuinseoige | Distance | 820m | Pupils | 334 |
School Name | Distance | Pupils | |||
|---|---|---|---|---|---|
| School Name | Muslim National School | Distance | 1.0km | Pupils | 399 |
| School Name | Holy Cross School | Distance | 1.4km | Pupils | 279 |
| School Name | Taney Parish Primary School | Distance | 1.4km | Pupils | 406 |
| School Name | Good Shepherd National School | Distance | 1.6km | Pupils | 216 |
| School Name | St Peters Special School | Distance | 1.8km | Pupils | 59 |
| School Name | Zion Parish Primary School | Distance | 2.0km | Pupils | 96 |
| School Name | Rathfarnham Educate Together | Distance | 2.0km | Pupils | 211 |
School Name | Distance | Pupils | |||
|---|---|---|---|---|---|
| School Name | Goatstown Educate Together Secondary School | Distance | 770m | Pupils | 145 |
| School Name | Our Lady's Grove Secondary School | Distance | 860m | Pupils | 290 |
| School Name | De La Salle College Churchtown | Distance | 1.1km | Pupils | 319 |
School Name | Distance | Pupils | |||
|---|---|---|---|---|---|
| School Name | Alexandra College | Distance | 1.1km | Pupils | 658 |
| School Name | St Kilian's Deutsche Schule | Distance | 1.3km | Pupils | 443 |
| School Name | The High School | Distance | 1.8km | Pupils | 806 |
| School Name | Gonzaga College Sj | Distance | 1.8km | Pupils | 570 |
| School Name | Mount Anville Secondary School | Distance | 1.9km | Pupils | 691 |
| School Name | Stratford College | Distance | 2.0km | Pupils | 174 |
| School Name | The Teresian School | Distance | 2.1km | Pupils | 236 |
Type | Distance | Stop | Route | Destination | Provider | ||||||
|---|---|---|---|---|---|---|---|---|---|---|---|
| Type | Bus | Distance | 150m | Stop | Dundrum Hospital | Route | 44d | Destination | O'Connell Street | Provider | Dublin Bus |
| Type | Bus | Distance | 150m | Stop | Dundrum Hospital | Route | 44 | Destination | Dcu | Provider | Dublin Bus |
| Type | Bus | Distance | 170m | Stop | Dundrum Hospital | Route | 44 | Destination | Enniskerry | Provider | Dublin Bus |
Type | Distance | Stop | Route | Destination | Provider | ||||||
|---|---|---|---|---|---|---|---|---|---|---|---|
| Type | Bus | Distance | 170m | Stop | Dundrum Hospital | Route | 44d | Destination | Dundrum Luas | Provider | Dublin Bus |
| Type | Tram | Distance | 230m | Stop | Windy Arbour | Route | Green | Destination | Brides Glen | Provider | Luas |
| Type | Tram | Distance | 230m | Stop | Windy Arbour | Route | Green | Destination | Sandyford | Provider | Luas |
| Type | Tram | Distance | 240m | Stop | Windy Arbour | Route | Green | Destination | Broombridge | Provider | Luas |
| Type | Tram | Distance | 240m | Stop | Windy Arbour | Route | Green | Destination | Parnell | Provider | Luas |
| Type | Bus | Distance | 320m | Stop | Frankfort | Route | 44d | Destination | O'Connell Street | Provider | Dublin Bus |
| Type | Bus | Distance | 320m | Stop | Frankfort | Route | 44 | Destination | Dcu | Provider | Dublin Bus |
Video
BER Details

BER No: 102833852
Energy Performance Indicator: 324.58 kWh/m2/yr
Statistics
24/04/2024
Entered/Renewed
1,241
Property Views
Check off the steps to purchase your new home
Use our Buying Checklist to guide you through the whole home-buying journey.

Daft ID: 15657368


Bronwen Barry
01 296 1822Thinking of selling?
Ask your agent for an Advantage Ad
- • Top of Search Results with Bigger Photos
- • More Buyers
- • Best Price

Home Insurance
Quick quote estimator
