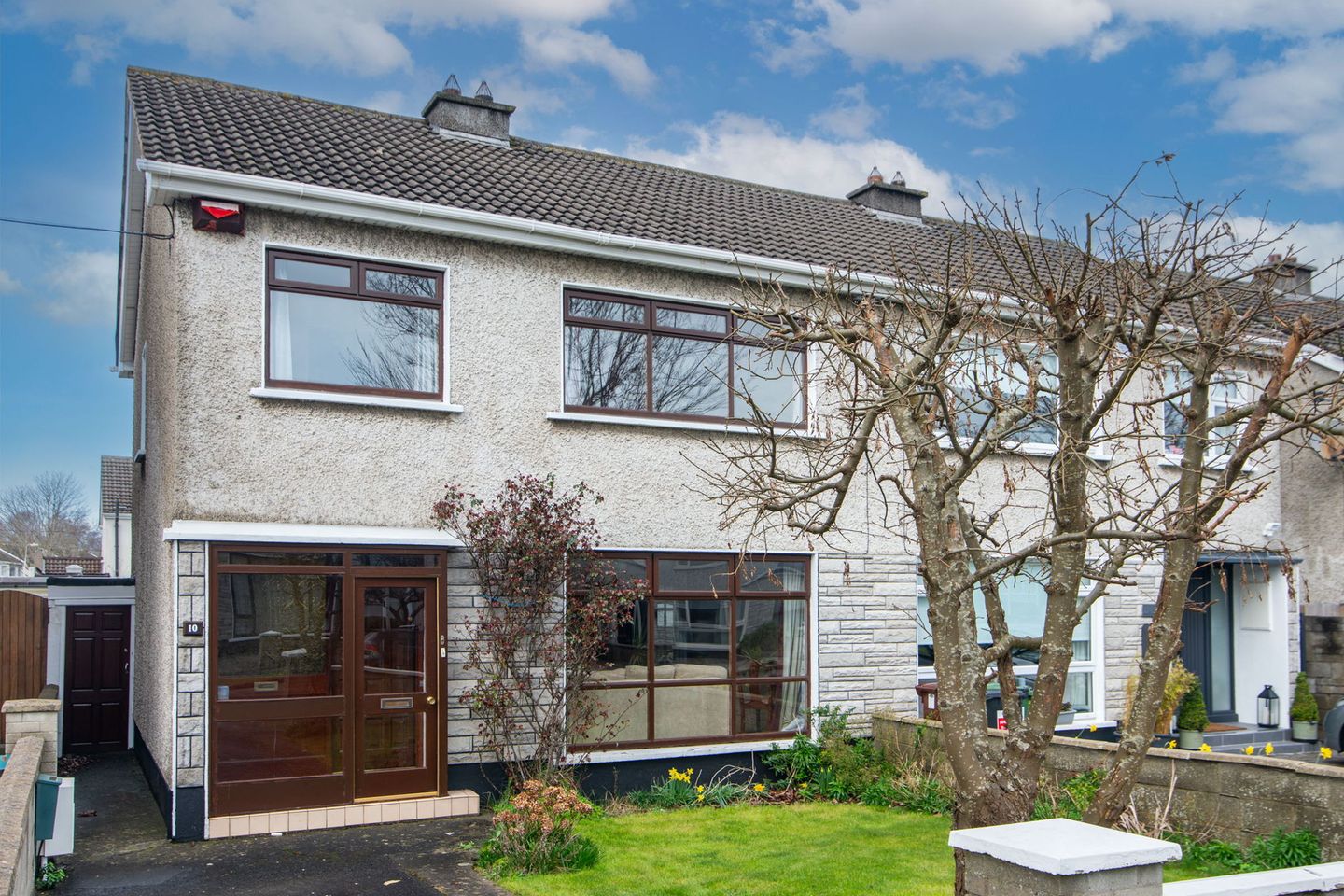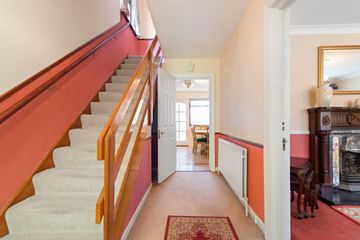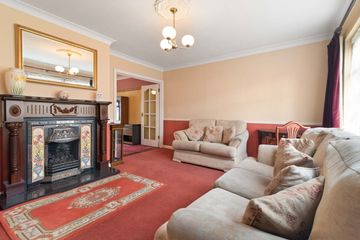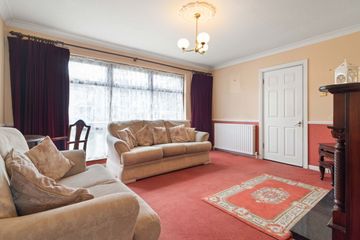


+14

18
10 Willington Crescent, Templeogue, Templeogue, Dublin 6W, D6WWV30
€525,000
SALE AGREED3 Bed
2 Bath
108 m²
Semi-D
Description
- Sale Type: For Sale by Private Treaty
- Overall Floor Area: 108 m²
Mullery O’Gara are delighted to present 10 Willington Crescent to the market. A beautiful, west-facing, 3-bedroom semi-detached home situated on the quiet cul de sac of Willington Crescent. While in need of refurbishment, this home is a blank slate for new owners to make their own. As for amenities, the area has a host of local schools, parks and shops, all within walking distance. Orwell Shopping Centre is less than 10-minutes away by foot and Tymon Park mere steps away (200m).
To the front, there is off-street parking and a side entrance to easily access the rear garden. While the property is located at the end of the cul de sac, there is easy walking access to Osprey Road.
Entering the property from the front porch, the hallway is a bright and spacious. There is storage space under the stairs (with potential to convert to a guest WC).
When entering the living room, your attention is immediately drawn to the 10ft x 6ft window, opening the entire room. With views to the front garden, and gas fireplace making the space a cozy nest to enjoy.
Moving to the dining room, this room enjoys dual aspect light from the front and rear of the property. There is excellent potential to fully design an open plan space for modern living.
The sunroom is situated next to the dining room. With tiled flooring and south-west aspect, this is an asset to the property to be enjoyed on warm days and evenings.
The kitchen is a clean and modern space. With all mod cons, and plenty of storage space. A further casual dining space is available also.
Located next to the kitchen is a further utility/storage area. Access from the side opens into this area. Wired, hosting a toilet and space for washing machine, dryer, etc.
The generous garden is one of the top features of the property. With the West facing aspect catching the evening sun and the property not being overlooked. Hedges and shrubbery can be cut back to added even further sq. m. to the already large garden.
Moving upstairs, all three bedrooms are situated on this level. While the master and second bedroom are both very generously proportioned with fitted wardrobes, the third bedroom also comfortably fits a double bed.
The main bathroom is supplied with bath, toilet and WHB.
Property features
c. 107.56 sq. m. (1,157.7 sq. ft.)
GFCH
E2 – BER rating
Off street parking
Year of construction: c. 1975

Can you buy this property?
Use our calculator to find out your budget including how much you can borrow and how much you need to save
Property Features
- Excellent neighbourhood
- Orwell Shopping Centre less than 10-minutes by foot
- Tymon Park mere steps away (200m)
- West-facing
- Large garden
Map
Map
Local AreaNEW

Learn more about what this area has to offer.
School Name | Distance | Pupils | |||
|---|---|---|---|---|---|
| School Name | Riverview Educate Together National School | Distance | 360m | Pupils | 208 |
| School Name | Bishop Shanahan National School | Distance | 770m | Pupils | 449 |
| School Name | Bishop Galvin National School | Distance | 770m | Pupils | 473 |
School Name | Distance | Pupils | |||
|---|---|---|---|---|---|
| School Name | Holy Spirit Junior Primary School | Distance | 950m | Pupils | 262 |
| School Name | Holy Spirit Senior Primary School | Distance | 950m | Pupils | 290 |
| School Name | Libermann Spiritan School | Distance | 1.1km | Pupils | 0 |
| School Name | Scoil Iosa | Distance | 1.1km | Pupils | 108 |
| School Name | Cheeverstown Sp Sch | Distance | 1.3km | Pupils | 26 |
| School Name | St Damian's National School | Distance | 1.5km | Pupils | 225 |
| School Name | Scoil Aonghusa Junior School | Distance | 1.5km | Pupils | 168 |
School Name | Distance | Pupils | |||
|---|---|---|---|---|---|
| School Name | St. Mac Dara's Community College | Distance | 500m | Pupils | 842 |
| School Name | St Pauls Secondary School | Distance | 720m | Pupils | 407 |
| School Name | Greenhills Community College | Distance | 850m | Pupils | 155 |
School Name | Distance | Pupils | |||
|---|---|---|---|---|---|
| School Name | Tallaght Community School | Distance | 1.0km | Pupils | 798 |
| School Name | Templeogue College | Distance | 1.1km | Pupils | 690 |
| School Name | Coláiste De Híde | Distance | 1.4km | Pupils | 278 |
| School Name | Terenure College | Distance | 2.1km | Pupils | 744 |
| School Name | Our Lady's School | Distance | 2.1km | Pupils | 774 |
| School Name | Assumption Secondary School | Distance | 2.3km | Pupils | 256 |
| School Name | Rosary College | Distance | 2.4km | Pupils | 203 |
Type | Distance | Stop | Route | Destination | Provider | ||||||
|---|---|---|---|---|---|---|---|---|---|---|---|
| Type | Bus | Distance | 310m | Stop | St Peter's School | Route | 15a | Destination | Merrion Square | Provider | Dublin Bus |
| Type | Bus | Distance | 320m | Stop | Tymon Park | Route | 15a | Destination | Limekiln Ave | Provider | Dublin Bus |
| Type | Bus | Distance | 330m | Stop | Limekiln Park | Route | 15a | Destination | Limekiln Ave | Provider | Dublin Bus |
Type | Distance | Stop | Route | Destination | Provider | ||||||
|---|---|---|---|---|---|---|---|---|---|---|---|
| Type | Bus | Distance | 340m | Stop | Osprey Road | Route | 54a | Destination | Pearse St | Provider | Dublin Bus |
| Type | Bus | Distance | 340m | Stop | Osprey Road | Route | 150 | Destination | Hawkins Street | Provider | Dublin Bus |
| Type | Bus | Distance | 350m | Stop | Osprey Road | Route | 150 | Destination | Rossmore | Provider | Dublin Bus |
| Type | Bus | Distance | 350m | Stop | Osprey Road | Route | 54a | Destination | Kiltipper | Provider | Dublin Bus |
| Type | Bus | Distance | 350m | Stop | Mountdown Park | Route | 15a | Destination | Merrion Square | Provider | Dublin Bus |
| Type | Bus | Distance | 380m | Stop | Limekiln Road | Route | 15a | Destination | Merrion Square | Provider | Dublin Bus |
| Type | Bus | Distance | 440m | Stop | Wellington Cottages | Route | 150 | Destination | Hawkins Street | Provider | Dublin Bus |
Virtual Tour
Video
Property Facilities
- Parking
- Gas Fired Central Heating
BER Details

BER No: 117243493
Energy Performance Indicator: 357.12 kWh/m2/yr
Statistics
07/03/2024
Entered/Renewed
4,815
Property Views
Check off the steps to purchase your new home
Use our Buying Checklist to guide you through the whole home-buying journey.

Similar properties
€474,950
5 Hillsbrook Crescent, Perrystown, Perrystown, Dublin 12, D12YT213 Bed · 1 Bath · Terrace€475,000
30 Lorcan O'Toole Park, Kimmage, Kimmage, Dublin 12, D12EP443 Bed · 1 Bath · Semi-D€475,000
Saint Jude, 92 Saint Brendan's Crescent, Greenhills, Dublin 12, D12F5P94 Bed · 2 Bath · Terrace€475,000
Maelile, 121 Cromwellsfort Road, Walkinstown, Dublin 12, D12ET653 Bed · 1 Bath · Semi-D
€475,000
21 Balfe Road East, Walkinstown, Dublin 12, D12WF1W3 Bed · 1 Bath · End of Terrace€475,000
16 Cromwellsfort Road, Walkinstown, Dublin 12, D12FF9P4 Bed · 2 Bath · End of Terrace€495,000
5 Willbrook Villas, Rathfarnham, Dublin 14, D14E7713 Bed · 2 Bath · End of Terrace€495,000
16 Temple Woods, Kilnamanagh, Dublin 24, D24XCK64 Bed · 4 Bath · Terrace€495,000
8 Ely Woods, Ballyboden Road, Rathfarnham, Dublin 16, D16EY773 Bed · 3 Bath · Duplex€495,000
29 Ely Woods, Rathfarnham, Dublin 16, D16HC583 Bed · 3 Bath · Duplex€495,000
16 Willbrook Grove, Rathfarnham, Dublin 14, D14YV203 Bed · 1 Bath · Terrace€495,000
1 Monalea Grove, D24W6K1, Firhouse, Dublin 243 Bed · 2 Bath · Semi-D
Daft ID: 119108731


Oliver Travers
SALE AGREEDThinking of selling?
Ask your agent for an Advantage Ad
- • Top of Search Results with Bigger Photos
- • More Buyers
- • Best Price

Home Insurance
Quick quote estimator
