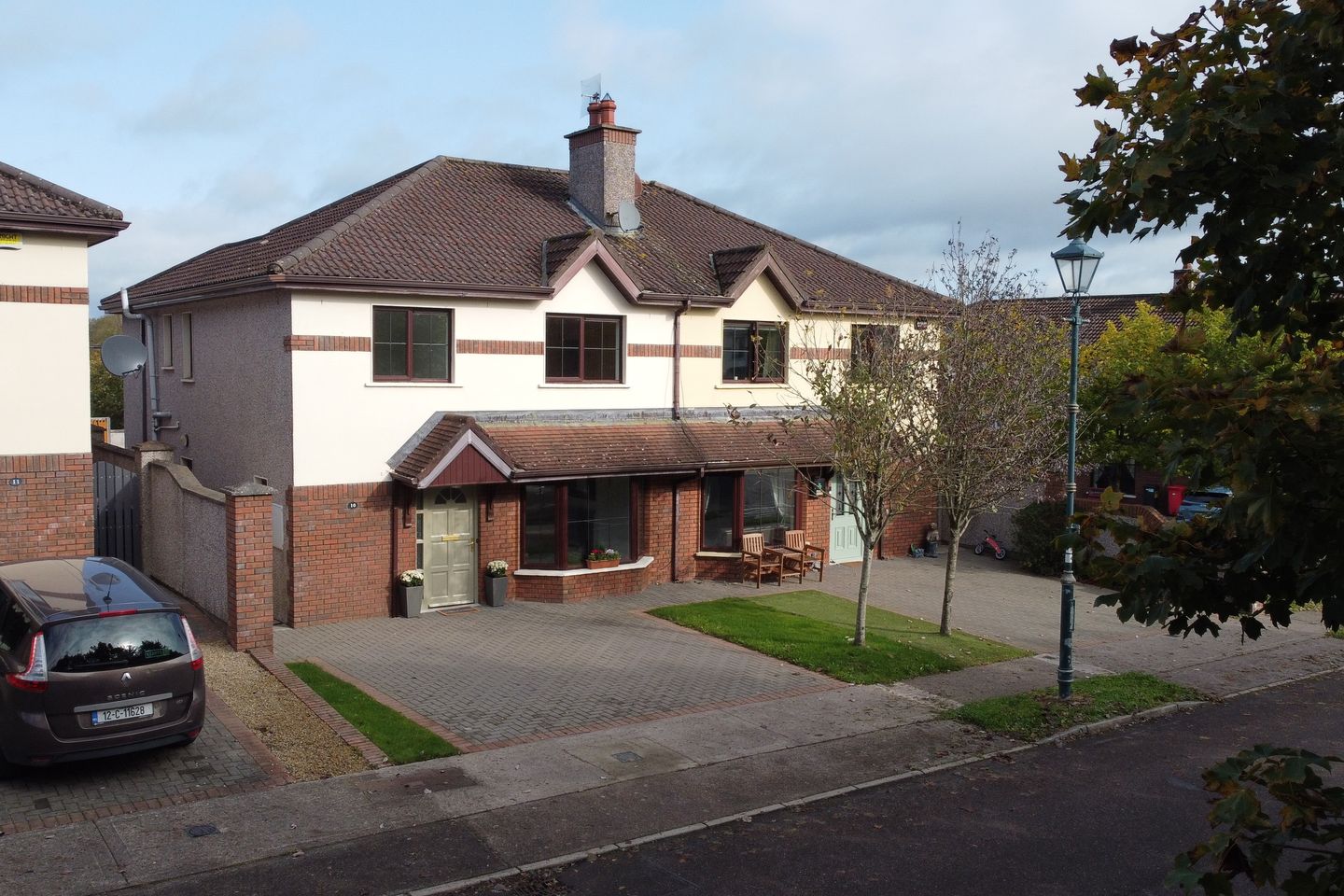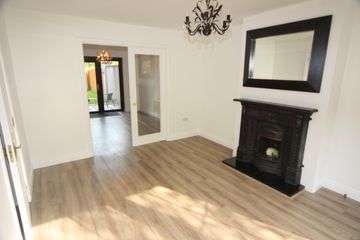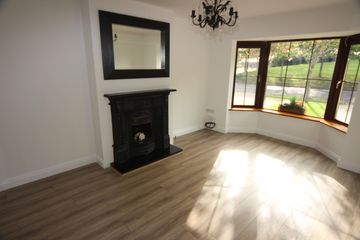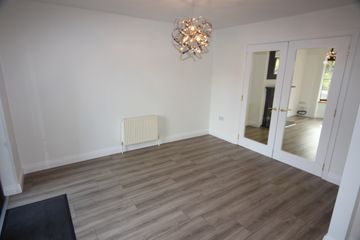


+21

25
10 Woodberry View, Castleredmond, Midleton, Co. Cork, P25D862
€375,000
SALE AGREED4 Bed
3 Bath
123 m²
Semi-D
Description
- Sale Type: For Sale by Private Treaty
- Overall Floor Area: 123 m²
10 Woodberry View, Castleredmond, Midleton, Co Cork.
A opportunity not to be missed for a four bedroom semi detached property in this mature conveniently located housing development at Woodberry View, Castleredmond, Midleton. The property is in excellent condition and has been finished and maintained to a high standard by careful owners and must be viewed to be appreciated, Ready for the next owner unpack your bags and maybe to put their own decorative stamp on it!
Address
Description
A spacious 4 bedroom semi detached dwelling house in excellent condition, located in a most sought after mature residential private housing estate. The property extends to 125 sq m and consists of Entrance Hall, Livingroom, Family room, Kitchen/Dining, Utility, Guest WC, 4 Bedrooms, en suite and a bathroom. Front lawn with concrete drive and mature lawned enclosed rear garden.
Directions
Eircode P25D862
Distances:
Cork: 24 km
Midleton: 2.5 km
N25 1 km
ACCOMMODATION:
Ent Hall 1.1m X 5.4m
Enter through solid teak front door with glazing panel to in the side door frame set, opens to stairwell with polished pine balustrade and carpet to the stairs, storage under stairs.
WC 2m X 1.3m
WC, basin , widow to side elevation, tiles to the floor, centre ceiling light.
Livingroom 3.4m X 4.15m
Bay window to front elevation, feature fireplace with cast iron surround and granite hearth , timber floor fitted, centre ceiling lights, double fully glazed doors to dining/Family area.
Dining/Family: 3.4m X 3.7m
Open plan to Kitchen, double french doors to rear patio area and garden, timber floor fitted, centre ceiling light.
Kitchen 2.9m X 4.5m
Fully fitted U shape kitchen finished with a walnut shaker door, stainless steel double sink, window over to rear garden, electric hob fitted, electric Hotpoint double oven fitted, fitted dishwasher, ceramic porcelain tile floor, tiles to walls between kitchen units, two centre ceiling light fittings, kitchen units designed and capable of taking an America fridge freezer if required.
Utility 1.8m X 1.3m
½ glazed pvc door to side elevation, plumbed for washing machine and dryer. porcelain tile floor fitted, centre ceiling light, fuse board and heating controls
Landing 3.8m X 2.1m
Polished pine balustrade, luxury carpet to floor, Window to side elevation, Hot press off.
Bath 1.8m X 1.9m
WC, Bath and basin tiled walls to bath area and floor, window to side gable.
Bed 1: 3m X 2.7m
carpet to floor, window to rear elevation , centre ceiling light.
Bed 2: 3m X 3.1m
Built in triple wardrobe, carpet to floor, centre ceiling light, window to rear elevation.
Bed 3: 3.5m X 3.75m
Wall to wall ceiling to floor built in wardrobe, timber floor fitted, centre ceiling light, window to front elevation
En Suite 2.7m X 0.8m
WC, Basin and Shower , centre ceiling light, tiles to the floor and shower area.
Bed 4 2.5m X 2.6m
Window to front elevation, carpet to the floor, centre ceiling light
SERVICES:
Water Mains Drainage Mains
ESB Mains Heating Gas fired C.H.
BER C1
OTHER
Title FREEHOLD
Guide Price

Can you buy this property?
Use our calculator to find out your budget including how much you can borrow and how much you need to save
Property Features
- Location, Location, Location
- Walk in Condition
Map
Map
Local AreaNEW

Learn more about what this area has to offer.
School Name | Distance | Pupils | |||
|---|---|---|---|---|---|
| School Name | Presentation Primary Midleton | Distance | 850m | Pupils | 344 |
| School Name | Midleton Cbs | Distance | 1.1km | Pupils | 217 |
| School Name | Gaelscoil Mhainistir Na Corann | Distance | 1.3km | Pupils | 539 |
School Name | Distance | Pupils | |||
|---|---|---|---|---|---|
| School Name | St John The Baptist School | Distance | 1.8km | Pupils | 202 |
| School Name | Midleton Educate Together School | Distance | 2.1km | Pupils | 595 |
| School Name | Scartleigh National School | Distance | 3.6km | Pupils | 395 |
| School Name | Ballintotas National School | Distance | 4.5km | Pupils | 108 |
| School Name | St Colman's National School | Distance | 4.9km | Pupils | 310 |
| School Name | Walterstown National School | Distance | 6.4km | Pupils | 193 |
| School Name | Scoil Chlochair Mhuire National School | Distance | 6.8km | Pupils | 370 |
School Name | Distance | Pupils | |||
|---|---|---|---|---|---|
| School Name | Midleton Cbs | Distance | 1.0km | Pupils | 943 |
| School Name | St Mary's High School | Distance | 1.0km | Pupils | 768 |
| School Name | St Colman's Community College | Distance | 1.1km | Pupils | 951 |
School Name | Distance | Pupils | |||
|---|---|---|---|---|---|
| School Name | Midleton College | Distance | 1.7km | Pupils | 488 |
| School Name | St Aloysius College | Distance | 6.9km | Pupils | 774 |
| School Name | Carrigtwohill Community College | Distance | 9.2km | Pupils | 662 |
| School Name | Carrignafoy Community College | Distance | 10.0km | Pupils | 387 |
| School Name | Coláiste Muire | Distance | 10.5km | Pupils | 711 |
| School Name | St Peter's Community School | Distance | 12.9km | Pupils | 376 |
| School Name | Coláiste Muire- Réalt Na Mara | Distance | 14.6km | Pupils | 477 |
Type | Distance | Stop | Route | Destination | Provider | ||||||
|---|---|---|---|---|---|---|---|---|---|---|---|
| Type | Bus | Distance | 420m | Stop | Ballinacurra | Route | 261 | Destination | Ballinacurra | Provider | Bus Éireann |
| Type | Bus | Distance | 420m | Stop | Ballinacurra | Route | 240 | Destination | Ballycotton | Provider | Bus Éireann |
| Type | Bus | Distance | 420m | Stop | Ballinacurra | Route | 240 | Destination | Cloyne | Provider | Bus Éireann |
Type | Distance | Stop | Route | Destination | Provider | ||||||
|---|---|---|---|---|---|---|---|---|---|---|---|
| Type | Bus | Distance | 420m | Stop | Ballinacurra | Route | 241 | Destination | Whitegate | Provider | Bus Éireann |
| Type | Bus | Distance | 420m | Stop | Ballinacurra | Route | 241 | Destination | Trabolgan | Provider | Bus Éireann |
| Type | Bus | Distance | 440m | Stop | Mount Pleasant | Route | 241 | Destination | Mtu | Provider | Bus Éireann |
| Type | Bus | Distance | 440m | Stop | Mount Pleasant | Route | 240 | Destination | Midleton | Provider | Bus Éireann |
| Type | Bus | Distance | 440m | Stop | Mount Pleasant | Route | 241 | Destination | Cork | Provider | Bus Éireann |
| Type | Bus | Distance | 440m | Stop | Mount Pleasant | Route | 261 | Destination | Cork | Provider | Bus Éireann |
| Type | Bus | Distance | 440m | Stop | Mount Pleasant | Route | 241 | Destination | Midleton | Provider | Bus Éireann |
Property Facilities
- Parking
BER Details

BER No: 116860925
Statistics
18/12/2023
Entered/Renewed
8,163
Property Views
Check off the steps to purchase your new home
Use our Buying Checklist to guide you through the whole home-buying journey.

Similar properties
€350,000
49 Main Street, (Previously Batt Murphys Bar), Midleton, Co Cork, P25HY074 Bed · 2 Bath · Terrace€365,000
35 Cypress Circus, Broomfield, Midleton, Co. Cork, P25W6804 Bed · 3 Bath · Semi-D€380,000
2 Peatlands, Broomfield, Midleton, Co Cork, P25HR274 Bed · 3 Bath · Semi-D€380,000
15 Suncourt, Midleton, Co. Cork, P25HX934 Bed · 2 Bath · Semi-D
€385,000
81 Meadowlands, Broomfield, Midleton, Co Cork, P25HK354 Bed · 2 Bath · Semi-D€385,000
16 Castle Rock Avenue, Baneshane, Midleton, Co. Cork, P25Y5864 Bed · 4 Bath · Semi-D€395,000
1 The Rock, Midleton, Co. Cork, P25P9624 Bed · 3 Bath · Terrace€400,000
Tree Tops, Cork Road, Midleton, Co. Cork, P25WK194 Bed · 2 Bath · Detached€400,000
Tree Tops, Cork Road, Midleton, Co. Cork, P25WK194 Bed · 2 Bath · Detached€430,000
23 Maple Woods, Ballinacurra, Midleton, Co. Cork, P25X2354 Bed · 3 Bath · Detached€435,000
11 The Fairways, Castle Rock, Midleton, Co. Cork, P25RC834 Bed · 4 Bath · Detached€525,000
Four Bed Detached, Lakeview, Four Bed Detached, Lakeview, Castleredmond, Midleton, Co. Cork4 Bed · 2 Bath · Detached
Daft ID: 118071958


William Wallace
SALE AGREEDThinking of selling?
Ask your agent for an Advantage Ad
- • Top of Search Results with Bigger Photos
- • More Buyers
- • Best Price

Home Insurance
Quick quote estimator
