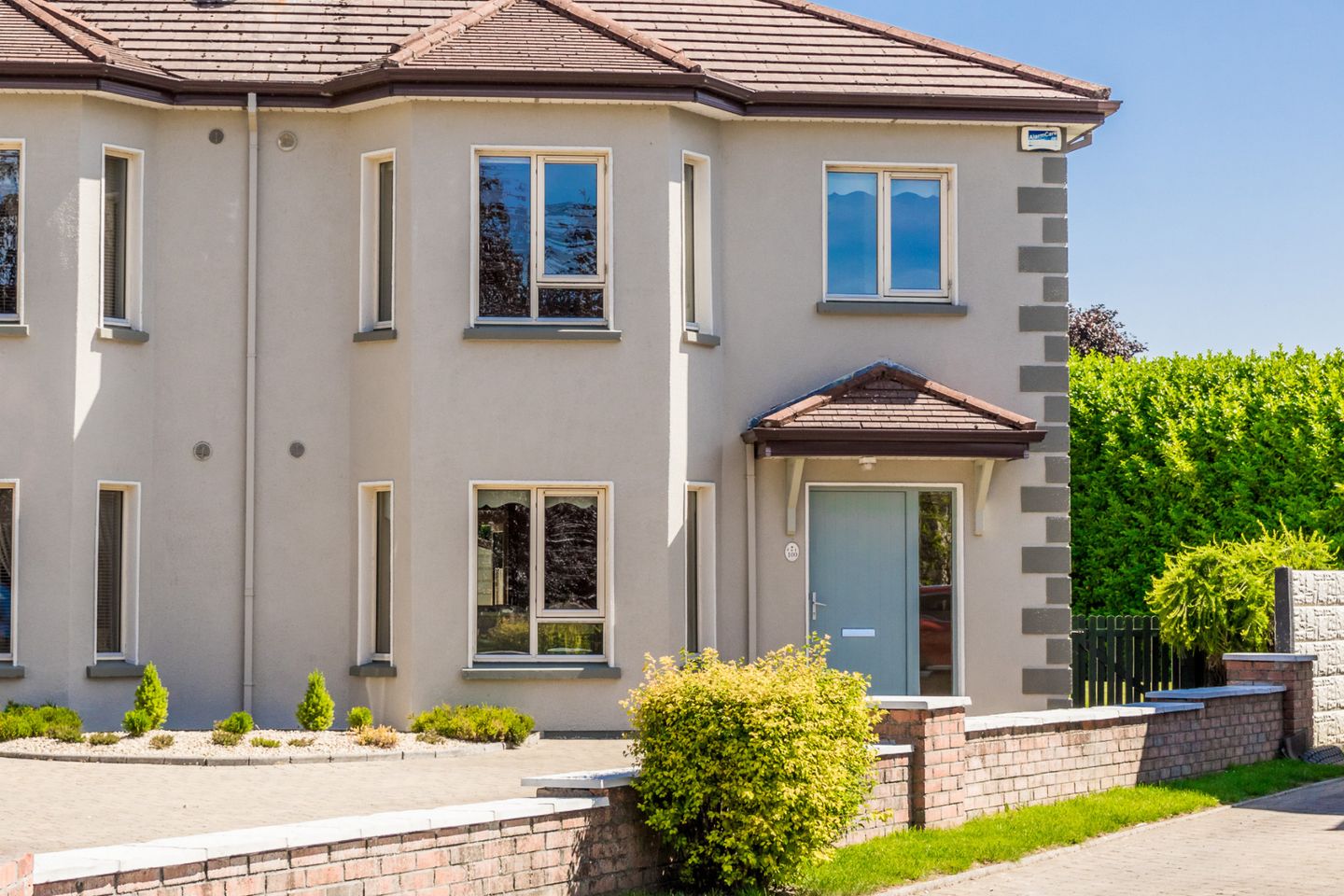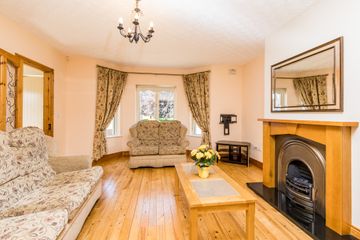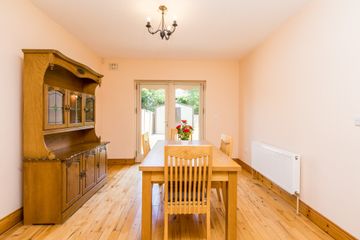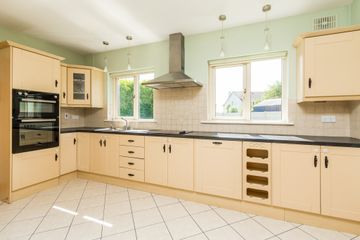



100 Abbeyville, Galway Road, Roscommon, F42DK37
€280,000
- Price per m²:€1,985
- Estimated Stamp Duty:€2,800
- Selling Type:By Private Treaty
- BER No:101026656
- Energy Performance:170.86 kWh/m2/yr
About this property
Highlights
- 4 Bedrooms
- Entrance Hall
- Kitchen
- Utility Room
- Dining Room
Description
Sherry FitzGerald P Burke is delighted to introduce to the market No.100 Abbeyville a well presented four bed semi-detached home located in one of Roscommon’s most sought-after residential developments. The entrance hall is welcoming and light-filled, setting the tone for the home. From the entrance hall you are guided into a modern kitchen with a utility off it as well as a separate dining room. The living room is at the front of the house, ideal for both entertaining and relaxing in style with the benefit of double doors leading to the dining room to open up the space more. There are double doors off the dining room leading to patio/garden outdoors which really extends the entertaining aspect with in the home. Upstairs, you’ll find three large bedrooms one ensuite. While the smaller bedroom could be used as a home office or baby’s nursery. All the bedrooms benefit from having built in wardrobes. The property is situated in the popular Abbeyville development off Galway road, this home is within close proximity to Roscommon town centre, quality schools, shops, and excellent transport links. Whether you’re upsizing, relocating, or searching for your dream family home, No.100 Abbeyville offers modern living in a convenient and peaceful setting. Viewing is a must to appreciate all this home has to offer. Entrance Hall Tiled Floor. Red Deal doors leading off. Carpet stairs leading to first floor. Under stairs storage. Kitchen 4.77 x 3.30m. Tiled Floor with Fitted units. Built in Hob and extractor fan. Double oven, integrated dishwasher and fridge freezer. Utility Room 2.08 x 1.72m. Tiled floor. Back door leading to garden outside. Washing machine and tumble dryer fitted under counter top. Gas boiler. Wall unit. WC off. Downstairs Toilet 2.08 x 1.59m. Tiled floor. Walls tiled half way. fitted with toilet and wash hand basin. Dining Room 4.09 x 3.36m. Semi Solid floor. Double doors leading into sitting room. Double patio doors to outdoor patio area. Decorative ceiling Sitting Room 5.60 x 4.49m. Semi Solid floor. Bay window. Gas fire fitted into wooden fireplace. Double doors leading into dining room. Decorative ceiling Master Bedroom 4.06 x 3.88m. Laminate timer floor. Fitted wardrobes bay window Large enough to accommodate king-size bed with lockers each side. Ensuite off En-Suite 1.44 x 2.10m. Tiled floor. Walls tiled floor to ceiling. Fitted with toilet and wash hand basin Quadrant shower enclosure with mixer shower. Bedroom 1 4.18 x 3.36m. Laminate timber floor. Fitted wardrobes large enough to accommodate a king-size bed with lockers each side. overlooks back garden. Bedroom 2 4.13 x 3.30m. Laminate timber floor fitted wardrobes. Large enough to accommodate a king-size bed with lockers each side. Overlooks back garden Bedroom 3 3.39 x 2.79m. Laminate timber floor fitted wardrobe may also facilitate use as a home office, nursery or dressing room. Bathroom 2.72 x 2.06m. Tiled floor. Tiled walls floor to ceiling. Fitted with bath toilet and wash hand basin. Quadrant shower enclosure fitted with mixer shower. Storage (under stairs) Tiled floor light fitted Landing Carpet flooring. Hot-press off with Insulated cylinder and immersion. Carpet stairs leading to ground floor
The local area
The local area
Sold properties in this area
Stay informed with market trends
Local schools and transport
Learn more about what this area has to offer.
School Name | Distance | Pupils | |||
|---|---|---|---|---|---|
| School Name | Gaelcoil De Híde | Distance | 170m | Pupils | 146 |
| School Name | St Cóman's Wood Primary School | Distance | 870m | Pupils | 619 |
| School Name | Clover Hill National School | Distance | 5.0km | Pupils | 58 |
School Name | Distance | Pupils | |||
|---|---|---|---|---|---|
| School Name | Roxboro National School | Distance | 5.5km | Pupils | 221 |
| School Name | Fuerty National School | Distance | 5.8km | Pupils | 66 |
| School Name | Kilteevan National School | Distance | 5.9km | Pupils | 36 |
| School Name | Ballymurray National School | Distance | 6.3km | Pupils | 125 |
| School Name | Athleague National School | Distance | 6.7km | Pupils | 108 |
| School Name | Knockcroghery National School | Distance | 8.8km | Pupils | 138 |
| School Name | Scoil Bhríde Four Mile House | Distance | 9.2km | Pupils | 110 |
School Name | Distance | Pupils | |||
|---|---|---|---|---|---|
| School Name | Roscommon Community College | Distance | 560m | Pupils | 579 |
| School Name | C.b.s. Roscommon | Distance | 730m | Pupils | 436 |
| School Name | Convent Of Mercy, Secondary School | Distance | 810m | Pupils | 518 |
School Name | Distance | Pupils | |||
|---|---|---|---|---|---|
| School Name | Coláiste Mhuire | Distance | 13.3km | Pupils | 294 |
| School Name | Lanesboro Community College | Distance | 15.3km | Pupils | 281 |
| School Name | Scoil Mhuire Sec School | Distance | 18.4km | Pupils | 657 |
| School Name | Glenamaddy Community School | Distance | 24.1km | Pupils | 420 |
| School Name | Castlerea Community School | Distance | 24.7km | Pupils | 388 |
| School Name | Elphin Community College | Distance | 25.0km | Pupils | 193 |
| School Name | Coláiste An Chreagáin | Distance | 25.8km | Pupils | 103 |
Type | Distance | Stop | Route | Destination | Provider | ||||||
|---|---|---|---|---|---|---|---|---|---|---|---|
| Type | Rail | Distance | 510m | Stop | Roscommon | Route | Rail | Destination | Westport | Provider | Irish Rail |
| Type | Rail | Distance | 510m | Stop | Roscommon | Route | Rail | Destination | Athlone | Provider | Irish Rail |
| Type | Rail | Distance | 510m | Stop | Roscommon | Route | Rail | Destination | Dublin Heuston | Provider | Irish Rail |
Type | Distance | Stop | Route | Destination | Provider | ||||||
|---|---|---|---|---|---|---|---|---|---|---|---|
| Type | Bus | Distance | 570m | Stop | Roscommon Station | Route | 570 | Destination | Boyle | Provider | Tfi Local Link Longford Westmeath Roscommon |
| Type | Bus | Distance | 570m | Stop | Roscommon Station | Route | 570 | Destination | Roscommon | Provider | Tfi Local Link Longford Westmeath Roscommon |
| Type | Bus | Distance | 1.0km | Stop | Ballinagard | Route | 425 | Destination | Longford | Provider | Bus Éireann |
| Type | Bus | Distance | 1.1km | Stop | Ballinagard | Route | 425 | Destination | Galway | Provider | Bus Éireann |
| Type | Bus | Distance | 1.3km | Stop | Roscommon | Route | Ul06 | Destination | Leitrim | Provider | Westlink Coaches |
| Type | Bus | Distance | 1.3km | Stop | Roscommon | Route | Ul06 | Destination | Ashwood Avenue | Provider | Westlink Coaches |
| Type | Bus | Distance | 1.3km | Stop | Roscommon | Route | Ai02 | Destination | Tus West Gate | Provider | Roscommon Coaches |
Your Mortgage and Insurance Tools
Check off the steps to purchase your new home
Use our Buying Checklist to guide you through the whole home-buying journey.
Budget calculator
Calculate how much you can borrow and what you'll need to save
A closer look
BER Details
BER No: 101026656
Energy Performance Indicator: 170.86 kWh/m2/yr
Statistics
- 27/09/2025Entered
- 5,583Property Views
- 9,100
Potential views if upgraded to a Daft Advantage Ad
Learn How
Daft ID: 16162420


