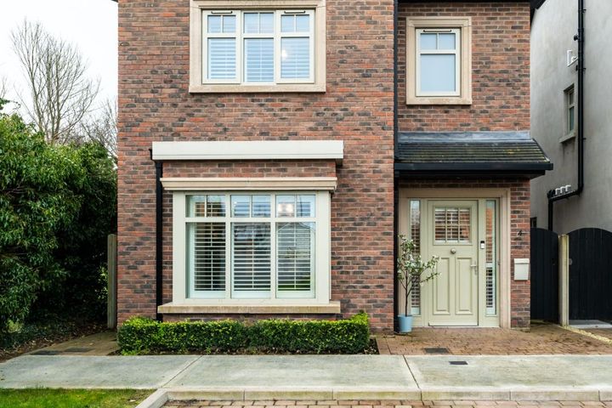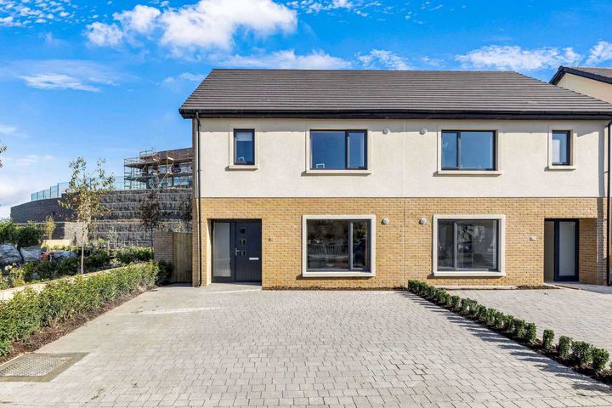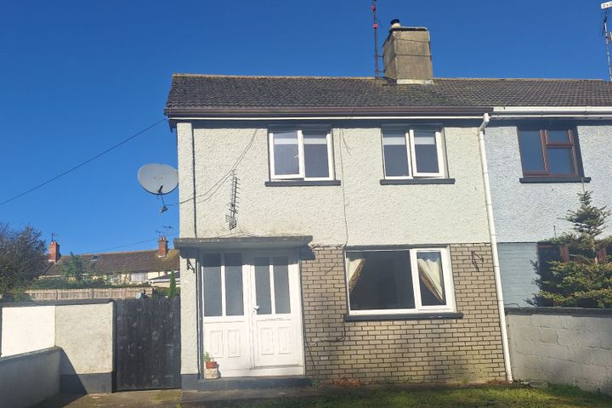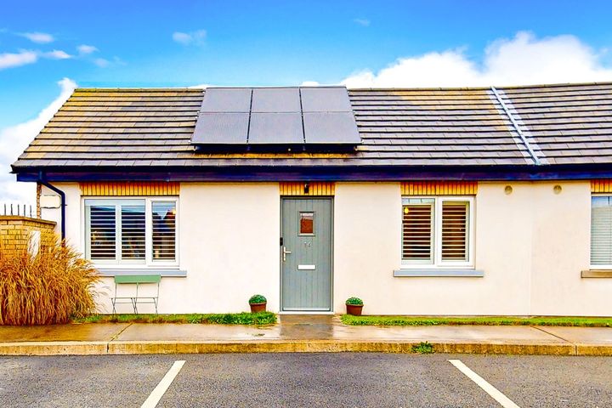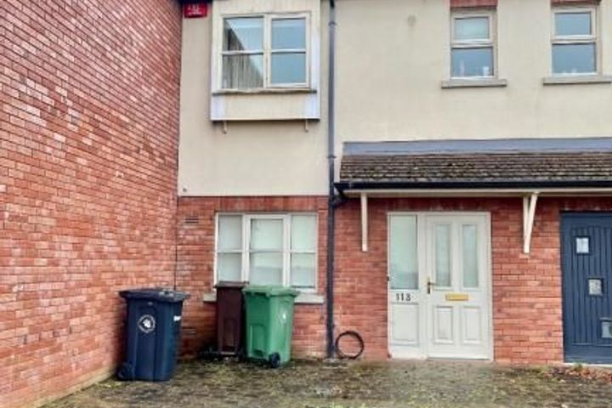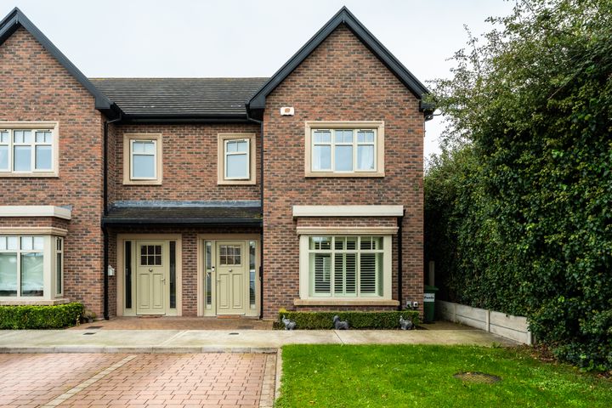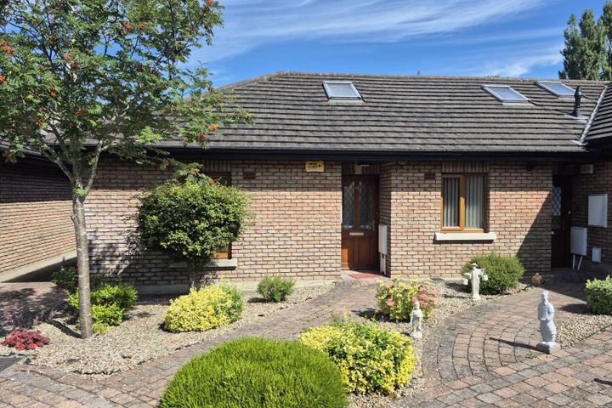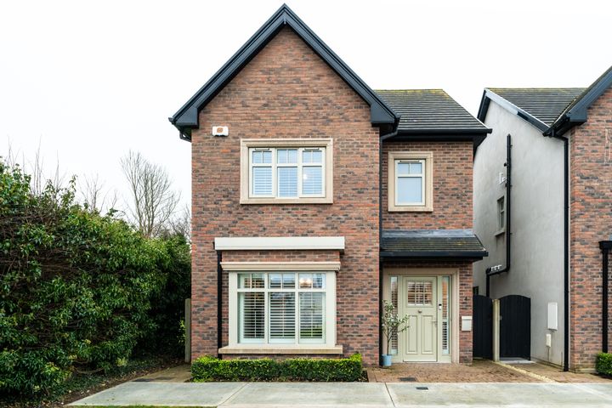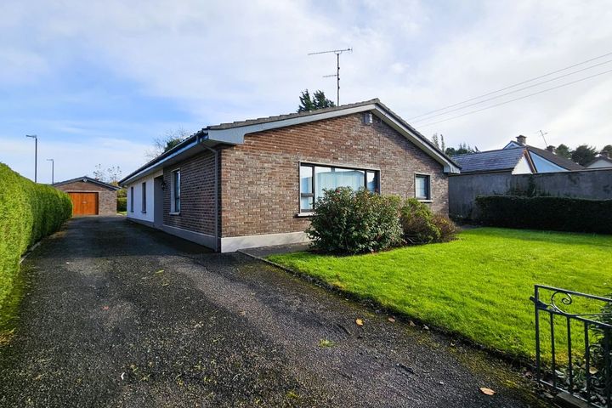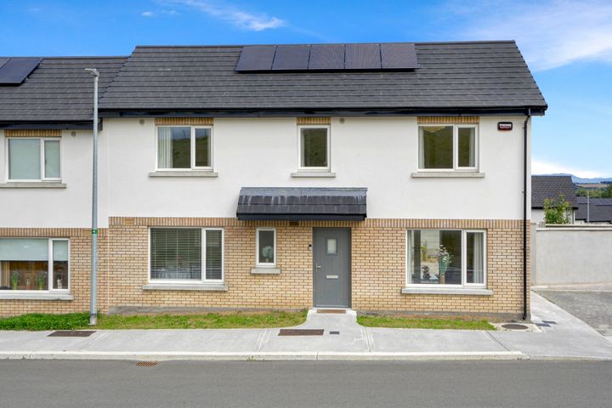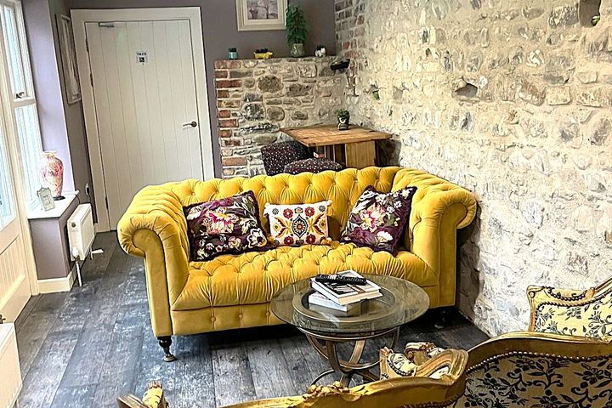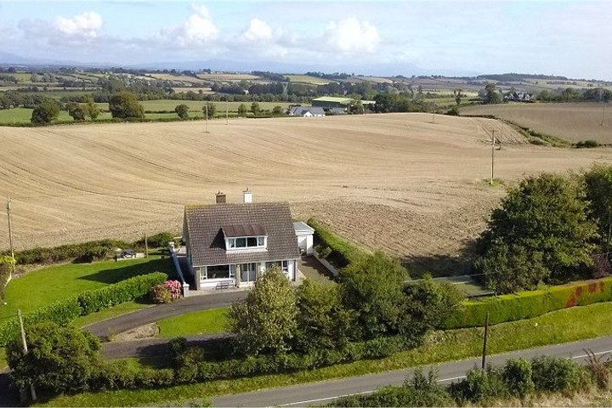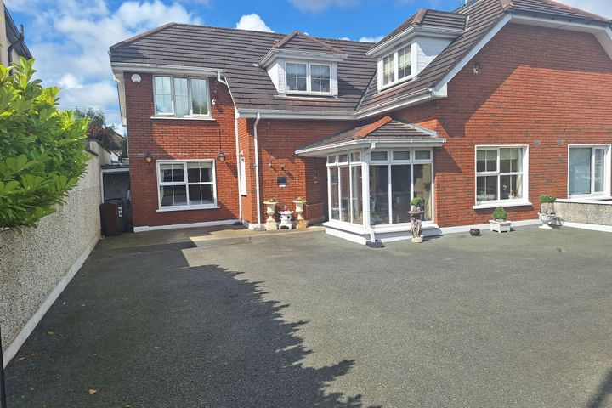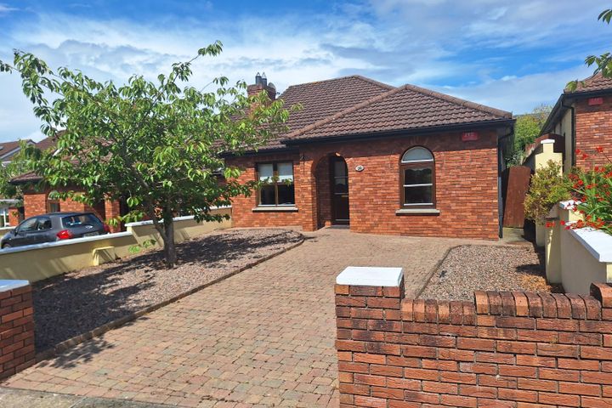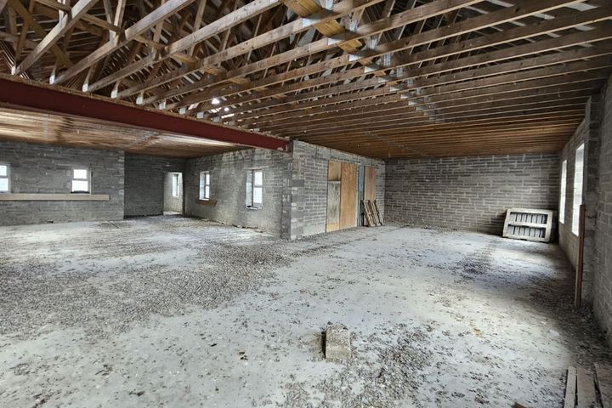18 Properties for Sale in Ardee, Louth
Anthony Byrne
Anthony Byrne Property Services
4 Hale Court, Ardee, Ardee, Co. Louth, A92K2EX
4 Bed4 Bath142 m²DetachedViewing AdvisedAdvantageShane Black B.Sc (Hons) MSCSI MRICS
Bridgegate, Ardee, Co. Louth
Paddy Watters MIPAV TRV MCEI
Watters Estate Agents
136 Sliabh Breagh, Ardee, Ardee, Co. Louth, A92K583
3 Bed1 Bath85 m²Semi-DAdvantageJosh Dixon
Dixon Residential Estate Agents
5 ONLINE OFFERS14 Bridgegate Park, Ardee, Co. Louth, A92VCR6
3 Bed4 Bath106 m²Semi-DAdvantagePotters Field, Cappocks Green , Ardee, Co. Louth
Prestigious A rated homes
€395,000
3 Bed3 BathEnd of Terrace3 more Property Types in this Development
113 Moorehall Rise, Ardee, Co. Louth, A92E0F3
2 Bed2 BathTerrace8 Hale Court, Ardee, Co. Louth, A92EDP0
4 Bed4 Bath161 m²Semi-D12 The Village, Moorhall Lodge, Ardee, Co. Louth, A92C6Y7
2 Bed1 Bath61 m²Bungalow4 Hale Court, Hale Street, Ardee, Co. Louth, A92K2EX
4 Bed4 Bath142 m²DetachedStoney Lane, Ardee, Ardee, Co. Louth, A92Y098
3 Bed1 Bath129 m²Bungalow5 Bridgegate Park, Ardee, Co. Louth, A92X60P
3 Bed3 Bath149 m²Semi-D3 Irish Street, Ardee, Ardee, Co. Louth, A92RX72
3 Bed2 BathTerraceSaint Killian'S, Stickillin, Ardee, Co. Louth, A92Y439
4 Bed2 BathBungalow18 Moorehall Close, Hale Street, Ardee, Co. Louth, A92ER27
5 Bed2 Bath179 m²Semi-DViewing Advised25 Moorehall Rise, Hale Street, Ardee, Co. Louth, A92Y270
3 Bed2 Bath108 m²BungalowTallanstown, Ardee, Co. Louth
0.73 acSiteIrish Street, Ardee, Ardee, Co. Louth, A92K761
2 Bed2 Bath600 m²ApartmentMullameelan Ardee, Ardee, Co. Louth, A92R970
5.93 acSite
Didn't find what you were looking for?
Expand your search:
Explore Sold Properties
Stay informed with recent sales and market trends.






