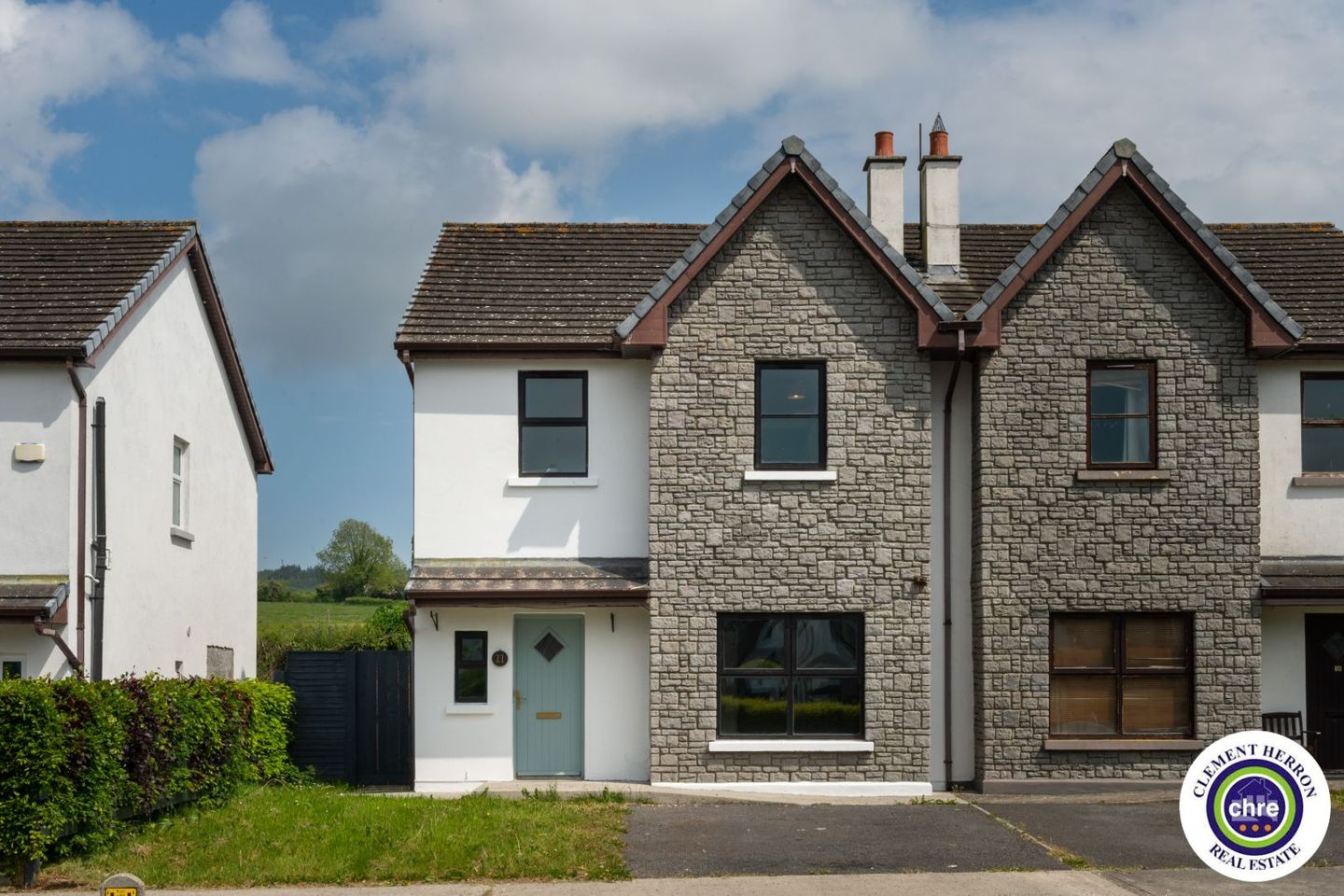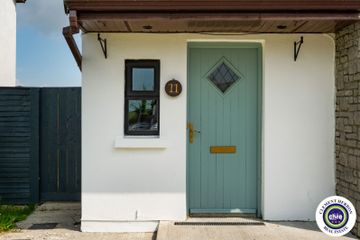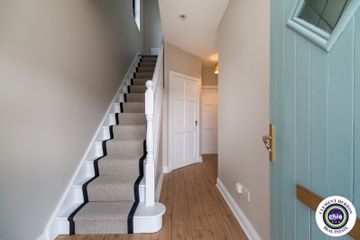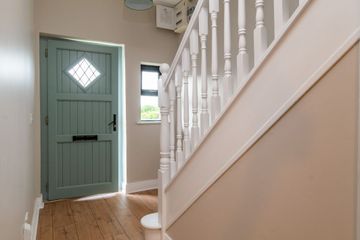



11 Glenbrook, Ballyroan, Ballyroan, Co. Laois, R32H4F3
€295,000
- Price per m²:€2,611
- Estimated Stamp Duty:€2,950
- Selling Type:By Private Treaty
- BER No:118447309
About this property
Highlights
- Fully Refurbished to a Turn-Key Standard
- Elegant Interiors with Premium Finishes
- High-End Flooring & Stair Detailing
- Light-Filled Kitchen/Dining Area
- Stylishly Landscaped Garden
Description
We are proud to present No. 11 Glenbrook to the sales market — a truly exquisite three-bedroom semi-detached residence, ideally located in the charming village of Ballyroan, Co. Laois. Constructed in 2006, this home has just undergone a full and meticulous refurbishment, resulting in a stylish, turn-key property where every detail has been carefully curated to offer a premium living experience. From the moment you step inside, the quality of the finish is undeniable. The entire interior has been freshly painted in warm, natural hues, creating a serene and welcoming atmosphere throughout. A seamless blend of contemporary elegance and timeless style is evident in the carefully chosen finishes and bespoke detailing. The ground floor opens into a beautifully appointed entrance hall, leading into a bright and inviting sitting room, complete with feature wall panelling and an open fireplace — perfect for cosy evenings. The heart of the home is undoubtedly the show-stopping kitchen and dining area, a dual-aspect space flooded with natural light from large French doors that open onto the private, south-east facing garden. This bespoke kitchen is a masterclass in design, finished in Farrow & Ball’s delicate ‘Calamine’ brushed pink and complemented by brushed gold slimline handles and a matching tap. The cabinetry gives the sophisticated illusion of in-frame design, while a striking island in a rippled wood-effect finish provides a stunning focal point. Floating shelves and sensor LED lighting add both functionality and charm. The kitchen is fully fitted with high-spec integrated appliances, including a 70/30 fridge freezer, dishwasher, eye-level oven, four-ring hob, and a sleek black glass extractor fan. Upstairs, the first floor is laid in a luxurious cream herringbone carpet, with a coordinating stair runner bound in black, adding a sense of elegance and continuity. The landing is bright and airy, leading to three generously sized double bedrooms. One of the bedrooms features custom wall panelling and built-in wardrobes, while the master suite boasts its own en-suite and additional fitted wardrobes. A Stira staircase provides easy access to the attic, offering excellent storage or further potential. Externally, this property continues to impress. The rear garden has been thoughtfully landscaped with newly installed fencing for privacy, sandstone chippings for a clean and modern look, and a spacious patio area ideal for outdoor entertaining. A newly fitted gate at the side access enhances both security and convenience. A stylish barrel-board shed, finished in contemporary anthracite grey, is also equipped with electricity — perfect for storage, a workshop, or additional utility use. Set within a peaceful and well-established residential development, No. 11 Glenbrook is perfectly positioned directly across from Scoil Naomh Pádraig (SNP) National School, making it an ideal choice for families. The village of Ballyroan offers a strong sense of community, while Portlaoise town and the M7 motorway are just a short drive away, ensuring excellent connectivity for commuters. This home exudes style, comfort, and quality at every turn. Every inch has been thoughtfully upgraded, from plumbing and heating to flooring, lighting, and aesthetics — no stone has been left unturned. No. 11 Glenbrook is more than just a house; it’s a home that offers the perfect balance of luxury and functionality, ready for its new owners to move in and enjoy from day one. Accommodation: Entrance Hall: 1.83m x 3.36 Timber flooring, lamp shades Sitting Room: 4.09m x 5.28m Timber flooring, open fire, wall paneling, lamp shade Kitchen/Diner: 2.85m x 4.16m and 3.17m x 4.16m Timber flooring, New fitted kitchen with ripple wood island and LED lighting. Intergard fridge freezer, dishwasher, oven, hob and extractor, French doors, light fitting. Downstairs W.C: 1.74m x 1.88m W.c., w.h.b., vinyl flooring, light fitting. Landing: 1.94m x 3.20m Herringbone carpet, Stira Master Bedroom: 3.98m x 4.20m Herringbone carpet, built in wardrobes Ensuite: 3.08m x 4.2m Vinyl flooring, w.c., w.h.b., electric shower, light fitting Bedroom 2: 3.98m x 4.15m Herringbone carpet, built in wardrobes, wall panelling Bedroom 3: 2.90m x 3.09m Herringbone carpet Main Bathroom: 2.82m x 2.43 Vinyl flooring, w.c., w.h.b., bath Viewings are by appointment only. Must be seen to be appreciated.
Standard features
The local area
The local area
Sold properties in this area
Stay informed with market trends
Local schools and transport

Learn more about what this area has to offer.
School Name | Distance | Pupils | |||
|---|---|---|---|---|---|
| School Name | Ballyroan Primary School | Distance | 630m | Pupils | 180 |
| School Name | Scoil Mhuire Abbeyleix | Distance | 4.4km | Pupils | 261 |
| School Name | Tobar An Léinn | Distance | 5.3km | Pupils | 170 |
School Name | Distance | Pupils | |||
|---|---|---|---|---|---|
| School Name | Abbeyleix South National School | Distance | 5.7km | Pupils | 87 |
| School Name | Knock National School | Distance | 6.4km | Pupils | 60 |
| School Name | Timahoe National School | Distance | 6.8km | Pupils | 200 |
| School Name | Ballinakill National School | Distance | 7.9km | Pupils | 98 |
| School Name | Ratheniska National School | Distance | 8.6km | Pupils | 184 |
| School Name | Shanahoe National School | Distance | 8.9km | Pupils | 64 |
| School Name | Portlaoise Primary School | Distance | 9.4km | Pupils | 601 |
School Name | Distance | Pupils | |||
|---|---|---|---|---|---|
| School Name | Heywood Community School | Distance | 6.8km | Pupils | 748 |
| School Name | Dunamase College (coláiste Dhún Másc) | Distance | 9.8km | Pupils | 577 |
| School Name | Portlaoise College | Distance | 9.9km | Pupils | 952 |
School Name | Distance | Pupils | |||
|---|---|---|---|---|---|
| School Name | St. Mary's C.b.s. | Distance | 11.3km | Pupils | 803 |
| School Name | Scoil Chriost Ri | Distance | 11.3km | Pupils | 802 |
| School Name | Mountrath Community School | Distance | 13.4km | Pupils | 804 |
| School Name | Castlecomer Community School | Distance | 16.8km | Pupils | 633 |
| School Name | Mountmellick Community School | Distance | 19.1km | Pupils | 706 |
| School Name | St Fergal's College | Distance | 21.4km | Pupils | 368 |
| School Name | Árdscoil Na Trionóide | Distance | 21.7km | Pupils | 882 |
Type | Distance | Stop | Route | Destination | Provider | ||||||
|---|---|---|---|---|---|---|---|---|---|---|---|
| Type | Bus | Distance | 520m | Stop | Ballyroan | Route | 831 | Destination | Borris-in-ossory | Provider | Tfi Local Link Laois Offaly |
| Type | Bus | Distance | 520m | Stop | Ballyroan | Route | 831 | Destination | Laois Sc, Stop 155252 | Provider | Slieve Bloom Coach Tours |
| Type | Bus | Distance | 520m | Stop | Ballyroan | Route | 831 | Destination | Portlaoise Centre, Stop 155321 | Provider | Slieve Bloom Coach Tours |
Type | Distance | Stop | Route | Destination | Provider | ||||||
|---|---|---|---|---|---|---|---|---|---|---|---|
| Type | Bus | Distance | 520m | Stop | Ballyroan | Route | 831 | Destination | Portlaoise | Provider | Tfi Local Link Laois Offaly |
| Type | Bus | Distance | 520m | Stop | Ballyroan | Route | 831 | Destination | Borris In Ossory | Provider | Slieve Bloom Coach Tours |
| Type | Bus | Distance | 4.9km | Stop | Abbeyleix | Route | 828 | Destination | Portlaoise | Provider | Tfi Local Link Tipperary |
| Type | Bus | Distance | 4.9km | Stop | Abbeyleix | Route | 831 | Destination | Portlaoise | Provider | Tfi Local Link Laois Offaly |
| Type | Bus | Distance | 4.9km | Stop | Abbeyleix | Route | 831 | Destination | Portlaoise Centre, Stop 155321 | Provider | Slieve Bloom Coach Tours |
| Type | Bus | Distance | 4.9km | Stop | Abbeyleix | Route | 858 | Destination | Portlaoise | Provider | Tfi Local Link Laois Offaly |
| Type | Bus | Distance | 4.9km | Stop | Abbeyleix | Route | 828 | Destination | Cashel | Provider | Tfi Local Link Tipperary |
Your Mortgage and Insurance Tools
Check off the steps to purchase your new home
Use our Buying Checklist to guide you through the whole home-buying journey.
Budget calculator
Calculate how much you can borrow and what you'll need to save
BER Details
BER No: 118447309
Ad performance
- 15/10/2025Entered
- 5,859Property Views
Similar properties
Daft ID: 16322245

