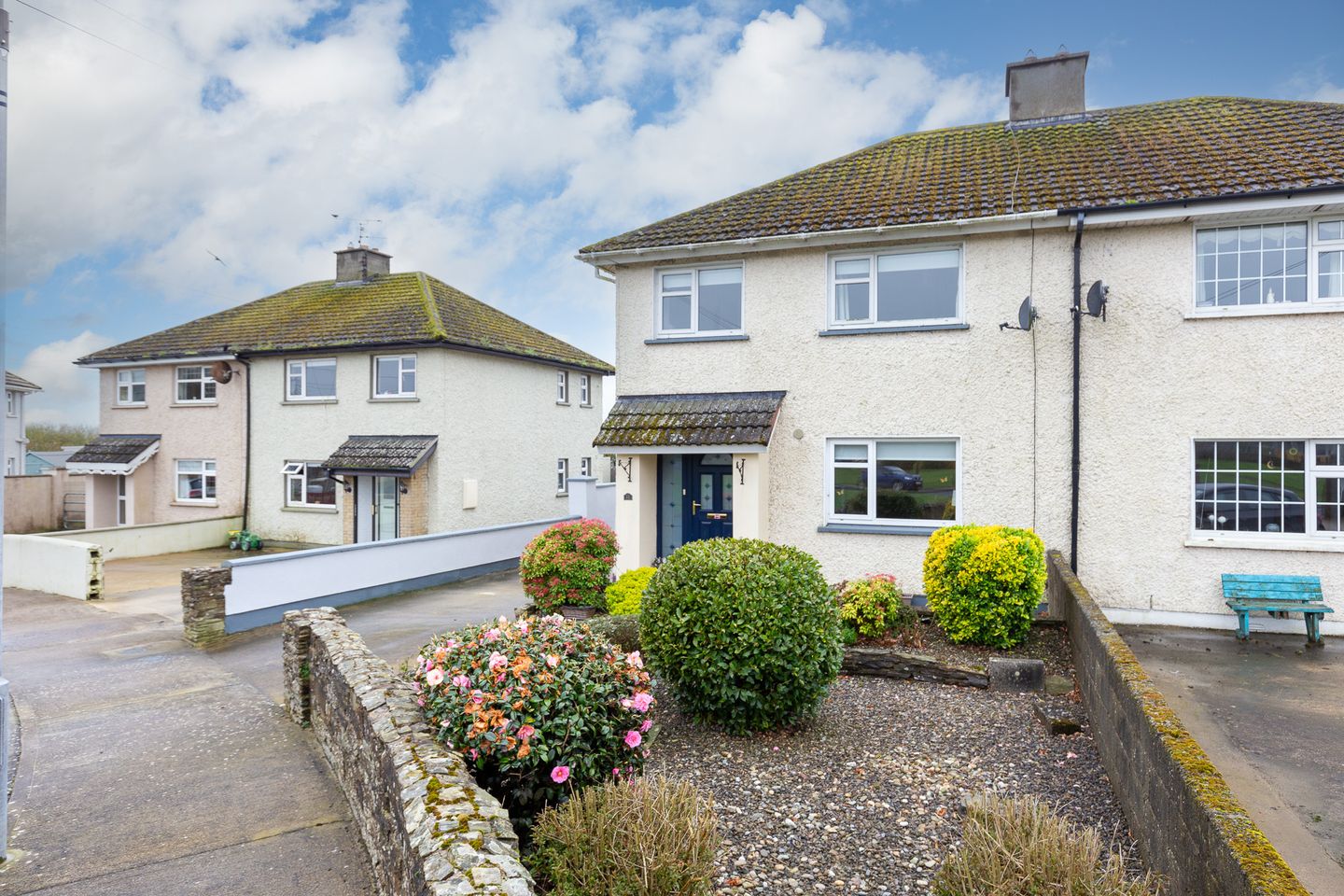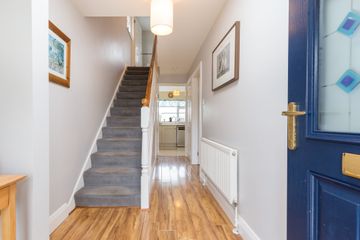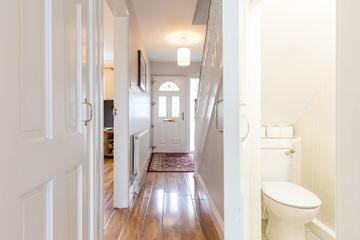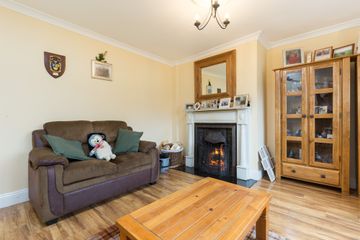


+21

25
11 Sunset Drive, Boolavogue, Co.Wexford, Y21T1H7
€180,000
3 Bed
1 Bath
90 m²
Semi-D
Description
- Sale Type: For Sale by Private Treaty
- Overall Floor Area: 90 m²
No.11 Sunset Drive is a superb three bedroomed semi-detached home situated in the heart of Boolavogue Village,
Extending to 94.9 sqm, this generously proportioned property offers the purchasers the opportunity to create a wonderful family home in this rural village. This well-maintained property benefits from a large rear south-west facing garden.
Throughout the property the rooms are of generous proportions and have a wonderful quality of light. Accommodation briefly comprises; entrance hallway, sitting room with feature open fireplace, kitchen/dining, utility room, guest WC, three bedrooms and a large family bathroom.
Located in a small development this property overlooks a well-maintained green area. The location offers easy access to all the local amenities such as shop/post office, church and school which the Boolavogue village has to offer and just 10-minute drive to the Main N11, 20 minutes’ drive to some of Wexfords finest beaches.
This home is ideally suited to those seeking a family or holiday home with a secure private setting.
Viewing is highly recommended to really showcase what this property has to offer.
GROUND FLOOR
Entrance Hallway 4.95m x 2.00m. at widest point, laminate wood flooring.
Sitting Room 4.03m x 3.84m. laminate wood flooring and feature open fireplace.
Kitchen/dining 3.42m x 5.94m. at widest point, tiled flooring and backsplash, fitted kitchen units, electric oven, electric hob and dishwasher.
Utility Room 1.47m x 2.94m. tiled flooring, fitted storage units, plumbed for washing machine and dryer.
Guest WC 2.00m x 0.90m. tiled flooring, WC and wash hand basin.
FIRST FLOOR
Landing 2.65m x 1.90m. at widest point, carpet flooring.
Bedroom 1 3.00m x 2.65m. laminate wood flooring.
Bedroom 2 3.45m x 3.94m. at widest point, laminate wood flooring.
Master Bedroom 3 4.00m x 3.94m. at widest point, laminate wood flooring.
Bathroom 1.70m x 2.65m. tiled flooring and walls, shower, WC and wash hand basin.

Can you buy this property?
Use our calculator to find out your budget including how much you can borrow and how much you need to save
Property Features
- Three Bedroomsemi-detached dwellingapprox.1021sqft
- Walk in condition.
- Walking distance of Boolavogue village
- 15 mins drive to Enniscorthy Town
- Southwesterly facing rear garden.
- Oil fired central heating
- uPVC double glazed windows
Map
Map
Local AreaNEW

Learn more about what this area has to offer.
School Name | Distance | Pupils | |||
|---|---|---|---|---|---|
| School Name | Boolavogue National School | Distance | 100m | Pupils | 107 |
| School Name | Monageer National School | Distance | 5.1km | Pupils | 135 |
| School Name | Court National School | Distance | 5.3km | Pupils | 112 |
School Name | Distance | Pupils | |||
|---|---|---|---|---|---|
| School Name | Kilnamanagh National School | Distance | 5.5km | Pupils | 42 |
| School Name | St Edan's National School | Distance | 6.0km | Pupils | 36 |
| School Name | Oulart National School | Distance | 6.1km | Pupils | 145 |
| School Name | Naomh Maodhog National School | Distance | 6.6km | Pupils | 302 |
| School Name | Camolin National School | Distance | 6.8km | Pupils | 95 |
| School Name | Ballyoughter National School | Distance | 7.7km | Pupils | 45 |
| School Name | Ballaghkeene National School | Distance | 8.1km | Pupils | 132 |
School Name | Distance | Pupils | |||
|---|---|---|---|---|---|
| School Name | Coláiste An Átha | Distance | 10.3km | Pupils | 352 |
| School Name | Coláiste Bríde | Distance | 11.0km | Pupils | 763 |
| School Name | St Mary's C.b.s. | Distance | 11.8km | Pupils | 754 |
School Name | Distance | Pupils | |||
|---|---|---|---|---|---|
| School Name | Enniscorthy Community College | Distance | 12.2km | Pupils | 425 |
| School Name | Meanscoil Gharman | Distance | 13.5km | Pupils | 228 |
| School Name | Creagh College | Distance | 15.3km | Pupils | 995 |
| School Name | Gorey Community School | Distance | 16.1km | Pupils | 1532 |
| School Name | Gorey Educate Together Secondary School | Distance | 16.4km | Pupils | 100 |
| School Name | Coláiste Bhríde Carnew | Distance | 18.1km | Pupils | 957 |
| School Name | F.c.j. Secondary School | Distance | 19.0km | Pupils | 1007 |
Type | Distance | Stop | Route | Destination | Provider | ||||||
|---|---|---|---|---|---|---|---|---|---|---|---|
| Type | Bus | Distance | 100m | Stop | L1023 | Route | 886 | Destination | Rafter Street | Provider | Matthew Whelan Mini Bus Hire |
| Type | Bus | Distance | 100m | Stop | L1023 | Route | 886 | Destination | L1023 | Provider | Matthew Whelan Mini Bus Hire |
| Type | Bus | Distance | 4.9km | Stop | Monamolin Village | Route | 886 | Destination | Rafter Street | Provider | Matthew Whelan Mini Bus Hire |
Type | Distance | Stop | Route | Destination | Provider | ||||||
|---|---|---|---|---|---|---|---|---|---|---|---|
| Type | Bus | Distance | 4.9km | Stop | Monamolin Village | Route | 886 | Destination | L1023 | Provider | Matthew Whelan Mini Bus Hire |
| Type | Bus | Distance | 5.5km | Stop | R741 | Route | 886 | Destination | L1023 | Provider | Matthew Whelan Mini Bus Hire |
| Type | Bus | Distance | 5.5km | Stop | R741 | Route | 886 | Destination | Rafter Street | Provider | Matthew Whelan Mini Bus Hire |
| Type | Bus | Distance | 6.3km | Stop | Ferns | Route | Iw07 | Destination | Gorey | Provider | Dunnes Coaches |
| Type | Bus | Distance | 6.3km | Stop | Ferns | Route | 740 | Destination | Redmond Square | Provider | Wexford Bus |
| Type | Bus | Distance | 6.3km | Stop | Ferns | Route | 2 | Destination | Wexford | Provider | Bus Éireann |
| Type | Bus | Distance | 6.3km | Stop | Ferns | Route | Iw07 | Destination | Carlow College | Provider | Dunnes Coaches |
BER Details

BER No: 106890759
Energy Performance Indicator: 353.11 kWh/m2/yr
Statistics
15/04/2024
Entered/Renewed
3,232
Property Views
Check off the steps to purchase your new home
Use our Buying Checklist to guide you through the whole home-buying journey.

Similar properties
€175,000
Ballinacash Upper, Oulart, Enniscorthy, Co. Wexford, Y25HX844 Bed · 3 Bath · Detached€225,000
Journey's End, Ballyorley Upper, Boolavogue, Co. Wexford, Y21P2714 Bed · 2 Bath · Detached€235,000
21 Meadow Park, Monamolin, Co. Wexford, Y25YE303 Bed · 2 Bath · Semi-DAMV: €235,000
Cherrygarth, Tinnock, Gorey, Co. Wexford, Y25W6254 Bed · 4 Bath · Detached
AMV: €235,000
Cherrygarth, Tinnock, Oulart, Co. Wexford, Y25W6253 Bed · 1 Bath · Detached€245,000
21 Cuil Na Tire, Monamolin, Co. Wexford, Y25YY173 Bed · 2 Bath · Detached€250,000
Ballysimon, Monageer, Monageer, Co. Wexford, Y21HW534 Bed · 1 Bath · Detached€265,000
3 Cuil Na Tire, Gorey, Co. Wexford, Y25RY734 Bed · 2 Bath · Detached€300,000
1 Wells Wood, Ballymurragh, Ballyedmond, Co. Wexford, Y25WA074 Bed · 3 Bath · Detached€345,000
Raheenduff, Oulart, Gorey, Co. Wexford, Y25D5D64 Bed · 3 Bath · Detached€380,000
Mullaunreagh, Camolin, Co. Wexford, Y21A2T44 Bed · 2 Bath · Detached€420,000
Skyfall, Garrydaniel, Monamolin, Co. Wexford, Y25YF384 Bed · 3 Bath · Detached
Daft ID: 15636558


James Kinsella
0539430088Thinking of selling?
Ask your agent for an Advantage Ad
- • Top of Search Results with Bigger Photos
- • More Buyers
- • Best Price

Home Insurance
Quick quote estimator
