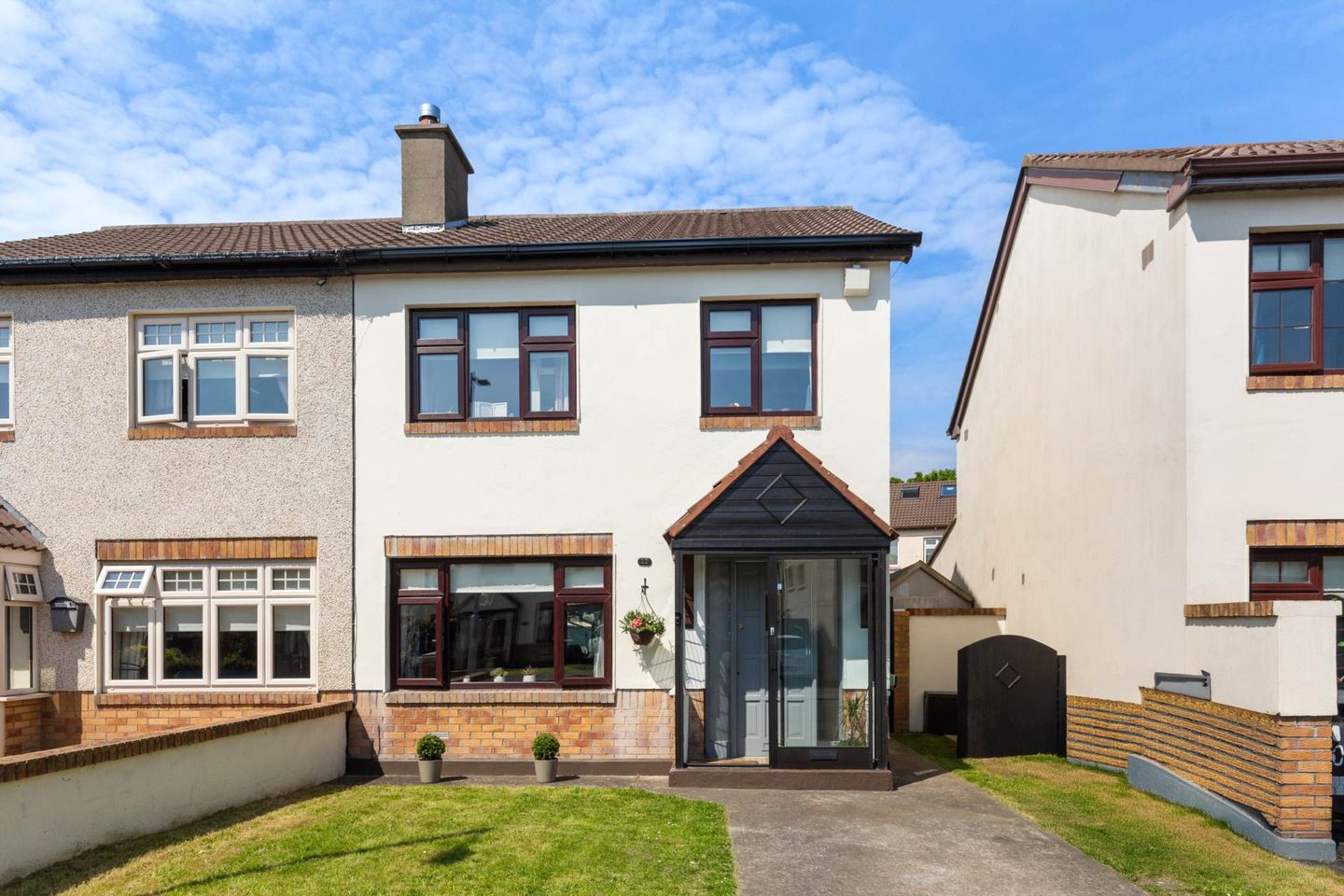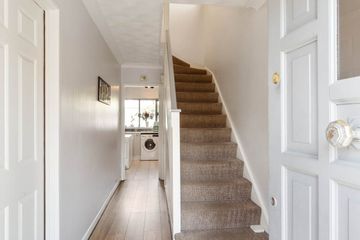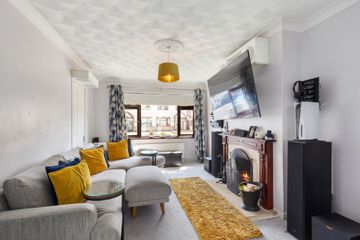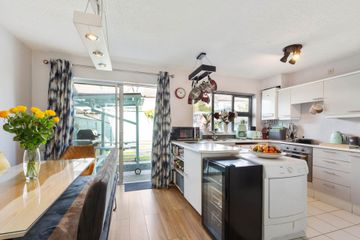



11 Temple Manor Court, Greenhills, Dublin 12, Co. Dublin, D12X786
€495,000
- Price per m²:€5,920
- Estimated Stamp Duty:€4,950
- Selling Type:By Private Treaty
- BER No:112818109
- Energy Performance:284.07 kWh/m2/yr
About this property
Highlights
- Wide side entrance offering potential to extend (subject to planning permission)
- Master bedroom with walk-in wardrobe, integrated lighting & pull-down top rails
- Quiet cul-de-sac location beside a large green
- Beautifully landscaped rear garden with pergola seating and BBQ area
- Off-street parking
Description
McGuirk Beggan Property is thrilled to present to the market this superb 3-bedroom semi-detached home, ideally located in a prime and mature residential setting. No. 11 has been lovingly maintained by its current owners and offers a wonderful combination of space, comfort, and future potential. The property boasts an array of excellent features including a generous living room, open-plan kitchen/dining area, understairs storage, three well-proportioned bedrooms, a family bathroom, and a beautifully appointed ensuite. The master bedroom also benefits from a walk-in wardrobe, complete with integrated lighting and pull-down top rails a thoughtful and practical addition. There is fantastic scope to extend the property (subject to planning permission), thanks to a wide side entrance, adding further appeal to an already impressive home. Nestled within a quiet cul-de-sac and close to a large central green, this home is perfect for families or buyers seeking a more manageable property in a peaceful, well-connected location. Temple Manor is a highly regarded development of quality family homes, ideally positioned close to a host of local amenities. Shopping options include Lidl, Dunnes Stores, Ashleaf, SuperValu Walkinstown, Greenhills, and Orwell Shopping Centre. There is an excellent choice of primary and secondary schools nearby, along with various leisure and recreational facilities. The area is well serviced by reliable public transport, with the No. 9 and 15A bus termini within walking distance. The M50 motorway is also just minutes away, offering swift access to all major routes. To the front, the property offers off-street parking and a neat lawn. A gated side entrance leads to a beautifully landscaped rear garden, featuring a covered pergola seating area, with a relaxing swing chair, and a separate pergola BBQ space perfect for outdoor dining and entertaining. The accommodation in brief comprises porch, entrance hall, understairs storage, living room, kitchen/dining area, three bedrooms (master ensuite with walk-in wardrobe), and a family bathroom. Early viewing is highly recommended to fully appreciate the quality, setting, and potential of this lovely home. Notice Please note we have not tested any apparatus, fixtures, fittings, or services. Interested parties must undertake their own investigation into the working order of these items. All measurements are approximate and photographs provided for guidance only.
The local area
The local area
Sold properties in this area
Stay informed with market trends
Local schools and transport

Learn more about what this area has to offer.
School Name | Distance | Pupils | |||
|---|---|---|---|---|---|
| School Name | Riverview Educate Together National School | Distance | 220m | Pupils | 234 |
| School Name | Holy Spirit Junior Primary School | Distance | 660m | Pupils | 277 |
| School Name | Holy Spirit Senior Primary School | Distance | 660m | Pupils | 266 |
School Name | Distance | Pupils | |||
|---|---|---|---|---|---|
| School Name | Bishop Shanahan National School | Distance | 1.2km | Pupils | 441 |
| School Name | Bishop Galvin National School | Distance | 1.2km | Pupils | 450 |
| School Name | St Damian's National School | Distance | 1.2km | Pupils | 232 |
| School Name | Libermann Spiritan School | Distance | 1.2km | Pupils | 43 |
| School Name | Scoil Iosa | Distance | 1.3km | Pupils | 103 |
| School Name | The Assumption Junior School | Distance | 1.6km | Pupils | 449 |
| School Name | Scoil Aonghusa Junior School | Distance | 1.6km | Pupils | 173 |
School Name | Distance | Pupils | |||
|---|---|---|---|---|---|
| School Name | St Pauls Secondary School | Distance | 290m | Pupils | 464 |
| School Name | Greenhills Community College | Distance | 420m | Pupils | 177 |
| School Name | St. Mac Dara's Community College | Distance | 930m | Pupils | 901 |
School Name | Distance | Pupils | |||
|---|---|---|---|---|---|
| School Name | Coláiste De Híde | Distance | 1.3km | Pupils | 267 |
| School Name | Tallaght Community School | Distance | 1.3km | Pupils | 828 |
| School Name | Templeogue College | Distance | 1.3km | Pupils | 660 |
| School Name | Assumption Secondary School | Distance | 1.9km | Pupils | 286 |
| School Name | Drimnagh Castle Secondary School | Distance | 2.1km | Pupils | 506 |
| School Name | Rosary College | Distance | 2.2km | Pupils | 225 |
| School Name | Terenure College | Distance | 2.3km | Pupils | 798 |
Type | Distance | Stop | Route | Destination | Provider | ||||||
|---|---|---|---|---|---|---|---|---|---|---|---|
| Type | Bus | Distance | 100m | Stop | Limekiln Road West | Route | 15a | Destination | Merrion Square | Provider | Dublin Bus |
| Type | Bus | Distance | 130m | Stop | Limekiln Road West | Route | 15a | Destination | Limekiln Ave | Provider | Dublin Bus |
| Type | Bus | Distance | 140m | Stop | Limekiln Manor | Route | 15a | Destination | Limekiln Ave | Provider | Dublin Bus |
Type | Distance | Stop | Route | Destination | Provider | ||||||
|---|---|---|---|---|---|---|---|---|---|---|---|
| Type | Bus | Distance | 210m | Stop | Limekiln Manor | Route | 15a | Destination | Merrion Square | Provider | Dublin Bus |
| Type | Bus | Distance | 250m | Stop | Greenhills College | Route | 9 | Destination | Limekiln Avenue | Provider | Dublin Bus |
| Type | Bus | Distance | 250m | Stop | Greenhills College | Route | 9 | Destination | Parnell Sq | Provider | Dublin Bus |
| Type | Bus | Distance | 250m | Stop | Greenhills College | Route | 9 | Destination | Charlestown | Provider | Dublin Bus |
| Type | Bus | Distance | 270m | Stop | Greenhills College | Route | 15a | Destination | Limekiln Ave | Provider | Dublin Bus |
| Type | Bus | Distance | 270m | Stop | Greenhills College | Route | 15a | Destination | Merrion Square | Provider | Dublin Bus |
| Type | Bus | Distance | 360m | Stop | Limekiln Park | Route | 15a | Destination | Limekiln Ave | Provider | Dublin Bus |
Your Mortgage and Insurance Tools
Check off the steps to purchase your new home
Use our Buying Checklist to guide you through the whole home-buying journey.
Budget calculator
Calculate how much you can borrow and what you'll need to save
BER Details
BER No: 112818109
Energy Performance Indicator: 284.07 kWh/m2/yr
Ad performance
- 13/05/2025Entered
- 15,727Property Views
Similar properties
€449,000
33 Saint Columba'S Road, Dublin 12, Greenhills, Dublin 12, D12Y6P23 Bed · 1 Bath · End of Terrace€449,950
60 Thomas Moore Road, Dublin 12, Walkinstown, Dublin 12, D12H2H03 Bed · 1 Bath · End of Terrace€449,950
86 St Brendan'S Crescent, Dublin 12, Walkinstown, Dublin 12, D12C6Y03 Bed · 1 Bath · Terrace€449,950
1 St Brendan'S Crescent, Dublin 12, Walkinstown, Dublin 12, D12A4X23 Bed · 1 Bath · End of Terrace
€449,950
5 Field Avenue, Dublin 12, Walkinstown, Dublin 12, D12EK7Y3 Bed · 1 Bath · Semi-D€449,950
22 Saint Conleth'S Road, Dublin 12, Walkinstown, Dublin 12, D12NT953 Bed · 1 Bath · End of Terrace€450,000
47 Bunting Road, Dublin 12, Walkinstown, Dublin 12, D12C6V93 Bed · 1 Bath · End of Terrace€450,000
9 St. James's Road, Greenhills, Dublin 12, D12R8C23 Bed · 1 Bath · End of Terrace€450,000
22 Whitehall Road West, Perrystown, Dublin 12, D12TR633 Bed · 1 Bath · Terrace€450,000
100 Walkinstown Drive, Walkinstown, Dublin 12, D12A3P13 Bed · 1 Bath · End of Terrace€475,000
26 Saint Mary'S Park, Dublin 12, Crumlin, Dublin 12, D12K3T93 Bed · 1 Bath · Semi-D€475,000
126 Dowland Road, Walkinstown, Dublin 12, Co. Dublin, D12X7A43 Bed · 1 Bath · End of Terrace
Daft ID: 121702256

