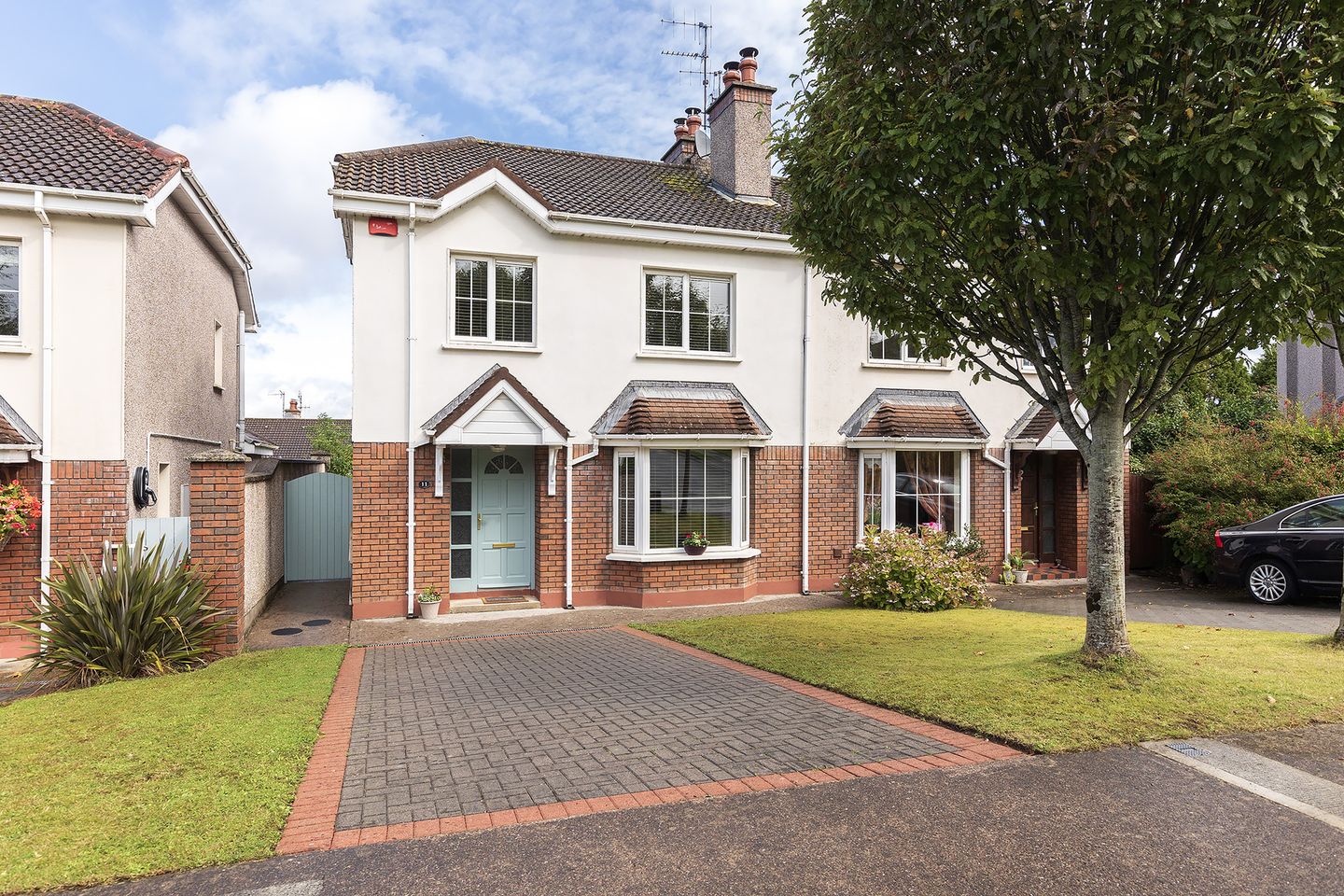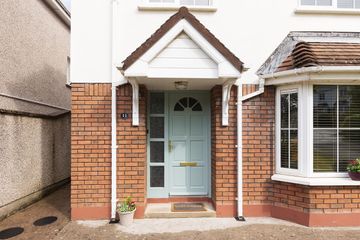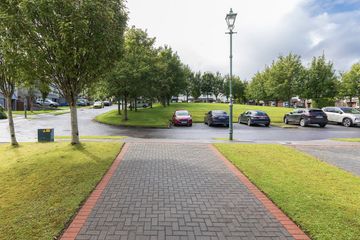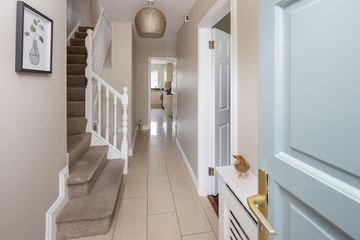


+23

27
11 The Paddocks, Castleredmond, Midleton, Co. Cork, P25CX95
€390,000
SALE AGREED3 Bed
2 Bath
108 m²
Semi-D
Description
- Sale Type: For Sale by Private Treaty
- Overall Floor Area: 108 m²
Cronin Wall Properties are delighted to welcome to the market this attractive 3-bedroom semi detached property located in the highly desirable Castleredmond area. Tastefully decorated throughout, the property is presented in excellent condition boasting a spacious layout downstairs with two living spaces and enclosed rear garden. Midleton Town is within walking distance where a range of amenities can be found such as Schools, Shops, Restaurants, Sporting Facilities and Cinema as well as easy access to the N25 allowing a short drive to Cork City.
Accommodation consists of: Entrance Hall, Living Room, Kitchen/Dining, Utility Room, Sitting Room, Guest W.C, Master Bedroom (ensuite), 2 Bedrooms, Bathroom.
Entrance Hallway 8'4" x 6'3"
Tiled flooring, light fitting, bespoke radiator cover, radiator.
Living Room 17'02" x 11'7"
Solid walnut flooring, open fireplace with cast iron surround, light fitting, blinds, radiator.
Kitchen 17'9" x 10'11"
Tiled flooring, shaker style kitchen units, tiled splash back, Kenwood electric cooker, d/w, fridge/freezer, cooker hood, light fittings, blinds.
Utility 6'8" x 8'04"
Tiled flooring, washing machine & dryer, light fitting side door leading to rear garden.
Sitting Room 13'2" x 11'2"
Walnut flooring, light fitting, open fire with cast iron surround, blinds, curtain pole, french doors leading to rear garden.
Guest W.C.: 5'10" x 4'10"
Tiled floor, W.C., W.H.B., light fitting & radiator
Stairs & Landing:
Carpet flooring, blinds, light fitting & radiator
Master Bedroom 13'7" x 11'8"
Carpet flooring, fitted sliderobes, light fitting, radiator, blinds, curtain pole.
En-suite: 9'3"x 3'
Tiled floor, globe light fitting, w.h.b with tiled splash back, w.c, Mira electric shower, shelving unit, radiator, wall mounted mirror.
Bedroom 3: 9'5" x 8'2"
Carpet flooring, fitted wardrobes, radiator, blinds, light fitting, shelving unit, curtain pole.
Bedroom 2: 12"3' x 11"2'
Carpet, wall paneling, radiator, fitted wardrobes, blinds, light fitting, curtain pole.
Bathroom: 7'3 "x 5'3"
Tiled flooring, w.h.b, w.c, bath with tiled surround, globe light fitting, radiator.

Can you buy this property?
Use our calculator to find out your budget including how much you can borrow and how much you need to save
Property Features
- 3-bedroom, semi-detached property freshly decorated to a high standard throughout
- Situated in a mature location within Castleredmond overlooking green area
- 108.38 (m2)
- Side access to rear garden
- Gas fired central heating
- Excellent location
- Cobble-lock driveway
- Within walking distance of all essential and social amenities
- Easy access of the N25
Map
Map
Local AreaNEW

Learn more about what this area has to offer.
School Name | Distance | Pupils | |||
|---|---|---|---|---|---|
| School Name | Presentation Primary Midleton | Distance | 770m | Pupils | 344 |
| School Name | Midleton Cbs | Distance | 910m | Pupils | 217 |
| School Name | Gaelscoil Mhainistir Na Corann | Distance | 1.1km | Pupils | 539 |
School Name | Distance | Pupils | |||
|---|---|---|---|---|---|
| School Name | St John The Baptist School | Distance | 1.7km | Pupils | 202 |
| School Name | Midleton Educate Together School | Distance | 2.0km | Pupils | 595 |
| School Name | Scartleigh National School | Distance | 3.7km | Pupils | 395 |
| School Name | Ballintotas National School | Distance | 4.7km | Pupils | 108 |
| School Name | St Colman's National School | Distance | 5.1km | Pupils | 310 |
| School Name | Walterstown National School | Distance | 6.3km | Pupils | 193 |
| School Name | Scoil Chlochair Mhuire National School | Distance | 6.6km | Pupils | 370 |
School Name | Distance | Pupils | |||
|---|---|---|---|---|---|
| School Name | Midleton Cbs | Distance | 840m | Pupils | 943 |
| School Name | St Mary's High School | Distance | 870m | Pupils | 768 |
| School Name | St Colman's Community College | Distance | 1.0km | Pupils | 951 |
School Name | Distance | Pupils | |||
|---|---|---|---|---|---|
| School Name | Midleton College | Distance | 1.6km | Pupils | 488 |
| School Name | St Aloysius College | Distance | 6.7km | Pupils | 774 |
| School Name | Carrigtwohill Community College | Distance | 9.0km | Pupils | 662 |
| School Name | Carrignafoy Community College | Distance | 9.9km | Pupils | 387 |
| School Name | Coláiste Muire | Distance | 10.4km | Pupils | 711 |
| School Name | St Peter's Community School | Distance | 12.8km | Pupils | 376 |
| School Name | Coláiste Muire- Réalt Na Mara | Distance | 14.5km | Pupils | 477 |
Type | Distance | Stop | Route | Destination | Provider | ||||||
|---|---|---|---|---|---|---|---|---|---|---|---|
| Type | Bus | Distance | 250m | Stop | Ballinacurra | Route | 241 | Destination | Trabolgan | Provider | Bus Éireann |
| Type | Bus | Distance | 250m | Stop | Ballinacurra | Route | 240 | Destination | Cloyne | Provider | Bus Éireann |
| Type | Bus | Distance | 250m | Stop | Ballinacurra | Route | 261 | Destination | Ballinacurra | Provider | Bus Éireann |
Type | Distance | Stop | Route | Destination | Provider | ||||||
|---|---|---|---|---|---|---|---|---|---|---|---|
| Type | Bus | Distance | 250m | Stop | Ballinacurra | Route | 240 | Destination | Ballycotton | Provider | Bus Éireann |
| Type | Bus | Distance | 250m | Stop | Ballinacurra | Route | 241 | Destination | Whitegate | Provider | Bus Éireann |
| Type | Bus | Distance | 300m | Stop | Mount Pleasant | Route | 240 | Destination | Midleton | Provider | Bus Éireann |
| Type | Bus | Distance | 300m | Stop | Mount Pleasant | Route | 241 | Destination | Cork | Provider | Bus Éireann |
| Type | Bus | Distance | 300m | Stop | Mount Pleasant | Route | 240 | Destination | Cork | Provider | Bus Éireann |
| Type | Bus | Distance | 300m | Stop | Mount Pleasant | Route | 241 | Destination | Mtu | Provider | Bus Éireann |
| Type | Bus | Distance | 300m | Stop | Mount Pleasant | Route | 261 | Destination | Cork | Provider | Bus Éireann |
BER Details

BER No: 107303166
Statistics
18/03/2024
Entered/Renewed
5,104
Property Views
Check off the steps to purchase your new home
Use our Buying Checklist to guide you through the whole home-buying journey.

Similar properties
€355,000
Three Bed End Terrace, Lakeview, Three Bed End Terrace, Lakeview, Castleredmond, Midleton, Co. Cork3 Bed · 2 Bath · End of Terrace€365,000
35 Cypress Circus, Broomfield, Midleton, Co. Cork, P25W6804 Bed · 3 Bath · Semi-D€375,000
34 Blossomhill, Broomfield Village, Midleton, Co. Cork, P25F3X23 Bed · 3 Bath · Semi-D€380,000
2 Peatlands, Broomfield, Midleton, Co Cork, P25HR274 Bed · 3 Bath · Semi-D
€380,000
15 Suncourt, Midleton, Co. Cork, P25HX934 Bed · 2 Bath · Semi-D€385,000
16 Castle Rock Avenue, Baneshane, Midleton, Co. Cork, P25Y5864 Bed · 4 Bath · Semi-D€385,000
81 Meadowlands, Broomfield, Midleton, Co Cork, P25HK354 Bed · 2 Bath · Semi-D€395,000
58 Main Street, Midleton, Co. Cork, P25A0973 Bed · 2 Bath · Duplex€400,000
Tree Tops, Cork Road, Midleton, Co. Cork, P25WK194 Bed · 2 Bath · Detached€400,000
Tree Tops, Cork Road, Midleton, Co. Cork, P25WK194 Bed · 2 Bath · Detached€425,000
Three Bed Semi Detached, Lakeview, Three Bed Semi Detached, Lakeview, Castleredmond, Midleton, Co. Cork3 Bed · 2 Bath · Semi-D€430,000
23 Maplewoods, Ballinacurra, Midleton, Co. Cork, P25X2354 Bed · 3 Bath · Detached
Daft ID: 117506983


Cronin Wall
SALE AGREEDThinking of selling?
Ask your agent for an Advantage Ad
- • Top of Search Results with Bigger Photos
- • More Buyers
- • Best Price

Home Insurance
Quick quote estimator
