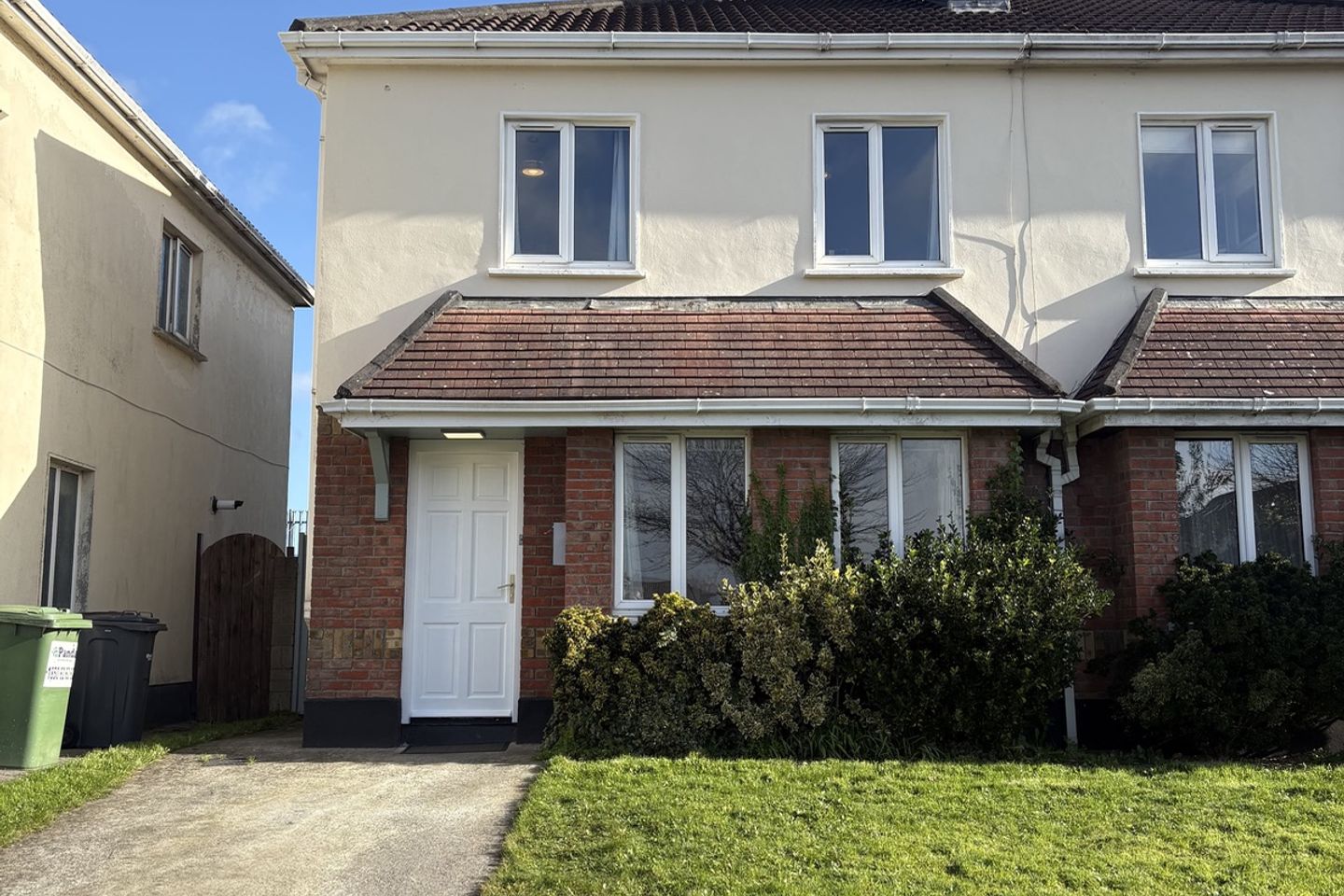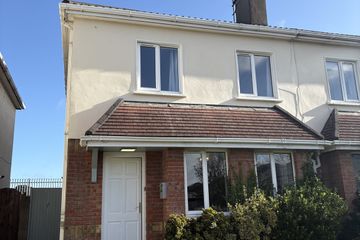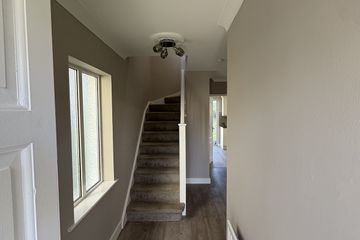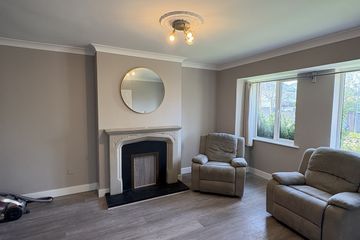



11 Warrenstown Rise, Mulhuddart, Mulhuddart, Dublin 15, D15W5A0
€390,000
- Estimated Stamp Duty:€3,900
- Selling Type:By Private Treaty
About this property
Description
11 Warrenstown Rise, Blanchardstown, Dublin 15 For Sale by Lloyd Daly & Associates BER Rating: C1 | Approx. 90 sq. metres | Semi-Detached Family Home | Price: 400,000 Lloyd Daly & Associates are delighted to present to the market No. 11 Warrenstown Rise, a superb three-bedroom semi-detached residence ideally positioned in this mature and well-established residential development in Blanchardstown, Dublin 15. Beautifully maintained by its current owners, this property offers bright, spacious accommodation throughout and benefits from a C1 energy rating, modern interiors, and a private rear garden — making it a perfect family home in a prime and convenient location. Accommodation: The property extends to approximately 90 sq. metres and is thoughtfully laid out to maximise space and natural light. The ground floor comprises a welcoming entrance hallway with a spacious living room featuring a contemporary fireplace and large front window, and an open-plan kitchen/dining area overlooking the rear garden — ideal for family living and entertaining. Upstairs, there are three generous bedrooms, including a bright master bedroom with fitted wardrobes, a double bedroom, and a well-sized single bedroom suitable for a home office or nursery. A modern, fully tiled family bathroom completes the first-floor accommodation. Outside: To the rear lies a beautifully maintained, private garden with patio area, ideal for outdoor dining and relaxation. The garden also offers excellent potential for future extension (subject to planning permission). To the front, there is a neatly paved driveway providing off-street parking and gated side access. Features: Approx. 90 sq. metres of bright, well-proportioned living space BER Rating: C1 Three-bedroom semi-detached family home Spacious living room with feature fireplace Modern fitted kitchen and dining area Gas-fired central heating Double-glazed windows throughout Private rear garden with patio Off-street parking to the front Potential to extend (subject to planning) Quiet, mature residential setting Walking distance to shops, schools, and local amenities Measurements: Hall: 5.79m x 1.27m - Hardwood Floors Kitchen: 5.18m x 3.04 -1 LivingRoom: 5.79 x 3.82 -Hardwood Floors Feature Fireplace Bed 1 - 3.89 x 2.94 Master Bedroom .Double .Built in Wardrobe Ensuite-Tiled Floors-Wc WHB + Shower 1.01 x 2.48 Bed 2 - Double 3.42 x 2.74 Wooden Floor + Built in Wardrobes Bed 3 - 3.42 x 2.43. Single Main Bathroom Wc: Tiled Walls + Floors Wc WHB + Shower Location: Warrenstown Rise is a highly regarded and family-friendly estate located just off the Blanchardstown Road North. The area offers a superb range of amenities within easy reach, including local shops, cafes, schools, parks, and sporting facilities. The Blanchardstown Shopping Centre, Millennium Park, and The National Aquatic Centre are all nearby, while excellent transport links — including Dublin Bus services, the N3, and M50 — ensure easy access to Dublin City Centre, Dublin Airport, and all major routes. Viewing: This is an excellent opportunity to acquire a turnkey home in a quiet and convenient location close to every amenity. Viewing is highly recommended and strictly by appointment only with Lloyd Daly & Associates.
The local area
The local area
Sold properties in this area
Stay informed with market trends
Local schools and transport

Learn more about what this area has to offer.
School Name | Distance | Pupils | |||
|---|---|---|---|---|---|
| School Name | St Patricks Senior School | Distance | 390m | Pupils | 205 |
| School Name | St Patrick's Junior School | Distance | 460m | Pupils | 174 |
| School Name | Ladyswell National School | Distance | 880m | Pupils | 434 |
School Name | Distance | Pupils | |||
|---|---|---|---|---|---|
| School Name | Scoil Mhuire Senior School | Distance | 1.2km | Pupils | 233 |
| School Name | Blakestown Junior School | Distance | 1.3km | Pupils | 183 |
| School Name | Gaelscoil An Chuilinn | Distance | 1.6km | Pupils | 281 |
| School Name | Powerstown Educate Together National School | Distance | 1.7km | Pupils | 331 |
| School Name | Saint Lukes National School | Distance | 1.7km | Pupils | 517 |
| School Name | Gaelscoil Oilibhéir | Distance | 1.8km | Pupils | 264 |
| School Name | Sacred Heart Of Jesus National School Huntstown | Distance | 1.9km | Pupils | 661 |
School Name | Distance | Pupils | |||
|---|---|---|---|---|---|
| School Name | Rath Dara Community College | Distance | 210m | Pupils | 297 |
| School Name | Edmund Rice College | Distance | 1.4km | Pupils | 813 |
| School Name | Blakestown Community School | Distance | 1.5km | Pupils | 521 |
School Name | Distance | Pupils | |||
|---|---|---|---|---|---|
| School Name | Scoil Phobail Chuil Mhin | Distance | 1.6km | Pupils | 1013 |
| School Name | Le Chéile Secondary School | Distance | 1.8km | Pupils | 959 |
| School Name | Hartstown Community School | Distance | 2.3km | Pupils | 1124 |
| School Name | Castleknock Community College | Distance | 3.3km | Pupils | 1290 |
| School Name | Eriu Community College | Distance | 3.3km | Pupils | 194 |
| School Name | Luttrellstown Community College | Distance | 3.3km | Pupils | 998 |
| School Name | Colaiste Pobail Setanta | Distance | 3.6km | Pupils | 1069 |
Type | Distance | Stop | Route | Destination | Provider | ||||||
|---|---|---|---|---|---|---|---|---|---|---|---|
| Type | Bus | Distance | 100m | Stop | Corduff Park | Route | 139 | Destination | Naas Hospital | Provider | J.j Kavanagh & Sons |
| Type | Bus | Distance | 150m | Stop | Blanchardstown Road | Route | 139 | Destination | Tu Dublin | Provider | J.j Kavanagh & Sons |
| Type | Bus | Distance | 200m | Stop | Riversdale College | Route | 139 | Destination | Tu Dublin | Provider | J.j Kavanagh & Sons |
Type | Distance | Stop | Route | Destination | Provider | ||||||
|---|---|---|---|---|---|---|---|---|---|---|---|
| Type | Bus | Distance | 230m | Stop | Blackcourt Road | Route | 38b | Destination | Burlington Road | Provider | Dublin Bus |
| Type | Bus | Distance | 230m | Stop | Blackcourt Road | Route | 38a | Destination | Parnell Sq | Provider | Dublin Bus |
| Type | Bus | Distance | 230m | Stop | Blackcourt Road | Route | 38 | Destination | Parnell Sq | Provider | Dublin Bus |
| Type | Bus | Distance | 230m | Stop | Blackcourt Road | Route | 38b | Destination | O'Connell Street | Provider | Dublin Bus |
| Type | Bus | Distance | 230m | Stop | Blackcourt Road | Route | 38a | Destination | Burlington Road | Provider | Dublin Bus |
| Type | Bus | Distance | 230m | Stop | Blackcourt Road | Route | 70n | Destination | Tyrrelstown | Provider | Nitelink, Dublin Bus |
| Type | Bus | Distance | 230m | Stop | Blackcourt Road | Route | 38 | Destination | Burlington Road | Provider | Dublin Bus |
Your Mortgage and Insurance Tools
Check off the steps to purchase your new home
Use our Buying Checklist to guide you through the whole home-buying journey.
Budget calculator
Calculate how much you can borrow and what you'll need to save
BER Details
Statistics
- 2,104Property Views
- 3,430
Potential views if upgraded to a Daft Advantage Ad
Learn How
Similar properties
€360,000
162 Edgewood Lawns, Blanchardstown, Dublin 153 Bed · 2 Bath · Semi-D€360,000
Allendale Rise, Clonsilla, Dublin 153 Bed · 3 Bath · Terrace€365,000
33 Brookhaven Rise, Dublin 15, Blanchardstown, Dublin 15, D15W5YY3 Bed · 2 Bath · Semi-D€370,000
27 Meadow Drive, Hartstown, Clonsilla, Dublin 15, D15DRR23 Bed · 1 Bath · Semi-D
€375,000
60 Pinebrook Vale, Clonsilla, Dublin 15, D15FRH13 Bed · 2 Bath · Terrace€375,000
20 Woodvale Crescent, Clonsilla, Dublin 153 Bed · 1 Bath · Semi-D€375,000
35 Bellgree Rise, Dublin 15, Tyrrelstown, Dublin 15, D15X3EE3 Bed · 3 Bath · Semi-D€375,000
18 The Glade, Hunters Run, Clonee, Dublin 153 Bed · 3 Bath · Semi-D€375,000
130 Castlecurragh Park, Mulhuddart, Mulhuddart, Dublin 15, D15E6WY3 Bed · 3 Bath · End of Terrace€380,000
67 Castlegrange Green, Clonee, Dublin 15, D15E6403 Bed · 3 Bath · Duplex€380,000
5 Huntstown Road, Huntstown, Dublin 153 Bed · 1 Bath · Semi-D€385,000
20 Ballentree Avenue, Dublin 15, Tyrrelstown, Dublin 15, D15W2N13 Bed · 3 Bath · End of Terrace
Daft ID: 16331804

