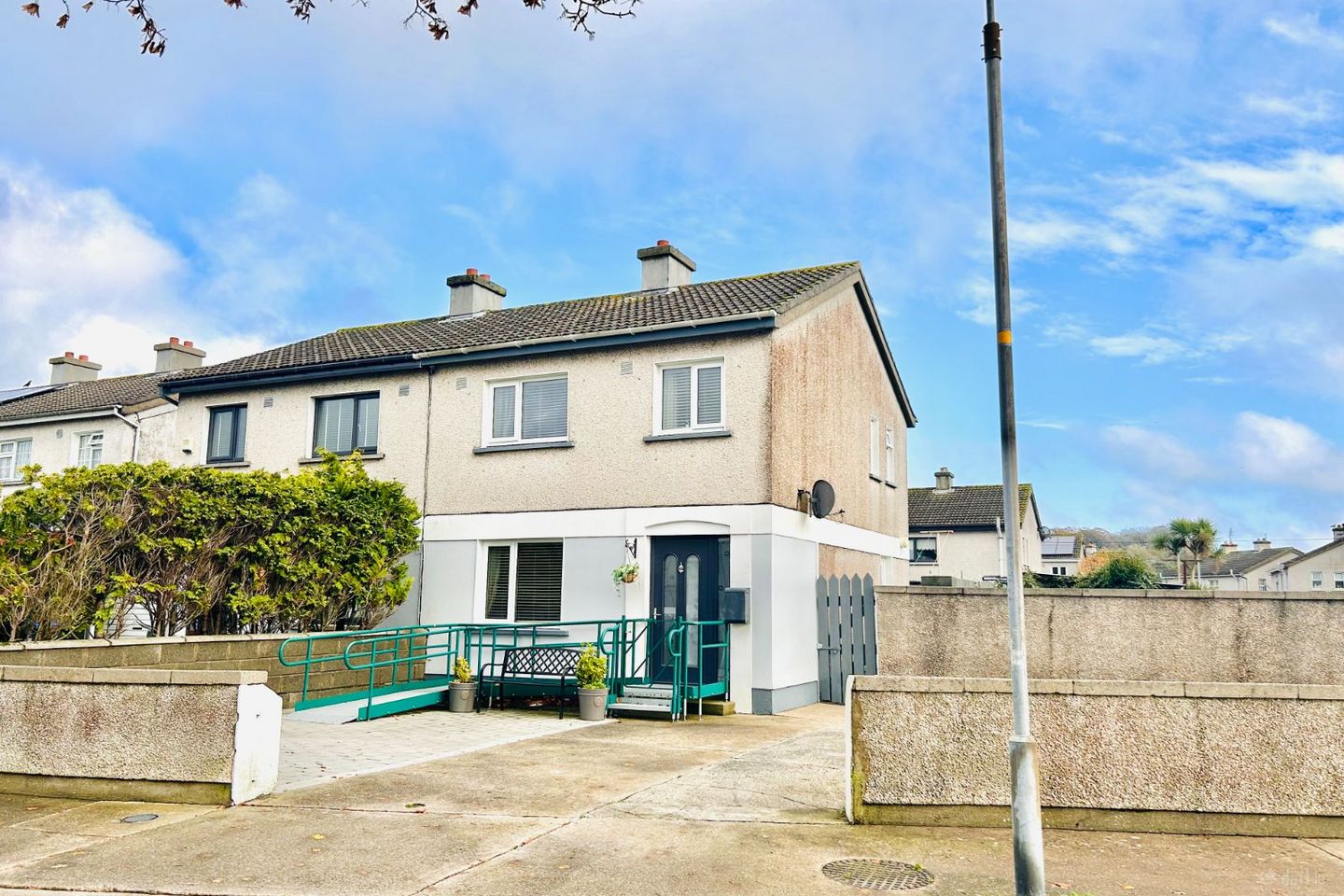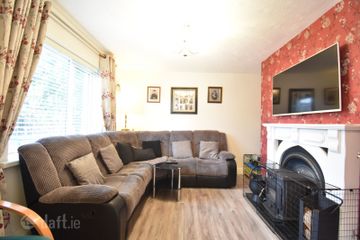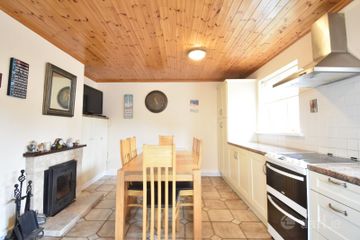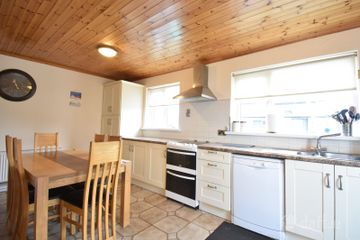



111 Gimont Avenue, Enniscorthy, Co. Wexford, Y21T0X6
€205,000
- Price per m²:€2,412
- Estimated Stamp Duty:€2,050
- Selling Type:By Private Treaty
About this property
Description
No. 111 Gimont Avenue is a beautiful three bedroomed semi-detached property presented in superb decorative order; featuring private driveway , large side access with ample parking and walled in private rear garden. Situated on a very quiet cul-de-sac in easy walking distance of primary/secondary schools, shops etc. Presented in excellent condition it features fully fitted kitchen, back boiler central heating, fully floored and tiled, two open fireplaces, back boiler central heating, upvc double glazed windows, new composite front door, built in wardrobes. These properties are built approx. 40 years and have stood the test of time. They provide a mature, established setting with all amenities to hand. This home is ready to walk into and has been lovingly looked after for many years, viewing is a must! Garden Private driveway and large side access fully walled in ample room for parking . Secure gate to side, fully walled in rear garden with two block-built sheds, paved providing low maintenance front and back. Accommodation On entering the property, the hallway is laid with laminate flooring and staircase leads to first floor carpeted, a cloakroom underneath stairs. The sitting room features laminate timber flooring and open fireplace with timber and cast-iron surround stove, the kitchen dining is fully fitted with ample units, tiled floor and part tiled walls, another open fireplace with inset stove. The first floor comprises new full remodelled bathroom fully tiled with wc, whb, shower cubicle with electric shower, The three bedrooms feature laminate flooring, two bedrooms with built in wardrobes. Entrance hall 1.36m(4' 6")x3.50m(11' 6") Kitchen/dining 3.18m(10' 5")x5.20m(17' 1") Sitting room 3.50m(11' 6")x3.33m(10' 11") Bathroom 1.48m(4' 10")x1.88m(6' 2") Bedroom 1 3.18m(10' 5")x3.10m(10' 2") Bedroom 2 2.46m(8' 1")x3.50m(11' 6") Bedroom 3 2.06m(6' 9")x2.53m(8' 4") Includes Washing machine, curtains/blind, oven, fridge/freezer, dishwasher Furniture available as a separate purchase option Services Mains water and drainage, mains electricity, Back boiler from stove. Size Internal – 85 sq. meters approx. Directions Y21 T0X6 From Enniscorthy town proceed over old bridge and down along the quay and turn right at new bridge, passing by Aircon take an immediate right turn and proceed up hill and straight along Esmonde Road, Gimont will be on right hand side opposite shop/service station .
The local area
The local area
Sold properties in this area
Stay informed with market trends
Local schools and transport

Learn more about what this area has to offer.
School Name | Distance | Pupils | |||
|---|---|---|---|---|---|
| School Name | St Senan's Primary School | Distance | 920m | Pupils | 420 |
| School Name | St. Mary's National School | Distance | 1.3km | Pupils | 64 |
| School Name | St Aidan's Parish School | Distance | 1.6km | Pupils | 867 |
School Name | Distance | Pupils | |||
|---|---|---|---|---|---|
| School Name | Gaelscoil Inis Corthaidh | Distance | 1.7km | Pupils | 194 |
| School Name | St Patrick's Special School | Distance | 1.8km | Pupils | 166 |
| School Name | Glenbrien National School | Distance | 5.0km | Pupils | 96 |
| School Name | Monageer National School | Distance | 6.0km | Pupils | 130 |
| School Name | Davidstown Primary School | Distance | 6.0km | Pupils | 94 |
| School Name | Marshalstown National School | Distance | 6.7km | Pupils | 203 |
| School Name | Bree National School | Distance | 7.9km | Pupils | 227 |
School Name | Distance | Pupils | |||
|---|---|---|---|---|---|
| School Name | Coláiste Bríde | Distance | 810m | Pupils | 753 |
| School Name | St Mary's C.b.s. | Distance | 1.1km | Pupils | 772 |
| School Name | Enniscorthy Community College | Distance | 2.6km | Pupils | 472 |
School Name | Distance | Pupils | |||
|---|---|---|---|---|---|
| School Name | Meanscoil Gharman | Distance | 3.5km | Pupils | 228 |
| School Name | Coláiste Abbáin | Distance | 16.1km | Pupils | 461 |
| School Name | Loreto Secondary School | Distance | 17.8km | Pupils | 930 |
| School Name | Coláiste An Átha | Distance | 18.2km | Pupils | 366 |
| School Name | Selskar College (coláiste Sheilscire) | Distance | 18.2km | Pupils | 390 |
| School Name | Bunclody Community College | Distance | 18.6km | Pupils | 314 |
| School Name | St. Peter's College | Distance | 18.8km | Pupils | 784 |
Type | Distance | Stop | Route | Destination | Provider | ||||||
|---|---|---|---|---|---|---|---|---|---|---|---|
| Type | Bus | Distance | 340m | Stop | Saint Moling's Terrace | Route | 359 | Destination | Enniscorthy | Provider | Tfi Local Link Wexford |
| Type | Bus | Distance | 580m | Stop | Esmonde Road | Route | 359 | Destination | New Ross | Provider | Tfi Local Link Wexford |
| Type | Bus | Distance | 890m | Stop | Saint Senan's Church | Route | 359 | Destination | Enniscorthy | Provider | Tfi Local Link Wexford |
Type | Distance | Stop | Route | Destination | Provider | ||||||
|---|---|---|---|---|---|---|---|---|---|---|---|
| Type | Bus | Distance | 940m | Stop | Enniscorthy | Route | 376 | Destination | Tyndall College | Provider | Wexford Bus |
| Type | Bus | Distance | 940m | Stop | Enniscorthy | Route | 740 | Destination | Dublin Airport Zone 14 | Provider | Wexford Bus |
| Type | Bus | Distance | 940m | Stop | Enniscorthy | Route | 2 | Destination | Dublin Airport | Provider | Bus Éireann |
| Type | Bus | Distance | 940m | Stop | Enniscorthy | Route | 359 | Destination | Enniscorthy | Provider | Tfi Local Link Wexford |
| Type | Bus | Distance | 940m | Stop | Enniscorthy | Route | 2 | Destination | Wexford | Provider | Bus Éireann |
| Type | Bus | Distance | 940m | Stop | Enniscorthy | Route | 376 | Destination | Redmond Square | Provider | Wexford Bus |
| Type | Bus | Distance | 940m | Stop | Enniscorthy | Route | 369 | Destination | Bunclody | Provider | Tfi Local Link Wexford |
Your Mortgage and Insurance Tools
Check off the steps to purchase your new home
Use our Buying Checklist to guide you through the whole home-buying journey.
Budget calculator
Calculate how much you can borrow and what you'll need to save
A closer look
BER Details
Ad performance
- Date listed12/11/2025
- Views6,327
- Potential views if upgraded to an Advantage Ad10,313
Similar properties
€200,000
16 Lower Church St, Enniscorthy, Co. Wexford, Y21W2403 Bed · 2 Bath · Terrace€255,000
House Type B, 'Cnoc na Greine', Greenville Lane, Enniscorthy, Enniscorthy, Co. Wexford3 Bed · 3 Bath · Terrace€275,000
140 Bridgemeadow, Milehouse Road, Enniscorthy, Co. Wexford, Y21R2R63 Bed · 3 Bath · Semi-D€275,000
21 Parnell Avenue, Enniscorthy, Co. Wexford, Y21A2C63 Bed · 2 Bath · Semi-D
€280,000
27 Beechpark, Bellefield, Enniscorthy, Co. Wexford, Y21Y9D53 Bed · 2 Bath · Semi-D€285,000
House Type A, 'Cnoc na Greine', Greenville Lane, Enniscorthy, Enniscorthy, Co. Wexford4 Bed · 3 Bath · End of Terrace€285,000
25 Beechpark, Bellefield, Enniscorthy, Co. Wexford, Y21V9F63 Bed · 2 Bath · Semi-D€295,000
No. 30 Bridgemeadow, Milehouse Road, Enniscorthy, Co. Wexford, Y21E3E53 Bed · 3 Bath · Detached€295,000
32 Father Cullen Terrace, Enniscorthy, Co. Wexford, Y21H6T43 Bed · 2 Bath · Semi-D€295,000
Greenside, Greenville Lane, Enniscorthy, Co. Wexford, Y21N6Y93 Bed · 1 Bath · Detached€305,000
Rosendale, The Still, Enniscorthy, Co. Wexford, Y21F2N33 Bed · 1 Bath · Detached€310,000
Greenhill, Clonhaston3 Bed · 3 Bath · Terrace
Daft ID: 16344528

