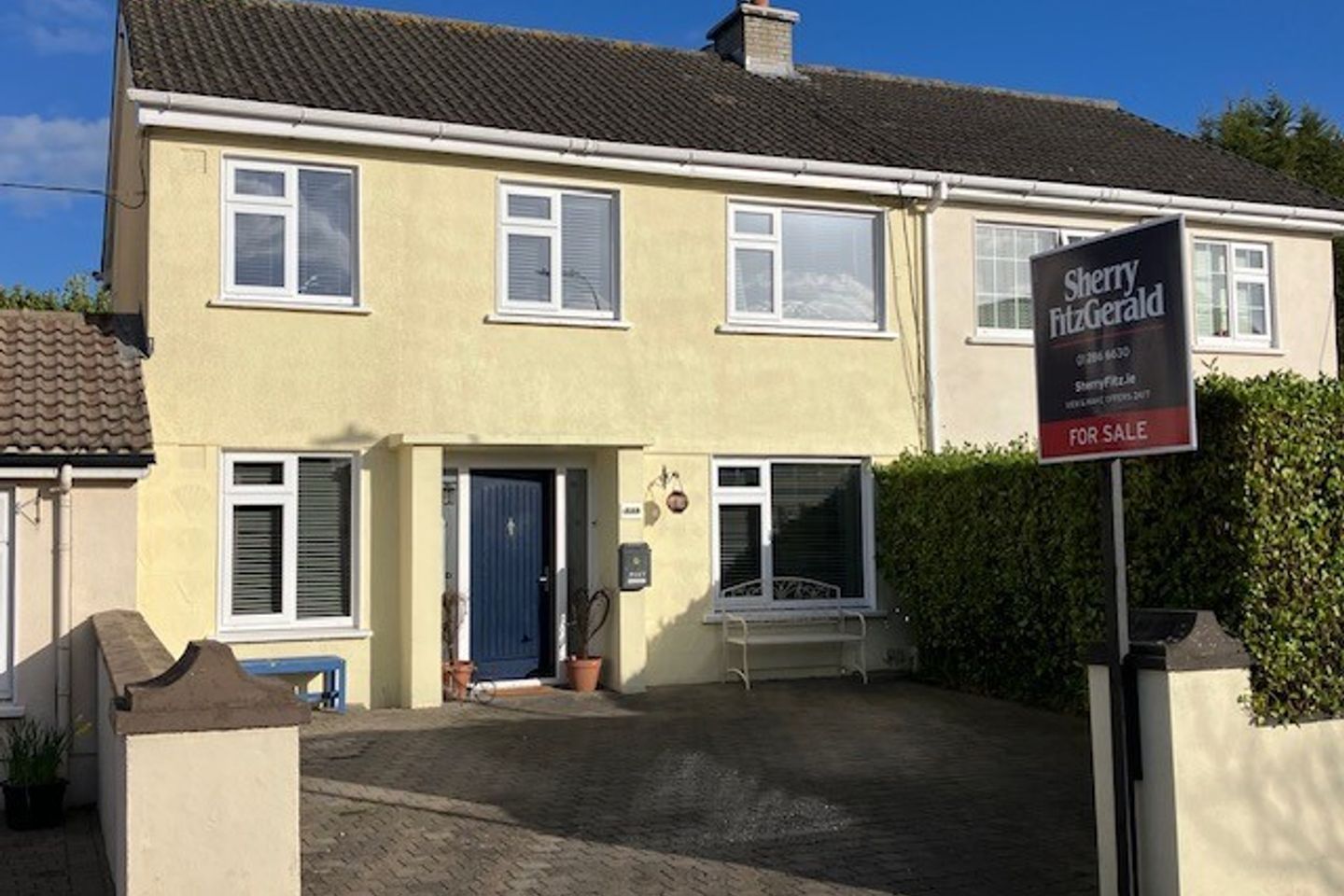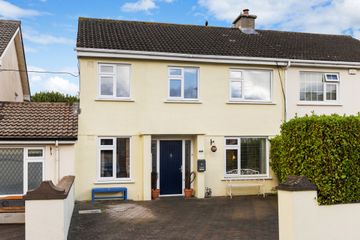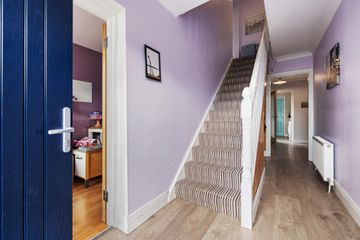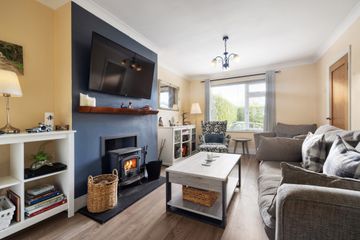


+14

18
111 Mountain View, Boghall Road, Bray, Co Wicklow, A98KW86
€575,000
4 Bed
2 Bath
126 m²
Semi-D
Description
- Sale Type: For Sale by Private Treaty
- Overall Floor Area: 126 m²
Situated on a quiet cul-de-sac of just 4 houses in a mature and very popular residential neighbourhood, No.111 Mountain View Drive is an impressive and immaculately appointed four bedroom semi-detached house that is bound to appeal to a variety of buyers.
This spacious and light filled family home which benefits from having a double storey extension to the side of the house (done in 1996) and a further single storey extension to the rear (done in 2002), offers excellent accommodation with great interconnecting reception rooms downstairs, ample bedroom space upstairs which is all complemented by a great garden space. Measuring 126sq.m./1,356sq.ft. the internal accommodation comprises of an entrance hallway; to the left is the study/home office/playroom; to the right is an elegant living room with a multi-fuel stove and double doors leading through to the dining area and fully equipped country style kitchen; beyond this is the sunroom with its vaulted ceiling and floor to ceiling glazing, a utility room and a guest WC. Upstairs off the central landing there are 4 bedrooms (two doubles and two singles), a hot press, a shower room and a separate room for the jacuzzi bath.
Externally to the front of the house there is ample off-street private parking for 2 vehicles on the cobble-lock driveway set behind a low wall and laurel hedging. There is additional parking available in the cul-de-sac and pedestrian gated access to a large communal green which is a great amenity space for the residents. A large garden to the rear of the house offers a lovely private oasis that is beautifully landscaped with a central lawn area, attractive border planting, extensive sandstone paving to avail of the sunlight throughout the day and a Barna wooden shed.
Located off the Boghall Road, Mountain View is ideally positioned within a short walk to a host of excellent local services and amenities including a Lidl, Aldi and Supervalu supermarket; a choice of schools; the 145 Dublin Bus; Kilruddery House & Gardens; Shoreline Leisure Complex whilst it is only minutes’ drive to Bray Main Street, the famous ‘mile long’ Victorian seafront promenade, the DART station, the N11 interchange and more. Bray is a large and fashionable coastal town situated 22km south of Dublin City Centre which offers the best of coastal, suburban and country living. Renowned for its natural beauty and as ‘the garden county of Ireland’, Wicklow has so much to offer for those seeking a new home in a scenic location or a good work/life balance.
Entrance Hall Composite door, wide plank laminate flooring, space for understair storage.
Home Office/Playroom Extension to side, currently in use as a home office. Laminate wooden flooring.
Living Room Wide plank laminate flooring, multi-fuel stove, TV point, double doors to;
Kitchen/Dining Open plan kitchen/dining space, eye & floor level units, integrated Zanussi 4-ring induction hob, overhead extractor fan, integrated oven, dishwasher & fridge, Belfast style sink.
Sunroom To rear, apex ceiling, TV point, radiator cover, filled with natural from glass double doors leading to rear garden.
Utility Room Plumbed for washer and dryer, fitted shelving, access to rear garden. Leading to;
Downstairs WC: Wash-hand basin with cabinet underneath, tile splashback, WC.
Upstairs Landing Attic & Hot Press access
Bedroom 1 Double room to front with mountain views.
Bedroom 2 Spacious double to rear overlooking garden, fitted wardrobe units with vanity mirror, spanning the width of the room.
Bedroom 3 Single to front with mountain views.
Bedroom 4 Single room to front, built-in wardrobe, mountain views.
Shower Room Floor to ceiling tiling, WC, chrome heated towel rail, wash-hand basin, fitted mirror cabinet, step-in Triton electric shower with floor to ceiling mosaic tiling, extractor fan.
Bath Room Floor to ceiling tiling, corner bath.
Rear Garden Timber fencing, laid partly in lawn with sandstone patio, timber storage shed.
Front Driveway Cobblelock driveway providing off-street car parking.

Can you buy this property?
Use our calculator to find out your budget including how much you can borrow and how much you need to save
Property Features
- Features & Services:
- An impressive and beautifully presented 4-bed semi-detached house.
- Spacious and light filled accommodation that is presented in a turnkey condition.
- Excellent location on a quiet cul-de-sac within a mature and popular residential development.
- Adjacent to large communal amenity green.
- Generous private rear garden which measures 7.87m x 12.78m with sandstone paving, a grass lawn area, border planting, a Barna shed and outdoor sockets
- Two storey extension added to the side of the house in 1996 and a single storey extension to the rear in 2002.
- An abundance of good local services and amenities.
- Easy access to transport links including DART, Dublin Bus Services, Aircoach and road network via the N11/M11/M50.
- New composite front door installed in 2018.
Map
Map
Local AreaNEW

Learn more about what this area has to offer.
School Name | Distance | Pupils | |||
|---|---|---|---|---|---|
| School Name | St Fergal's National School | Distance | 790m | Pupils | 381 |
| School Name | Scoil Chualann | Distance | 810m | Pupils | 201 |
| School Name | St Andrews Bray | Distance | 830m | Pupils | 219 |
School Name | Distance | Pupils | |||
|---|---|---|---|---|---|
| School Name | New Court School | Distance | 830m | Pupils | 101 |
| School Name | Bray School Project National School | Distance | 880m | Pupils | 234 |
| School Name | Marino Community Special School | Distance | 1.2km | Pupils | 45 |
| School Name | St Cronan's Boys National School | Distance | 1.4km | Pupils | 438 |
| School Name | Gaelscoil Uí Chéadaigh | Distance | 1.4km | Pupils | 213 |
| School Name | St Pat's Bray | Distance | 1.4km | Pupils | 744 |
| School Name | St. Peter's Primary School | Distance | 2.2km | Pupils | 180 |
School Name | Distance | Pupils | |||
|---|---|---|---|---|---|
| School Name | Pres Bray | Distance | 880m | Pupils | 647 |
| School Name | St. Kilian's Community School | Distance | 940m | Pupils | 411 |
| School Name | Loreto Secondary School | Distance | 1.1km | Pupils | 699 |
School Name | Distance | Pupils | |||
|---|---|---|---|---|---|
| School Name | St Thomas' Community College | Distance | 1.5km | Pupils | 14 |
| School Name | Coláiste Raithín | Distance | 1.9km | Pupils | 344 |
| School Name | North Wicklow Educate Together Secondary School | Distance | 1.9km | Pupils | 342 |
| School Name | St. Gerard's School | Distance | 2.3km | Pupils | 598 |
| School Name | Woodbrook College | Distance | 3.2km | Pupils | 535 |
| School Name | John Scottus Secondary School | Distance | 3.8km | Pupils | 184 |
| School Name | Temple Carrig Secondary School | Distance | 4.3km | Pupils | 916 |
Type | Distance | Stop | Route | Destination | Provider | ||||||
|---|---|---|---|---|---|---|---|---|---|---|---|
| Type | Bus | Distance | 130m | Stop | Woodbrook Lawn | Route | 185t | Destination | Southern Cross | Provider | Go-ahead Ireland |
| Type | Bus | Distance | 130m | Stop | Woodbrook Lawn | Route | 984n | Destination | Monteith Park, Stop 4266 | Provider | Finnegan-bray Ltd |
| Type | Bus | Distance | 130m | Stop | Woodbrook Lawn | Route | 45b | Destination | Kilmacanogue | Provider | Go-ahead Ireland |
Type | Distance | Stop | Route | Destination | Provider | ||||||
|---|---|---|---|---|---|---|---|---|---|---|---|
| Type | Bus | Distance | 130m | Stop | Woodbrook Lawn | Route | 45a | Destination | Kilmacanogue | Provider | Go-ahead Ireland |
| Type | Bus | Distance | 130m | Stop | Woodbrook Lawn | Route | 984n | Destination | Riddlesford, Stop 7365 | Provider | Finnegan-bray Ltd |
| Type | Bus | Distance | 150m | Stop | Woodbrook Lawn | Route | 84n | Destination | Greystones | Provider | Nitelink, Dublin Bus |
| Type | Bus | Distance | 150m | Stop | Woodbrook Lawn | Route | 45b | Destination | Dun Laoghaire | Provider | Go-ahead Ireland |
| Type | Bus | Distance | 150m | Stop | Woodbrook Lawn | Route | 45a | Destination | Dun Laoghaire | Provider | Go-ahead Ireland |
| Type | Bus | Distance | 200m | Stop | Oldcourt Park | Route | 45b | Destination | Dun Laoghaire | Provider | Go-ahead Ireland |
| Type | Bus | Distance | 200m | Stop | Oldcourt Park | Route | 45a | Destination | Dun Laoghaire | Provider | Go-ahead Ireland |
BER Details

BER No: 117141713
Energy Performance Indicator: 178.41 kWh/m2/yr
Statistics
01/02/2024
Entered/Renewed
3,272
Property Views
Check off the steps to purchase your new home
Use our Buying Checklist to guide you through the whole home-buying journey.

Similar properties
€575,000
12 Hollybrook Park, Southern Cross, Bray, Co. Wicklow, A98HH744 Bed · 3 Bath · Semi-D€595,000
Lynford, 2 Oldcourt Terrace, Vevay Road, Bray, A98FY634 Bed · 2 Bath · Semi-D€645,000
63 Deepdales, Southern Cross Road, Bray, Co. Wicklow, A98P2604 Bed · 3 Bath · Semi-D€645,000
Saint Jude's, 7 Putland Villas, Vevay Road, A98 C2F8, Ireland, Bray, Co. Wicklow, A98C2F85 Bed · 2 Bath · Semi-D
€650,000
4 Killarney Court, Bray, Co. Wicklow, A98D2H54 Bed · 3 Bath · Detached€650,000
13 Wingfield, Corke Abbey, Bray, A98KE414 Bed · 4 Bath · Semi-D€650,000
Geroon, 6 Oldcourt, Bray, Co. Wicklow, A98V9D74 Bed · Detached€650,000
Moldren, 8 Glendale Drive, Vevay Road, Bray, Co. Wicklow, A98T2C44 Bed · 2 Bath · Semi-D€815,000
4 Bedroom Glen Style Show House, Woodbrook, 4 Bedroom Glen Style Show House, 14 Woodbrook Avenue, Woodbrook, Shankill, Dublin 184 Bed · 2 Bath · End of Terrace€835,000
The Basking - 4-Bed + office / 3 Storey, Sea Gardens, Sea Gardens, Bray, Co. Wicklow4 Bed · 3 Bath · Terrace€835,000
The Basking - 4-Bed + office / 3 Storey, Sea Gardens, Sea Gardens, Bray, Co. Wicklow4 Bed · 3 Bath · Terrace
Daft ID: 15561407


Darren O'Neill
01 286 6630Thinking of selling?
Ask your agent for an Advantage Ad
- • Top of Search Results with Bigger Photos
- • More Buyers
- • Best Price

Home Insurance
Quick quote estimator
